2000 Beebe Drive, Cutchogue, NY 11935
Local realty services provided by:Better Homes and Gardens Real Estate Dream Properties
2000 Beebe Drive,Cutchogue, NY 11935
$2,375,000
- 5 Beds
- 3 Baths
- 2,726 sq. ft.
- Single family
- Pending
Listed by:susan m. orioli
Office:engel & volkers north fork
MLS#:873820
Source:OneKey MLS
Price summary
- Price:$2,375,000
- Price per sq. ft.:$871.24
About this home
Experience iconic North Fork waterfront living at this exquisite retreat located in the heart of Cutchogue. Perfectly situated on over an acre of land with 150 feet of direct water frontage on East Creek, this designer-curated, turn-key home offers unrivaled luxury, serenity, and access to all the region’s most celebrated amenities—award-winning wineries, farm stands, pristine beaches, and boating access to Peconic Bay.
This newly renovated five-bedroom, 3-bathroom residence blends refined coastal style with a thoughtful open-concept layout. At the heart of the home, the chef's kitchen—appointed with white oak cabinetry, quartz counters, Sub-Zero and Wolf appliances, and a spacious island—flows seamlessly into a waterfront dining space and living area, all bathed in natural light and framed by breathtaking water views.
Step into the cozy sitting room and enjoy year-round relaxation with a free-standing fireplace and panoramic views of the creek. Every bedroom in the home offers water vistas, including the expansive primary suite featuring a spa-like bath with soaking tub, double shower, and a cedar walk-in closet.
Permit application is submitted for a future in-ground pool, allowing you to complete your dream backyard escape. The deep-water dock is ideal for boaters and kayakers alike with direct access to the bay.
Enjoy seamless indoor-outdoor living with a large waterfront deck, perfect for al fresco dining and entertaining. Located minutes from Nassau Point, Fleets Neck Beach, and the charming villages of Greenport and Southold, this is truly North Fork living at its finest—relaxed luxury with water, wine, and farmland all around.
Contact an agent
Home facts
- Year built:1990
- Listing ID #:873820
- Added:180 day(s) ago
- Updated:September 29, 2025 at 01:36 AM
Rooms and interior
- Bedrooms:5
- Total bathrooms:3
- Full bathrooms:2
- Half bathrooms:1
- Living area:2,726 sq. ft.
Heating and cooling
- Cooling:Central Air
- Heating:Forced Air, Oil
Structure and exterior
- Year built:1990
- Building area:2,726 sq. ft.
- Lot area:1.09 Acres
Schools
- High school:Mattituck Junior-Senior High School
- Middle school:Mattituck Junior-Senior High School
- Elementary school:Mattituck-Cutchogue Elementary Sch
Utilities
- Water:Public
- Sewer:Septic Tank
Finances and disclosures
- Price:$2,375,000
- Price per sq. ft.:$871.24
- Tax amount:$18,174 (2025)
New listings near 2000 Beebe Drive
- New
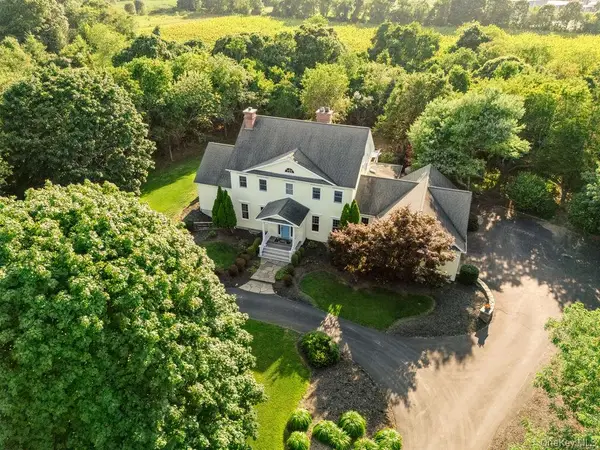 $2,499,000Active4 beds 5 baths4,560 sq. ft.
$2,499,000Active4 beds 5 baths4,560 sq. ft.1492 Skunk Lane, Cutchogue, NY 11935
MLS# 897165Listed by: THOMAS J MCCARTHY REAL ESTATE - Coming Soon
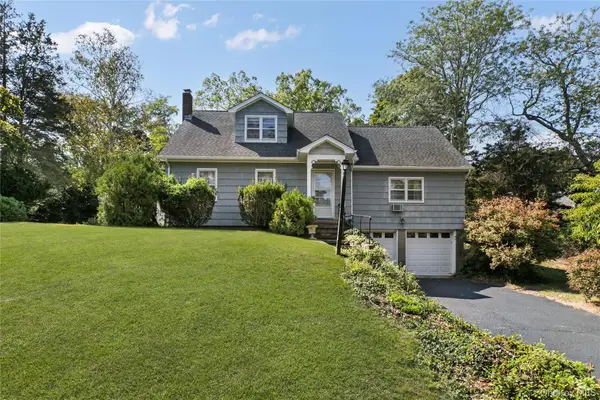 $875,000Coming Soon4 beds 2 baths
$875,000Coming Soon4 beds 2 baths440 Cases Lane, Cutchogue, NY 11935
MLS# 917275Listed by: CORCORAN 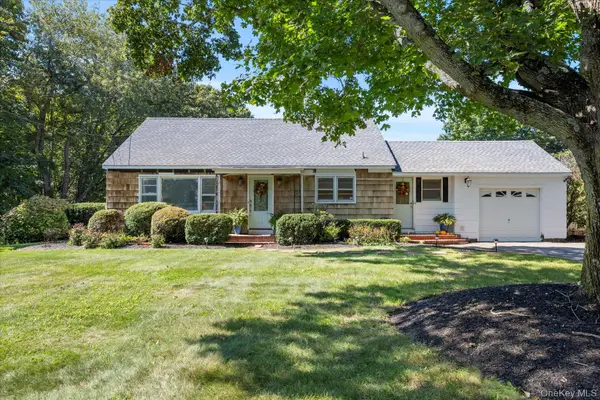 $798,500Active4 beds 2 baths1,900 sq. ft.
$798,500Active4 beds 2 baths1,900 sq. ft.33595 Main Road, Cutchogue, NY 11935
MLS# 902526Listed by: DOUGLAS ELLIMAN REAL ESTATE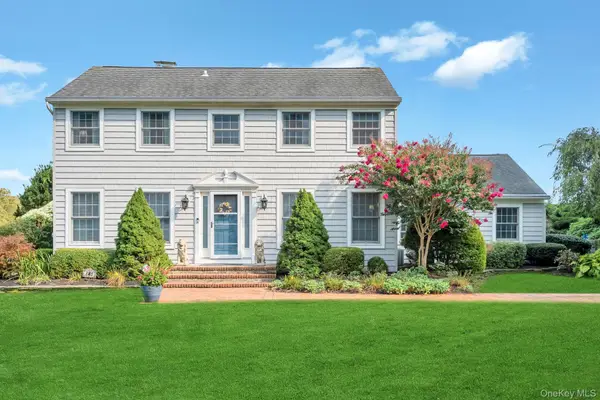 $1,250,000Pending4 beds 3 baths2,200 sq. ft.
$1,250,000Pending4 beds 3 baths2,200 sq. ft.Address Withheld By Seller, Cutchogue, NY 11935
MLS# 883154Listed by: COLDWELL BANKER AMERICAN HOMES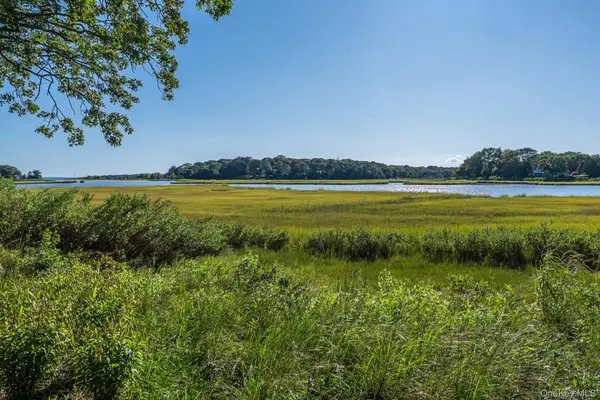 $1,895,000Pending3 beds 2 baths2,239 sq. ft.
$1,895,000Pending3 beds 2 baths2,239 sq. ft.590 Haywaters Drive, Cutchogue, NY 11935
MLS# 905434Listed by: CORCORAN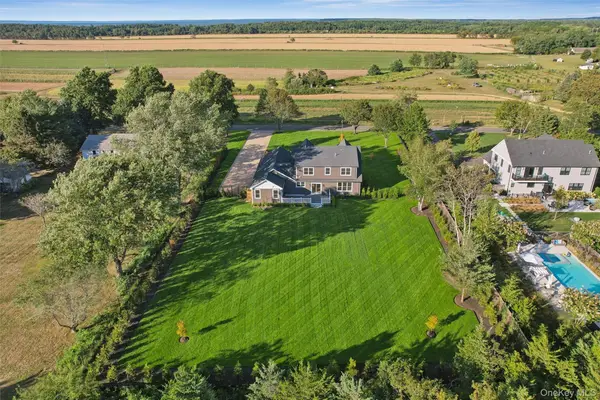 $2,050,000Active5 beds 4 baths3,100 sq. ft.
$2,050,000Active5 beds 4 baths3,100 sq. ft.5675 Bridge Lane, Cutchogue, NY 11935
MLS# 909841Listed by: COMPASS GREATER NY LLC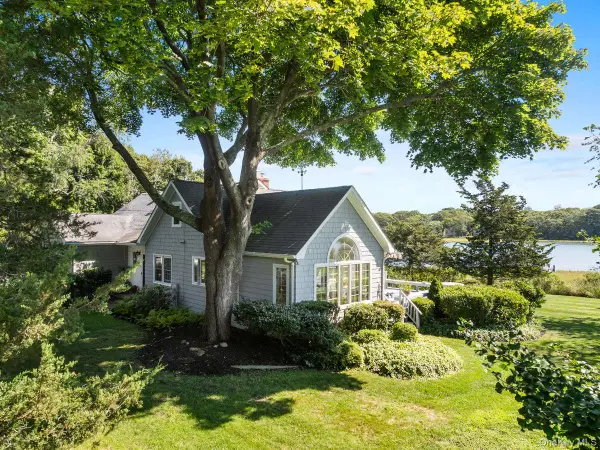 $2,595,000Active4 beds 3 baths2,700 sq. ft.
$2,595,000Active4 beds 3 baths2,700 sq. ft.640 Strohson Road, Cutchogue, NY 11935
MLS# 905223Listed by: WILLIAM RAVEIS NEW YORK LLC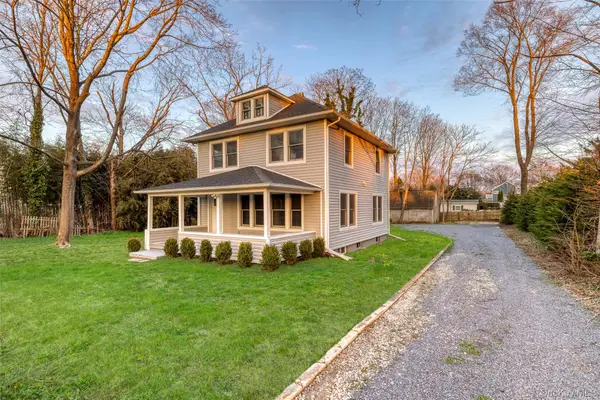 $705,000Active3 beds 2 baths2,400 sq. ft.
$705,000Active3 beds 2 baths2,400 sq. ft.30170 Main Road, Cutchogue, NY 11935
MLS# 906405Listed by: I P E REALTY L L C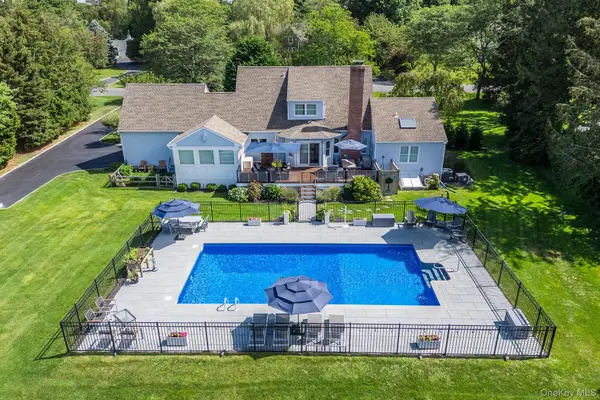 $1,595,000Pending3 beds 3 baths3,000 sq. ft.
$1,595,000Pending3 beds 3 baths3,000 sq. ft.1390 Country Club Drive, Cutchogue, NY 11935
MLS# 904508Listed by: DOUGLAS ELLIMAN REAL ESTATE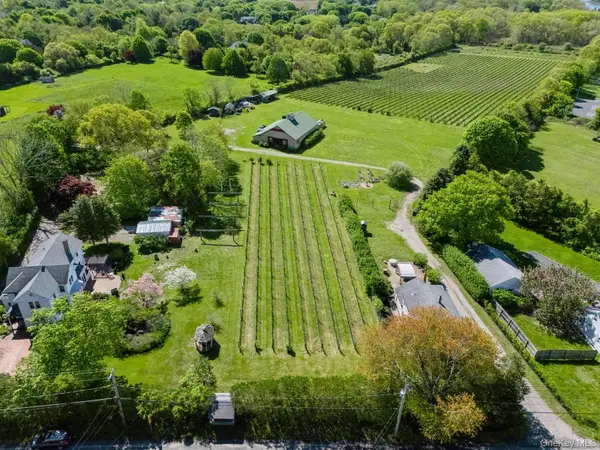 $2,900,000Active4 beds 2 baths1,500 sq. ft.
$2,900,000Active4 beds 2 baths1,500 sq. ft.35950 Main Road, Cutchogue, NY 11935
MLS# 900202Listed by: WILLIAM RAVEIS REAL ESTATE
