3360 Wunneweta Road, Cutchogue, NY 11935
Local realty services provided by:Better Homes and Gardens Real Estate Shore & Country Properties
3360 Wunneweta Road,Cutchogue, NY 11935
$5,350,000
- 6 Beds
- 9 Baths
- 8,500 sq. ft.
- Single family
- Active
Listed by: connie liappas, nicholas s. liappas
Office: compass greater ny llc.
MLS#:894800
Source:OneKey MLS
Price summary
- Price:$5,350,000
- Price per sq. ft.:$629.41
About this home
Discover the timeless charm of Nassau Point, a picturesque enclave surrounded by the shimmering waters of Peconic Bay.
Nestled near the peninsula's tip this newly constructed three level masterpiece spans 8,500 square feet of fine craftsmanship and luxury living.
The impressive entry foyer immediately sets the tone for grandeur with front to back living room doors, tasteful herringbone oak floors, 10' ceilings, custom mill work and views beyond of the patio through a wall of glistering glass. The lavish designer kitchen showcases a 9' island, Sub-Zero & Wolf appliances, 2 Bosch dishwashers, 3 wine fridges, and a room designated to a pantry closet. Adjacent to this open floor plan is the Dining Room and the great room with gas burning fireplace and wall to ceiling windows and doors accessing over 1,000 square feet of covered and uncovered stone patios. There are six ensuite bedrooms (with radiant heated bathrooms) - one conveniently located in a separate wing on the first floor and the second floor boasts a spa-like bathroom and a private 400 square ft. covered terrace.
The lower ground level offers doors to the rear property & pool with outdoor shower and serves as a recreational area with beverage center, gym area and sauna. A separate room is the ideal space for a home theater and space for a wine cellar, whole house generator and a 30X60 stand up attic plus a 3 car garage with attic complete this rare find.
Enjoy the allure of the Nassau Point lifestyle with easy access to expansive sandy beaches, enchanting creeks, and rolling hills, all set within a landscape of neatly arranged streets and large, spacious homes.
This gem is perfectly situated in the prosperous agricultural heart of the North Fork, offering tranquility and refined elegance. All within a short distance to North Fork's best vineyards, farms, restaurants, marinas and all the unending activities it has to offer.
Contact an agent
Home facts
- Year built:2025
- Listing ID #:894800
- Added:191 day(s) ago
- Updated:February 12, 2026 at 06:28 PM
Rooms and interior
- Bedrooms:6
- Total bathrooms:9
- Full bathrooms:7
- Half bathrooms:2
- Living area:8,500 sq. ft.
Heating and cooling
- Cooling:Central Air
- Heating:Forced Air
Structure and exterior
- Year built:2025
- Building area:8,500 sq. ft.
- Lot area:1.68 Acres
Schools
- High school:Mattituck Junior-Senior High School
- Middle school:Mattituck Junior-Senior High School
- Elementary school:Mattituck-Cutchogue Elementary Sch
Utilities
- Water:Public
- Sewer:Septic Tank
Finances and disclosures
- Price:$5,350,000
- Price per sq. ft.:$629.41
New listings near 3360 Wunneweta Road
- New
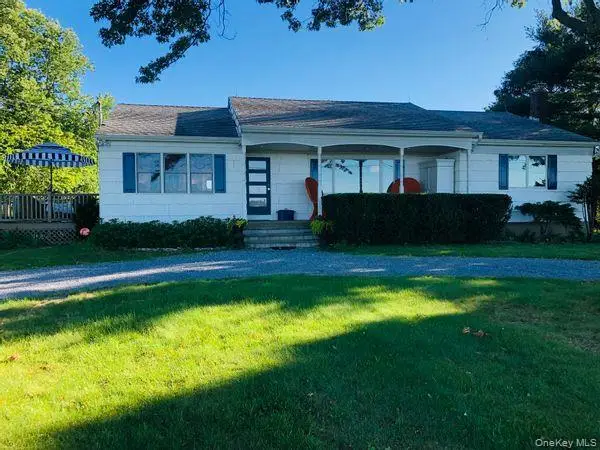 $1,400,000Active3 beds 2 baths1,750 sq. ft.
$1,400,000Active3 beds 2 baths1,750 sq. ft.5845 E Bridge Lane Ne, Cutchogue, NY 11935
MLS# 958993Listed by: ENGEL & VOLKERS NORTH FORK - Coming Soon
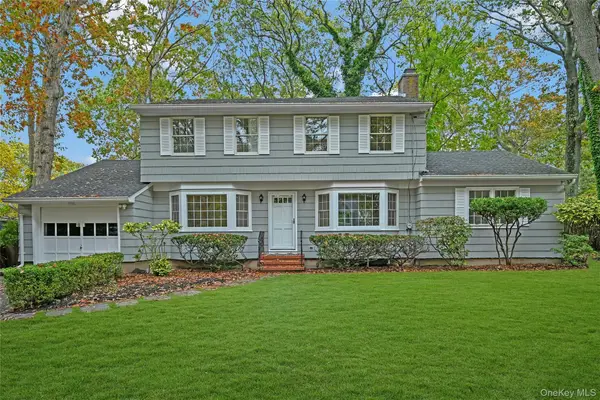 $1,195,000Coming Soon5 beds 4 baths
$1,195,000Coming Soon5 beds 4 baths275 Pinewood Road, Cutchogue, NY 11935
MLS# 956761Listed by: DANIEL GALE SOTHEBYS INTL RLTY 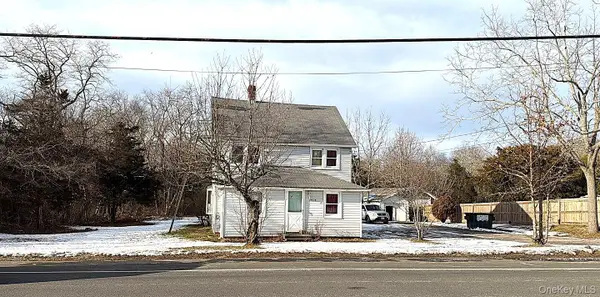 $660,000Active3 beds 2 baths1,800 sq. ft.
$660,000Active3 beds 2 baths1,800 sq. ft.24635 Main Road, Cutchogue, NY 11935
MLS# 954672Listed by: ISLAND ADVANTAGE REALTY LLC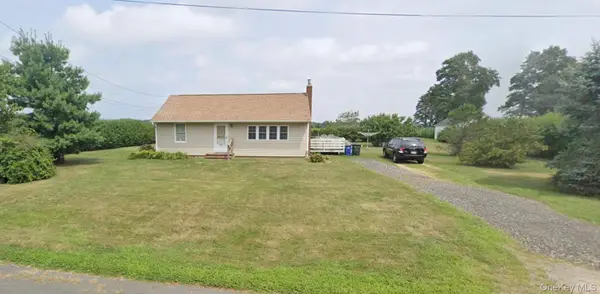 $750,000Pending2 beds 1 baths1,000 sq. ft.
$750,000Pending2 beds 1 baths1,000 sq. ft.7850 Bridge Lane, Cutchogue, NY 11935
MLS# 953541Listed by: COLDWELL BANKER M&D GOOD LIFE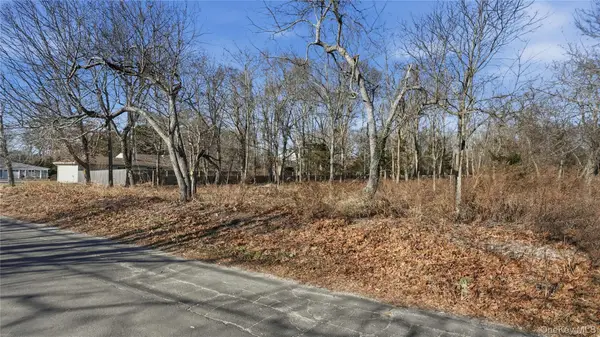 $725,000Active0.92 Acres
$725,000Active0.92 Acres375 Moose Trail, Cutchogue, NY 11935
MLS# 949154Listed by: DANIEL GALE SOTHEBYS INTL RLTY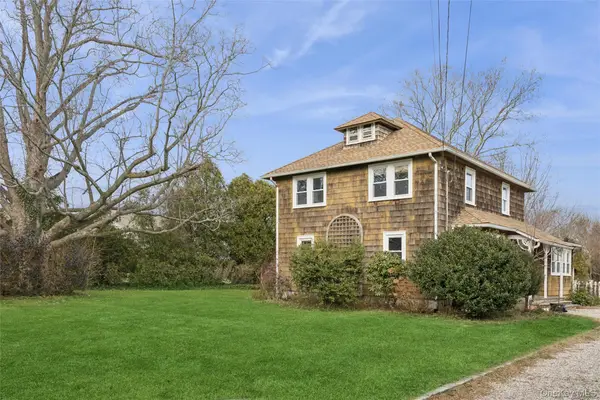 $649,000Active4 beds 2 baths1,600 sq. ft.
$649,000Active4 beds 2 baths1,600 sq. ft.4300 Depot Lane, Cutchogue, NY 11935
MLS# 941132Listed by: DOUGLAS ELLIMAN REAL ESTATE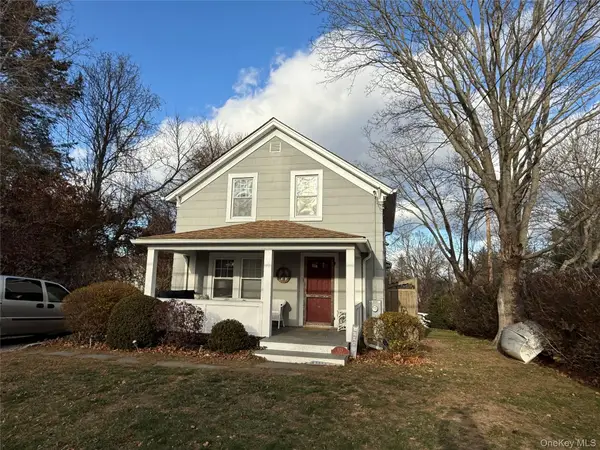 $885,000Active4 beds 2 baths2,200 sq. ft.
$885,000Active4 beds 2 baths2,200 sq. ft.1125 Pequash Avenue, Cutchogue, NY 11935
MLS# 943582Listed by: HERRICK REAL ESTATE LLC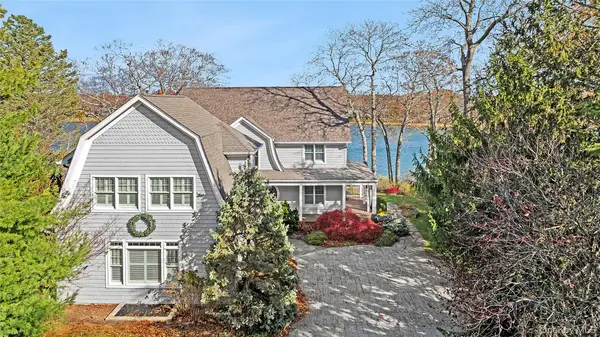 $5,795,000Active7 beds 5 baths5,000 sq. ft.
$5,795,000Active7 beds 5 baths5,000 sq. ft.4075 Stillwater Avenue, Cutchogue, NY 11935
MLS# 934271Listed by: DOUGLAS ELLIMAN REAL ESTATE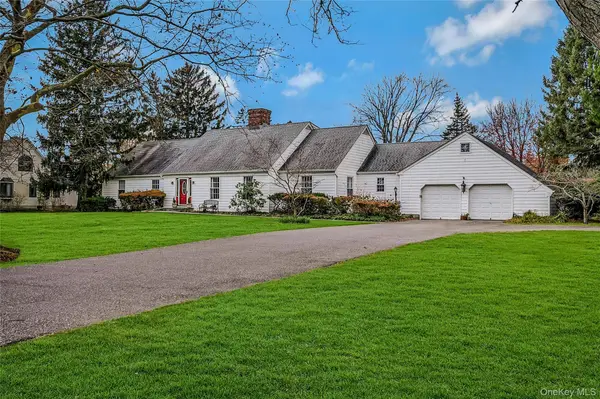 $1,580,000Active5 beds 4 baths3,200 sq. ft.
$1,580,000Active5 beds 4 baths3,200 sq. ft.2340 Fairway Drive, Cutchogue, NY 11935
MLS# 936689Listed by: SIGNATURE PREMIER PROPERTIES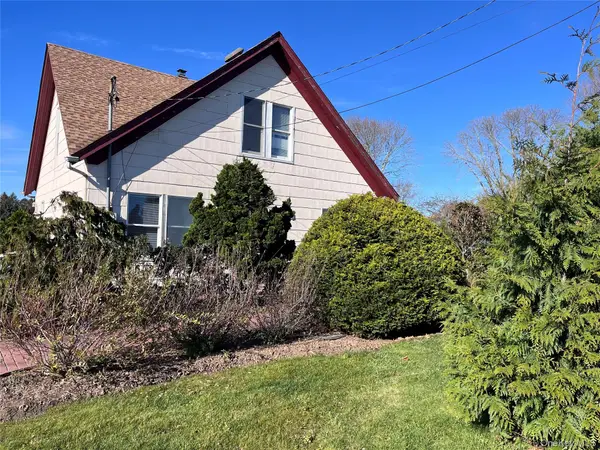 $1,595,000Active3 beds 2 baths2,200 sq. ft.
$1,595,000Active3 beds 2 baths2,200 sq. ft.17525 County Road 48, Cutchogue, NY 11935
MLS# 932413Listed by: ATLAS SALES REALTY

