11 Waldweg Drive, Deerpark, NY 12780
Local realty services provided by:Better Homes and Gardens Real Estate Safari Realty
11 Waldweg Drive,Sparrowbush, NY 12780
$699,000
- 2 Beds
- 1 Baths
- 1,398 sq. ft.
- Single family
- Active
Listed by: babita arjune
Office: keller williams realty
MLS#:869281
Source:OneKey MLS
Price summary
- Price:$699,000
- Price per sq. ft.:$500
About this home
Welcome to a rare and versatile opportunity! This listing features two homes and two cottages, totaling 8 bedrooms and 4 bathrooms, offering privacy, income potential, and room to expand, all set on 4.5 serene acres. An additional 1-acre parcel, located at 7 Waldweg, is included for a total of 5.5 acres and conveniently located less than an hour from the Galleria Mall in Middletown, the train, bus station, and the World-renowned Woodbury Common Premium Outlets.
Nestled on a private road along the picturesque Upper Delaware Scenic Byway near the iconic Hawks Nest, this retreat is perfect for nature lovers and outdoor enthusiasts alike. It features two charming cabins for extended family living or generating additional income through Airbnb or short-term rentals. Enjoy hand-curated bike trail maps, serene tubing experiences down the Delaware River, and breathtaking views right at your doorstep. Whether you're seeking a peaceful primary residence, a vacation getaway, or an investment with strong rental appeal, this hidden gem combines tranquility with accessibility.
Contact an agent
Home facts
- Year built:1935
- Listing ID #:869281
- Added:168 day(s) ago
- Updated:November 15, 2025 at 11:44 AM
Rooms and interior
- Bedrooms:2
- Total bathrooms:1
- Full bathrooms:1
- Living area:1,398 sq. ft.
Heating and cooling
- Heating:Forced Air
Structure and exterior
- Year built:1935
- Building area:1,398 sq. ft.
- Lot area:4.5 Acres
Schools
- High school:Port Jervis Senior High School
- Middle school:Port Jervis Middle School
- Elementary school:N A Hamilton Bicentennial School
Utilities
- Water:Well
- Sewer:Cesspool
Finances and disclosures
- Price:$699,000
- Price per sq. ft.:$500
- Tax amount:$7,594 (2024)
New listings near 11 Waldweg Drive
- New
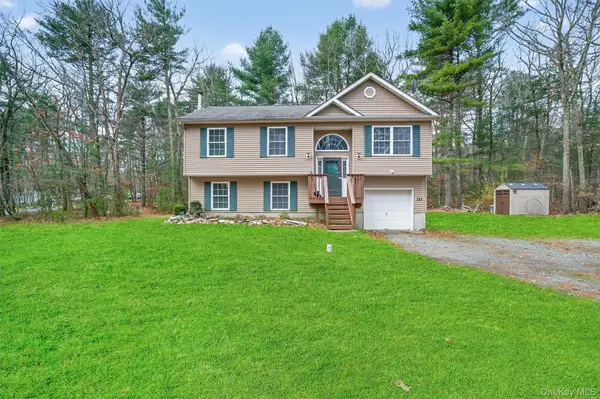 $449,000Active3 beds 3 baths1,834 sq. ft.
$449,000Active3 beds 3 baths1,834 sq. ft.135 Old Forestburg Road, Sparrowbush, NY 12780
MLS# 933404Listed by: KW MIDHUDSON - New
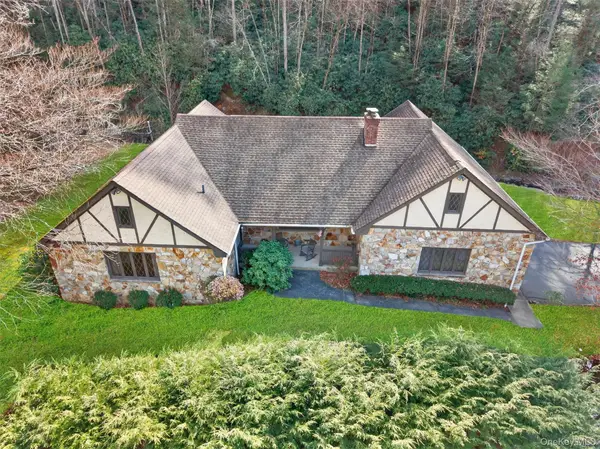 $419,000Active3 beds 2 baths1,764 sq. ft.
$419,000Active3 beds 2 baths1,764 sq. ft.642 State Route 42, Sparrowbush, NY 12780
MLS# 930988Listed by: RE/MAX BENCHMARK REALTY GROUP - New
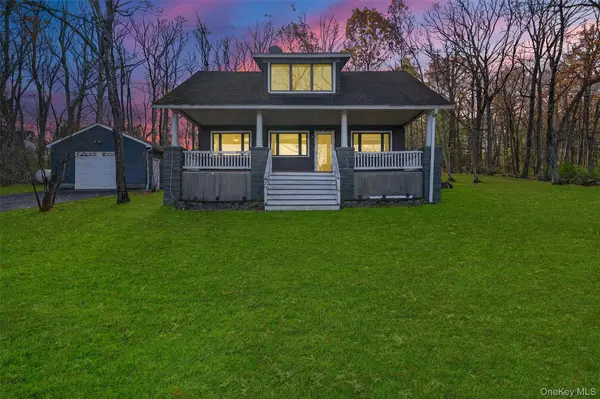 $349,000Active3 beds 2 baths960 sq. ft.
$349,000Active3 beds 2 baths960 sq. ft.29 Laurel Lane, Huguenot, NY 12746
MLS# 932681Listed by: RE/MAX BENCHMARK REALTY GROUP 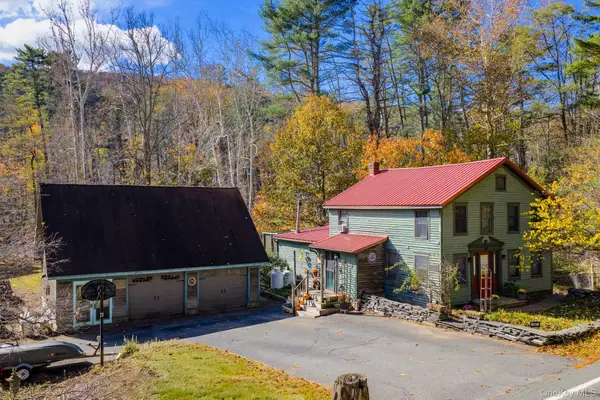 $299,000Active4 beds 2 baths1,352 sq. ft.
$299,000Active4 beds 2 baths1,352 sq. ft.747 Oakland Valley Road, Cuddebackville, NY 12729
MLS# 931638Listed by: KELLER WILLIAMS HUDSON VALLEY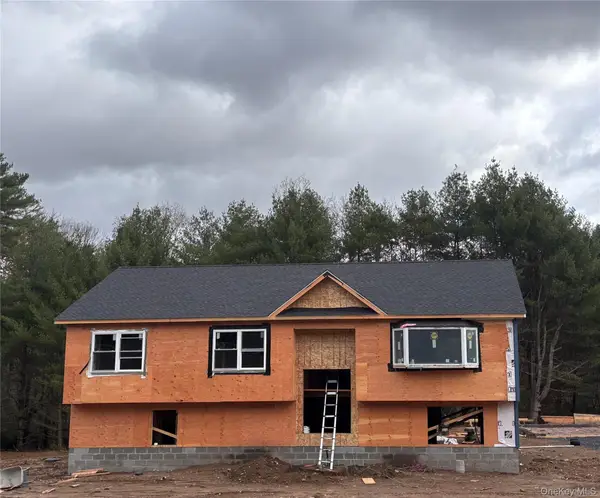 $550,000Active4 beds 3 baths2,900 sq. ft.
$550,000Active4 beds 3 baths2,900 sq. ft.1352 State Route 42, Sparrowbush, NY 12780
MLS# 928667Listed by: KELLER WILLIAMS REALTY PARTNER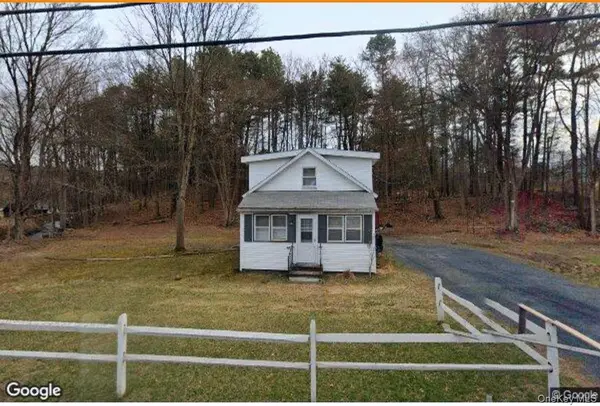 $289,900Active2 beds 2 baths1,210 sq. ft.
$289,900Active2 beds 2 baths1,210 sq. ft.55 Peenpack Trail, Huguenot, NY 12746
MLS# 928369Listed by: HOMESMART HOMES & ESTATES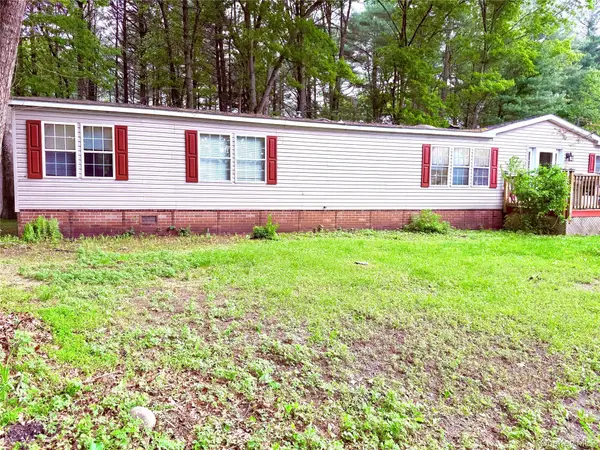 $175,000Active3 beds 2 baths2,128 sq. ft.
$175,000Active3 beds 2 baths2,128 sq. ft.5 Faith Dr, Port Jervis, NY 12771
MLS# 923570Listed by: CURASI REALTY, INC.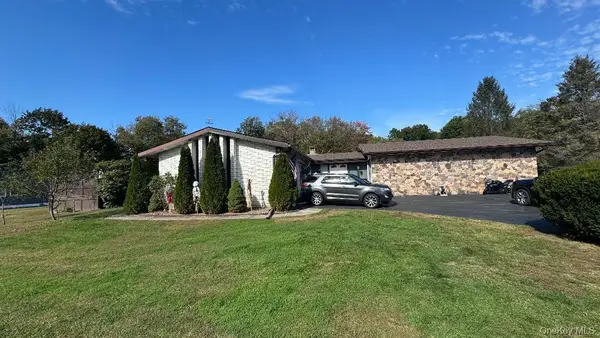 $439,900Active3 beds 3 baths1,976 sq. ft.
$439,900Active3 beds 3 baths1,976 sq. ft.9 Carpenter Road, Port Jervis, NY 12771
MLS# 927328Listed by: REALTY PROMOTIONS INC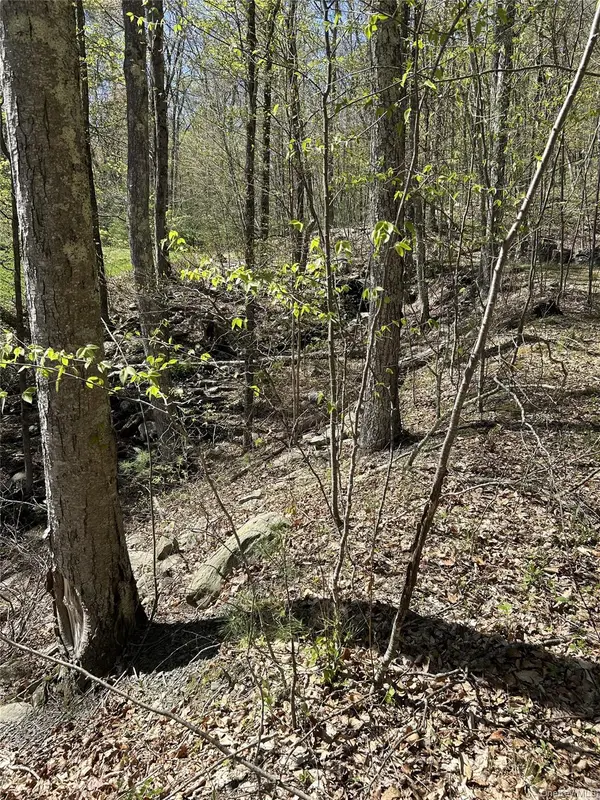 $89,500Active6.3 Acres
$89,500Active6.3 Acres14 Hawk Mountain Drive, Sparrowbush, NY 12780
MLS# 926986Listed by: PAYNE TEAM LLC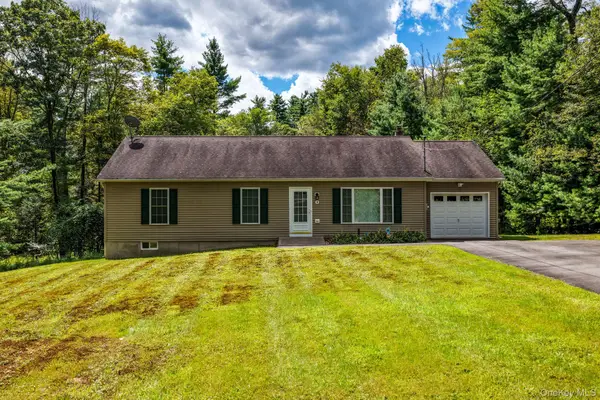 $365,000Active3 beds 2 baths1,248 sq. ft.
$365,000Active3 beds 2 baths1,248 sq. ft.9 W Peenpack Trail, Sparrowbush, NY 12780
MLS# 925222Listed by: KELLER WILLIAMS HUDSON VALLEY
