265 Main Street, Delhi, NY 13753
Local realty services provided by:Better Homes and Gardens Real Estate Shore & Country Properties
265 Main Street,Delhi, NY 13753
$429,000
- 3 Beds
- 2 Baths
- 4,173 sq. ft.
- Single family
- Active
Listed by: susan muther
Office: keller williams upstate nyprop
MLS#:930509
Source:OneKey MLS
Price summary
- Price:$429,000
- Price per sq. ft.:$102.8
About this home
This upstate New York farm property in the village of Delhi, NY expresses the dream of rural living. With a feeling truly from another time, and yet a part of a vibrant Catskills culture, the property connects historic charm with modern community life. This one-of-a-kind, multi-use property offers spectacular architecture, rich earthy aromas, and classic greenhouses that creates sense of possibility and bounty. In the often fickle climate of the Catskills, the greenhouses provide a daily horticultural experience. Think unusual flora, dramatic succulents, flowing pageantries, and a perpetual potager that keeps meals diversified all year long. The main greenhouse, a classic Lord & Burnham glass structure measuring 76 by 25 feet, houses a prominent grape vine that winds through the space. At the far end of the atrium, a comfortable potting studio is heated by a wood stove. A second smaller Lord & Burnham greenhouse, modern hoop-style growing spaces, and numerous outdoor garden beds, including water-lily beds, add expansive options for horticulture projects. The 2-story building features impressive workspaces, a convenient half-bath, a dedicated private office, and a new glass-walled extension with a wood stove that functions as a four-season office or display room. Buyers can consider a public storefront or retain these areas for entrepreneurial projects. Upstairs, a spacious, modern 3-bedroom, 1-bath apartment offers a fantastic live-work arrangement or a lucrative rental opportunity. The full, walkout basement houses modern utilities, including a coal-fired furnace, an oil-fired burner, and a root cellar that preserves harvest safely through winter. Sited on 1.4 acres, the property includes a carriage house that provides tool storage and a chicken coop from the Andrews estate that completes this noble setting. Don't miss this rare opportunity to own a piece of paradise in Delhi, New York.
Contact an agent
Home facts
- Year built:1936
- Listing ID #:930509
- Added:106 day(s) ago
- Updated:February 14, 2026 at 02:28 PM
Rooms and interior
- Bedrooms:3
- Total bathrooms:2
- Full bathrooms:1
- Half bathrooms:1
- Living area:4,173 sq. ft.
Heating and cooling
- Heating:Coal, Hot Water, Oil, Wood
Structure and exterior
- Year built:1936
- Building area:4,173 sq. ft.
- Lot area:1.4 Acres
Schools
- High school:Delaware Academy High School
- Middle school:Delaware Academy High School
- Elementary school:Delaware Academy Elementary School
Utilities
- Water:Well
- Sewer:Public Sewer
Finances and disclosures
- Price:$429,000
- Price per sq. ft.:$102.8
- Tax amount:$7,108 (2025)
New listings near 265 Main Street
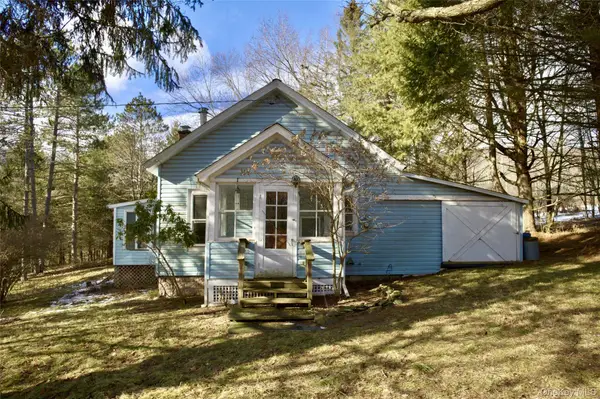 $148,000Pending2 beds 1 baths1,342 sq. ft.
$148,000Pending2 beds 1 baths1,342 sq. ft.155 Lee Hollow Road, Delhi, NY 13753
MLS# 950841Listed by: COLDWELL BANKER TIMBERLAND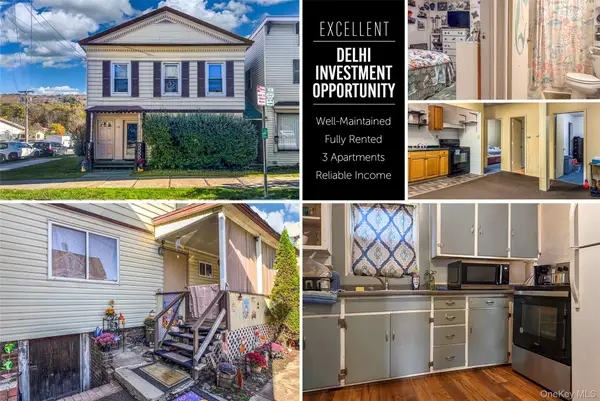 $265,000Active6 beds 3 baths3,264 sq. ft.
$265,000Active6 beds 3 baths3,264 sq. ft.153 Main Street, Delhi, NY 13753
MLS# 933493Listed by: KELLER WILLIAMS UPSTATE NYPROP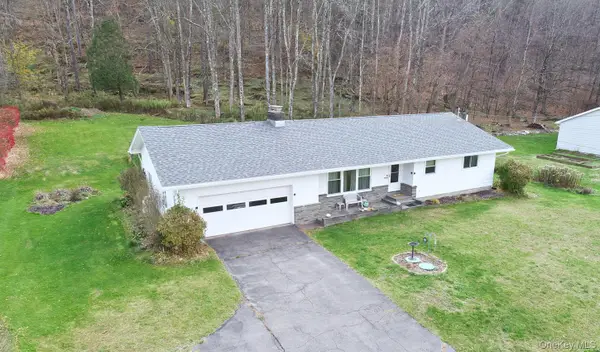 $289,000Pending3 beds 2 baths1,566 sq. ft.
$289,000Pending3 beds 2 baths1,566 sq. ft.18693 State Highway 28, Delhi, NY 13753
MLS# 930196Listed by: COLDWELL BANKER TIMBERLAND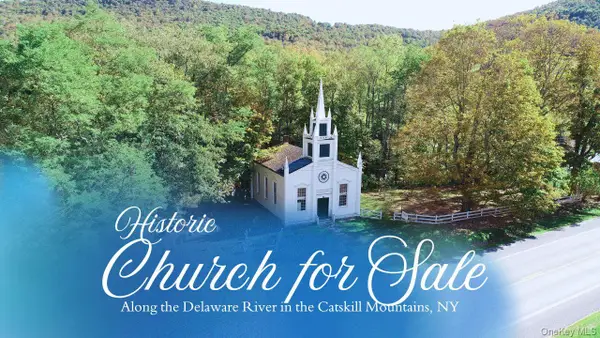 $48,000Pending0.86 Acres
$48,000Pending0.86 Acres47202 State Highway 10, Delhi, NY 13753
MLS# 915224Listed by: COLDWELL BANKER TIMBERLAND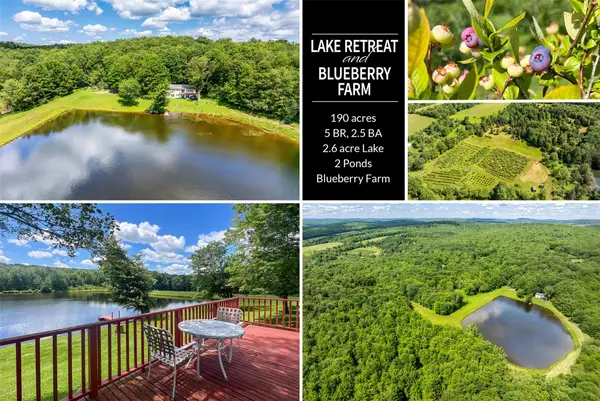 $845,000Pending5 beds 3 baths2,346 sq. ft.
$845,000Pending5 beds 3 baths2,346 sq. ft.361 Warren Road, Delhi, NY 13753
MLS# 890629Listed by: KELLER WILLIAMS UPSTATE NYPROP $1,125,000Pending6 beds 5 baths4,100 sq. ft.
$1,125,000Pending6 beds 5 baths4,100 sq. ft.1144-1184 Hollister Hill Road, Delhi, NY 13753
MLS# H6334658Listed by: KELLER WILLIAMS UPSTATE NYPROP

