51 Saw Mill Road, Delhi, NY 13757
Local realty services provided by:Better Homes and Gardens Real Estate Green Team
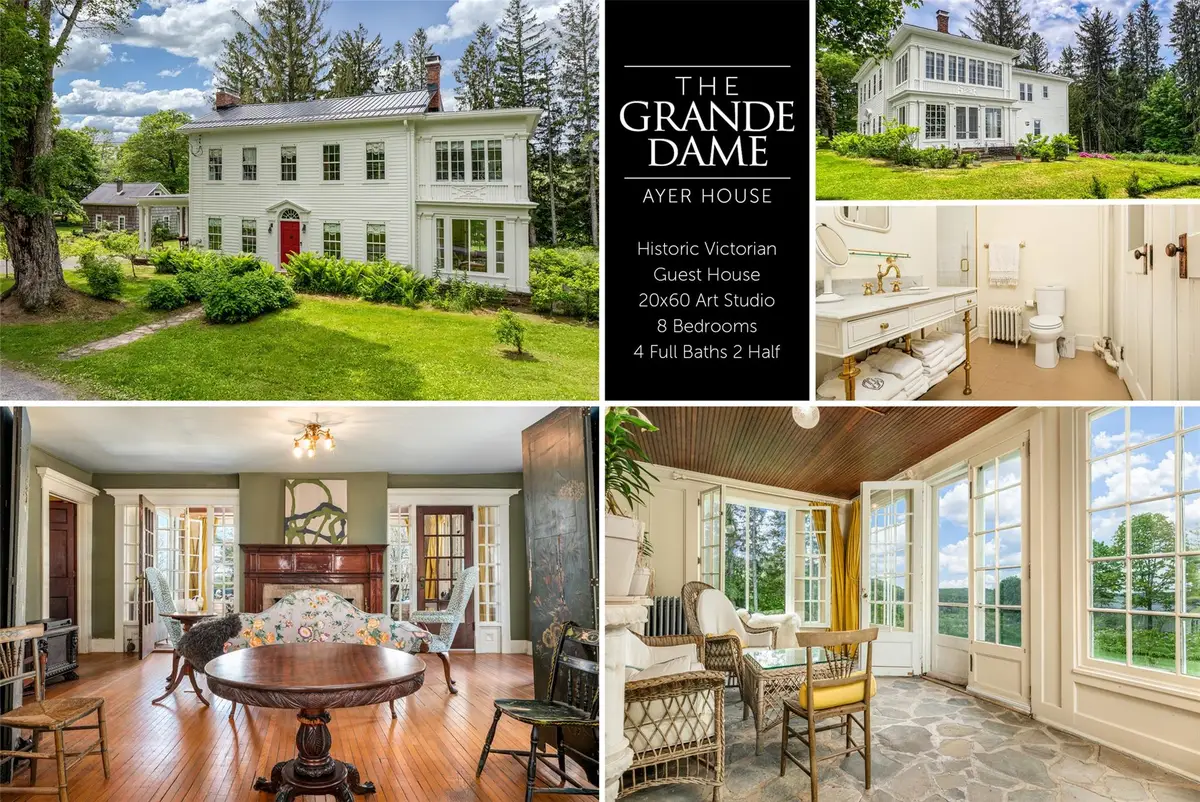
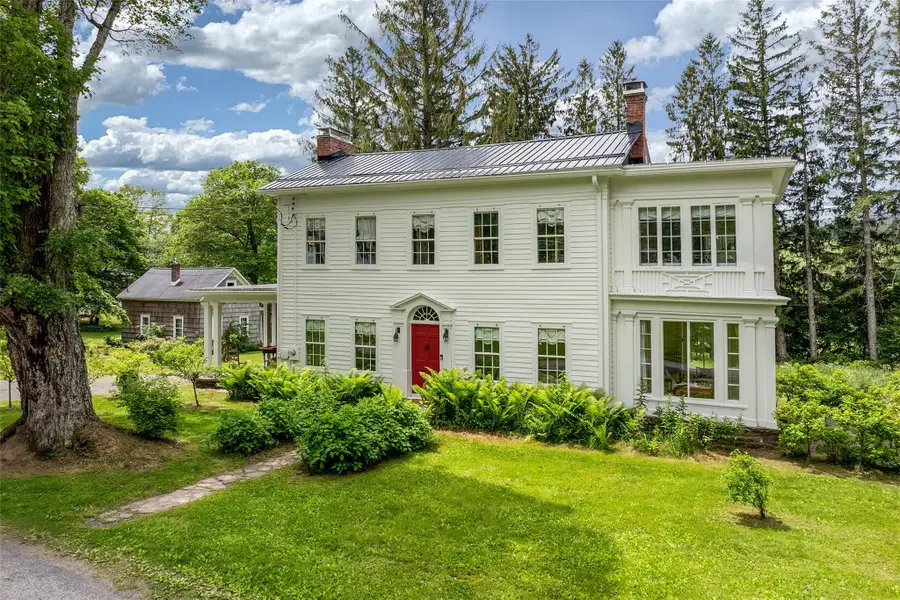
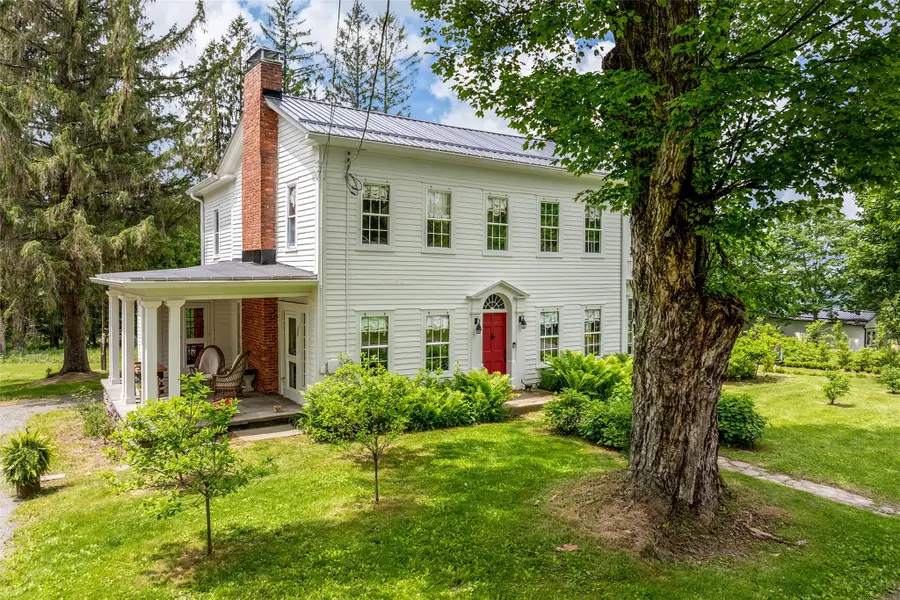
51 Saw Mill Road,Delhi, NY 13757
$800,000
- 8 Beds
- 5 Baths
- 3,868 sq. ft.
- Single family
- Active
Listed by:susan muther
Office:keller williams upstate nyprop
MLS#:889020
Source:One Key MLS
Price summary
- Price:$800,000
- Price per sq. ft.:$206.83
About this home
Welcome to Ayer House of Meredith Square. Perched atop the ridgeline between the Susquehanna & Delaware river watersheds, this Victorian-era Grande-Dame of the county overlooks the scenic headwaters of the Ouleout Creek, offering spectacular valley views with dazzling unobstructed sunsets. At the end of a quiet town-maintained road with just 5 homes, this historic property was home to Anna Ayer Fry (d. 1945), a key figure in the early 1900’s Meridale Farms dairy industry spanning over 3,500 acres.
The estate features a the grand 6-bedroom/3.5-bath 3,016 sqft main house, a 2-bedroom/1-bath guest 852 sqft cottage, and, a remarkable 20’x60’ (1,200 sqft) art studio with breathtaking views and 2-bay garage. Recent renovations, completed with precision by historic preservationists, have restored the property to its former grandeur. Notable updates include a rebuilt eastern covered stone porch (Dewitt stonework), handcrafted storm windows safeguarding classic blown-glass panes, a classic black metal roof (house and studio), and completely updated siding, finished with insulated paint (microsphere embedded coating resists thermal conduction, providing environmentally friendly energy savings and splendid, good looks).
Inside, the unique architecture has been lovingly preserved and updated. Twin, stacked, sunrooms have been restored to perfection. The first-floor solarium offers stunning views and walk-out access to the boxelder garden and orchard, while the second-floor, year-round sleeping porch, adjoins the expansive primary suite. Each of these rooms have new, hand-built storm windows that open, allowing unobstructed views as well as aromatic notes from seasonal flowering. Enjoy every season to the fullest, and absorb the wonders of daily sunsets in complete privacy.
Bathrooms in the home have been transformed into tranquil retreats with Venetian plaster walls, porcelain and marble finishes, and Waterworks fixtures. A newly added first-floor bedroom boasts a 19th-century soaking tub with westward views, perfect for soaking while enjoying sunset views beside the luxurious gas-log fireplace.
The kitchen, dining room, and pantry have been completely reimagined, featuring a commercial dishwasher, a GE Café refrigerator, and an 8-burner ILVE dual-fuel range set on the reworked Dewitt stone hearth.
Historic elements such as copper and iron hardware, hardwood floors, and exquisite wood trim have been thoughtfully preserved. Key improvements include an updated septic system, an additional well by the art studio, and restored porches on the cottage and main house.
The fully restored shake-sided cottage offers two bedrooms, a new bath, kitchen, gas-log fireplace, plus dedicated utilities. Ideal for guests or rental income. Visitors may relax on the cottage's covered porch or stroll through conifers to a private sunset sitting area.
The compound is set on nearly 2 acres and property’s grounds have been enhanced with a newly planted orchard and numerous painterly viewing angles. There is even a wonderful level-graded ball-field above the guest cottage. The adjacent parcel houses the insulated art studio with its 2-bay high-roll-up doors, concrete floors, 200 amp electrical service AND expansive valley views, ideal for creative inspiration. The landscape showcases a nearly 300-year-old black walnut tree, along with groomed summer-flowing spaces, and natural butterfly and bee gardens.
This home blends historic charm with completely updated modern conveniences, including 5G fiber optic connectivity. 280 feet from the school bus stop, 5 minutes from downtown Delhi, 12 miles from Oneonta, and 2.5 hours from NYC, this property offers privacy while fostering creativity and personal growth. Experience the wonders of Ayer House in Meredith Square.
Contact an agent
Home facts
- Year built:1850
- Listing Id #:889020
- Added:35 day(s) ago
- Updated:August 01, 2025 at 11:39 AM
Rooms and interior
- Bedrooms:8
- Total bathrooms:5
- Full bathrooms:4
- Half bathrooms:1
- Living area:3,868 sq. ft.
Heating and cooling
- Heating:Baseboard, Electric, Hot Water, Oil, Propane
Structure and exterior
- Year built:1850
- Building area:3,868 sq. ft.
Schools
- High school:Delaware Academy High School
- Middle school:Delaware Academy High School
- Elementary school:Delaware Academy Elementary School
Utilities
- Water:Shared Well, Well
- Sewer:Septic Tank
Finances and disclosures
- Price:$800,000
- Price per sq. ft.:$206.83
- Tax amount:$8,054 (2025)
New listings near 51 Saw Mill Road
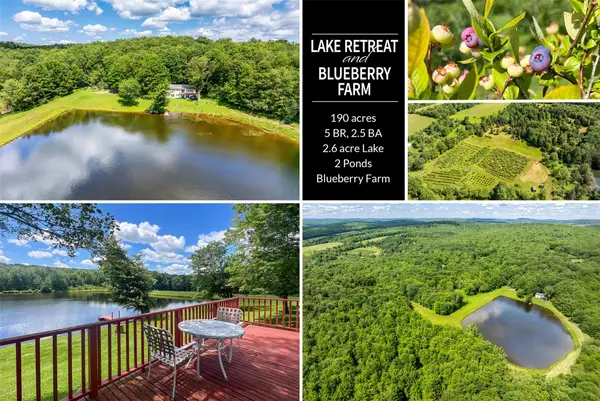 $845,000Active5 beds 3 baths2,346 sq. ft.
$845,000Active5 beds 3 baths2,346 sq. ft.361 Warren Road, Delhi, NY 13753
MLS# 890629Listed by: KELLER WILLIAMS UPSTATE NYPROP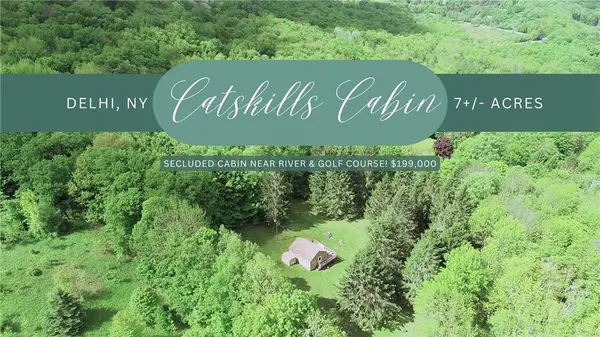 $199,000Pending2 beds 1 baths1,350 sq. ft.
$199,000Pending2 beds 1 baths1,350 sq. ft.1965 Huska Road, Delhi, NY 13753
MLS# 873892Listed by: COLDWELL BANKER TIMBERLAND $1,125,000Active6 beds 5 baths4,100 sq. ft.
$1,125,000Active6 beds 5 baths4,100 sq. ft.1144-1184 Hollister Hill Road, Delhi, NY 13753
MLS# H6334658Listed by: KELLER WILLIAMS UPSTATE NYPROP

