Lot 1 1003 Baldwin Path, Dix Hills, NY 11746
Local realty services provided by:Better Homes and Gardens Real Estate Choice Realty
Lot 1 1003 Baldwin Path,Dix Hills, NY 11746
$2,600,000
- 5 Beds
- 6 Baths
- 4,500 sq. ft.
- Single family
- Pending
Listed by: elena m. galluzzo, christopher galluzzo
Office: compass greater ny llc.
MLS#:811103
Source:OneKey MLS
Price summary
- Price:$2,600,000
- Price per sq. ft.:$577.78
About this home
Welcome to Tiziana Estates at Dix Hills, staged and ready to show, this stunning new construction community combines elegance and modern innovation. These custom-built homes feature 9’ ceilings in living spaces, 10’ basement ceilings with steel I-beams for open layouts, and TJI floor joists for superior construction. The gourmet kitchens boast high-end custom cabinetry, Thermador appliances, and quartz countertops. At the same time, every bedroom includes an en suite bath with Kohler fixtures, large-format tiles, and spa-inspired details. Enjoy large-format white oak flooring, Andersen 400 Series windows, GAF roofing shingles, James Hardie siding, and cultured stone accents. Advanced systems include a Combi Navian Boiler, recirculating pumps for instant hot water, spray foam insulation, and hydronic forced hot air systems that share ducts with central AC. Located in the award-winning Half Hollow Hills School District, these homes offer unparalleled luxury and convenience. Schedule your private tour today!
Contact an agent
Home facts
- Year built:2025
- Listing ID #:811103
- Added:396 day(s) ago
- Updated:February 13, 2026 at 12:28 AM
Rooms and interior
- Bedrooms:5
- Total bathrooms:6
- Full bathrooms:5
- Half bathrooms:1
- Living area:4,500 sq. ft.
Heating and cooling
- Cooling:Central Air
- Heating:Natural Gas
Structure and exterior
- Year built:2025
- Building area:4,500 sq. ft.
- Lot area:1.07 Acres
Schools
- High school:Half Hollow Hills High School West
- Middle school:Candlewood Middle School
- Elementary school:Otsego Elementary School
Utilities
- Water:Public
- Sewer:Cesspool
Finances and disclosures
- Price:$2,600,000
- Price per sq. ft.:$577.78
- Tax amount:$40,000 (2025)
New listings near Lot 1 1003 Baldwin Path
- Open Sun, 12 to 3pmNew
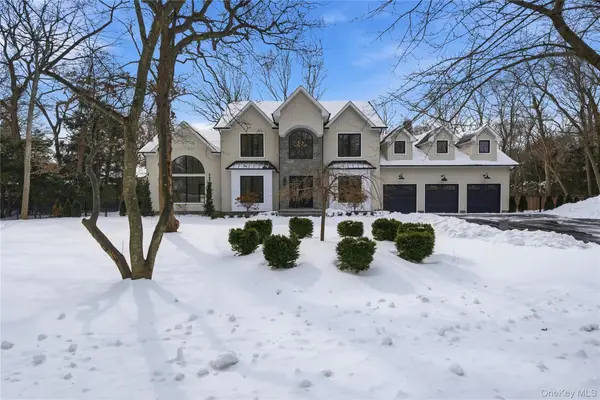 $2,990,000Active5 beds 6 baths5,000 sq. ft.
$2,990,000Active5 beds 6 baths5,000 sq. ft.115 Weeks Drive, Dix Hills, NY 11746
MLS# 950606Listed by: SIGNATURE PREMIER PROPERTIES - New
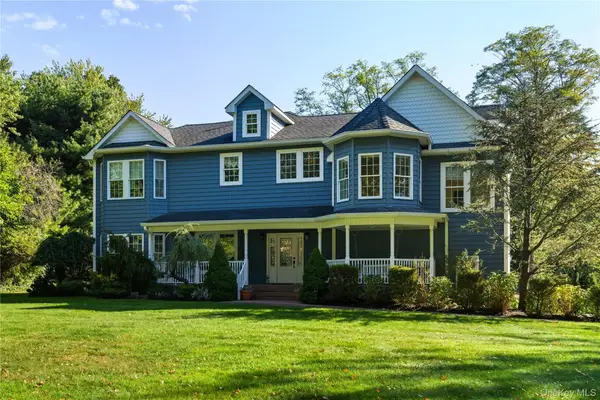 $1,725,000Active4 beds 5 baths3,300 sq. ft.
$1,725,000Active4 beds 5 baths3,300 sq. ft.6 Empire Court, Dix Hills, NY 11746
MLS# 959975Listed by: DANIEL GALE SOTHEBYS INTL RLTY - Open Sat, 1 to 3pmNew
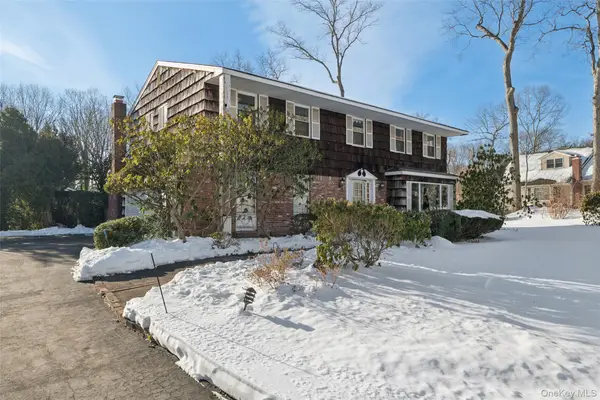 $1,100,000Active4 beds 3 baths2,800 sq. ft.
$1,100,000Active4 beds 3 baths2,800 sq. ft.10 Sarah Drive, Dix Hills, NY 11746
MLS# 957600Listed by: HOWARD HANNA COACH - Open Sat, 12 to 2pmNew
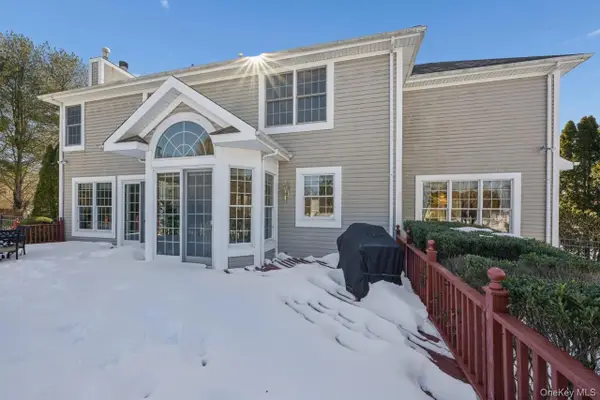 $1,699,000Active5 beds 4 baths4,570 sq. ft.
$1,699,000Active5 beds 4 baths4,570 sq. ft.49 Rofay Drive, East Northport, NY 11731
MLS# 959376Listed by: KELLER WILLIAMS REALTY LIBERTY - Open Sat, 11am to 12:30pmNew
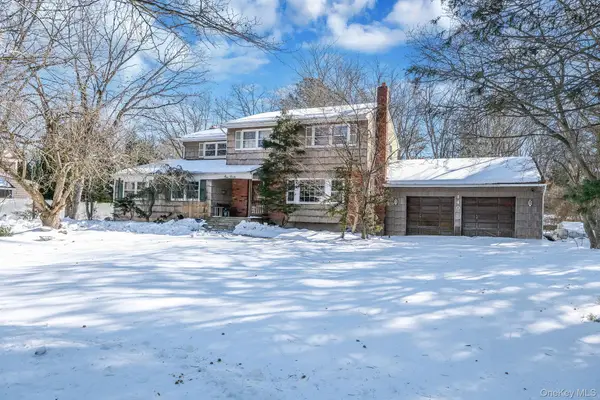 $949,000Active5 beds 4 baths3,100 sq. ft.
$949,000Active5 beds 4 baths3,100 sq. ft.140 Seaman Neck Road, Dix Hills, NY 11746
MLS# 959154Listed by: REAL BROKER NY LLC - Open Sun, 12 to 2pmNew
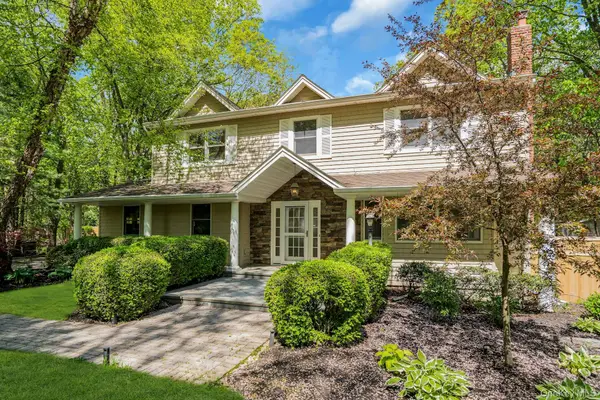 $1,649,000Active4 beds 3 baths3,200 sq. ft.
$1,649,000Active4 beds 3 baths3,200 sq. ft.7 Mcculloch Drive, Dix Hills, NY 11746
MLS# 959115Listed by: COMPASS GREATER NY LLC - New
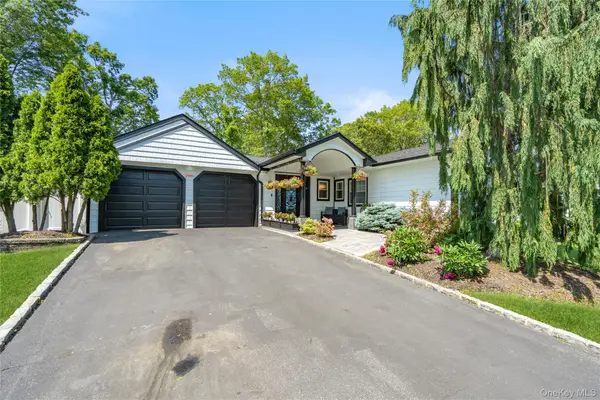 $1,348,888Active3 beds 3 baths2,100 sq. ft.
$1,348,888Active3 beds 3 baths2,100 sq. ft.11 Gallatin Drive, Dix Hills, NY 11746
MLS# 958494Listed by: DOUGLAS ELLIMAN REAL ESTATE - Open Sat, 12 to 2pmNew
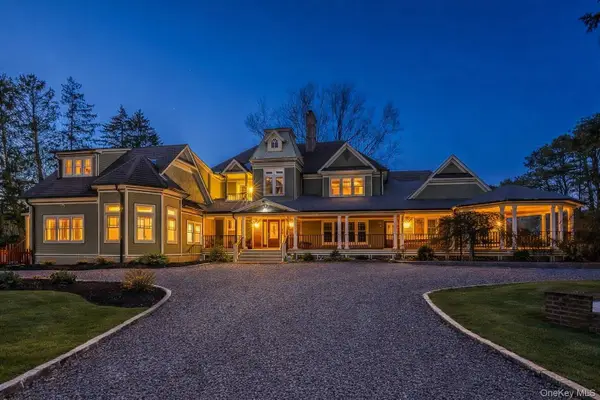 $1,999,999Active7 beds 5 baths5,000 sq. ft.
$1,999,999Active7 beds 5 baths5,000 sq. ft.161 Seaman Neck Road, Dix Hills, NY 11746
MLS# 958099Listed by: REAL BROKER NY LLC - New
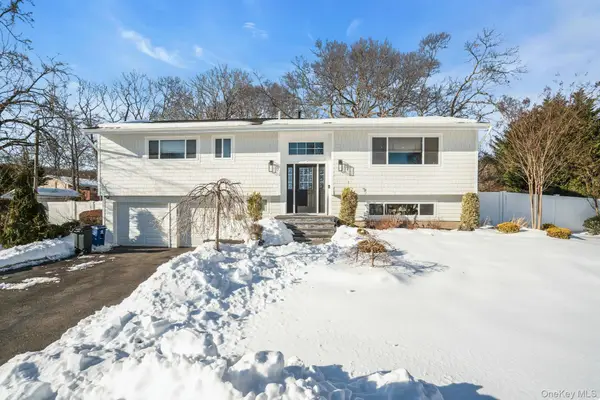 $969,000Active4 beds 3 baths2,773 sq. ft.
$969,000Active4 beds 3 baths2,773 sq. ft.34 Corsa Street, Dix Hills, NY 11746
MLS# 958153Listed by: COMPASS GREATER NY LLC 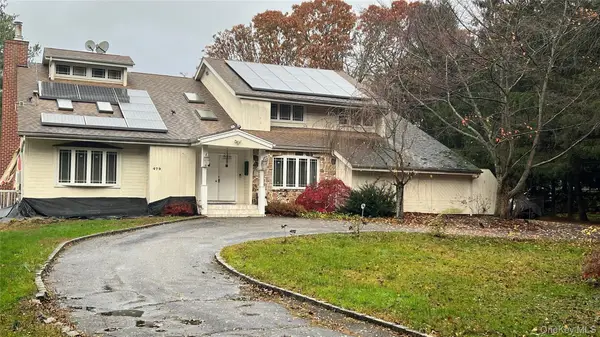 $1,500,000Pending5 beds 5 baths
$1,500,000Pending5 beds 5 baths479 Half Hollow Road, Dix Hills, NY 11746
MLS# 931904Listed by: ISLAND GROUP REALTY INC

