1080 Westminster Avenue, Dix Hills, NY 11746
Local realty services provided by:Better Homes and Gardens Real Estate Shore & Country Properties
1080 Westminster Avenue,Dix Hills, NY 11746
$3,750,000
- 6 Beds
- 6 Baths
- 6,500 sq. ft.
- Single family
- Active
Listed by: robert a. korber
Office: signature premier properties
MLS#:931495
Source:OneKey MLS
Price summary
- Price:$3,750,000
- Price per sq. ft.:$576.92
About this home
Introducing a Brand New 6,500 Sq. Ft. Modern Masterpiece. Experience the perfect balance of luxury, sophistication, and comfort in this newly constructed 6,500 sq. ft. modern home. Set on a flat, one-acre property, this architectural gem showcases a sleek stucco exterior, Energy Star–rated windows and doors, and a brand new in-ground saltwater pool—perfect for entertaining or relaxing in your private oasis.
Step inside to discover soaring 25+ foot ceilings and a thoughtfully designed 12-room layout featuring 6 bedrooms and 5 full and 1 1/2 bathrooms. The first floor offers both a guest ensuite and a private primary suite, ideal for multi-generational living. The show-stopping chef’s kitchen features high-end finishes, top-of-the-line Thermador appliances, spacious eat-in area that seamlessly connects to the formal living and dining rooms. A secondary kitchen and butler’s pantry add exceptional functionality for entertaining and meal prep. A stylish sitting area with an elegant electric fireplace provides the perfect spot to unwind, while the home’s hard-wired camera security system ensures modern peace of mind.
Upstairs, you’ll find four additional bedrooms, including a second primary suite with a spa-inspired ensuite bathroom and a massive walk-in closet. An expansive loft area adds versatile living space—ideal for a lounge or home office area. Every detail of this home has been crafted for contemporary elegance and everyday comfort.
The expansive lower level boasts high ceilings and an outside entry—offering endless possibilities for a gym, home theater, or additional living space. A separate 800 sq. ft. 4 car tandem garage provides ample room for multiple vehicles, storage, or even a workshop setup.
There’s still time to customize and make this spectacular residence your own. With luxury and craftsmanship at every turn, this home redefines modern living at its finest.
Contact an agent
Home facts
- Year built:2025
- Listing ID #:931495
- Added:101 day(s) ago
- Updated:February 12, 2026 at 05:28 PM
Rooms and interior
- Bedrooms:6
- Total bathrooms:6
- Full bathrooms:5
- Half bathrooms:1
- Living area:6,500 sq. ft.
Heating and cooling
- Cooling:Central Air, ENERGY STAR Qualified Equipment
- Heating:ENERGY STAR Qualified Equipment, Electric
Structure and exterior
- Year built:2025
- Building area:6,500 sq. ft.
- Lot area:1 Acres
Schools
- High school:Half Hollow Hills High School West
- Middle school:Candlewood Middle School
- Elementary school:Otsego Elementary School
Utilities
- Water:Public, Water Available
- Sewer:Septic Tank
Finances and disclosures
- Price:$3,750,000
- Price per sq. ft.:$576.92
- Tax amount:$15,084 (2025)
New listings near 1080 Westminster Avenue
- Open Sun, 12 to 3pmNew
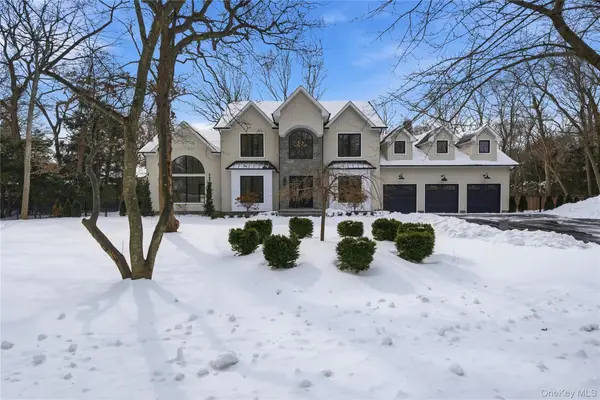 $2,990,000Active5 beds 6 baths5,000 sq. ft.
$2,990,000Active5 beds 6 baths5,000 sq. ft.115 Weeks Drive, Dix Hills, NY 11746
MLS# 950606Listed by: SIGNATURE PREMIER PROPERTIES - New
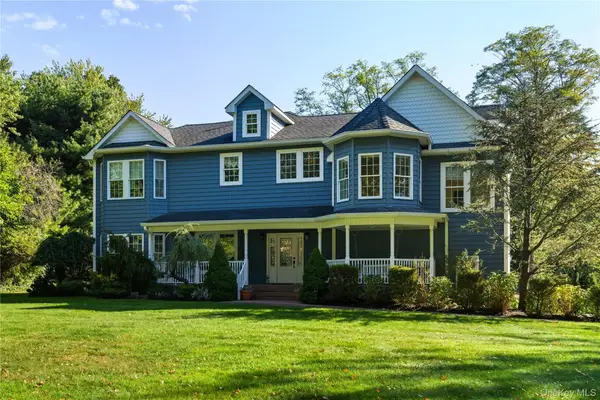 $1,725,000Active4 beds 5 baths3,300 sq. ft.
$1,725,000Active4 beds 5 baths3,300 sq. ft.6 Empire Court, Dix Hills, NY 11746
MLS# 959975Listed by: DANIEL GALE SOTHEBYS INTL RLTY - Open Sat, 1 to 3pmNew
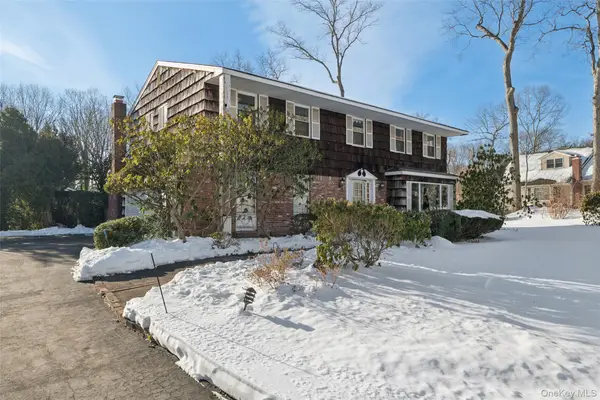 $1,100,000Active4 beds 3 baths2,800 sq. ft.
$1,100,000Active4 beds 3 baths2,800 sq. ft.10 Sarah Drive, Dix Hills, NY 11746
MLS# 957600Listed by: HOWARD HANNA COACH - Open Sat, 12 to 2pmNew
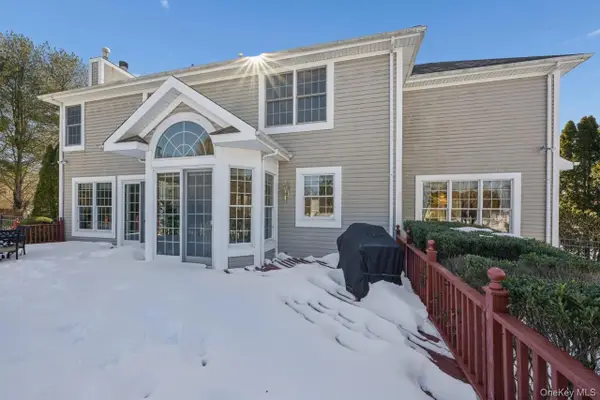 $1,699,000Active5 beds 4 baths4,570 sq. ft.
$1,699,000Active5 beds 4 baths4,570 sq. ft.49 Rofay Drive, East Northport, NY 11731
MLS# 959376Listed by: KELLER WILLIAMS REALTY LIBERTY - Open Sat, 11am to 12:30pmNew
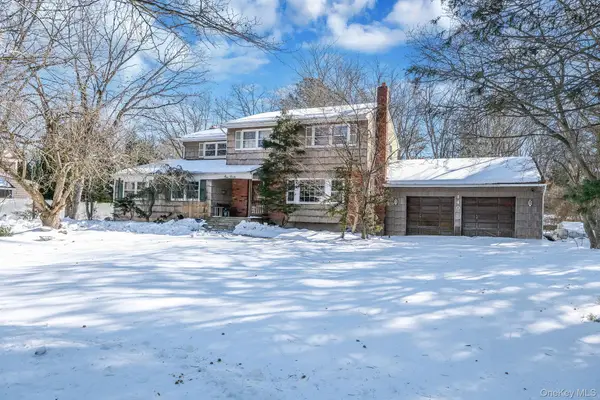 $949,000Active5 beds 4 baths3,100 sq. ft.
$949,000Active5 beds 4 baths3,100 sq. ft.140 Seaman Neck Road, Dix Hills, NY 11746
MLS# 959154Listed by: REAL BROKER NY LLC - Open Sun, 12 to 2pmNew
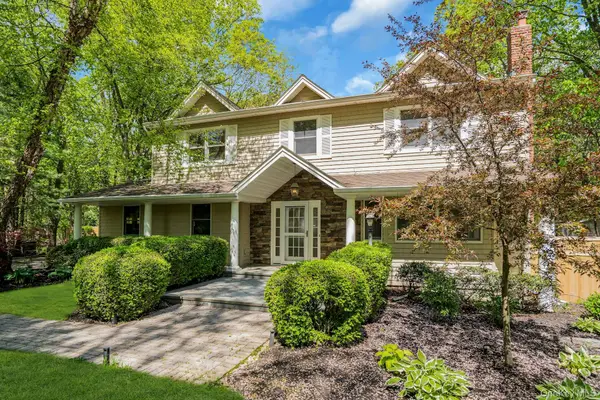 $1,649,000Active4 beds 3 baths3,200 sq. ft.
$1,649,000Active4 beds 3 baths3,200 sq. ft.7 Mcculloch Drive, Dix Hills, NY 11746
MLS# 959115Listed by: COMPASS GREATER NY LLC - New
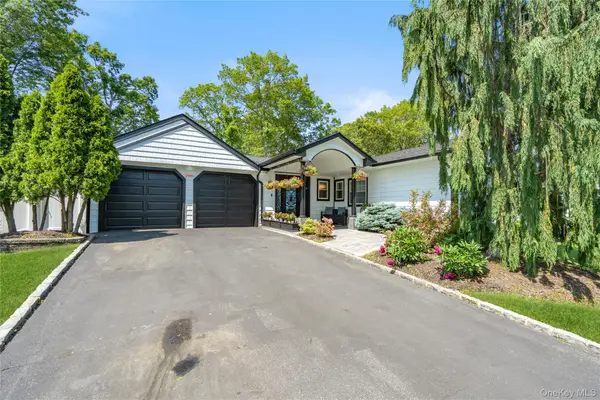 $1,348,888Active3 beds 3 baths2,100 sq. ft.
$1,348,888Active3 beds 3 baths2,100 sq. ft.11 Gallatin Drive, Dix Hills, NY 11746
MLS# 958494Listed by: DOUGLAS ELLIMAN REAL ESTATE - Open Sat, 12 to 2pmNew
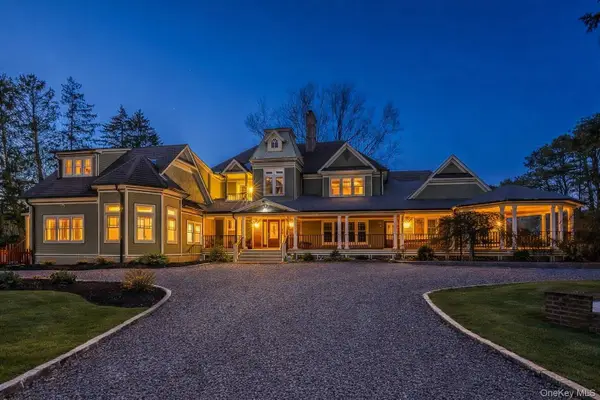 $1,999,999Active7 beds 5 baths5,000 sq. ft.
$1,999,999Active7 beds 5 baths5,000 sq. ft.161 Seaman Neck Road, Dix Hills, NY 11746
MLS# 958099Listed by: REAL BROKER NY LLC - New
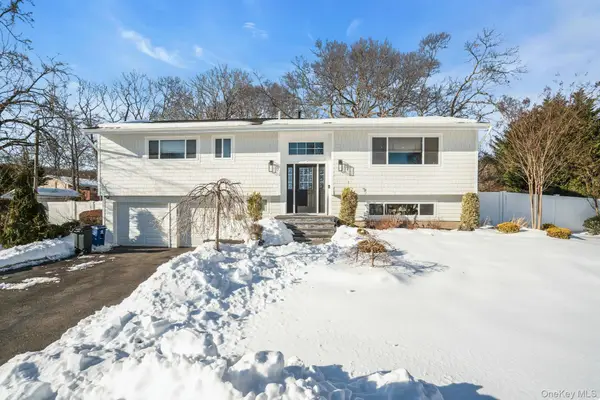 $969,000Active4 beds 3 baths2,773 sq. ft.
$969,000Active4 beds 3 baths2,773 sq. ft.34 Corsa Street, Dix Hills, NY 11746
MLS# 958153Listed by: COMPASS GREATER NY LLC 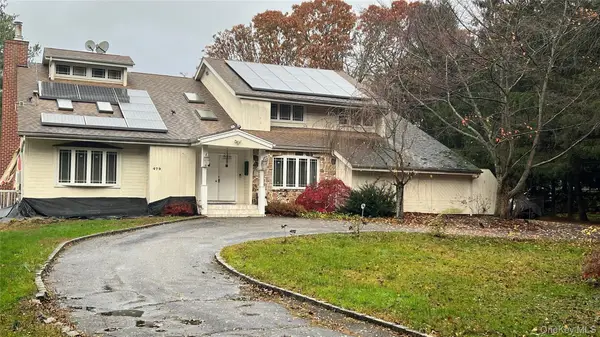 $1,500,000Pending5 beds 5 baths
$1,500,000Pending5 beds 5 baths479 Half Hollow Road, Dix Hills, NY 11746
MLS# 931904Listed by: ISLAND GROUP REALTY INC

