1138 Carlls Straight Path, Dix Hills, NY 11746
Local realty services provided by:Better Homes and Gardens Real Estate Green Team
Listed by: elena m. galluzzo, christopher galluzzo
Office: compass greater ny llc.
MLS#:865623
Source:OneKey MLS
Price summary
- Price:$1,599,000
- Price per sq. ft.:$399.75
About this home
Fabulous new listing! Majestic post modern colonial in the heart of Dix Hills is awaiting the arrival of it's new buyers to walk through the door. Enter the 2 story entrance with the bridal staircase. Then be greeted by the 2 story formal living room with the beautiful dual fireplace and flowing into the family room. The The family room overlooks the sprawling yard and is open to the kitchen. The gourmet kitchen has a fabulous island, gas stove (propane) and updated appliances. The LG dishwasher is 3 years and LG refrigerator is 6 yrs. The kitchen is truly the heart of the home in this house. There is a guest bedroom and bathroom off of the kitchen.
The primary bedroom features a cathedral ceiling, new carpeting and a truly beautiful bathroom.. The three other bedrooms all have brand new carpets and are ample sizes. The main bathroom has been nicely updated.
The basement is finished with high ceilings and a designer concrete floor. Theater area, storage, utilities and outside entrance.
The backyard looks like paradise. Patio, sprawling lawn, big pool and greenhouse is truly beautiful. The pool sits at the back of the yard in full view. It is heated by propane and is salt water with a 2 year old filter and liner. The greenhouse is just a couple of years old and stands behind the pool with on old world feel. There are 2 Red Date Fruit Trees that are harvested every year! Summer is coming and you could be swimming in your own pool and sipping iced tea on the lounge chair and eating your homegrown red dates.
NEW ROOF! CAC has a new condenser, Whole House CVAC. Washer and Dryer 6years. Boiler 2001 with 3 zones, Sprinklers in front and back. Cesspool 2001 (pumped 5 years ago), EV Charges on both sides of the garage.
Contact an agent
Home facts
- Year built:2004
- Listing ID #:865623
- Added:168 day(s) ago
- Updated:November 15, 2025 at 09:25 AM
Rooms and interior
- Bedrooms:5
- Total bathrooms:4
- Full bathrooms:3
- Half bathrooms:1
- Living area:3,000 sq. ft.
Heating and cooling
- Cooling:Central Air
- Heating:Oil, Propane
Structure and exterior
- Year built:2004
- Building area:3,000 sq. ft.
- Lot area:1 Acres
Schools
- High school:Half Hollow Hills High School West
- Middle school:Candlewood Middle School
- Elementary school:Otsego Elementary School
Utilities
- Water:Public
- Sewer:Cesspool
Finances and disclosures
- Price:$1,599,000
- Price per sq. ft.:$399.75
- Tax amount:$25,574 (2024)
New listings near 1138 Carlls Straight Path
- Coming SoonOpen Sat, 11am to 2:30pm
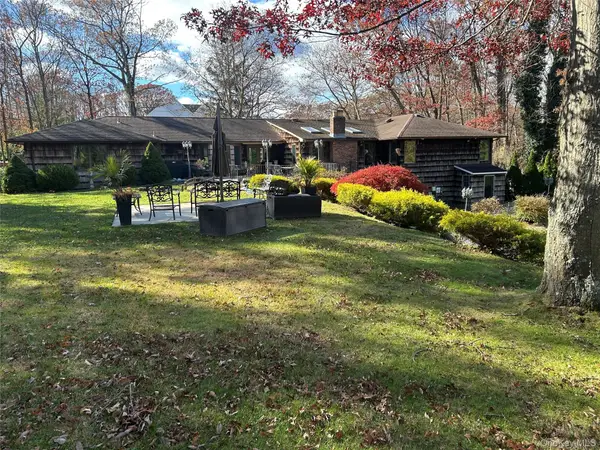 $1,518,888Coming Soon5 beds 3 baths
$1,518,888Coming Soon5 beds 3 baths3 Pewter Place, Dix Hills, NY 11746
MLS# 935900Listed by: SIGNATURE PREMIER PROPERTIES - Open Sat, 2 to 4pmNew
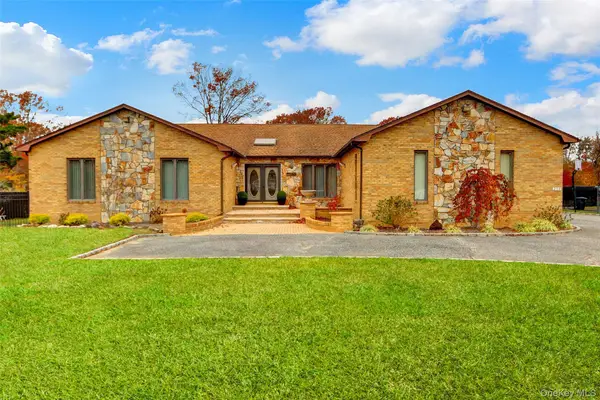 $1,275,000Active3 beds 3 baths
$1,275,000Active3 beds 3 baths254 Pine Acre Boulevard, Dix Hills, NY 11746
MLS# 935473Listed by: CHARLES RUTENBERG REALTY INC - Open Sat, 1 to 3pmNew
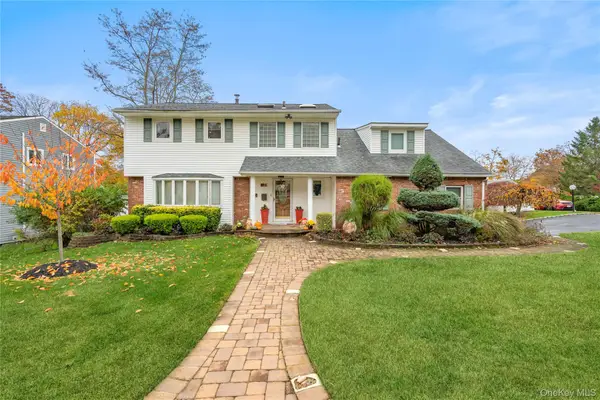 $1,369,000Active4 beds 3 baths2,706 sq. ft.
$1,369,000Active4 beds 3 baths2,706 sq. ft.69 Lauren Avenue, Dix Hills, NY 11746
MLS# 933354Listed by: SIGNATURE PREMIER PROPERTIES - New
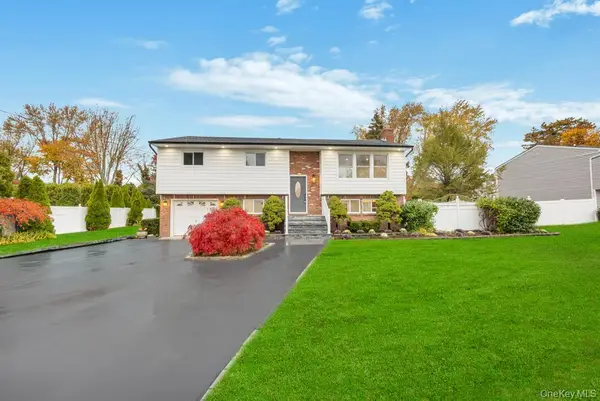 $975,000Active4 beds 2 baths2,300 sq. ft.
$975,000Active4 beds 2 baths2,300 sq. ft.331 Gillette Street, Dix Hills, NY 11746
MLS# 934685Listed by: REAL BROKER NY LLC - New
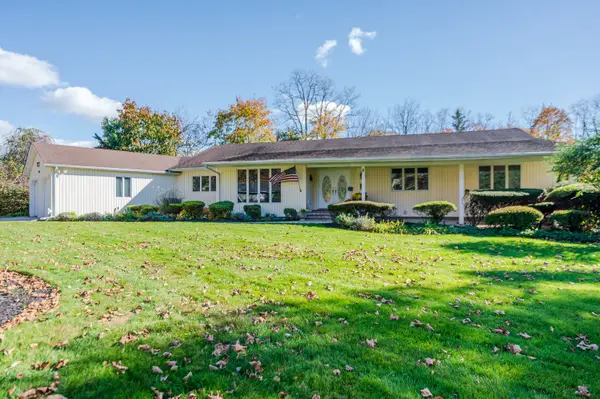 $1,650,000Active6 beds 5 baths4,500 sq. ft.
$1,650,000Active6 beds 5 baths4,500 sq. ft.8 Penn Drive, Dix Hills, NY 11746
MLS# 932476Listed by: DANIEL GALE SOTHEBYS INTL RLTY - Open Sat, 12 to 1:30pmNew
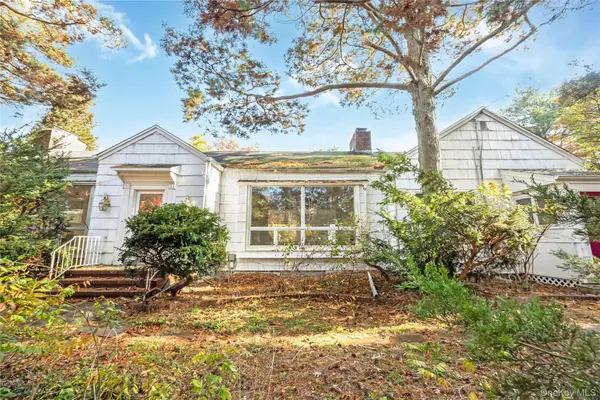 $874,900Active5 beds 5 baths3,200 sq. ft.
$874,900Active5 beds 5 baths3,200 sq. ft.5 Bagatelle Road, Dix Hills, NY 11746
MLS# 934664Listed by: RE/MAX BEST - Open Sat, 2 to 4pmNew
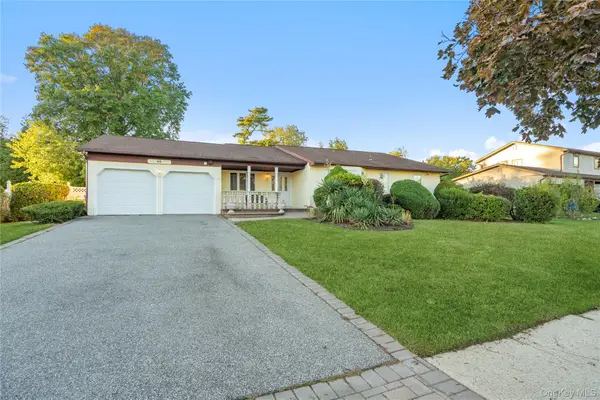 $879,000Active4 beds 2 baths1,969 sq. ft.
$879,000Active4 beds 2 baths1,969 sq. ft.48 Fairfield Drive, Dix Hills, NY 11746
MLS# 933790Listed by: DOUGLAS ELLIMAN REAL ESTATE - New
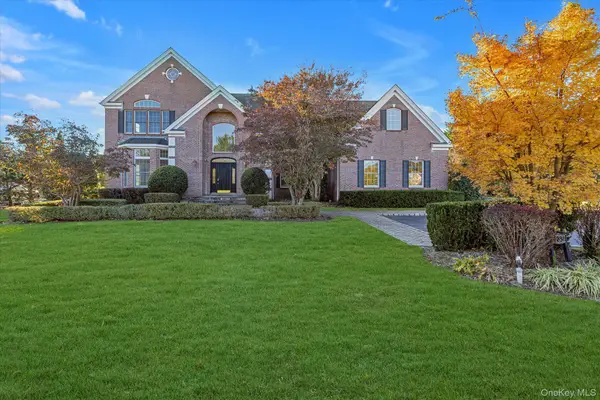 $1,950,000Active6 beds 4 baths5,000 sq. ft.
$1,950,000Active6 beds 4 baths5,000 sq. ft.135 Elmwood Drive, Dix Hills, NY 11746
MLS# 933265Listed by: DOUGLAS ELLIMAN REAL ESTATE - Open Sat, 2:30 to 4pmNew
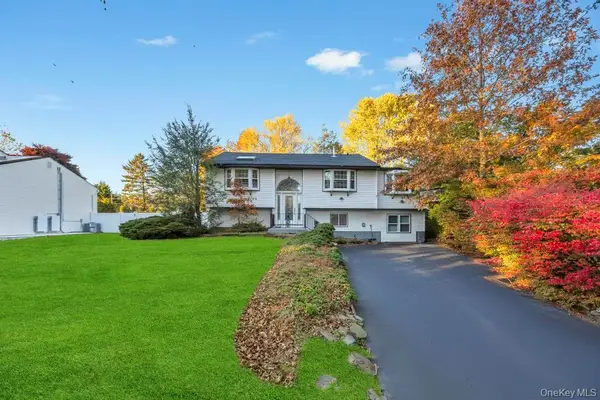 $1,198,888Active5 beds 4 baths2,800 sq. ft.
$1,198,888Active5 beds 4 baths2,800 sq. ft.29 Dillon Drive, Dix Hills, NY 11746
MLS# 932960Listed by: VORO LLC - New
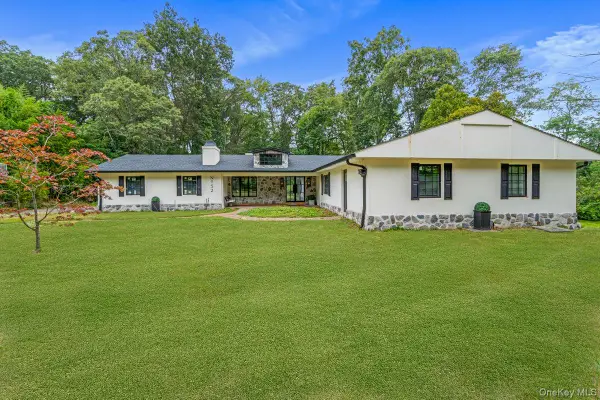 $1,199,000Active4 beds 4 baths2,600 sq. ft.
$1,199,000Active4 beds 4 baths2,600 sq. ft.32 Rustic Gate Lane, Dix Hills, NY 11746
MLS# 926964Listed by: DH CITADEL REAL ESTATE LLC
