115 Weeks Drive, Dix Hills, NY 11746
Local realty services provided by:Better Homes and Gardens Real Estate Choice Realty
Listed by: elena m. galluzzo, christopher galluzzo
Office: compass greater ny llc.
MLS#:896348
Source:OneKey MLS
Price summary
- Price:$2,999,000
- Price per sq. ft.:$461.38
About this home
Welcome to 115 Weeks Drive, a builder’s own custom estate in Dix Hills. This secluded retreat combines luxury, craftsmanship, and privacy on park-like grounds. The impressive 5-car garage—appearing as three from the front—offers high ceilings, tandem parking, and room for lifts, perfect for any car enthusiast.
Inside, the grand 2-story foyer with white oak floors and sweeping staircase sets the tone. The chef’s kitchen features a 10-foot marble island, custom cabinetry, Wolf 6-burner stove with grill, double ovens, Sub-Zero refrigerator and freezer, wine fridge, ice maker, and pantry. The formal dining room and first-floor guest suite/office both include decorative millwork and scenic views.
The soaring family room is a showstopper, showcasing custom ceilings, a fireplace, and sliding doors leading to the covered patio with wood-burning fireplace. Upstairs, the primary suite offers a private terrace overlooking the heated saltwater pool, plus a spa-inspired bath with radiant floors. Each bedroom includes an ensuite bath with radiant heat.
Additional features include a 1,500 sq ft basement with outside entrance, mudroom, new cesspool, propane heat (3 zones), and professionally landscaped property with room for a pickleball or sports court.
Contact an agent
Home facts
- Year built:2025
- Listing ID #:896348
- Added:138 day(s) ago
- Updated:December 21, 2025 at 11:42 AM
Rooms and interior
- Bedrooms:5
- Total bathrooms:6
- Full bathrooms:5
- Half bathrooms:1
- Living area:5,000 sq. ft.
Heating and cooling
- Cooling:Central Air
- Heating:ENERGY STAR Qualified Equipment, Forced Air, Propane, Radiant
Structure and exterior
- Year built:2025
- Building area:5,000 sq. ft.
- Lot area:1 Acres
Schools
- High school:Half Hollow Hills High School West
- Middle school:Candlewood Middle School
- Elementary school:Vanderbilt Elementary School
Utilities
- Water:Public
- Sewer:Cesspool
Finances and disclosures
- Price:$2,999,000
- Price per sq. ft.:$461.38
- Tax amount:$17,394 (2025)
New listings near 115 Weeks Drive
- New
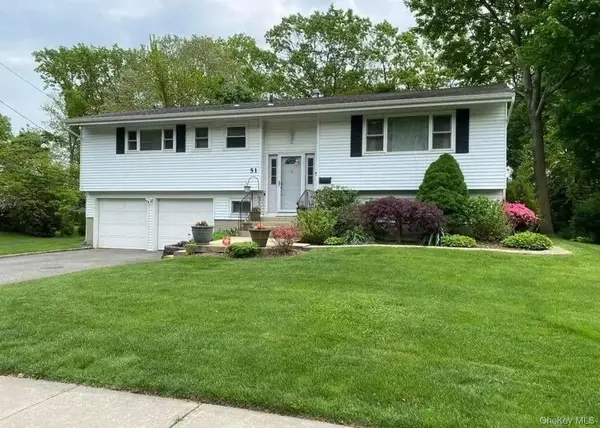 $924,000Active4 beds 3 baths2,600 sq. ft.
$924,000Active4 beds 3 baths2,600 sq. ft.51 Lauren Avenue, Dix Hills, NY 11746
MLS# 944394Listed by: DANIEL GALE SOTHEBYS INTL RLTY - Coming Soon
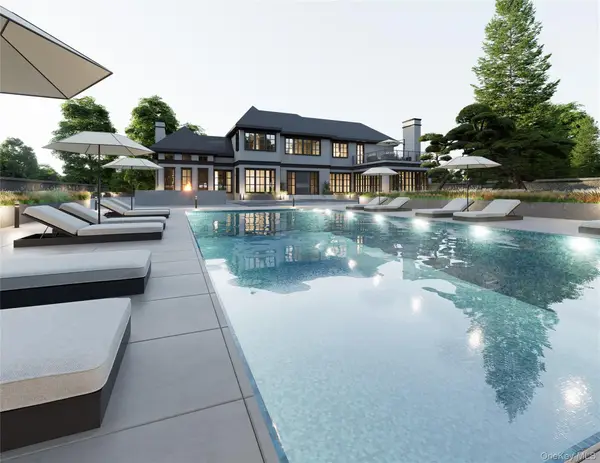 $4,188,000Coming Soon6 beds 6 baths
$4,188,000Coming Soon6 beds 6 baths611 Caledonia Road, Dix Hills, NY 11746
MLS# 944390Listed by: DOUGLAS ELLIMAN REAL ESTATE - New
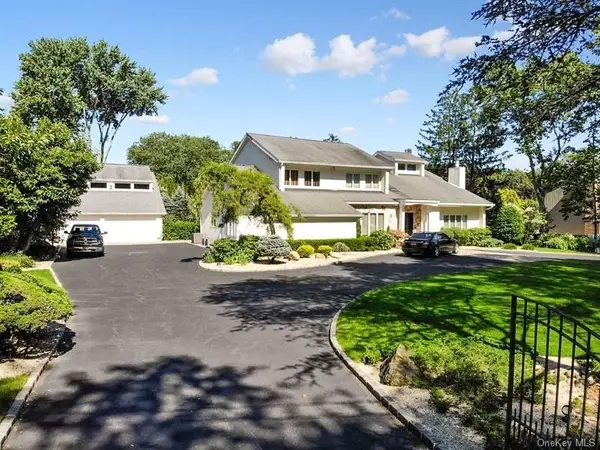 $2,399,900Active5 beds 5 baths6,100 sq. ft.
$2,399,900Active5 beds 5 baths6,100 sq. ft.45 Westcliff Drive, Dix Hills, NY 11746
MLS# 922940Listed by: HOWARD HANNA COACH - New
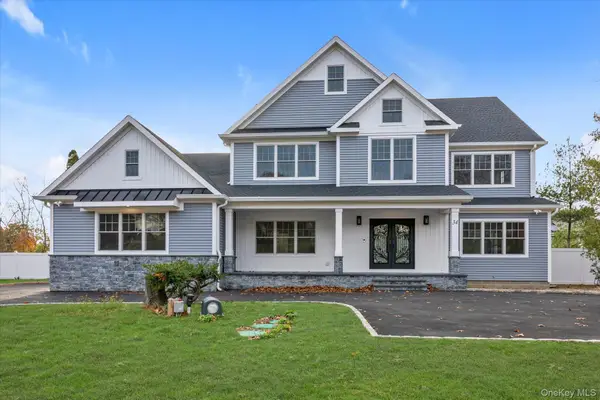 $2,800,000Active5 beds 4 baths4,000 sq. ft.
$2,800,000Active5 beds 4 baths4,000 sq. ft.34 Calumet Drive, Dix Hills, NY 11746
MLS# 942499Listed by: DOUGLAS ELLIMAN REAL ESTATE - New
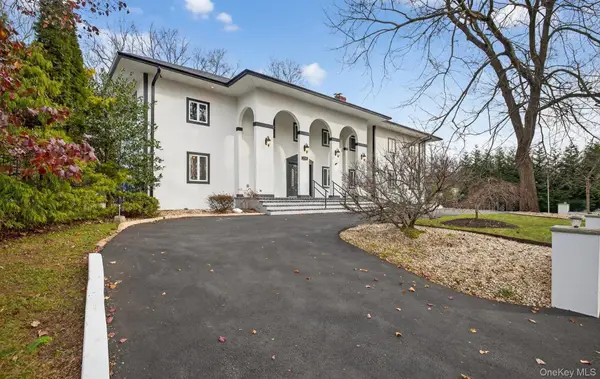 $2,150,000Active7 beds 4 baths4,830 sq. ft.
$2,150,000Active7 beds 4 baths4,830 sq. ft.369 Vanderbilt Parkway, Dix Hills, NY 11746
MLS# 942725Listed by: COLDWELL BANKER AMERICAN HOMES 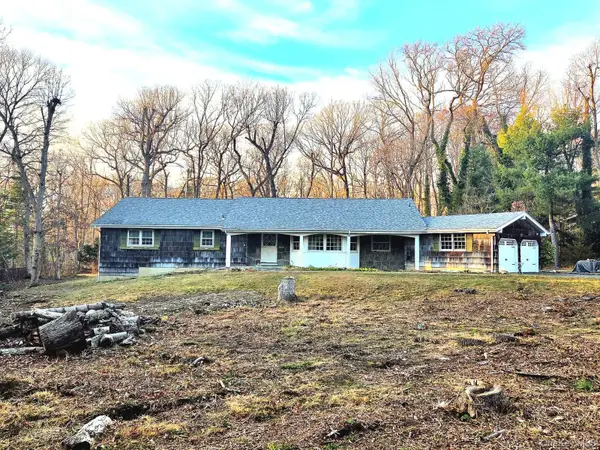 $1,249,999Active4 beds 3 baths2,500 sq. ft.
$1,249,999Active4 beds 3 baths2,500 sq. ft.9 Weaver Lane, Dix Hills, NY 11746
MLS# 941501Listed by: EMPIRE STATE REALTY GROUP NY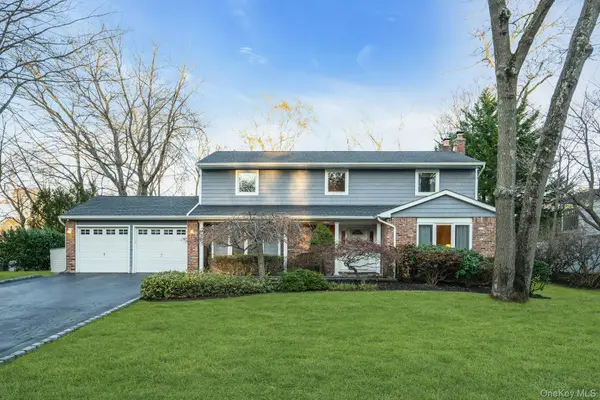 $1,299,000Pending4 beds 3 baths3,000 sq. ft.
$1,299,000Pending4 beds 3 baths3,000 sq. ft.50 Colby Drive, Dix Hills, NY 11746
MLS# 941278Listed by: COMPASS GREATER NY LLC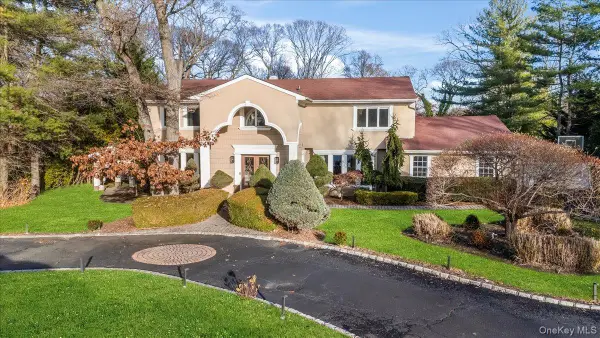 $1,670,000Active5 beds 5 baths4,400 sq. ft.
$1,670,000Active5 beds 5 baths4,400 sq. ft.10 Faulkner Lane, Dix Hills, NY 11746
MLS# 939903Listed by: BERKSHIRE HATHAWAY- Open Sun, 1 to 2:30pm
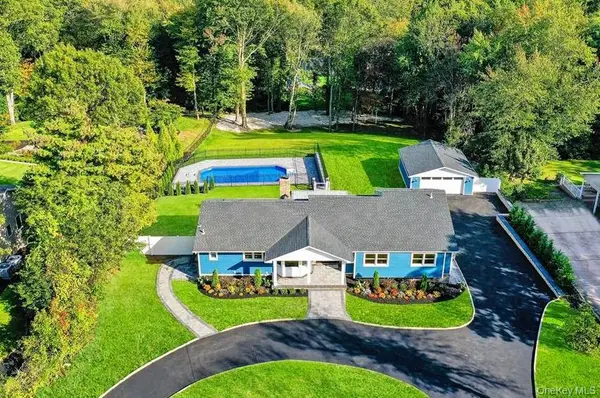 $1,699,900Active3 beds 4 baths3,543 sq. ft.
$1,699,900Active3 beds 4 baths3,543 sq. ft.9 Susan Lane, Dix Hills, NY 11746
MLS# 939182Listed by: REALTY CONNECT USA L I INC 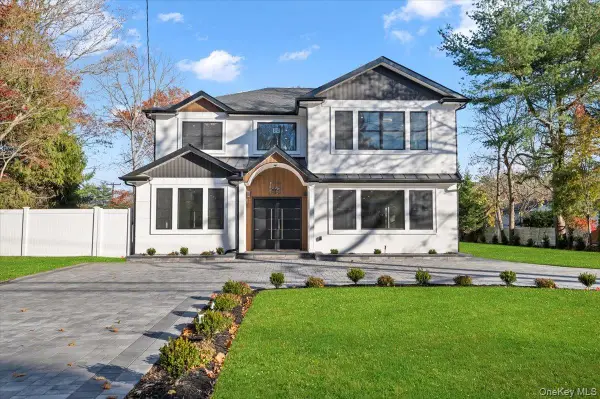 $2,499,999Active5 beds 7 baths5,625 sq. ft.
$2,499,999Active5 beds 7 baths5,625 sq. ft.1130A Carlls Straight Path, Dix Hills, NY 11746
MLS# 936874Listed by: BERKSHIRE HATHAWAY
