13 Seasons Way #13, Dix Hills, NY 11746
Local realty services provided by:Better Homes and Gardens Real Estate Green Team
13 Seasons Way #13,Dix Hills, NY 11746
$1,150,000
- 2 Beds
- 4 Baths
- 2,813 sq. ft.
- Condominium
- Pending
Listed by: marilyn perla sres
Office: realty connect usa llc.
MLS#:920533
Source:OneKey MLS
Price summary
- Price:$1,150,000
- Price per sq. ft.:$408.82
- Monthly HOA dues:$670
About this home
Welcome to The Seasons at Dix Hills,55+ Community. Exquisite condominium offering a lifestyle of luxury and convenience. This stunning home features soaring cathedral ceilings and a bright, open layout with walls of windows. With two spacious bedrooms, two full baths, and two half baths, there’s plenty of room for comfort and privacy. The upgraded kitchen boasts quartz counters, stainless steel appliances, custom cabinetry, and modern finishes, making it perfect for both everyday living and entertaining.
The large full basement with a wet bar adds incredible bonus space. Clubouse with the outdoor fire pit creates the perfect setting for gatherings. Residents of The Seasons enjoy access to an unbelievable clubhouse, complete with a fitness center, lounge areas, and an outdoor pool that feels like resort living.
This is a rare opportunity to own in one of Dix Hills’ most sought-after communities — with too many upgrades to list, this condo is truly a must-see in person!
Contact an agent
Home facts
- Year built:2023
- Listing ID #:920533
- Added:38 day(s) ago
- Updated:November 15, 2025 at 09:25 AM
Rooms and interior
- Bedrooms:2
- Total bathrooms:4
- Full bathrooms:2
- Half bathrooms:2
- Living area:2,813 sq. ft.
Heating and cooling
- Cooling:Central Air
- Heating:Forced Air, Natural Gas
Structure and exterior
- Year built:2023
- Building area:2,813 sq. ft.
Schools
- High school:Half Hollow Hills High School East
- Middle school:Candlewood Middle School
- Elementary school:Otsego Elementary School
Utilities
- Water:Public
Finances and disclosures
- Price:$1,150,000
- Price per sq. ft.:$408.82
- Tax amount:$7,770 (2025)
New listings near 13 Seasons Way #13
- Coming SoonOpen Sat, 11am to 2:30pm
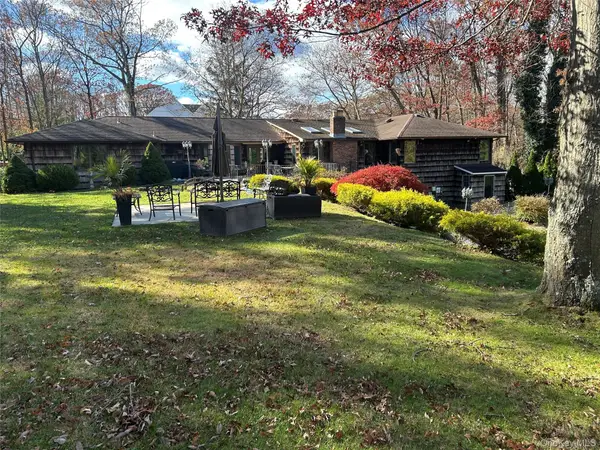 $1,518,888Coming Soon5 beds 3 baths
$1,518,888Coming Soon5 beds 3 baths3 Pewter Place, Dix Hills, NY 11746
MLS# 935900Listed by: SIGNATURE PREMIER PROPERTIES - Open Sat, 2 to 4pmNew
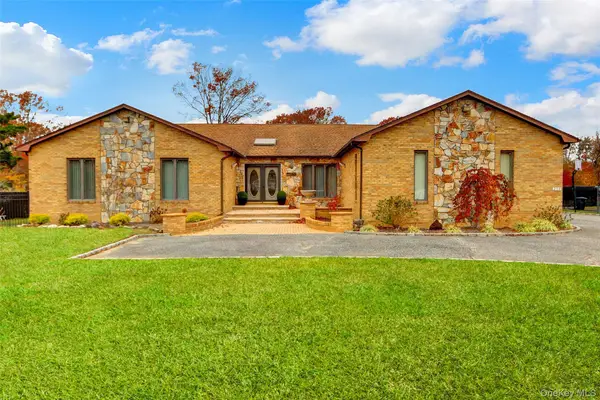 $1,275,000Active3 beds 3 baths
$1,275,000Active3 beds 3 baths254 Pine Acre Boulevard, Dix Hills, NY 11746
MLS# 935473Listed by: CHARLES RUTENBERG REALTY INC - Open Sat, 1 to 3pmNew
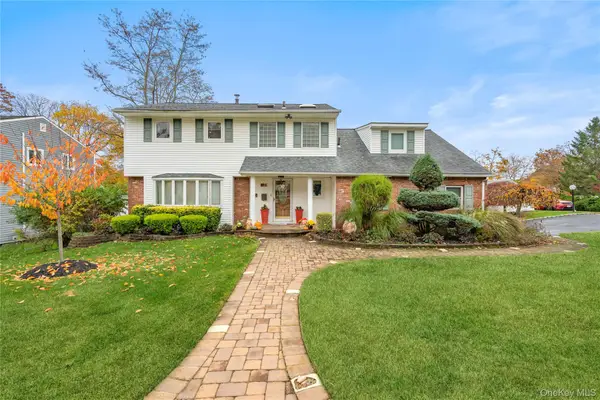 $1,369,000Active4 beds 3 baths2,706 sq. ft.
$1,369,000Active4 beds 3 baths2,706 sq. ft.69 Lauren Avenue, Dix Hills, NY 11746
MLS# 933354Listed by: SIGNATURE PREMIER PROPERTIES - New
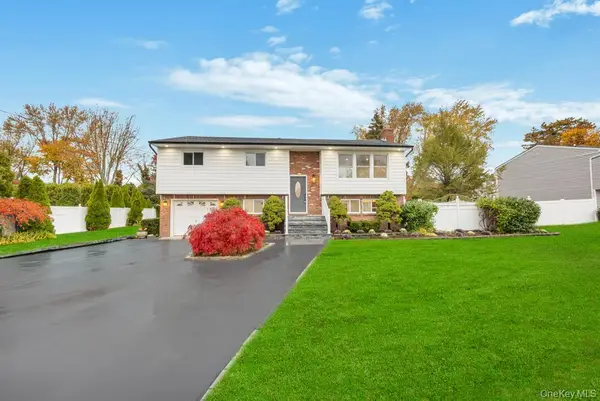 $975,000Active4 beds 2 baths2,300 sq. ft.
$975,000Active4 beds 2 baths2,300 sq. ft.331 Gillette Street, Dix Hills, NY 11746
MLS# 934685Listed by: REAL BROKER NY LLC - New
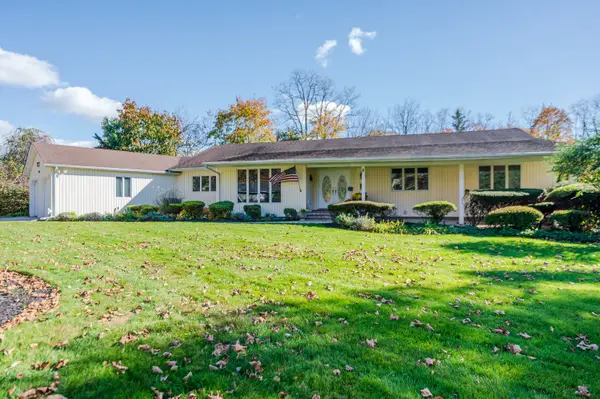 $1,650,000Active6 beds 5 baths4,500 sq. ft.
$1,650,000Active6 beds 5 baths4,500 sq. ft.8 Penn Drive, Dix Hills, NY 11746
MLS# 932476Listed by: DANIEL GALE SOTHEBYS INTL RLTY - Open Sat, 12 to 1:30pmNew
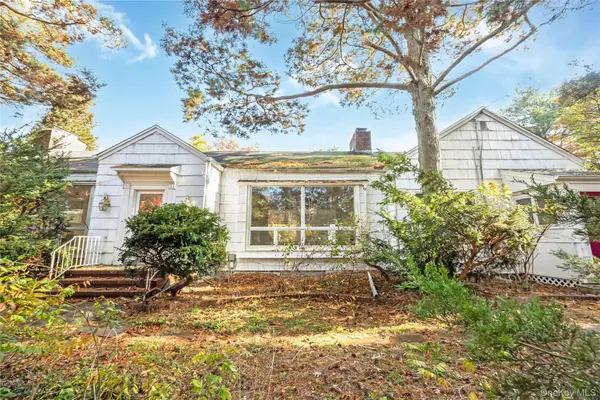 $874,900Active5 beds 5 baths3,200 sq. ft.
$874,900Active5 beds 5 baths3,200 sq. ft.5 Bagatelle Road, Dix Hills, NY 11746
MLS# 934664Listed by: RE/MAX BEST - Open Sat, 2 to 4pmNew
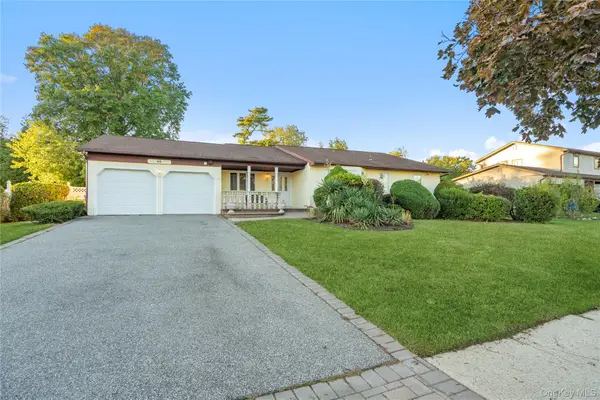 $879,000Active4 beds 2 baths1,969 sq. ft.
$879,000Active4 beds 2 baths1,969 sq. ft.48 Fairfield Drive, Dix Hills, NY 11746
MLS# 933790Listed by: DOUGLAS ELLIMAN REAL ESTATE - New
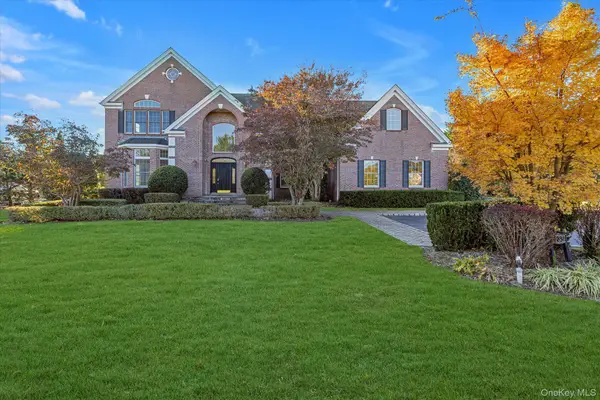 $1,950,000Active6 beds 4 baths5,000 sq. ft.
$1,950,000Active6 beds 4 baths5,000 sq. ft.135 Elmwood Drive, Dix Hills, NY 11746
MLS# 933265Listed by: DOUGLAS ELLIMAN REAL ESTATE - Open Sat, 2:30 to 4pmNew
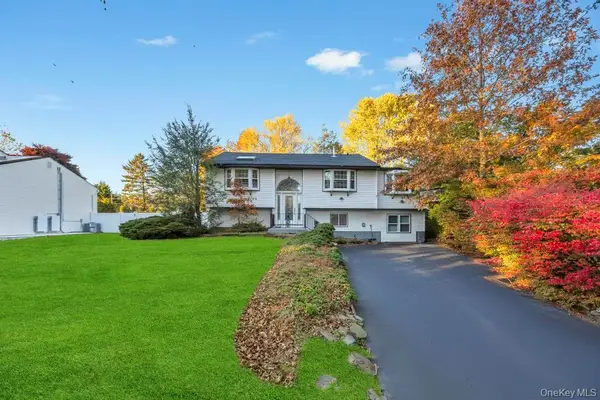 $1,198,888Active5 beds 4 baths2,800 sq. ft.
$1,198,888Active5 beds 4 baths2,800 sq. ft.29 Dillon Drive, Dix Hills, NY 11746
MLS# 932960Listed by: VORO LLC - New
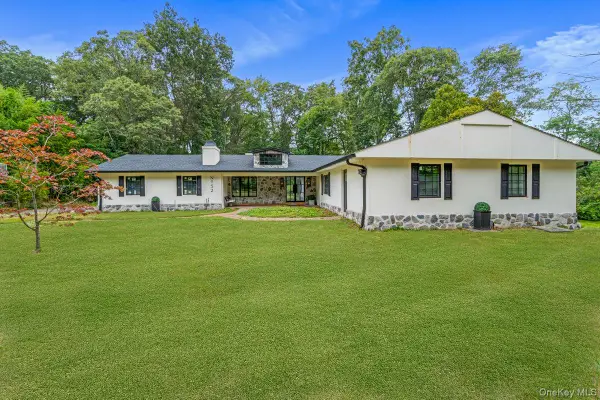 $1,199,000Active4 beds 4 baths2,600 sq. ft.
$1,199,000Active4 beds 4 baths2,600 sq. ft.32 Rustic Gate Lane, Dix Hills, NY 11746
MLS# 926964Listed by: DH CITADEL REAL ESTATE LLC
