380, 370 & O Deer Park Road, Dix Hills, NY 11746
Local realty services provided by:Better Homes and Gardens Real Estate Dream Properties
380, 370 & O Deer Park Road,Dix Hills, NY 11746
$3,900,000
- 8 Beds
- 5 Baths
- 4,000 sq. ft.
- Single family
- Pending
Listed by:david p. sanders
Office:compass greater ny llc.
MLS#:842036
Source:OneKey MLS
Price summary
- Price:$3,900,000
- Price per sq. ft.:$975
About this home
6.9 Acre Rolling Hill Estate With Circa 1710, 8 Bedroom 5 Bathroom, 4 fireplaces, 3 story Manor house. Just renovated 2 Bedroom Guest Cottage. 8 + Car Garage/ Workshop. Two 2story Barns with old caretakers quarters. House has Charm and Character 16" Pine flooring & beautiful built-ins. New Hi EFI Gas Heating System, Newer Roof and double pain windows, on 4.77 Acres +1.13 Acer Single and Separate possible buildable lot. + 1 Acre Single & Separate w/ Updated 3 Bedroom 2 Bath Cape Cod house w/ Full Basement, 1 Car detached Garage. Beautiful Grounds Great Family Home, Horse Property, Assisted Living/Memory Care, Nursery, House Of Worship, Bed And Breakfast, Extended Family, Mother Daughter, Day Care. 4000 Sqft. Main House 2' Stone Foundation. Properties include:380 Deer Park Rd. 4.77 Acres with Manor house, O Deer Park Rd. 1.13 Acres and 370 Deer Park Rd. 1 Acre with 3/2 Cape. Former Knoll Farm Farm and The Havemeyer Family Farm and residence.
Contact an agent
Home facts
- Year built:1710
- Listing ID #:842036
- Added:164 day(s) ago
- Updated:September 25, 2025 at 07:28 PM
Rooms and interior
- Bedrooms:8
- Total bathrooms:5
- Full bathrooms:5
- Living area:4,000 sq. ft.
Heating and cooling
- Heating:ENERGY STAR Qualified Equipment, Hot Water, Natural Gas
Structure and exterior
- Year built:1710
- Building area:4,000 sq. ft.
- Lot area:6.9 Acres
Schools
- High school:Half Hollow Hills High School West
- Middle school:Candlewood Middle School
- Elementary school:Vanderbilt Elementary School
Utilities
- Water:Public
- Sewer:Cesspool, Septic Tank
Finances and disclosures
- Price:$3,900,000
- Price per sq. ft.:$975
- Tax amount:$43,138 (2025)
New listings near 380, 370 & O Deer Park Road
- Open Sat, 1 to 3pmNew
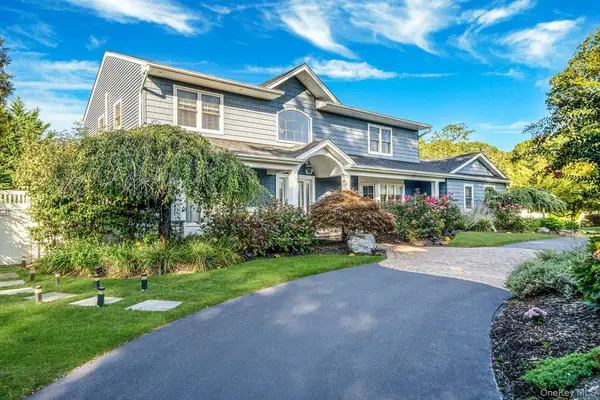 $1,498,000Active4 beds 3 baths2,600 sq. ft.
$1,498,000Active4 beds 3 baths2,600 sq. ft.31 Dillon Drive, Dix Hills, NY 11746
MLS# 915513Listed by: DOUGLAS ELLIMAN REAL ESTATE - Open Sat, 2:30 to 4pmNew
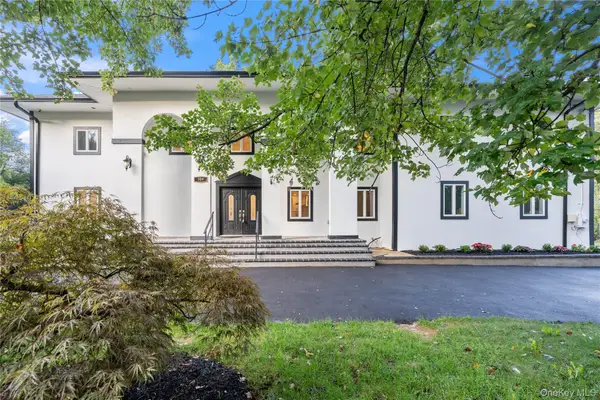 $2,399,000Active7 beds 4 baths5,000 sq. ft.
$2,399,000Active7 beds 4 baths5,000 sq. ft.369 Vanderbilt Parkway, Dix Hills, NY 11746
MLS# 916849Listed by: DOUGLAS ELLIMAN REAL ESTATE - New
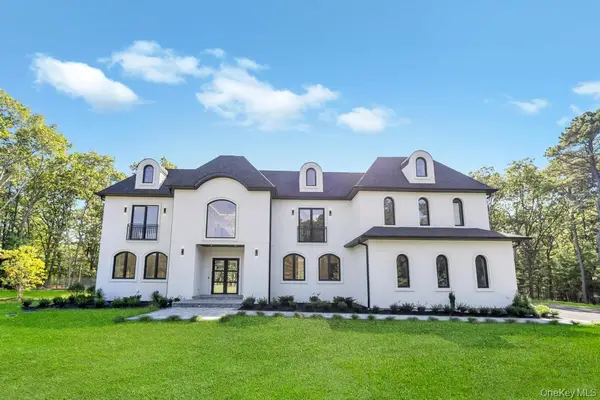 $3,999,999Active6 beds 7 baths6,750 sq. ft.
$3,999,999Active6 beds 7 baths6,750 sq. ft.19 Carman Road, Dix Hills, NY 11746
MLS# 916740Listed by: COMPASS GREATER NY LLC - New
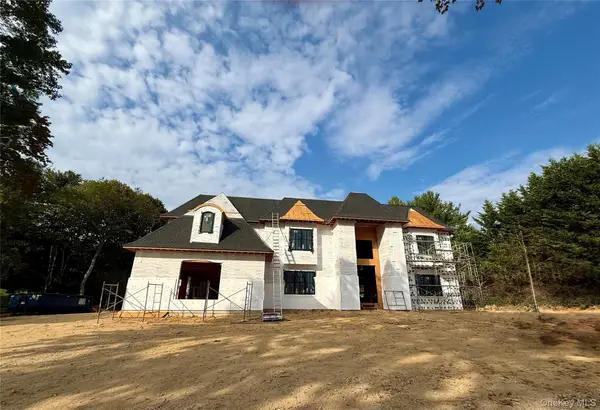 $3,750,000Active6 beds 6 baths6,000 sq. ft.
$3,750,000Active6 beds 6 baths6,000 sq. ft.4 Highfield Drive, Dix Hills, NY 11746
MLS# 916418Listed by: DANIEL GALE SOTHEBYS INTL RLTY - Coming SoonOpen Sat, 11am to 12:30pm
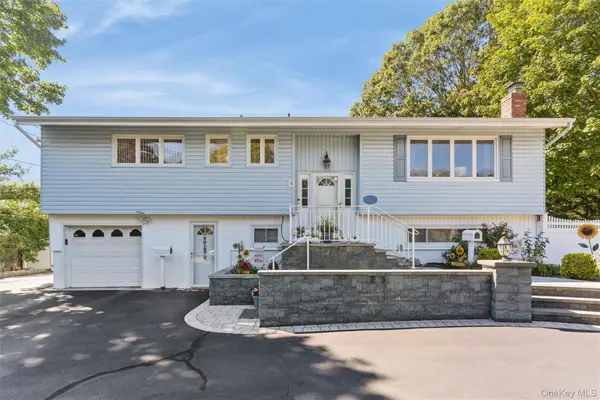 $850,000Coming Soon4 beds 3 baths
$850,000Coming Soon4 beds 3 baths3 Biancardi Place, Dix Hills, NY 11746
MLS# 916062Listed by: SIGNATURE PREMIER PROPERTIES - New
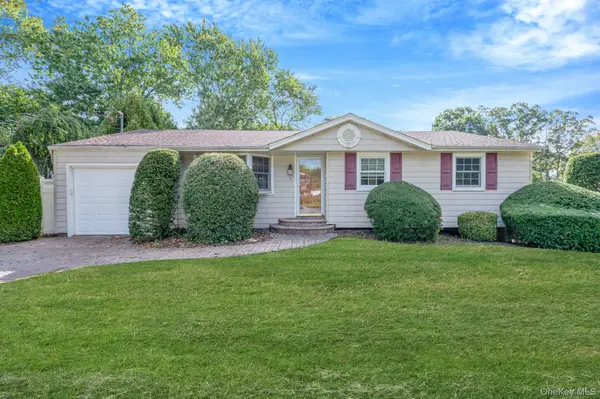 $649,999Active3 beds 2 baths1,300 sq. ft.
$649,999Active3 beds 2 baths1,300 sq. ft.32 Seaman Neck Road, Dix Hills, NY 11746
MLS# 915566Listed by: REALTY EVOLUTION CORP - New
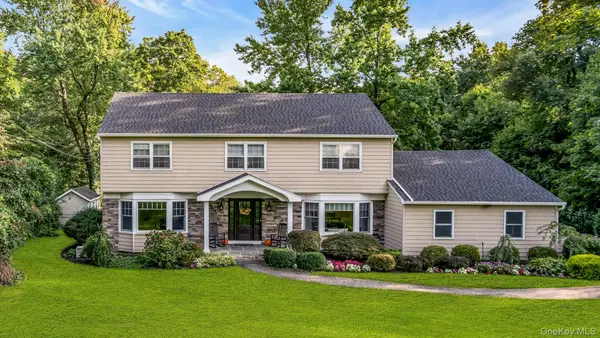 $1,899,000Active5 beds 5 baths4,000 sq. ft.
$1,899,000Active5 beds 5 baths4,000 sq. ft.18 Norma Lane, Dix Hills, NY 11746
MLS# 913980Listed by: NEST SEEKERS LLC - New
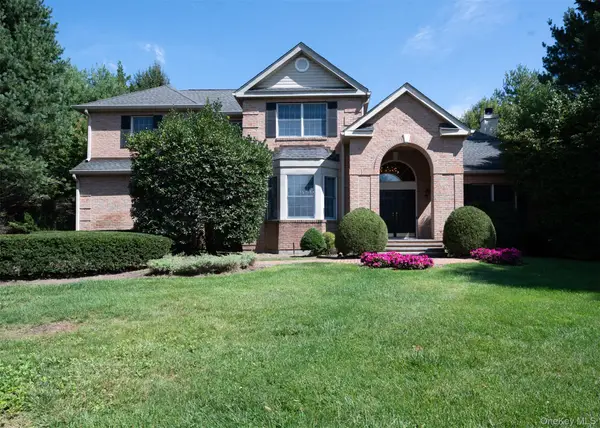 $1,699,000Active5 beds 4 baths3,596 sq. ft.
$1,699,000Active5 beds 4 baths3,596 sq. ft.12 Dupont Court, Dix Hills, NY 11746
MLS# 911055Listed by: COMPASS GREATER NY LLC - New
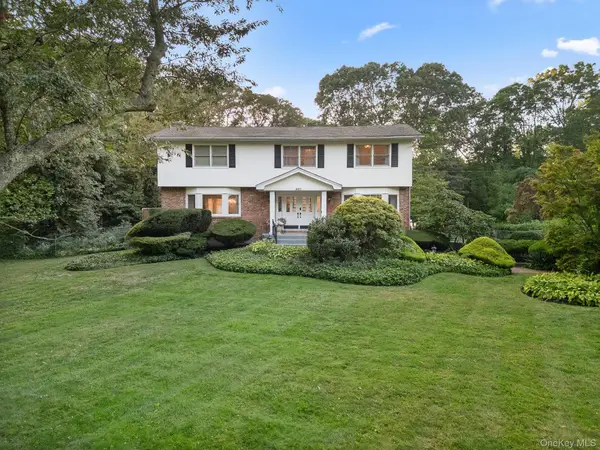 $1,525,000Active5 beds 4 baths3,200 sq. ft.
$1,525,000Active5 beds 4 baths3,200 sq. ft.461 Wolf Hill Road, Dix Hills, NY 11746
MLS# 914396Listed by: KELLER WILLIAMS REALTY GREATER - New
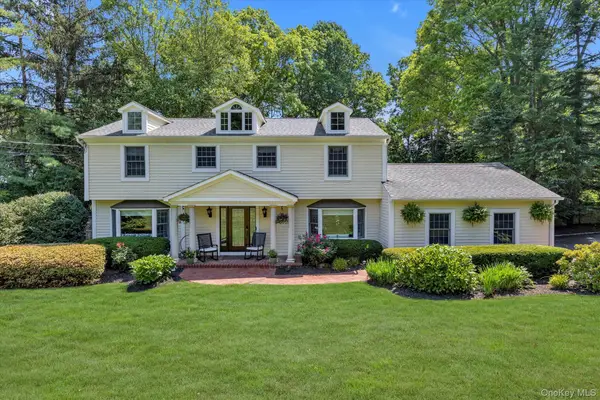 $1,599,000Active4 beds 4 baths3,000 sq. ft.
$1,599,000Active4 beds 4 baths3,000 sq. ft.17 White Birch Drive, Dix Hills, NY 11746
MLS# 913303Listed by: DOUGLAS ELLIMAN REAL ESTATE
