4 Jester Court, Dix Hills, NY 11746
Local realty services provided by:Better Homes and Gardens Real Estate Green Team
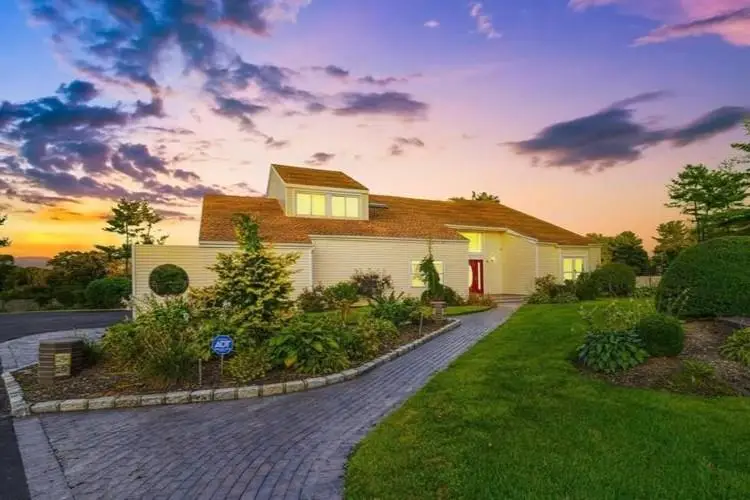
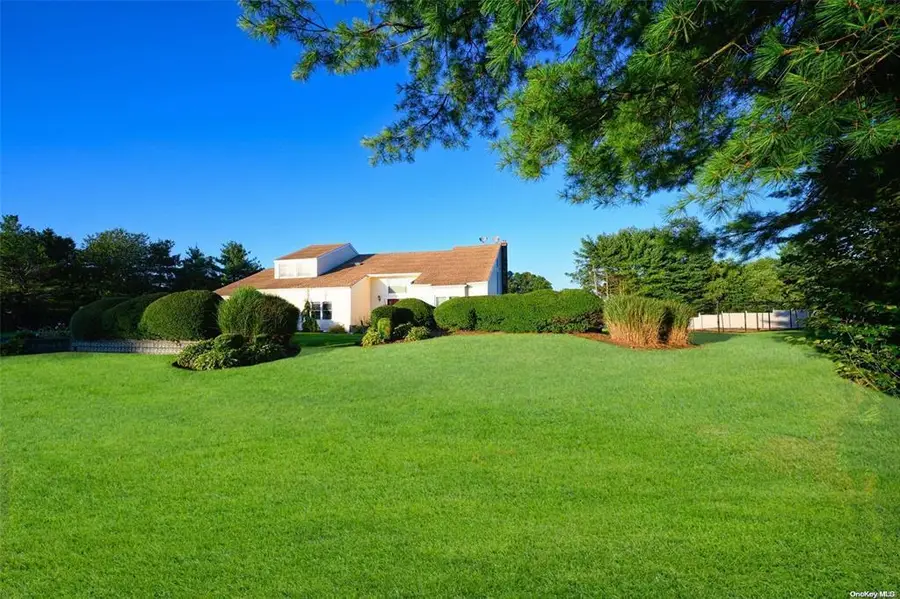
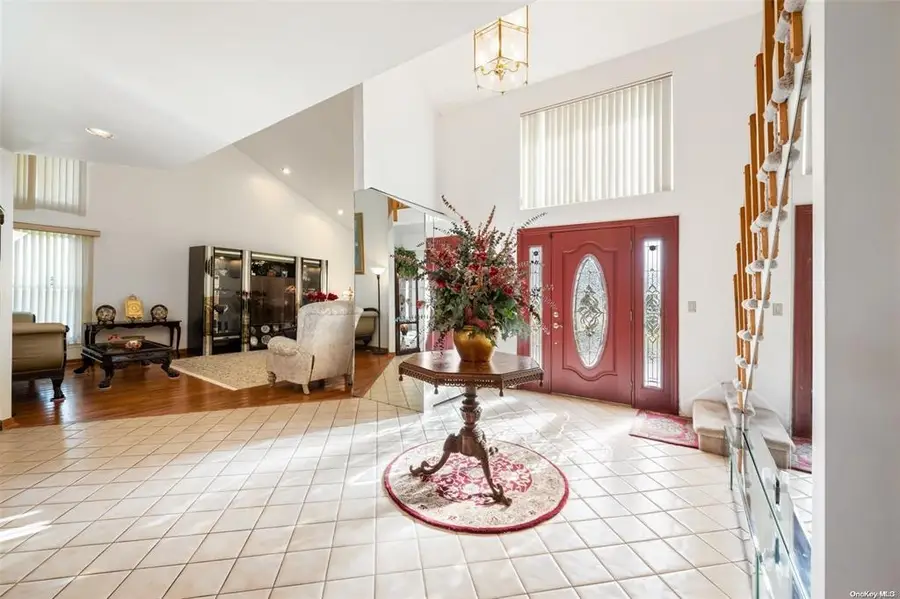
4 Jester Court,Dix Hills, NY 11746
$2,299,000
- 5 Beds
- 7 Baths
- 4,704 sq. ft.
- Single family
- Active
Listed by:amberene d. vaswani
Office:laffey real estate
MLS#:827527
Source:One Key MLS
Price summary
- Price:$2,299,000
- Price per sq. ft.:$488.73
About this home
Nestled in a private cul-de-sac enclave of Dix Hills, this resort-like sanctuary spans over an acre of manicured grounds. The contemporary, open-concept design unveils soaring cathedral ceilings, 5 bedrooms (3 en-suites), and an entertainer’s dream with a true eat-in chef’s kitchen, formal dining, spa-inspired baths, cedar closets, library/den, and a finished lower level with bar. Outdoors, indulge in a 2600 sq ft multi-level deck, new hot tub, full pool house with bar, and freshly resurfaced 7200 sq ft tennis court. Thoughtful upgrades include a 2020 renovation that includes a tankless water heater, security system, and a spacious 2-car garage, and many other amenities—all within the sought-after Half Hollow Hills School District. A grand stone fireplace anchors the main living space, creating a warm and inviting ambiance year-round. The primary suite offers a tranquil retreat with its jacuzzi tub, walk-in closets, and private views of the serene backyard. Every corner of this home has been designed for both luxury living and effortless entertaining. Seller is very motivated and open to all reasonable offers!
Contact an agent
Home facts
- Year built:1987
- Listing Id #:827527
- Added:168 day(s) ago
- Updated:July 13, 2025 at 10:40 AM
Rooms and interior
- Bedrooms:5
- Total bathrooms:7
- Full bathrooms:6
- Half bathrooms:1
- Living area:4,704 sq. ft.
Heating and cooling
- Cooling:Central Air
- Heating:Baseboard, Oil
Structure and exterior
- Year built:1987
- Building area:4,704 sq. ft.
- Lot area:1.03 Acres
Schools
- High school:Half Hollow Hills High School West
- Middle school:Candlewood Middle School
- Elementary school:Vanderbilt Elementary School
Utilities
- Water:Public
- Sewer:Cesspool
Finances and disclosures
- Price:$2,299,000
- Price per sq. ft.:$488.73
- Tax amount:$23,337 (2025)
New listings near 4 Jester Court
- Open Sat, 12 to 2pmNew
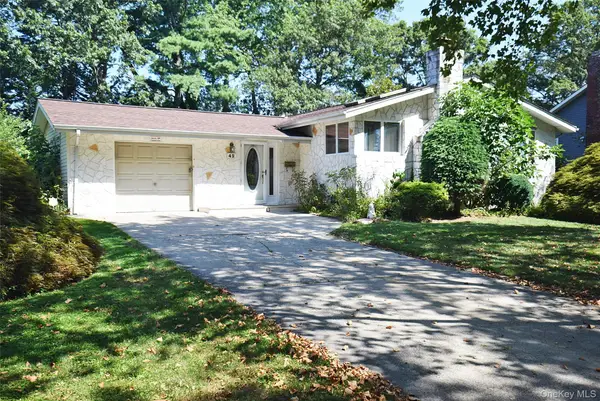 $829,000Active3 beds 2 baths2,132 sq. ft.
$829,000Active3 beds 2 baths2,132 sq. ft.42 Lauren Avenue, Dix Hills, NY 11746
MLS# 900980Listed by: REALTY CONNECT USA L I INC - Open Sun, 1 to 3pmNew
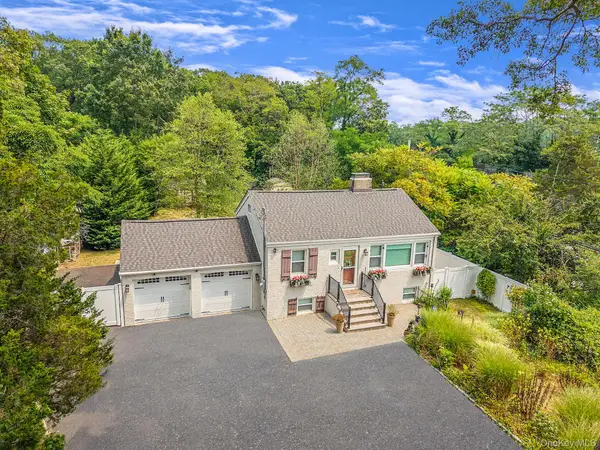 $799,999Active2 beds 2 baths1,455 sq. ft.
$799,999Active2 beds 2 baths1,455 sq. ft.191 Candlewood Path, Dix Hills, NY 11746
MLS# 900783Listed by: SIGNATURE PREMIER PROPERTIES - Open Thu, 12 to 2pmNew
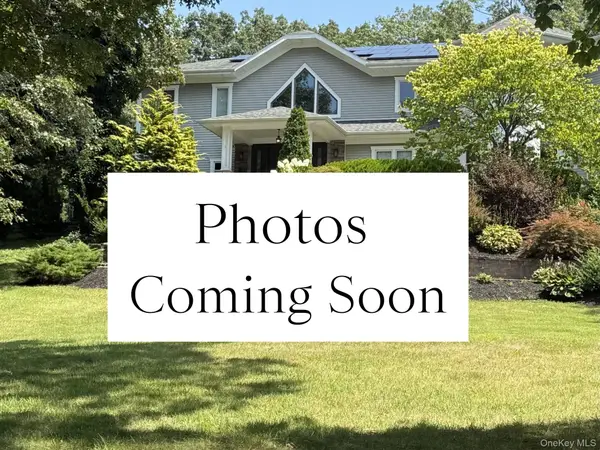 $2,650,000Active4 beds 5 baths5,000 sq. ft.
$2,650,000Active4 beds 5 baths5,000 sq. ft.1 Brycewood Drive, Dix Hills, NY 11746
MLS# 901011Listed by: DOUGLAS ELLIMAN REAL ESTATE - Open Sat, 12 to 1:30pmNew
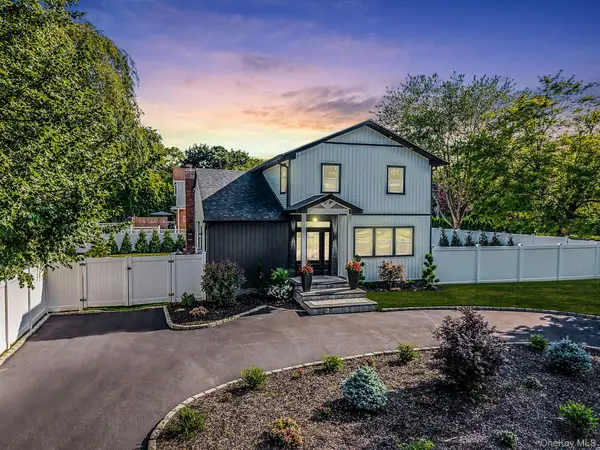 $1,788,888Active5 beds 4 baths3,200 sq. ft.
$1,788,888Active5 beds 4 baths3,200 sq. ft.2 Polo Street, Dix Hills, NY 11746
MLS# 892753Listed by: TRI STATE REALTY SERVICES LLC - New
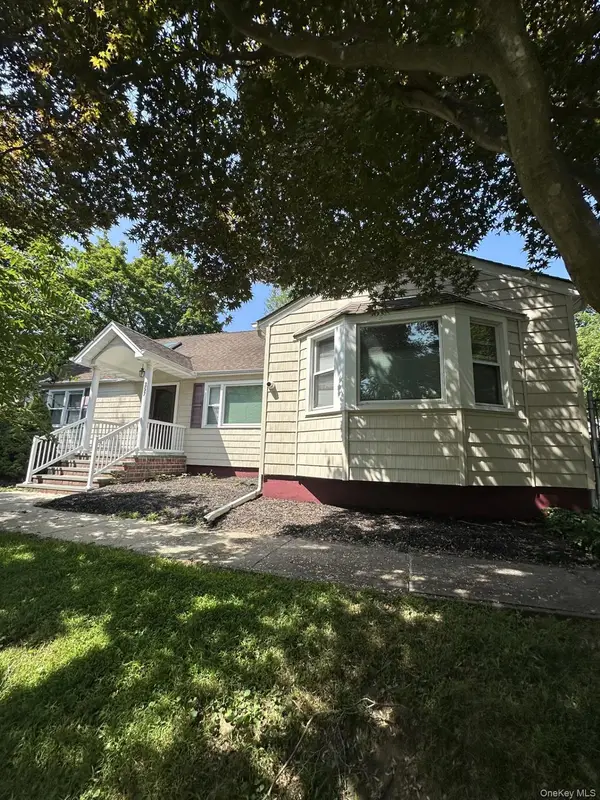 $1,099,000Active5 beds 2 baths2,700 sq. ft.
$1,099,000Active5 beds 2 baths2,700 sq. ft.357 Deer Park Road, Dix Hills, NY 11746
MLS# 900436Listed by: POWER TEAM REALTY CORP - New
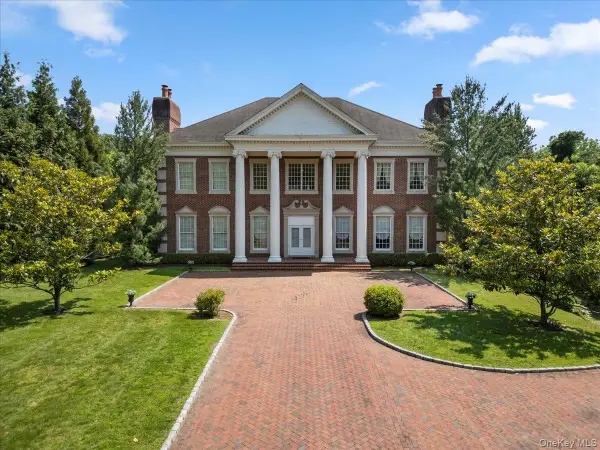 $2,150,000Active4 beds 4 baths4,600 sq. ft.
$2,150,000Active4 beds 4 baths4,600 sq. ft.12 Patri Court, Dix Hills, NY 11746
MLS# 882769Listed by: JONES HOLLOW REALTY GROUP INC - Coming SoonOpen Sat, 11am to 1pm
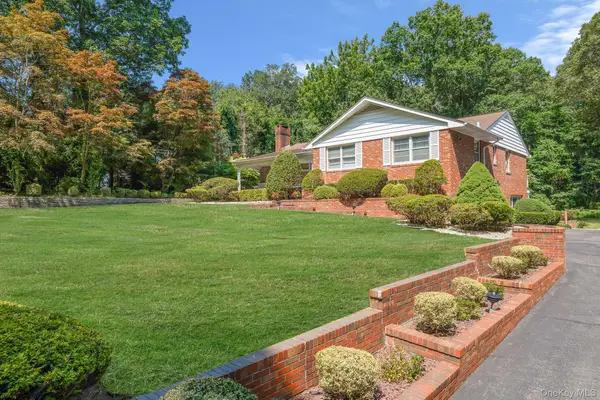 $1,279,000Coming Soon4 beds 3 baths
$1,279,000Coming Soon4 beds 3 baths520 Caledonia Road, Dix Hills, NY 11746
MLS# 899043Listed by: SIGNATURE PREMIER PROPERTIES - New
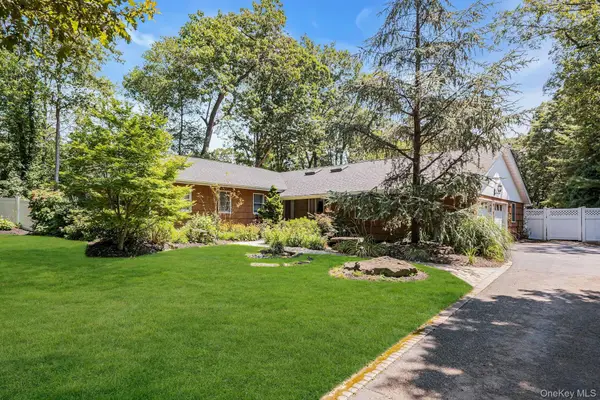 $1,699,000Active4 beds 3 baths2,650 sq. ft.
$1,699,000Active4 beds 3 baths2,650 sq. ft.38 Arista Drive, Dix Hills, NY 11746
MLS# 895120Listed by: COMPASS GREATER NY LLC - Open Fri, 5 to 7pmNew
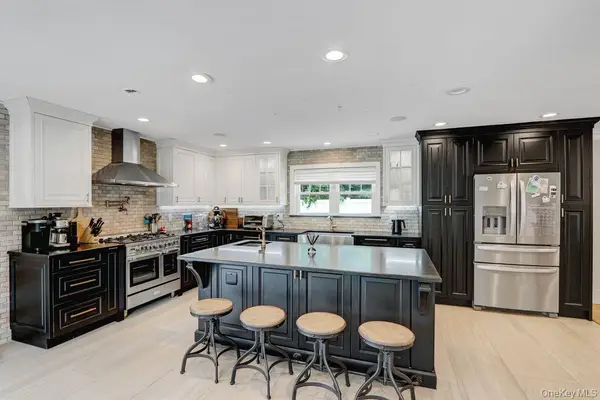 $975,000Active3 beds 3 baths1,900 sq. ft.
$975,000Active3 beds 3 baths1,900 sq. ft.5 Arcadia Drive, Dix Hills, NY 11746
MLS# 898380Listed by: STEPHEN JOSEPH PROPERTIES - New
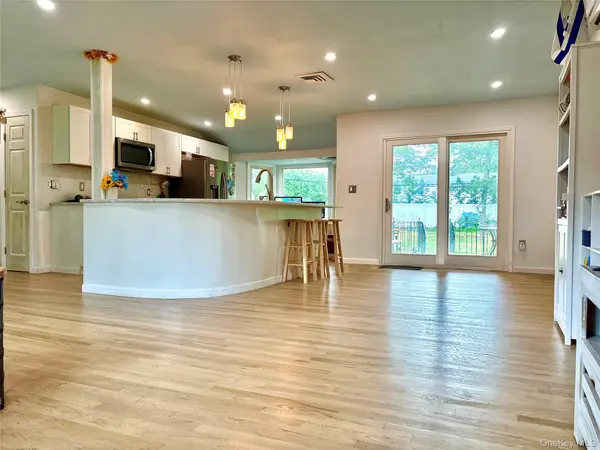 $850,000Active5 beds 4 baths2,095 sq. ft.
$850,000Active5 beds 4 baths2,095 sq. ft.22 Fuller Street, Huntington, NY 11746
MLS# 898606Listed by: GREENE REALTY GROUP
