511 Magnolia Lane, Dix Hills, NY 11746
Local realty services provided by:Better Homes and Gardens Real Estate Green Team
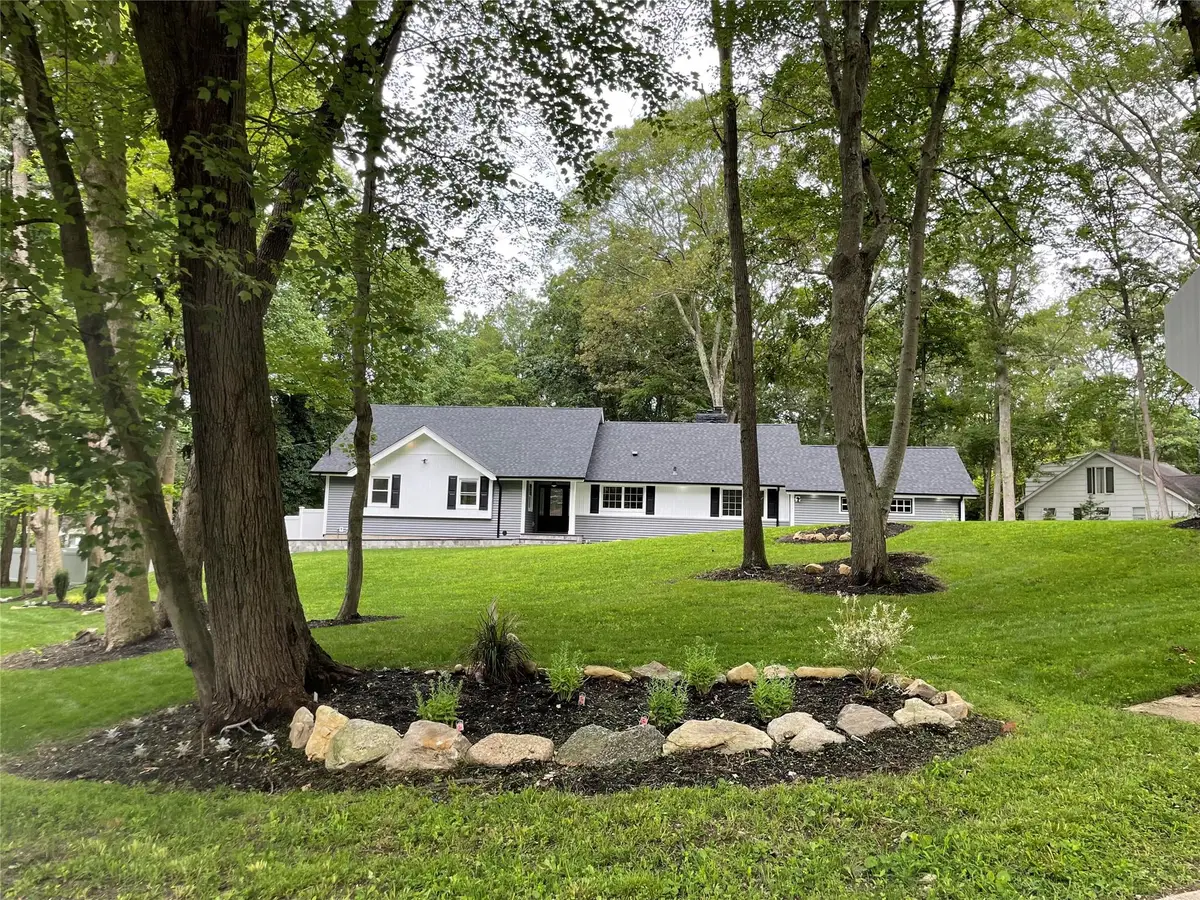
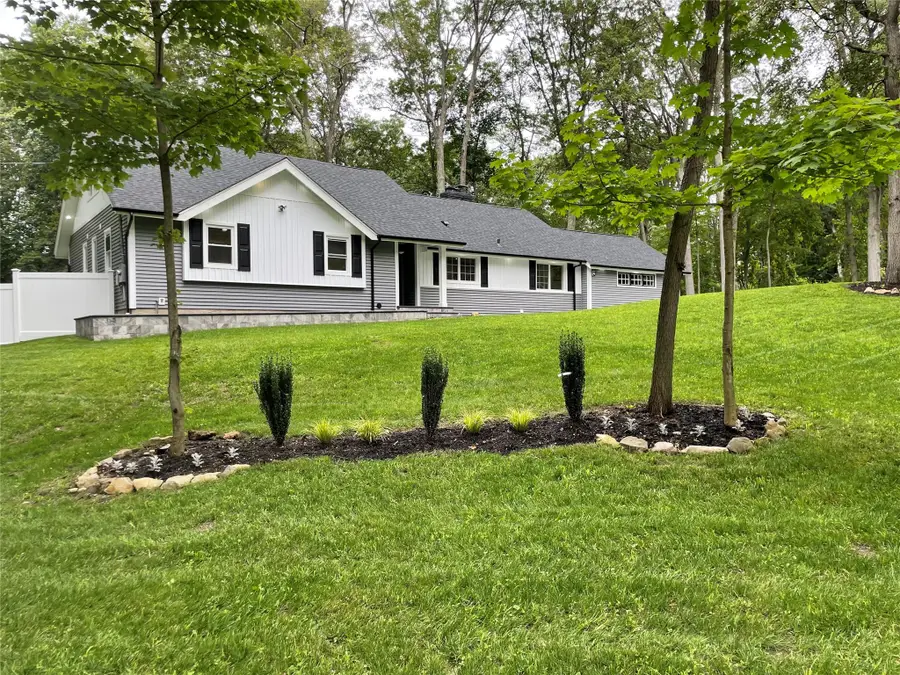
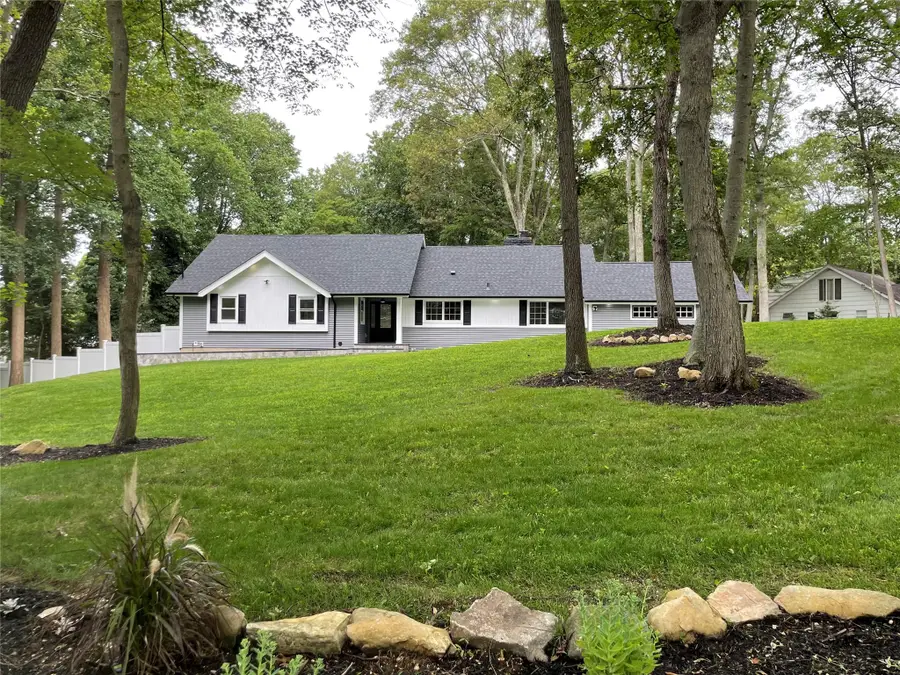
511 Magnolia Lane,Dix Hills, NY 11746
$1,399,000
- 4 Beds
- 2 Baths
- 2,109 sq. ft.
- Single family
- Pending
Listed by:dev r. dhamija
Office:bird & swing llc.
MLS#:881842
Source:One Key MLS
Price summary
- Price:$1,399,000
- Price per sq. ft.:$338.91
About this home
Finding the perfect balance between elegance and modernity, this gem of a home welcomes you with its handsome exterior, and then embraces you with its sophisticated and cozy interior. Located in the heart of Dix Hills with Half Hollow Hills schools, this home will surprise you with every turn.
The home has 2,109 SF on the top two levels, plus an additional 1,297 SF basement, 400 SF garage, and an additional unfinished attic space perfect for storage that provides a total of 4,128 Sf of usable space in the home. The attic is also a perfect launching pad for further expansion in the future, ideal for a rear dormer if later needed. Modern European cabinets that are sleek pair perfectly with the high tech Samsung bespoke smart appliances package. Gas cooking. New roof. New siding. New black gutters. New high end black garage doors with quiet belt drive motors, camera and app controls. New pavers in front and back. New waterline tile in gunite pool. New pool equipment. New Burnham boiler. New Central Air Conditioning condenser and return. New in ground sprinkler system throughout entire property. New blacktop driveway. New landscaping. New recessed lighting in the interior and new soffit lights in the exterior. New topsoil on entire property with new seed. New exterior doors. All new windows (except the Andersen windows). New skylight in foyer. New solid interior doors. New solid wood intricate moldings throughout. New 200-amp electric panel. New washer and dryer. Beautifully refinished hardwood floors. Tastefully finished bathrooms, and so much more that has to be seen in person. Truly a remarkable home!
Contact an agent
Home facts
- Year built:1961
- Listing Id #:881842
- Added:48 day(s) ago
- Updated:July 28, 2025 at 03:17 PM
Rooms and interior
- Bedrooms:4
- Total bathrooms:2
- Full bathrooms:2
- Living area:2,109 sq. ft.
Heating and cooling
- Cooling:Central Air
- Heating:Baseboard, Hot Water, Oil
Structure and exterior
- Year built:1961
- Building area:2,109 sq. ft.
- Lot area:1 Acres
Schools
- High school:Half Hollow Hills High School West
- Middle school:Candlewood Middle School
- Elementary school:Vanderbilt Elementary School
Utilities
- Water:Public
- Sewer:Cesspool
Finances and disclosures
- Price:$1,399,000
- Price per sq. ft.:$338.91
- Tax amount:$20,281 (2024)
New listings near 511 Magnolia Lane
- Open Sat, 12 to 2pmNew
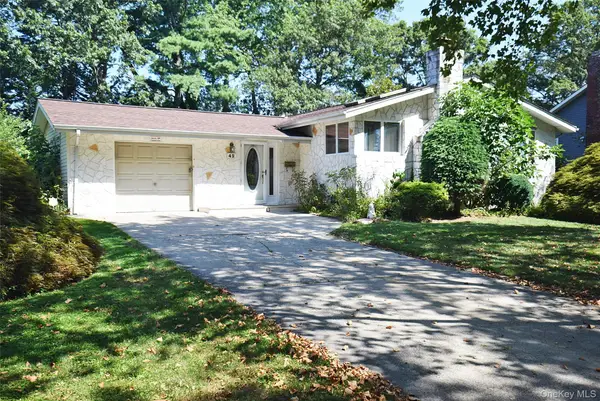 $829,000Active3 beds 2 baths2,132 sq. ft.
$829,000Active3 beds 2 baths2,132 sq. ft.42 Lauren Avenue, Dix Hills, NY 11746
MLS# 900980Listed by: REALTY CONNECT USA L I INC - New
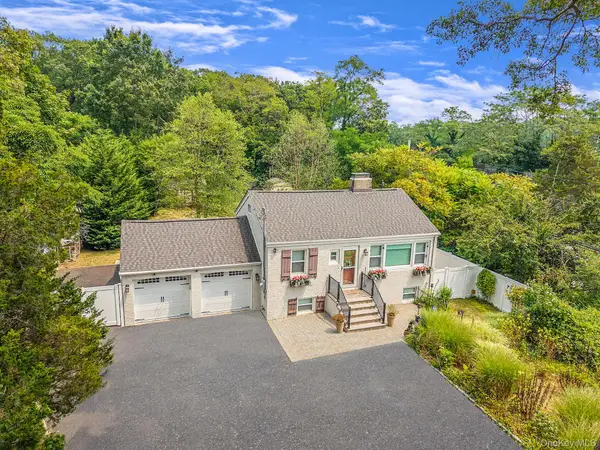 $799,999Active2 beds 2 baths1,455 sq. ft.
$799,999Active2 beds 2 baths1,455 sq. ft.191 Candlewood Path, Dix Hills, NY 11746
MLS# 900783Listed by: SIGNATURE PREMIER PROPERTIES - Open Thu, 12 to 2pmNew
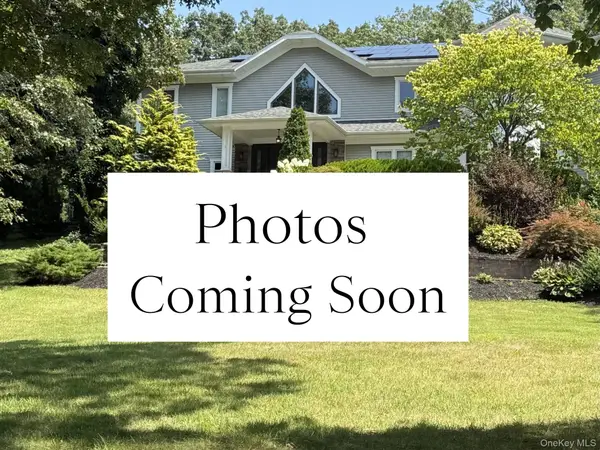 $2,650,000Active4 beds 5 baths5,000 sq. ft.
$2,650,000Active4 beds 5 baths5,000 sq. ft.1 Brycewood Drive, Dix Hills, NY 11746
MLS# 901011Listed by: DOUGLAS ELLIMAN REAL ESTATE - Open Sat, 12 to 1:30pmNew
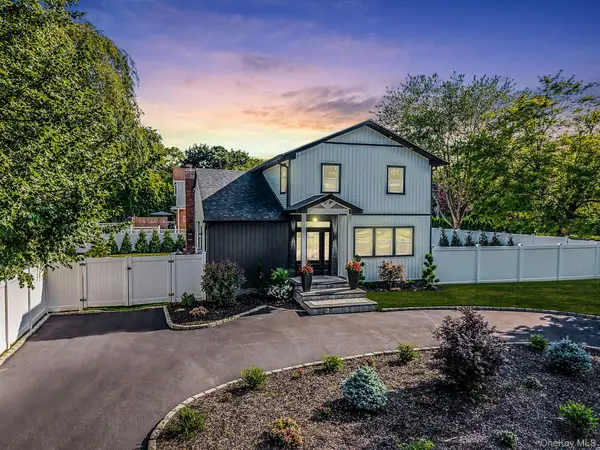 $1,788,888Active5 beds 4 baths3,200 sq. ft.
$1,788,888Active5 beds 4 baths3,200 sq. ft.2 Polo Street, Dix Hills, NY 11746
MLS# 892753Listed by: TRI STATE REALTY SERVICES LLC - New
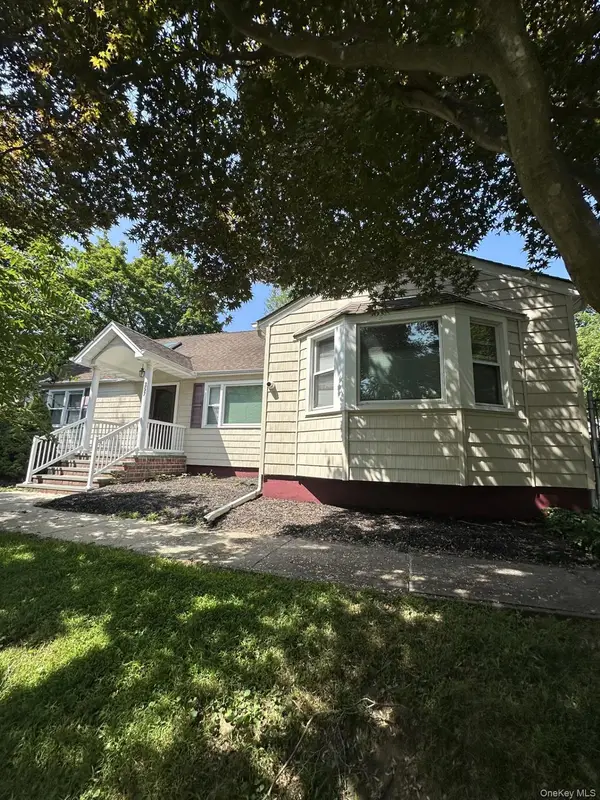 $1,099,000Active5 beds 2 baths2,700 sq. ft.
$1,099,000Active5 beds 2 baths2,700 sq. ft.357 Deer Park Road, Dix Hills, NY 11746
MLS# 900436Listed by: POWER TEAM REALTY CORP - New
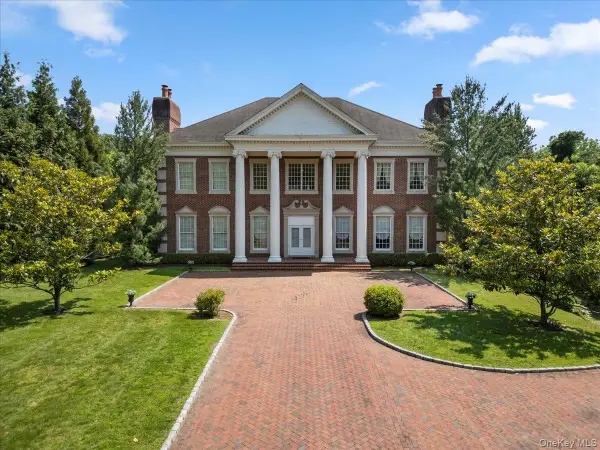 $2,150,000Active4 beds 4 baths4,600 sq. ft.
$2,150,000Active4 beds 4 baths4,600 sq. ft.12 Patri Court, Dix Hills, NY 11746
MLS# 882769Listed by: JONES HOLLOW REALTY GROUP INC - Coming SoonOpen Sat, 11am to 1pm
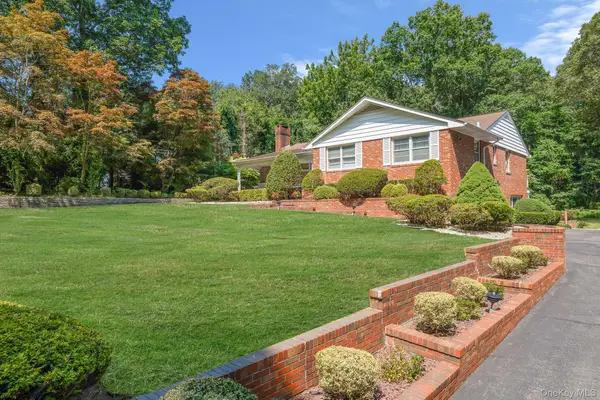 $1,279,000Coming Soon4 beds 3 baths
$1,279,000Coming Soon4 beds 3 baths520 Caledonia Road, Dix Hills, NY 11746
MLS# 899043Listed by: SIGNATURE PREMIER PROPERTIES - New
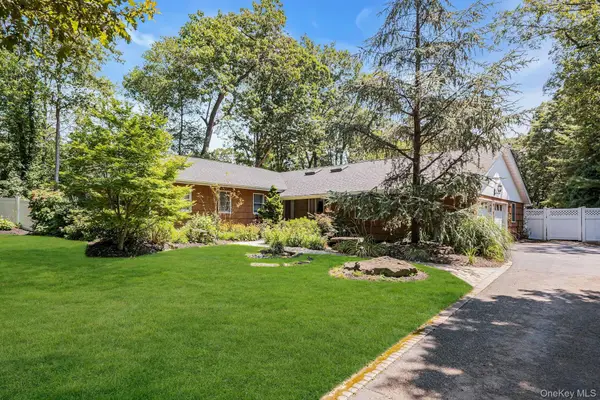 $1,699,000Active4 beds 3 baths2,650 sq. ft.
$1,699,000Active4 beds 3 baths2,650 sq. ft.38 Arista Drive, Dix Hills, NY 11746
MLS# 895120Listed by: COMPASS GREATER NY LLC - Open Fri, 5 to 7pmNew
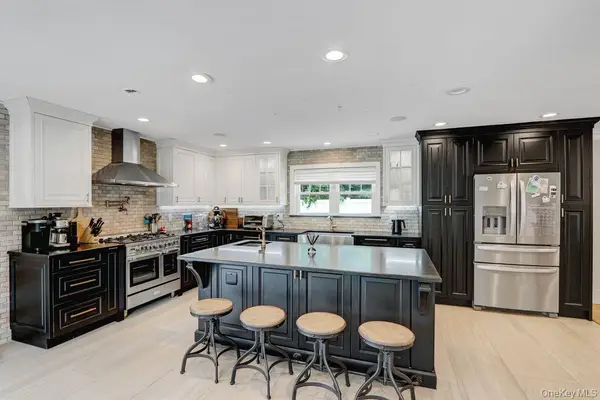 $975,000Active3 beds 3 baths1,900 sq. ft.
$975,000Active3 beds 3 baths1,900 sq. ft.5 Arcadia Drive, Dix Hills, NY 11746
MLS# 898380Listed by: STEPHEN JOSEPH PROPERTIES - New
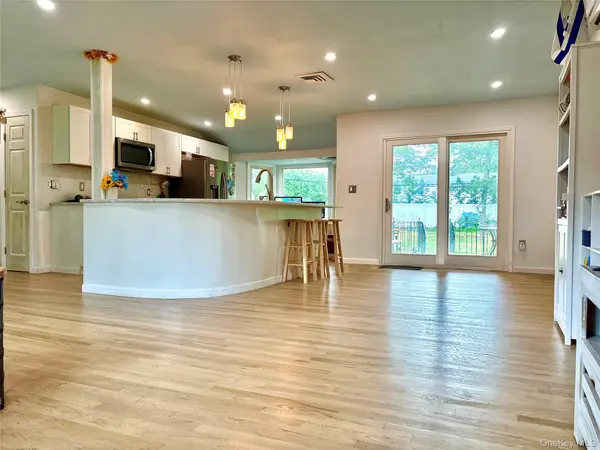 $850,000Active5 beds 4 baths2,095 sq. ft.
$850,000Active5 beds 4 baths2,095 sq. ft.22 Fuller Street, Huntington, NY 11746
MLS# 898606Listed by: GREENE REALTY GROUP
