58 Buttonwood Drive, Dix Hills, NY 11746
Local realty services provided by:Better Homes and Gardens Real Estate Shore & Country Properties
Listed by:elena m. galluzzo
Office:compass greater ny llc.
MLS#:888444
Source:OneKey MLS
Price summary
- Price:$2,099,000
- Price per sq. ft.:$488.14
About this home
A one-of-a-kind resort-style ranch in the sought after Buttonwood Section of Dix Hills with a backyard paradise you'll never want to leave. The sprawling ranch features 4 BRs, 3.5 Baths, and was completely reimagined just 4 years ago. Custom millwork, coffered and tray ceilings, and elegant crown moldings set the tone of quiet luxury from the moment you walk in. Walls of windows in every room make this home bright and inviting. Show stopping chef's kitchen with Wolf appliances, quartz waterfall counters, radiant heated porcelain floors - every detail designed to impress. Spa-inspired baths with radiant heat, frameless glass, and designer finishes feel straight out of a boutique hotel. Private primary tucked away with en-suite and custom closet.
Full finished basement offers incredible flex space - full wet-bar, media area, gym, plus a private guest suite with a private bath. Plenty of storage room, utilities and 2 car garage.
Backyard - A True Resort
The backyard here is simply unmatched - a resort-caliber oasis where you can unwind or entertain in style. Heated, salt-water pool with twin waterfalls, covered patio with a year round hot-tub, firepit, and full outdoor kitchen with granite & stainless XO appliances. Professionally landscaped corner property offers lush privacy, with sweeping frontage and year round color. All beautifully maintained and designed for low upkeep.
This home is a rare gem - one of the most desirable properties in Dix Hills, on its most sought after block. Between the stunning finishes and the spectacular space, it won't last long.
Half Hollow Hills SD #5 - Vanderbilt Elementary, Candlewood Middle School, HHH West High School. Roof 5 years, Boiler and Split System 3 years, AC 3 years, Commercial Grade Septic Tank 3 years, Separate cesspool in yard for future pool house, Pool 5 years, Estate Fencing, Anderson Windows 4 years, Kitchen 4 years, Water Purifier (Owned), Outdoor Kitchen with XO appliances 4 years, Sonos Speakers, 200 Amp, 3 Zone Heat, 2 Zones Radiant (Kitchen and 2 Baths), Central Air 3 years, Ductless in Basement, Sprinklers front and back.
Contact an agent
Home facts
- Year built:1968
- Listing ID #:888444
- Added:71 day(s) ago
- Updated:September 25, 2025 at 01:28 PM
Rooms and interior
- Bedrooms:4
- Total bathrooms:4
- Full bathrooms:3
- Half bathrooms:1
- Living area:3,300 sq. ft.
Heating and cooling
- Cooling:Central Air, Ductless
- Heating:Baseboard, Natural Gas
Structure and exterior
- Year built:1968
- Building area:3,300 sq. ft.
- Lot area:0.87 Acres
Schools
- High school:Half Hollow Hills High School East
- Middle school:Candlewood Middle School
- Elementary school:Vanderbilt Elementary School
Utilities
- Water:Public
- Sewer:Septic Tank
Finances and disclosures
- Price:$2,099,000
- Price per sq. ft.:$488.14
- Tax amount:$23,169 (2024)
New listings near 58 Buttonwood Drive
- Open Sat, 1 to 3pmNew
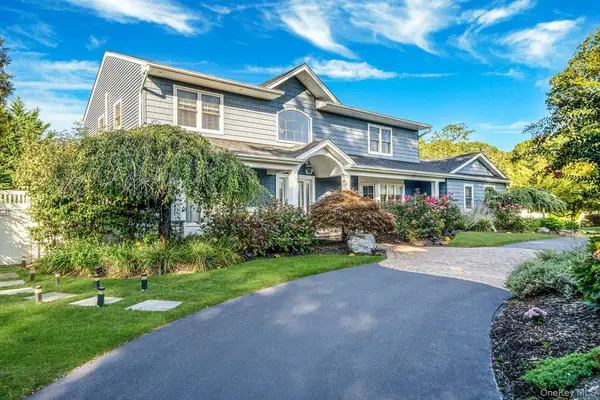 $1,498,000Active4 beds 3 baths2,600 sq. ft.
$1,498,000Active4 beds 3 baths2,600 sq. ft.31 Dillon Drive, Dix Hills, NY 11746
MLS# 915513Listed by: DOUGLAS ELLIMAN REAL ESTATE - Open Sat, 2:30 to 4pmNew
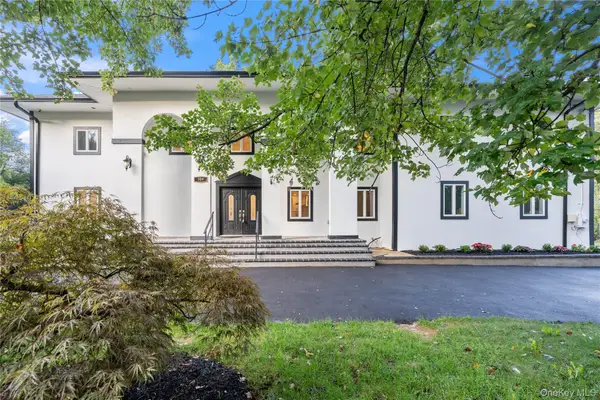 $2,399,000Active7 beds 4 baths5,000 sq. ft.
$2,399,000Active7 beds 4 baths5,000 sq. ft.369 Vanderbilt Parkway, Dix Hills, NY 11746
MLS# 916849Listed by: DOUGLAS ELLIMAN REAL ESTATE - New
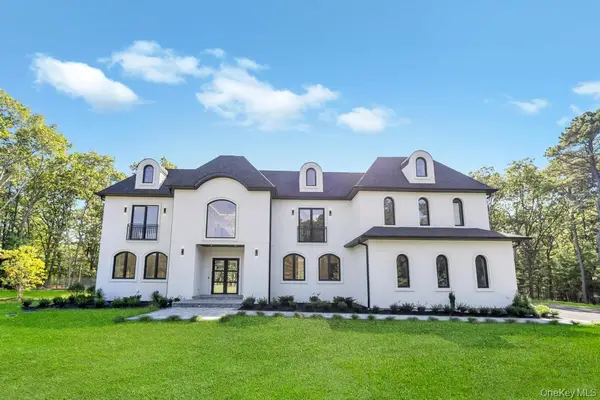 $3,999,999Active6 beds 7 baths6,750 sq. ft.
$3,999,999Active6 beds 7 baths6,750 sq. ft.19 Carman Road, Dix Hills, NY 11746
MLS# 916740Listed by: COMPASS GREATER NY LLC - New
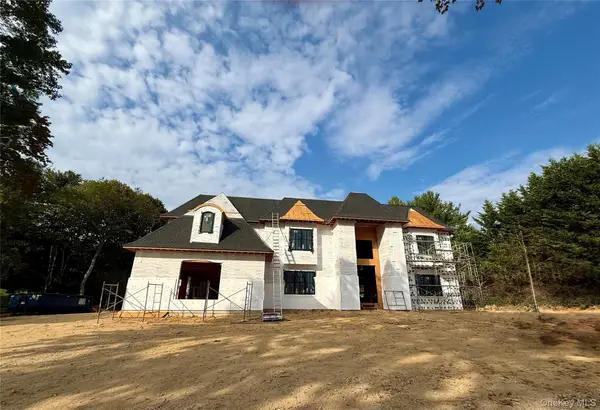 $3,750,000Active6 beds 6 baths6,000 sq. ft.
$3,750,000Active6 beds 6 baths6,000 sq. ft.4 Highfield Drive, Dix Hills, NY 11746
MLS# 916418Listed by: DANIEL GALE SOTHEBYS INTL RLTY - Coming SoonOpen Sat, 11am to 12:30pm
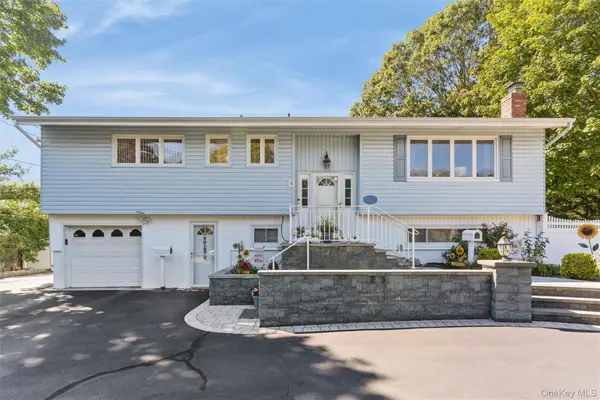 $850,000Coming Soon4 beds 3 baths
$850,000Coming Soon4 beds 3 baths3 Biancardi Place, Dix Hills, NY 11746
MLS# 916062Listed by: SIGNATURE PREMIER PROPERTIES - New
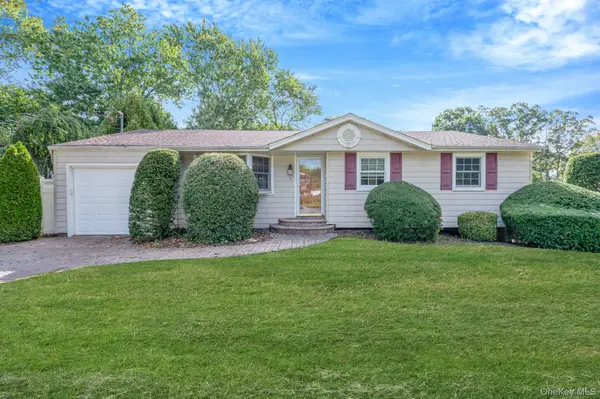 $649,999Active3 beds 2 baths1,300 sq. ft.
$649,999Active3 beds 2 baths1,300 sq. ft.32 Seaman Neck Road, Dix Hills, NY 11746
MLS# 915566Listed by: REALTY EVOLUTION CORP - New
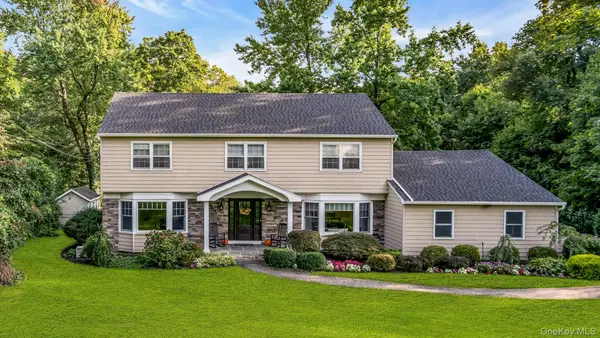 $1,899,000Active5 beds 5 baths4,000 sq. ft.
$1,899,000Active5 beds 5 baths4,000 sq. ft.18 Norma Lane, Dix Hills, NY 11746
MLS# 913980Listed by: NEST SEEKERS LLC - New
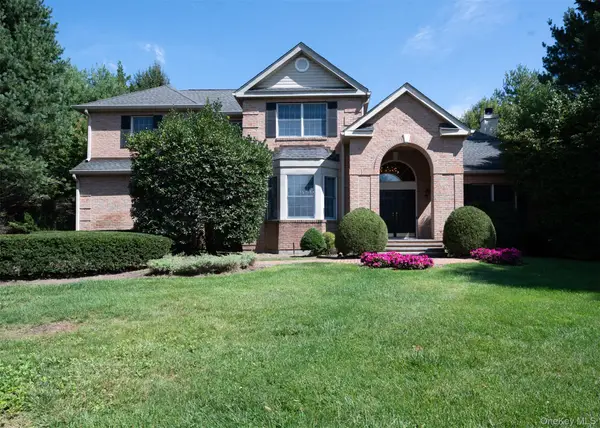 $1,699,000Active5 beds 4 baths3,596 sq. ft.
$1,699,000Active5 beds 4 baths3,596 sq. ft.12 Dupont Court, Dix Hills, NY 11746
MLS# 911055Listed by: COMPASS GREATER NY LLC - New
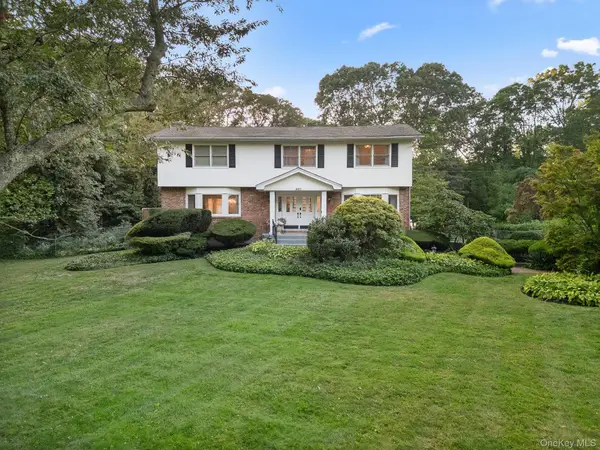 $1,525,000Active5 beds 4 baths3,200 sq. ft.
$1,525,000Active5 beds 4 baths3,200 sq. ft.461 Wolf Hill Road, Dix Hills, NY 11746
MLS# 914396Listed by: KELLER WILLIAMS REALTY GREATER - New
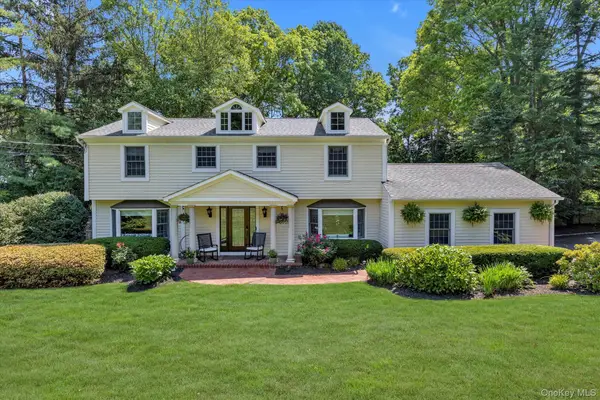 $1,599,000Active4 beds 4 baths3,000 sq. ft.
$1,599,000Active4 beds 4 baths3,000 sq. ft.17 White Birch Drive, Dix Hills, NY 11746
MLS# 913303Listed by: DOUGLAS ELLIMAN REAL ESTATE
