34 Summit Terrace, Dobbs Ferry, NY 10522
Local realty services provided by:Better Homes and Gardens Real Estate Dream Properties
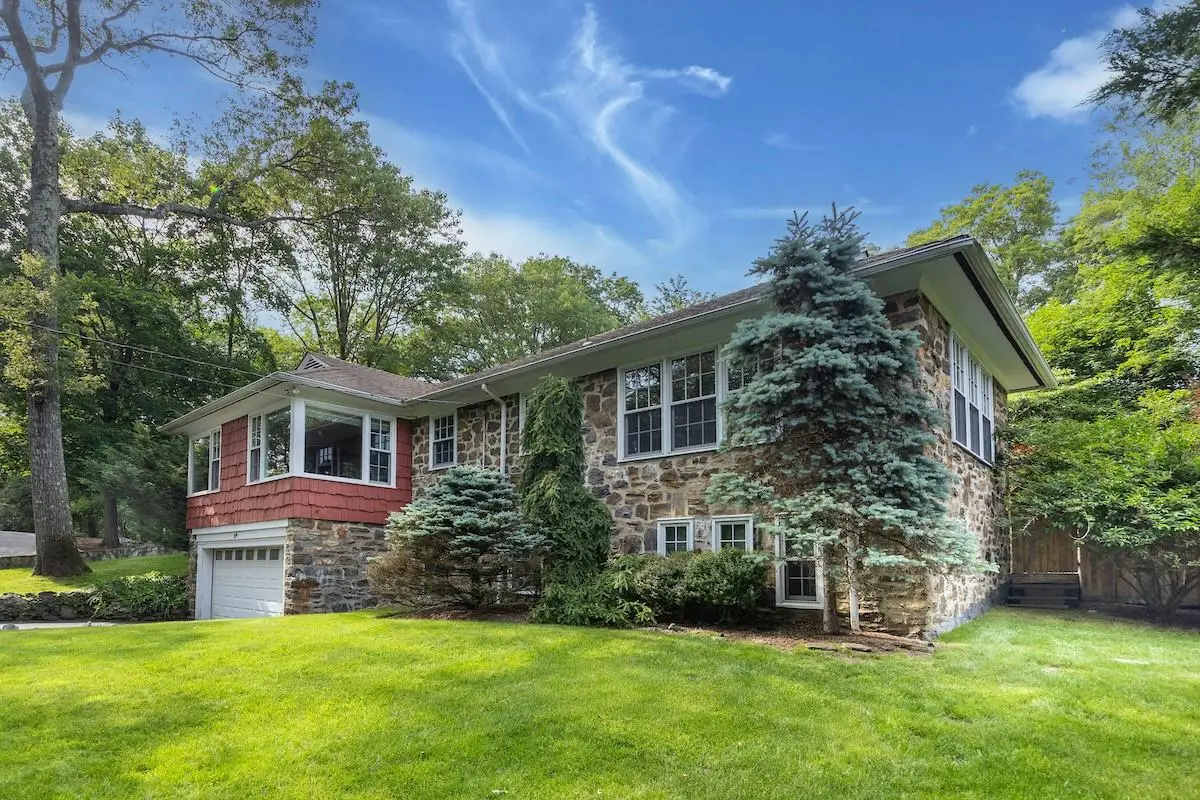
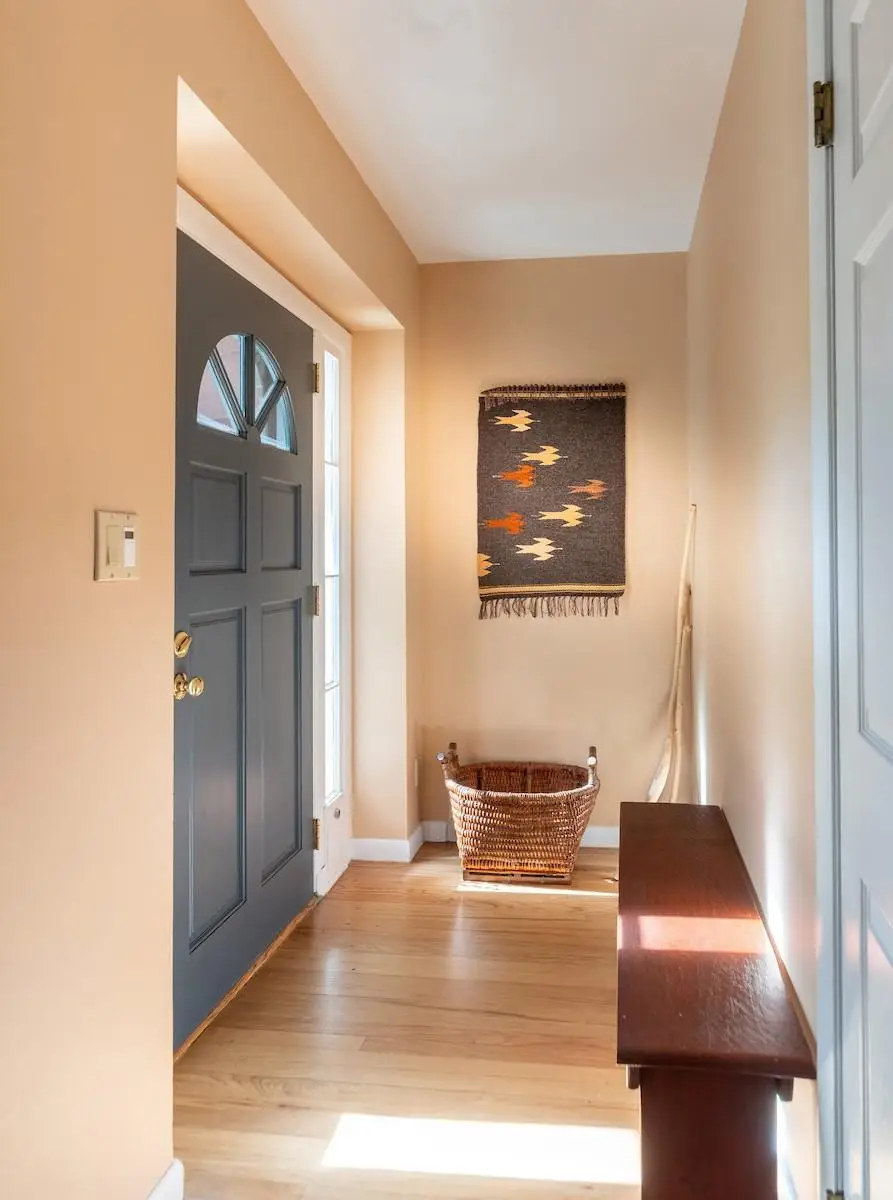
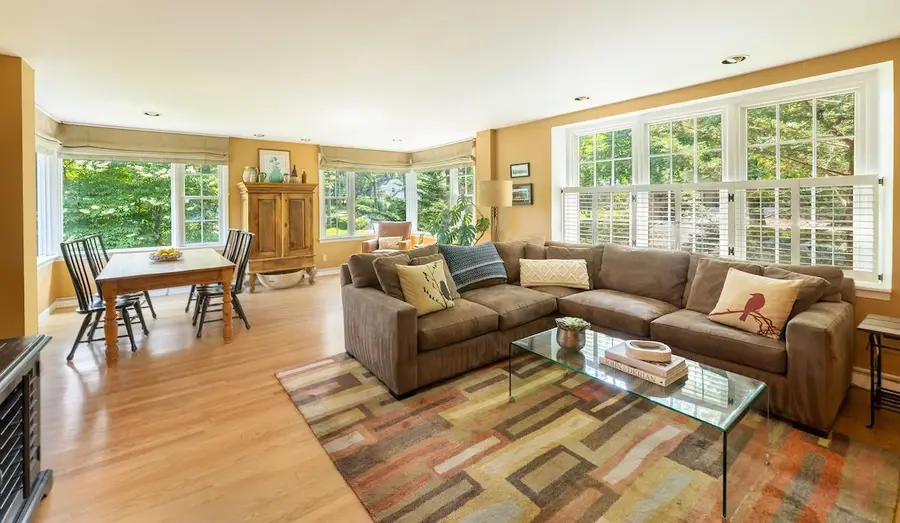
34 Summit Terrace,Dobbs Ferry, NY 10522
$1,075,000
- 3 Beds
- 2 Baths
- 2,063 sq. ft.
- Single family
- Pending
Listed by:william ford sussman
Office:coldwell banker realty
MLS#:877995
Source:One Key MLS
Price summary
- Price:$1,075,000
- Price per sq. ft.:$521.09
About this home
It’s a nature-lover’s delight! Enjoy stair-free living in this charming fieldstone and clapboard home on a bucolic and beautifully landscaped .30-acre corner property, just steps away from the 76-acre Juhring Nature Preserve. Amble the trails in the woodlands just 200 feet from the front door, or just retreat to the home’s level rear yard - enclosed by cedar fencing - for private recreation amid mature shrubbery. The heart of the home is a generous open plan living/dining room with a pair of extra-wide corner picture windows from which to oversee the quiet neighborhood streets below. Here, a feeling of expansiveness is created by 3 exposures, flooding the space with dynamic light and gorgeous greenery views. Adding extra character is a wood-burning fireplace with a rustic hearth of exterior fieldstone, and hardwood floors, unifying the elements throughout. A large eat-in kitchen is airy and bright, with Corian counters, clay tile backsplash, and south-facing windows. Secluded outdoor dining on a sizable stone patio in the enclosed backyard is perfect for quiet dinners or large-scale entertaining. Three cheerful corner bedrooms complete this floor, all with two sunny exposures and double closets. A bonus walk-out basement offers numerous options; featuring a family room, home office, full bath, and separate side-door entry. Finishing touches include an attached 2-car garage and central AC. In addition to the Juhring Estate and its adjacent Irvington Woods, the home is convenient to both Dobbs Ferry and Irvington shopping. Award-winning Ardsley schools and a 40-minute train commute to GCT make this home a deal not to miss.
Contact an agent
Home facts
- Year built:1958
- Listing Id #:877995
- Added:55 day(s) ago
- Updated:July 13, 2025 at 07:43 AM
Rooms and interior
- Bedrooms:3
- Total bathrooms:2
- Full bathrooms:2
- Living area:2,063 sq. ft.
Heating and cooling
- Cooling:Central Air
- Heating:Natural Gas
Structure and exterior
- Year built:1958
- Building area:2,063 sq. ft.
- Lot area:0.29 Acres
Schools
- High school:Ardsley High School
- Middle school:Ardsley Middle School
- Elementary school:Concord Road Elementary School
Utilities
- Water:Public
- Sewer:Cesspool
Finances and disclosures
- Price:$1,075,000
- Price per sq. ft.:$521.09
- Tax amount:$20,565 (2025)
New listings near 34 Summit Terrace
- New
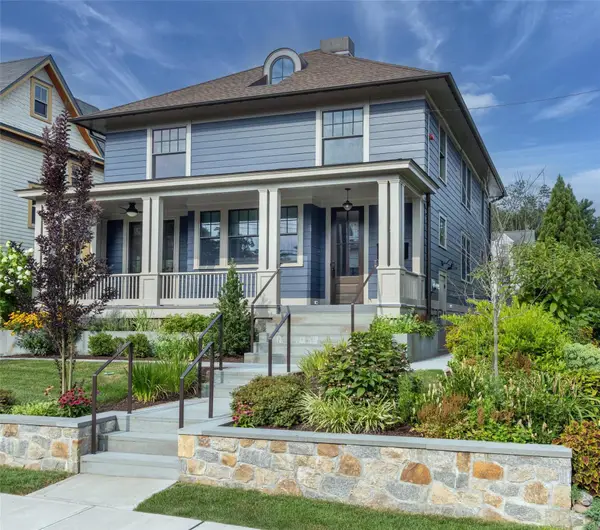 $1,800,000Active4 beds 3 baths2,722 sq. ft.
$1,800,000Active4 beds 3 baths2,722 sq. ft.23 Seneca Street, Dobbs Ferry, NY 10522
MLS# 896936Listed by: COLDWELL BANKER REALTY 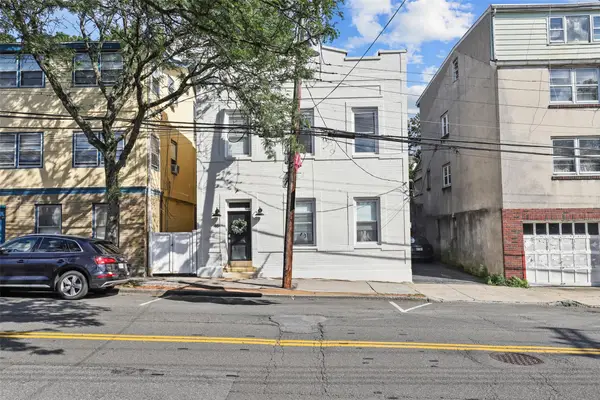 $1,449,000Active5 beds 2 baths2,080 sq. ft.
$1,449,000Active5 beds 2 baths2,080 sq. ft.40 Main Street, Dobbs Ferry, NY 10522
MLS# 893495Listed by: CENTURY 21 HIRE REALTY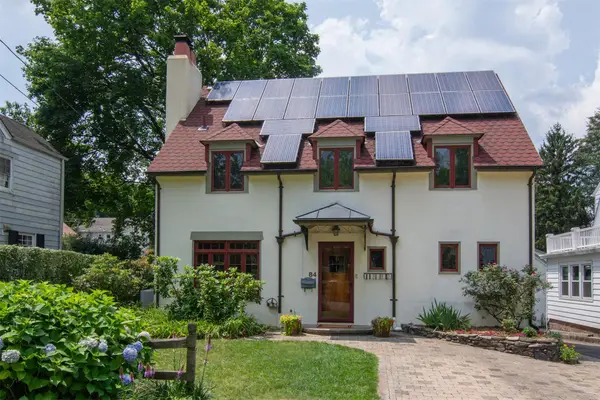 $1,250,000Active3 beds 4 baths2,036 sq. ft.
$1,250,000Active3 beds 4 baths2,036 sq. ft.84 Bellewood Avenue, Dobbs Ferry, NY 10522
MLS# 885646Listed by: COLDWELL BANKER REALTY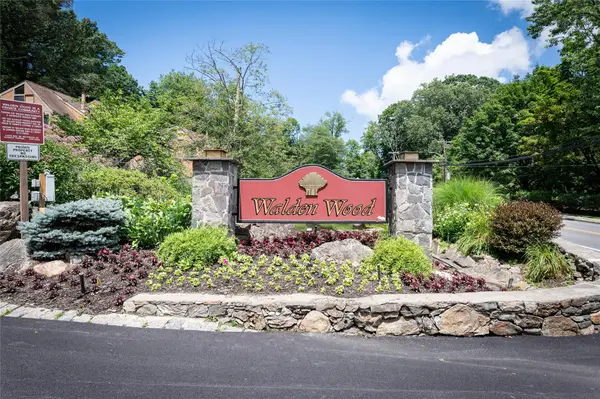 $659,900Active2 beds 3 baths1,404 sq. ft.
$659,900Active2 beds 3 baths1,404 sq. ft.26 Round Hill Road, Dobbs Ferry, NY 10522
MLS# 889968Listed by: HOULIHAN LAWRENCE INC.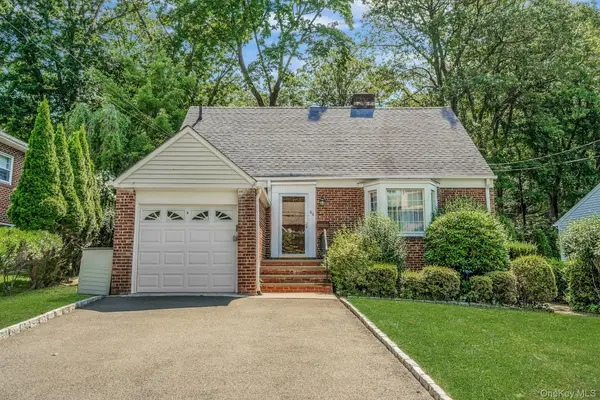 $709,000Active3 beds 2 baths1,527 sq. ft.
$709,000Active3 beds 2 baths1,527 sq. ft.86 Briary Road, Dobbs Ferry, NY 10522
MLS# 886876Listed by: CORCORAN LEGENDS REALTY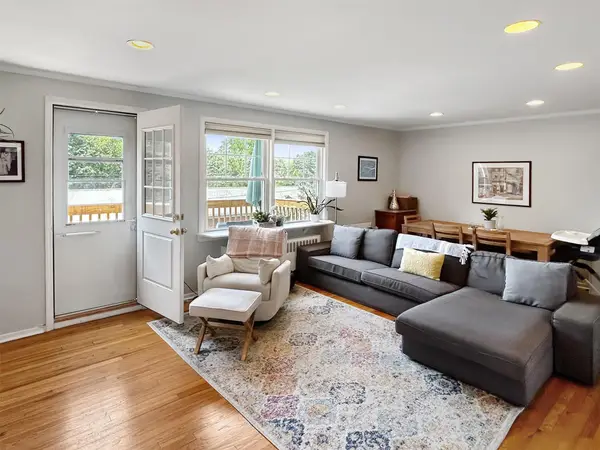 $465,000Pending2 beds 1 baths978 sq. ft.
$465,000Pending2 beds 1 baths978 sq. ft.100 Cedar Street #B43, Dobbs Ferry, NY 10522
MLS# 886133Listed by: COLDWELL BANKER REALTY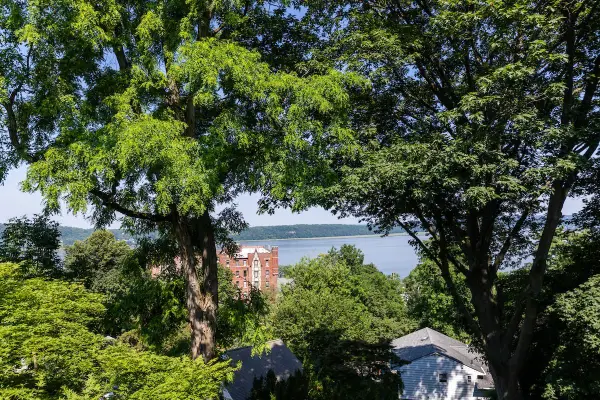 $975,000Pending2 beds 2 baths1,428 sq. ft.
$975,000Pending2 beds 2 baths1,428 sq. ft.38 Oliphant Avenue #7, Dobbs Ferry, NY 10522
MLS# 886979Listed by: COLDWELL BANKER REALTY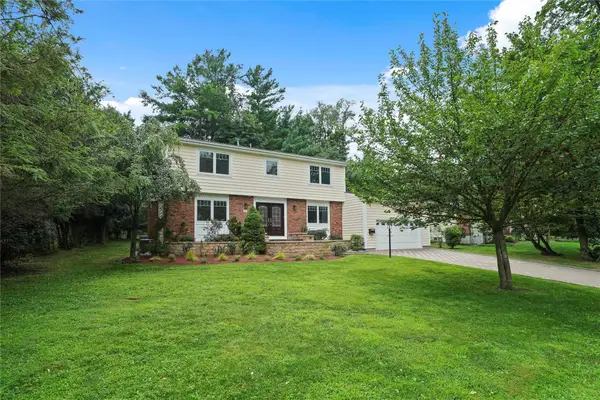 $1,339,000Pending4 beds 3 baths2,455 sq. ft.
$1,339,000Pending4 beds 3 baths2,455 sq. ft.84 Cochrane Avenue, Dobbs Ferry, NY 10522
MLS# 885084Listed by: HOULIHAN LAWRENCE INC.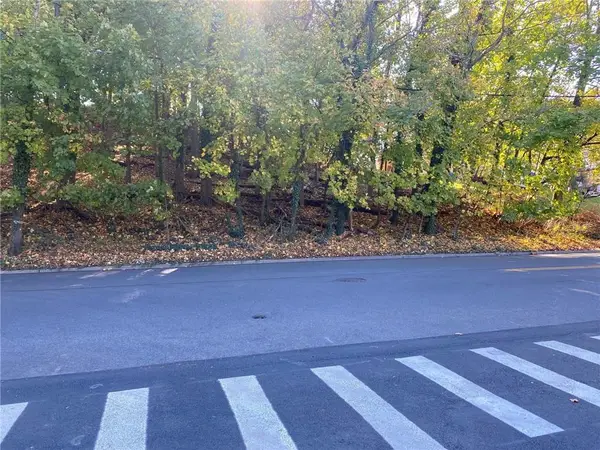 $274,500Active0.63 Acres
$274,500Active0.63 Acres0 Ashford Avenue, Dobbs Ferry, NY 10522
MLS# 885130Listed by: RELIANCE AMERICA INT. REALTY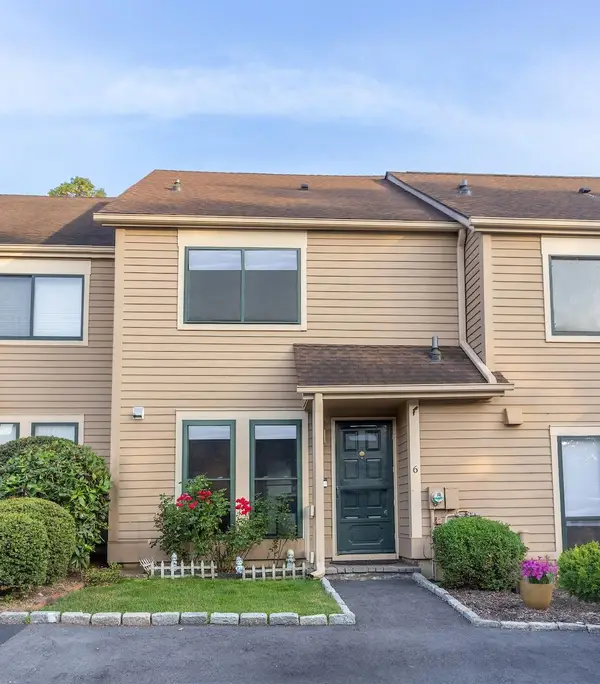 $719,000Pending2 beds 3 baths1,605 sq. ft.
$719,000Pending2 beds 3 baths1,605 sq. ft.6 Lisa Court, Dobbs Ferry, NY 10522
MLS# 882431Listed by: COLDWELL BANKER REALTY
