50 Chestnut Street #1, Dobbs Ferry, NY 10522
Local realty services provided by:Better Homes and Gardens Real Estate Dream Properties
50 Chestnut Street #1,Dobbs Ferry, NY 10522
$2,500,000
- 3 Beds
- 3 Baths
- 2,970 sq. ft.
- Condominium
- Pending
Listed by: carl ed hardesty, theresa ferraro
Office: compass greater ny, llc.
MLS#:821698
Source:OneKey MLS
Price summary
- Price:$2,500,000
- Price per sq. ft.:$841.75
- Monthly HOA dues:$1,326
About this home
Discover The Printhouse Lofts, a boutique luxury condo at 50 Chestnut Street, Unit 1 in Dobbs Ferry—Westchester’s best-kept secret! This one-level, stunning 3-bedroom, 2.5-bath loft offers modern design, soaring ceilings, and a seamless open layout bathed in natural light. A wall of glass frames seasonal views of the river and the picturesque Palisades, while a wrap-around private terrace is perfect for al fresco dining and sunsets. The chef’s kitchen boasts high-end appliances and sleek finishes, and the spacious primary suite includes an en-suite bath and flexible bonus space allowing for an office or bedroom. Enjoy central A/C, a building elevator, private garage parking, and a secure building with a bike room. Amenities include a state-of-the-art fitness center and on-site Barre 3 studio. Steps from downtown dining, coffee shops, scenic trails, and the waterfront, with the Metro North just minutes away for a quick 35-minute commute to NYC. Luxury, convenience, and style—this is Rivertown living at its finest.
Contact an agent
Home facts
- Year built:2018
- Listing ID #:821698
- Added:236 day(s) ago
- Updated:November 11, 2025 at 09:09 AM
Rooms and interior
- Bedrooms:3
- Total bathrooms:3
- Full bathrooms:2
- Half bathrooms:1
- Living area:2,970 sq. ft.
Heating and cooling
- Cooling:Central Air
- Heating:Hydro Air, Natural Gas
Structure and exterior
- Year built:2018
- Building area:2,970 sq. ft.
Schools
- High school:Dobbs Ferry High School
- Middle school:Dobbs Ferry Middle School
- Elementary school:Springhurst Elementary School
Utilities
- Water:Public
- Sewer:Public Sewer
Finances and disclosures
- Price:$2,500,000
- Price per sq. ft.:$841.75
- Tax amount:$41,826 (2024)
New listings near 50 Chestnut Street #1
- New
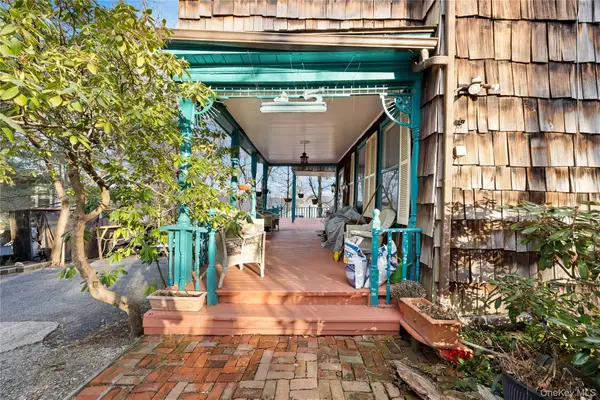 $1,298,000Active5 beds 6 baths3,764 sq. ft.
$1,298,000Active5 beds 6 baths3,764 sq. ft.5 Forkland Lane, Dobbs Ferry, NY 10522
MLS# 934256Listed by: BERKSHIRE HATHAWAY HS NY PROP - New
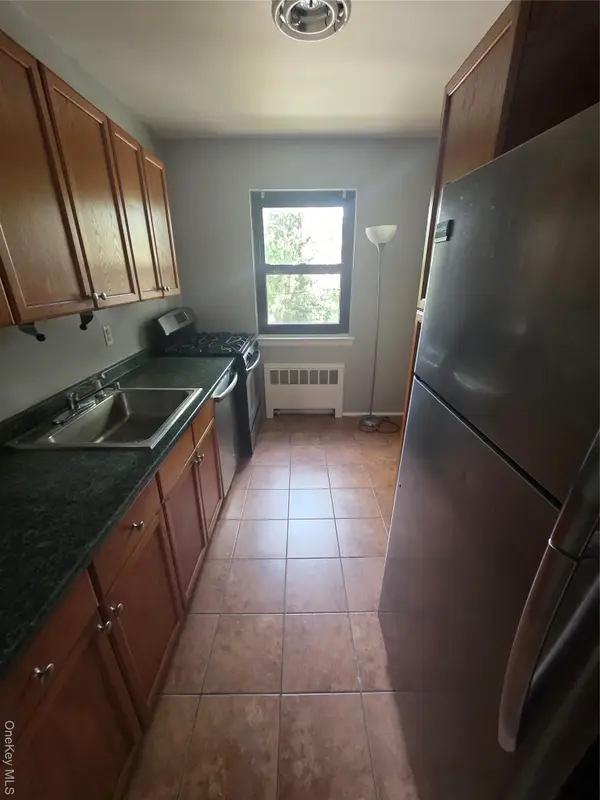 $350,000Active2 beds 1 baths950 sq. ft.
$350,000Active2 beds 1 baths950 sq. ft.14 Manor House Drive Drive #G29, Dobbs Ferry, NY 10522
MLS# 930445Listed by: INTEGRITY BUSINESS SOLUTIONS 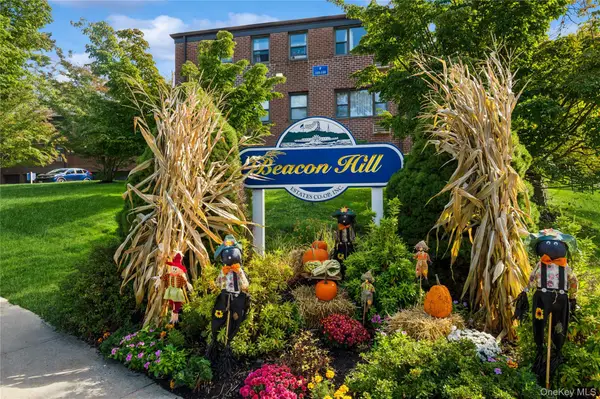 $349,900Active2 beds 1 baths900 sq. ft.
$349,900Active2 beds 1 baths900 sq. ft.17 Manor House Drive #K13, Dobbs Ferry, NY 10522
MLS# 923280Listed by: HOULIHAN LAWRENCE INC.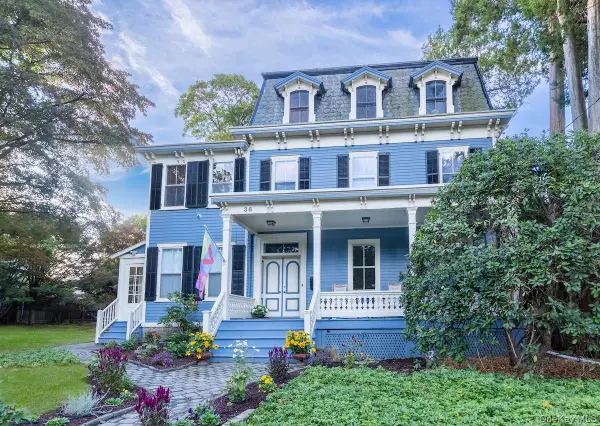 $2,100,000Active6 beds 3 baths3,500 sq. ft.
$2,100,000Active6 beds 3 baths3,500 sq. ft.36 Belden Avenue, Dobbs Ferry, NY 10522
MLS# 927818Listed by: COLDWELL BANKER REALTY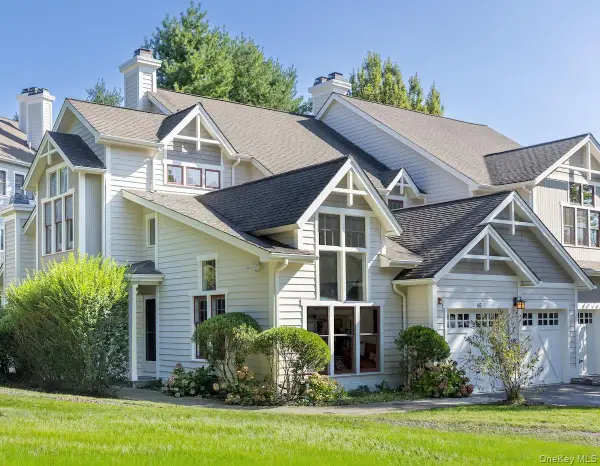 $1,695,000Active4 beds 3 baths2,655 sq. ft.
$1,695,000Active4 beds 3 baths2,655 sq. ft.66 Landing Drive, Dobbs Ferry, NY 10522
MLS# 895267Listed by: COLDWELL BANKER REALTY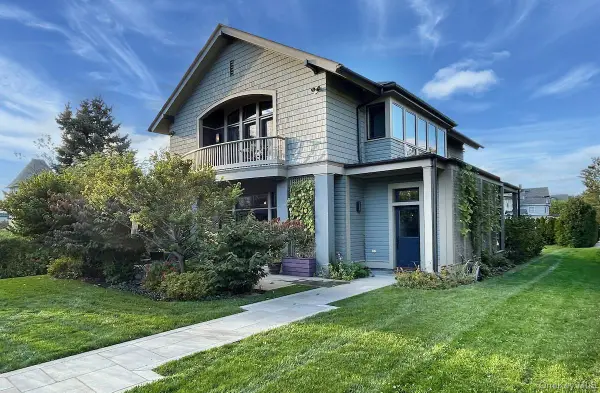 $1,950,000Active4 beds 4 baths2,862 sq. ft.
$1,950,000Active4 beds 4 baths2,862 sq. ft.10 Sherman Avenue, Dobbs Ferry, NY 10522
MLS# 923146Listed by: COLDWELL BANKER REALTY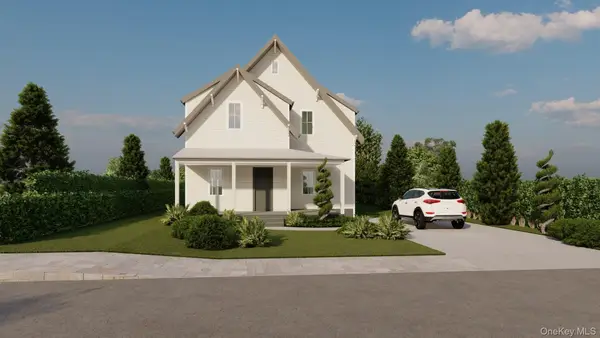 $545,000Active0.18 Acres
$545,000Active0.18 Acres0 Lyman Place, Dobbs Ferry, NY 10522
MLS# 923539Listed by: CAPITAL REALTY NY LLC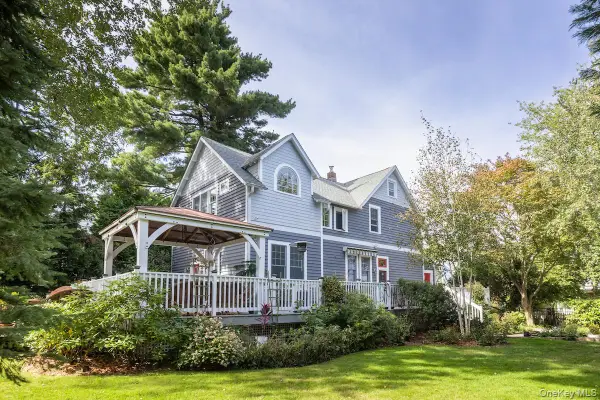 $1,725,000Active4 beds 3 baths2,270 sq. ft.
$1,725,000Active4 beds 3 baths2,270 sq. ft.50 Belden Avenue, Dobbs Ferry, NY 10522
MLS# 895254Listed by: COLDWELL BANKER REALTY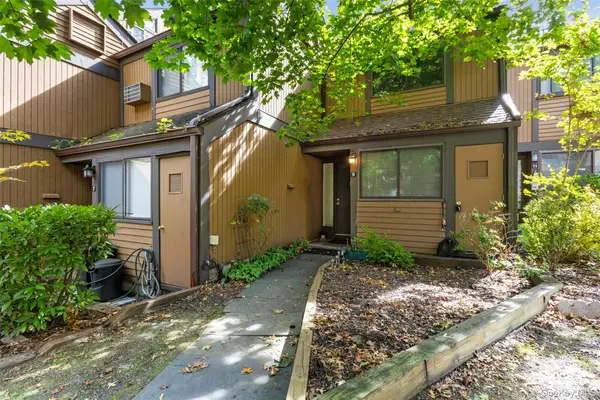 $619,000Active2 beds 3 baths1,645 sq. ft.
$619,000Active2 beds 3 baths1,645 sq. ft.9 Round Hill Road, Dobbs Ferry, NY 10522
MLS# 923001Listed by: CBC REALTY SERVICES LLC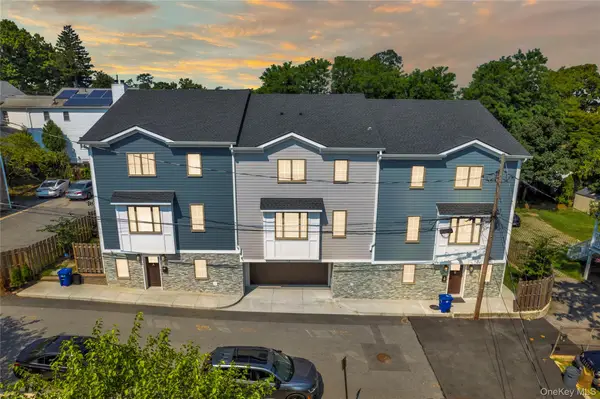 $925,000Active3 beds 3 baths2,050 sq. ft.
$925,000Active3 beds 3 baths2,050 sq. ft.13 English Lane #B, Dobbs Ferry, NY 10522
MLS# 921185Listed by: LINK NY REALTY
