1190 Chestnut Ridge Road, Dover Plains, NY 12522
Local realty services provided by:Better Homes and Gardens Real Estate Choice Realty
1190 Chestnut Ridge Road,Dover Plains, NY 12522
$13,500,000
- 5 Beds
- 8 Baths
- 5,867 sq. ft.
- Single family
- Active
Listed by: oliver l. brown
Office: houlihan lawrence inc.
MLS#:960010
Source:OneKey MLS
Price summary
- Price:$13,500,000
- Price per sq. ft.:$2,301.01
About this home
A singular and exceedingly rare residence, this exquisite home was masterfully designed by renowned AD100 architect Gil Schafer, featuring interiors by Antony Todd and landscape architecture by Warren Byrd, all set against panoramic views of the Hudson Valley and Catskill Mountains. This home is a Greek Revival masterpiece that blends timeless elegance with modern sophistication. As featured in Elle Decor, the interiors showcase meticulous craftsmanship and richly layered detail. A dramatic double-height entry gallery centers around a sculptural spiral staircase, offering a striking introduction to the home. From there, a 36' x 24' Great Room unfolds with 11'+ ceilings, two wood-burning fireplaces, and French doors leading to an expansive covered porch that captures stunning sunset views. The kitchen is outfitted with top-of-the-line appliances, hand-hewn beams, dual pantries, and an inviting lounge area, perfect for gathering and entertaining. A large-scale wet bar connects the kitchen and great room, while the adjacent dining area opens to a beautifully landscaped pool terrace. A heated breezeway leads to private guest quarters, offering two en-suite bedrooms and a comfortable sitting room. In the west wing, a richly paneled library with fireplace sits beside the serene primary suite, which features hand-painted de Gournay wallpaper, dual dressing rooms, luxurious bathrooms, and views of an English garden and the rolling landscape beyond. Upstairs, two additional bedroom suites each feature private sitting areas and discreet breakfast bars, creating refined and restful retreats. An extraordinary offering where architectural pedigree, design excellence, and natural beauty converge.
Contact an agent
Home facts
- Year built:2006
- Listing ID #:960010
- Added:188 day(s) ago
- Updated:February 12, 2026 at 06:28 PM
Rooms and interior
- Bedrooms:5
- Total bathrooms:8
- Full bathrooms:6
- Half bathrooms:2
- Living area:5,867 sq. ft.
Heating and cooling
- Cooling:Central Air
- Heating:Oil
Structure and exterior
- Year built:2006
- Building area:5,867 sq. ft.
- Lot area:21.43 Acres
Schools
- High school:Millbrook High School
- Middle school:Millbrook Middle School
- Elementary school:Alden Place Elementary School
Utilities
- Water:Well
- Sewer:Septic Tank
Finances and disclosures
- Price:$13,500,000
- Price per sq. ft.:$2,301.01
- Tax amount:$49,319 (2024)
New listings near 1190 Chestnut Ridge Road
- New
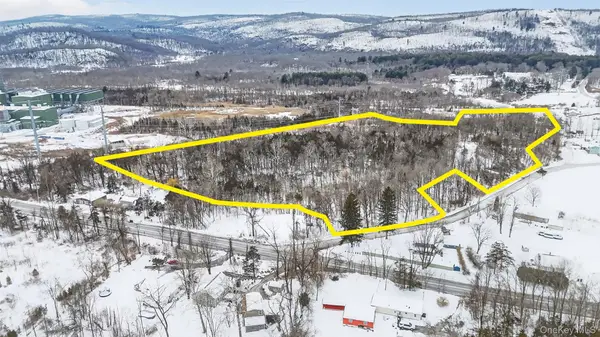 $160,000Active18.4 Acres
$160,000Active18.4 Acres18 Vincent Road, Dover Plains, NY 12522
MLS# 957598Listed by: SERHANT LLC 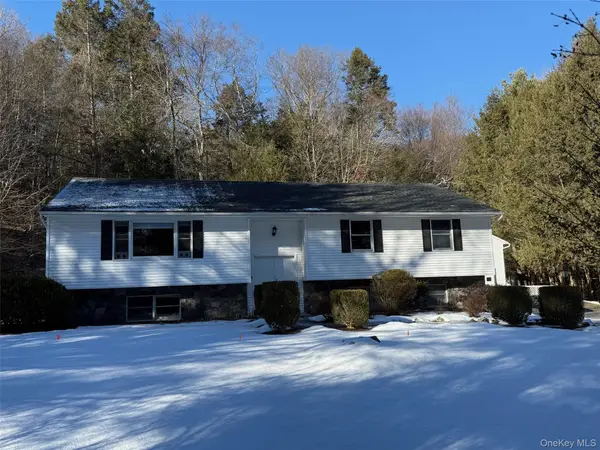 $459,000Active3 beds 3 baths
$459,000Active3 beds 3 baths3481 Route 22, Dover Plains, NY 12522
MLS# 956654Listed by: HAVENS REAL ESTATE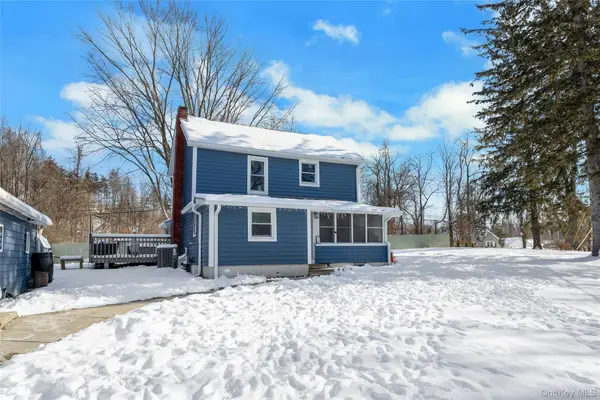 $389,000Active5 beds 2 baths1,272 sq. ft.
$389,000Active5 beds 2 baths1,272 sq. ft.14 Dover Furnace Road, Dover Plains, NY 12522
MLS# 953466Listed by: COLDWELL BANKER REALTY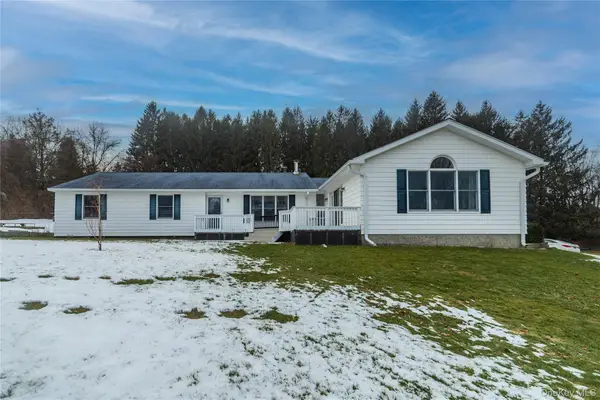 $548,000Active3 beds 2 baths1,852 sq. ft.
$548,000Active3 beds 2 baths1,852 sq. ft.503 Chestnut Ridge Road, Dover Plains, NY 12522
MLS# 952905Listed by: HOWARD HANNA RAND REALTY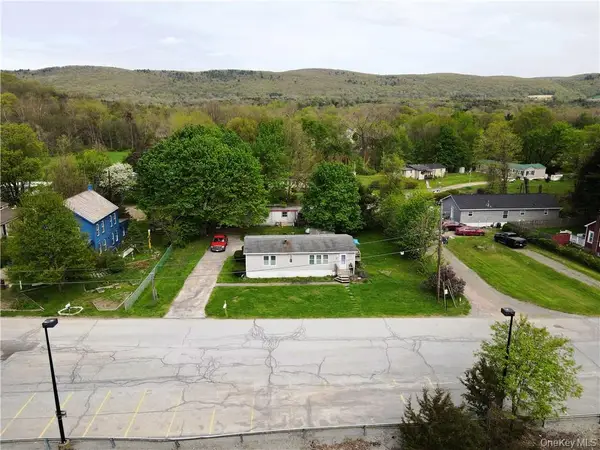 $125,000Active0.31 Acres
$125,000Active0.31 Acres3 Pine Drive, Dover Plains, NY 12564
MLS# 945586Listed by: SILVERSIDE REALTY LLC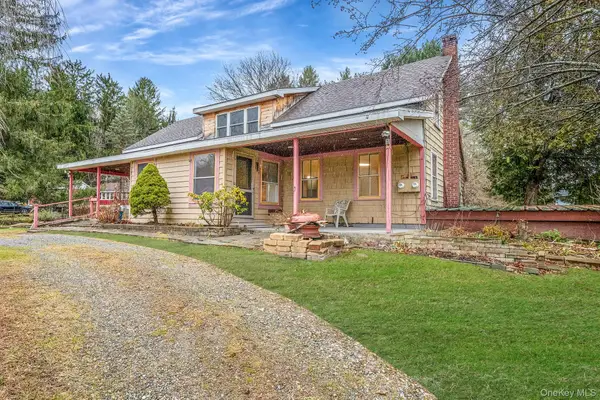 $319,999Pending5 beds 3 baths
$319,999Pending5 beds 3 baths703 Butts Hollow Road, Dover Plains, NY 12522
MLS# 942641Listed by: NEWMAN REALTY INC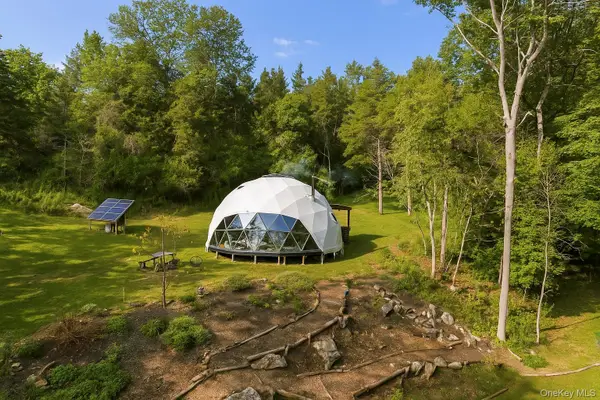 $499,000Active1 beds 1 baths805 sq. ft.
$499,000Active1 beds 1 baths805 sq. ft.105 Sand Hill Road, Dover Plains, NY 12522
MLS# 932753Listed by: HUDSON MODERN CO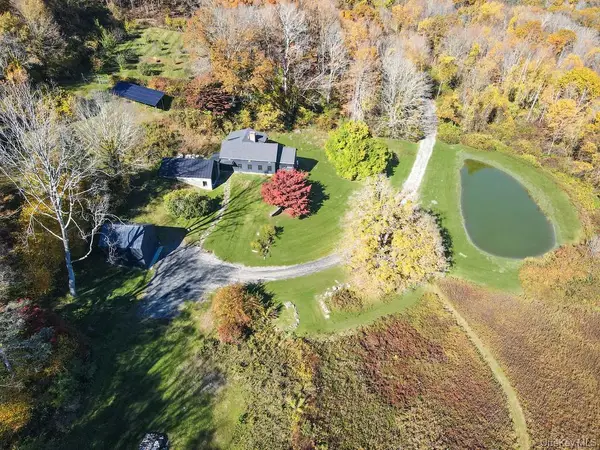 $2,475,000Active4 beds 5 baths2,412 sq. ft.
$2,475,000Active4 beds 5 baths2,412 sq. ft.56 Northrup Road, Dover Plains, NY 12522
MLS# 929427Listed by: COMPASS GREATER NY, LLC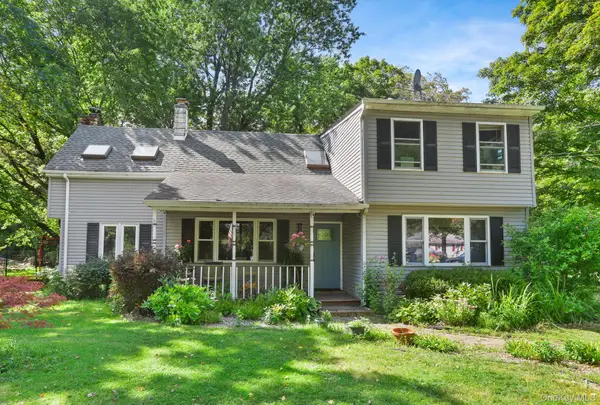 $480,000Active3 beds 2 baths2,230 sq. ft.
$480,000Active3 beds 2 baths2,230 sq. ft.487 Chestnut Ridge Road, Dover Plains, NY 12522
MLS# 910057Listed by: RE/MAX ACE REALTY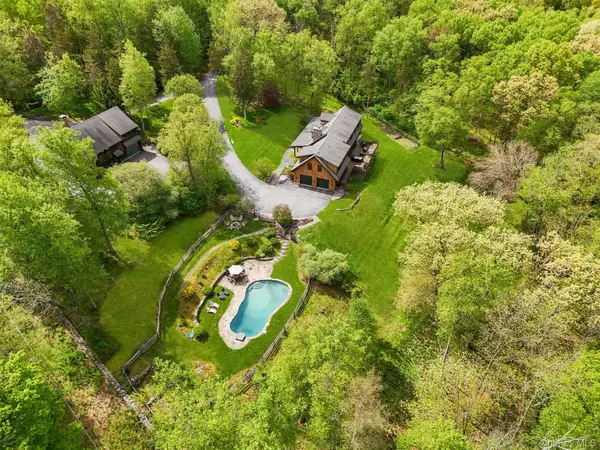 $1,399,999Active6 beds 5 baths4,200 sq. ft.
$1,399,999Active6 beds 5 baths4,200 sq. ft.57 Cedar Berry Lane, Dover Plains, NY 12522
MLS# 906810Listed by: EXP REALTY

