22-12 78th Street #A2, East Elmhurst, NY 11370
Local realty services provided by:Better Homes and Gardens Real Estate Choice Realty
22-12 78th Street #A2,East Elmhurst, NY 11370
$449,000
- 1 Beds
- 1 Baths
- 700 sq. ft.
- Condominium
- Active
Listed by:william d. kokoris
Office:compass greater ny llc.
MLS#:924040
Source:OneKey MLS
Price summary
- Price:$449,000
- Price per sq. ft.:$641.43
About this home
Located in Astoria Heights, this impressive second-floor unit features clean white walls and subtly arched entryways. With hardwood floors throughout, the space feels cohesive and inviting. Upon entering the condo, you'll notice a beautiful built-in bookshelf and a large closet in the foyer—ideal for coats, shoes, and other belongings. Additionally, there is another closet in the hallway near the bathroom, ensuring that storage is never an issue.
The living room and dining area boast two west-facing windows, allowing for ample natural light. This expansive space is perfect for entertaining and can accommodate various furniture layouts. The dining area comfortably fits a table for four.
The windowed kitchen features a gas stove with five burners and a microwave above it. Clean, white cabinetry provides ample storage above and below the quartz countertops, while the grey subway-tile backsplash and stainless-steel appliances add a modern touch.
In the bedroom, oversized dual-pane windows fill the room with light, and a modern ceiling fan provides airflow. The space is large enough to fit a queen-sized bed and a large bureau. The windowed bathroom showcases a glass-enclosed shower/tub combo with white tiles and a grey tile accent. Dark wood cabinets under the sink offer additional storage.
Garden Bay Manor is a condo complex that spans several square blocks in the highly desirable Upper Ditmars/Astoria Heights neighborhood. It is known for its well-manicured landscaping and low common charges and annual real estate taxes. Street parking is abundant, and a variety of transportation options are nearby, including the M60, Q100, and Q69 buses. Shops, cafes, restaurants, and LaGuardia Airport are just minutes away.
Contact an agent
Home facts
- Year built:1955
- Listing ID #:924040
- Added:1 day(s) ago
- Updated:October 16, 2025 at 04:28 AM
Rooms and interior
- Bedrooms:1
- Total bathrooms:1
- Full bathrooms:1
- Living area:700 sq. ft.
Heating and cooling
- Heating:Natural Gas, Steam
Structure and exterior
- Year built:1955
- Building area:700 sq. ft.
Schools
- High school:William Cullen Bryant High School
- Middle school:Is 141 Steinway (The)
- Elementary school:Ps 2 Alfred Zimberg
Utilities
- Water:Public
- Sewer:Public Sewer
Finances and disclosures
- Price:$449,000
- Price per sq. ft.:$641.43
- Tax amount:$3,083 (2025)
New listings near 22-12 78th Street #A2
- New
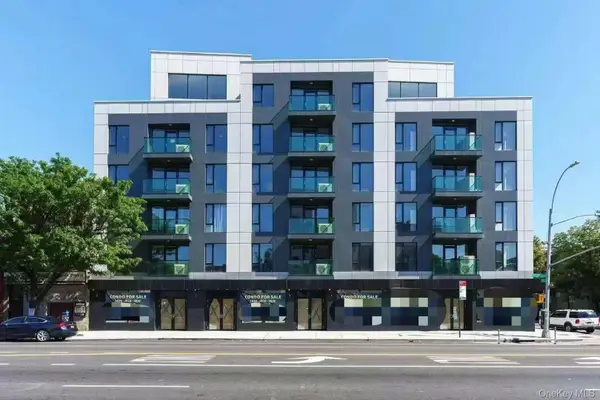 $830,000Active2 beds 2 baths1,090 sq. ft.
$830,000Active2 beds 2 baths1,090 sq. ft.3258 105th Street #6B, East Elmhurst, NY 11369
MLS# 924583Listed by: ROYALUX REALTY LLC - New
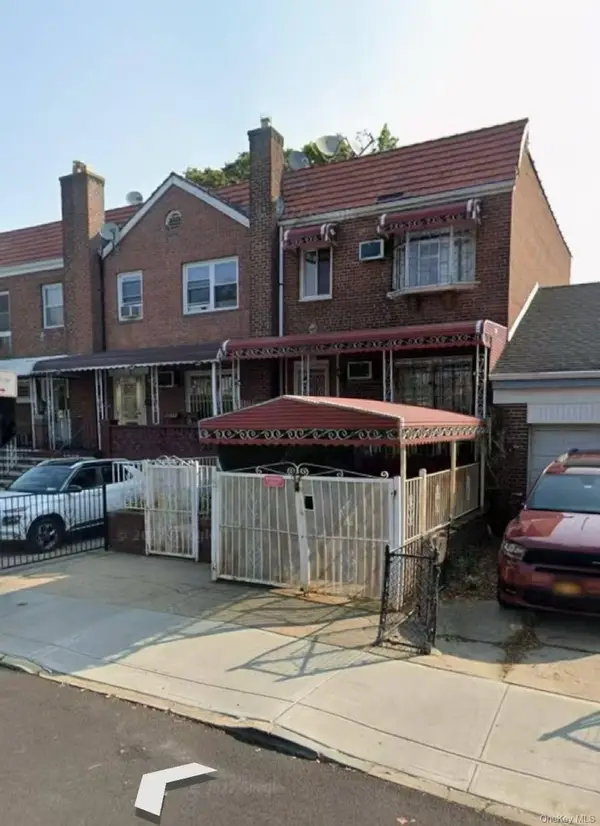 $768,000Active3 beds 1 baths1,400 sq. ft.
$768,000Active3 beds 1 baths1,400 sq. ft.92 street 2449, East Elmhurst, NY 11369
MLS# 923485Listed by: EXP REALTY - New
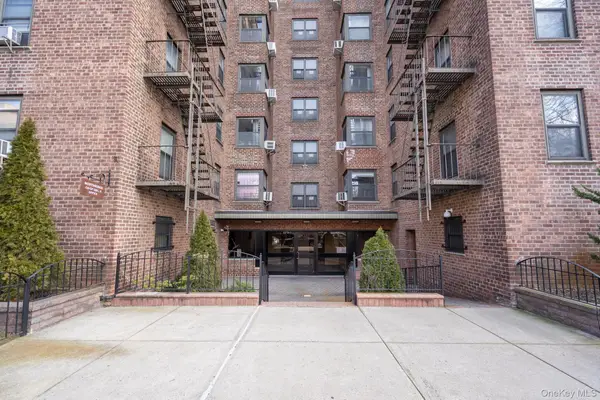 $288,000Active1 beds 1 baths780 sq. ft.
$288,000Active1 beds 1 baths780 sq. ft.32-25 88 St. #510, East Elmhurst, NY 11369
MLS# 923401Listed by: RE/MAX TEAM - New
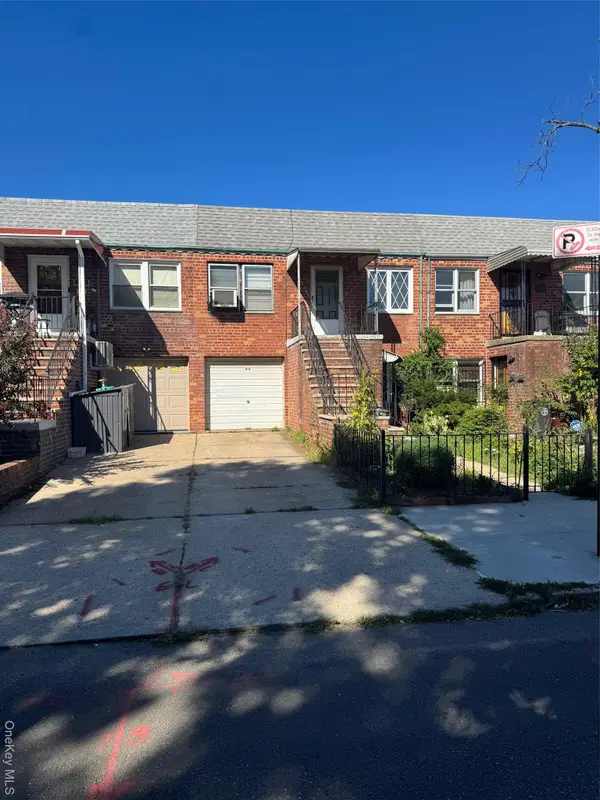 $989,000Active1 beds 1 baths1,694 sq. ft.
$989,000Active1 beds 1 baths1,694 sq. ft.2524 72nd Street, East Elmhurst, NY 11370
MLS# 923294Listed by: COSENTINO REALTY GROUP LLC - New
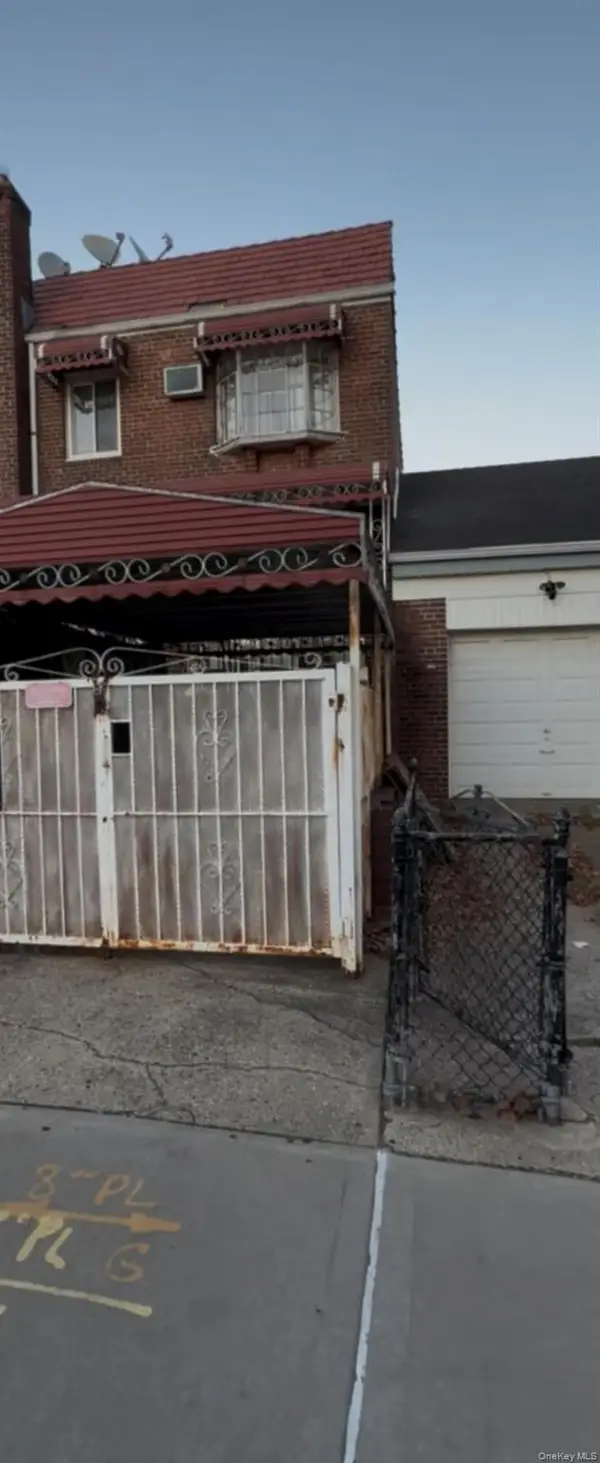 $715,000Active4 beds 2 baths1,925 sq. ft.
$715,000Active4 beds 2 baths1,925 sq. ft.2449 92nd Street, East Elmhurst, NY 11369
MLS# 923185Listed by: REALTY TRENDS CORP - New
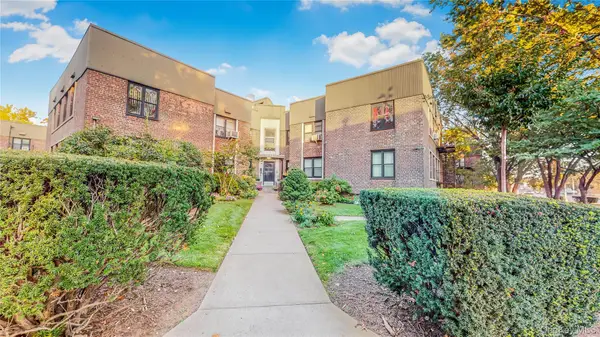 $415,000Active1 beds 1 baths653 sq. ft.
$415,000Active1 beds 1 baths653 sq. ft.2255 78th Street #2E, East Elmhurst, NY 11370
MLS# 921678Listed by: ROCK REALTY INC - New
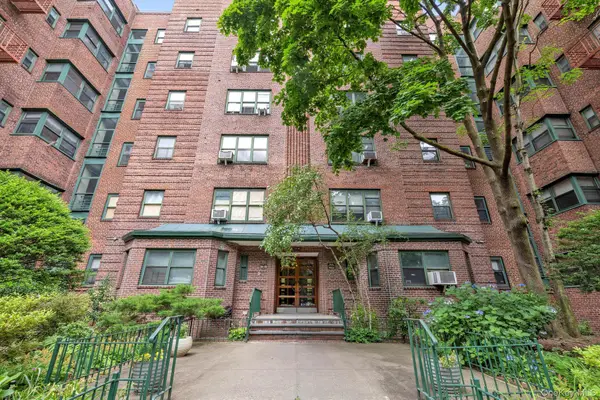 $649,000Active2 beds 2 baths
$649,000Active2 beds 2 baths34-40 79th Street #6E, Jackson Heights, NY 11372
MLS# 914437Listed by: DOUGLAS ELLIMAN REAL ESTATE - New
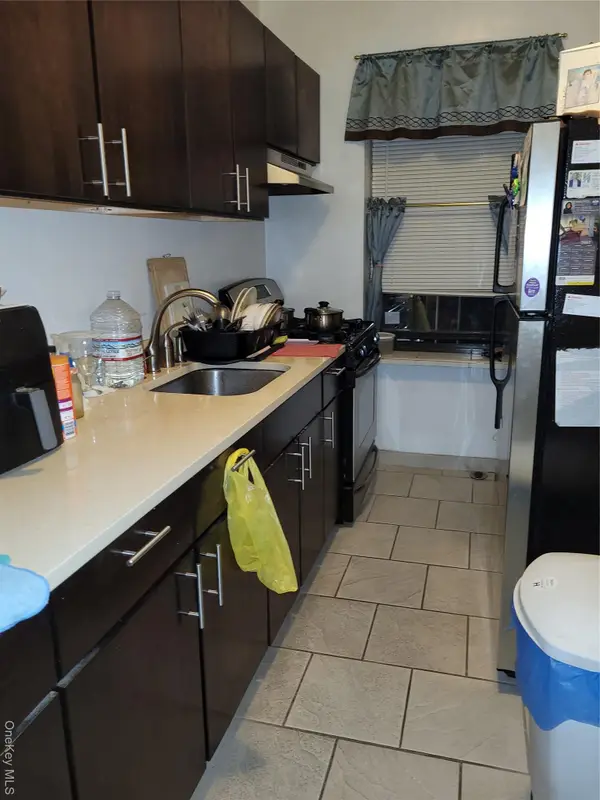 $429,999Active1 beds 1 baths630 sq. ft.
$429,999Active1 beds 1 baths630 sq. ft.2209 76th Street #C2, East Elmhurst, NY 11370
MLS# 922245Listed by: HALVATZIS REALTY INC - New
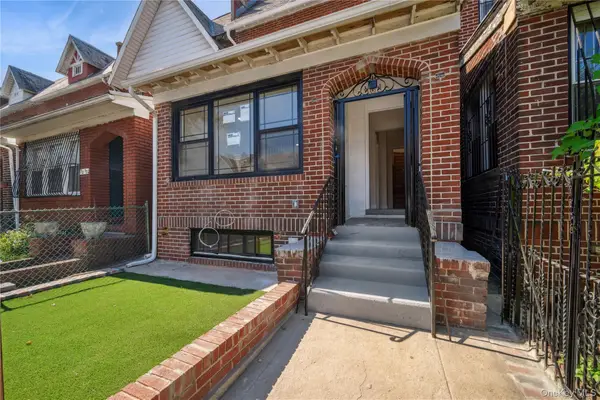 $1,399,000Active4 beds 3 baths1,494 sq. ft.
$1,399,000Active4 beds 3 baths1,494 sq. ft.3250 87th Street, East Elmhurst, NY 11369
MLS# 922196Listed by: CHARLES RUTENBERG REALTY INC
