22-39 74 Street, East Elmhurst, NY 11370
Local realty services provided by:Better Homes and Gardens Real Estate Shore & Country Properties
22-39 74 Street,East Elmhurst, NY 11370
$1,498,000
- 5 Beds
- 3 Baths
- 2,898 sq. ft.
- Multi-family
- Active
Listed by: carmela vlacich, daniela vlacich
Office: carmela homes corp
MLS#:877611
Source:OneKey MLS
Price summary
- Price:$1,498,000
- Price per sq. ft.:$516.91
About this home
~~A Very Special Find - Legal 3-Family Home with a Backyard and Garage~~
Brick Semi detached 3-Family Home on a tree-lined block in the lovely Astoria Heights neighborhood. The first floor features a one-bedroom apartment with kitchen, living room and full bath. This apartment has easy access to the outdoor space — perfect for play, gardening or just relaxing on weekends. Each of the two 2-bedroom/1-bathroom apartments has a spacious floor plan. Enjoy abundance of natural light, and beautiful sunsets and sunrises with soft north-western and south-eastern exposures. Make yourself at home with this truly unique and exciting opportunity! SET UP 1st FLOOR Walk-in, kitchen, living room, one bedroom, one full bath. Access to back yard 2nd FLOOR Kitchen, dinette, large living room, 2 bedrooms, 1 full bath 3rd FLOOR Kitchen, dinette, large living room, 2 bedrooms, 1 full bath OUTDOORS Large backyard. Attached 1 car garage, plus additional parking space ADDITIONAL Gas Boiler 2015 / Water heater (75 gallon) 2025 / Windows (2nd and 3rd floors) 2025 / Split Units 2022 / Roof 2020 / Side and Rear Stucco 2021 / Gutters 2024 LOCATION
Nestled on a lovely, quiet and quaint, tree-lined block in Astoria Heights, this home is just a short walk to the neighborhood's popular restaurants, cafes, shops and every convenience, including public transportation. It’s only a few blocks from the bus routes and super easy access to all major thoroughfares. Lot Size: 28x100 (2800 square feet) / Bldg Size: 21x46 / Taxes: $13,307 / Zoning: R4
Contact an agent
Home facts
- Year built:1965
- Listing ID #:877611
- Added:243 day(s) ago
- Updated:February 12, 2026 at 06:28 PM
Rooms and interior
- Bedrooms:5
- Total bathrooms:3
- Full bathrooms:3
- Living area:2,898 sq. ft.
Heating and cooling
- Cooling:ENERGY STAR Qualified Equipment
- Heating:Natural Gas
Structure and exterior
- Year built:1965
- Building area:2,898 sq. ft.
- Lot area:0.06 Acres
Schools
- High school:William Cullen Bryant High School
- Middle school:Is 141 Steinway (The)
- Elementary school:Ps 2 Alfred Zimberg
Utilities
- Water:Public, Water Available
- Sewer:Public Sewer
Finances and disclosures
- Price:$1,498,000
- Price per sq. ft.:$516.91
- Tax amount:$13,307 (2025)
New listings near 22-39 74 Street
- Coming Soon
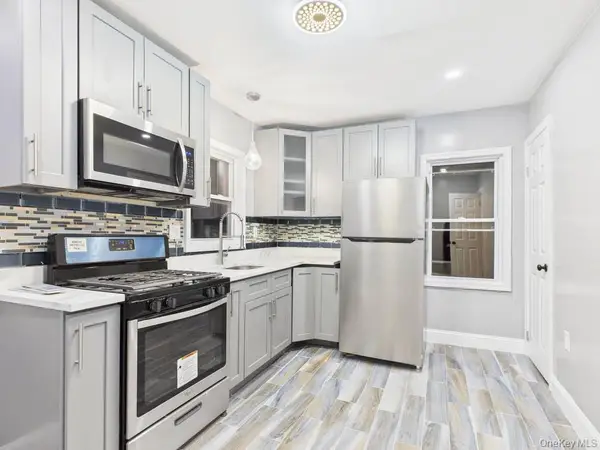 $1,175,000Coming Soon5 beds 3 baths
$1,175,000Coming Soon5 beds 3 baths2516 Curtis Street, East Elmhurst, NY 11369
MLS# 960871Listed by: KELLER WILLIAMS LANDMARK II - Coming Soon
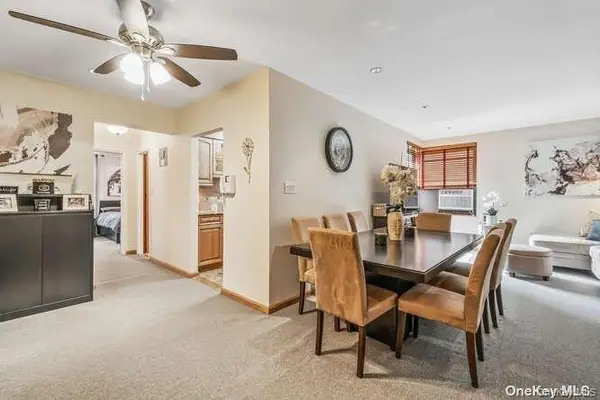 $298,000Coming Soon1 beds 1 baths
$298,000Coming Soon1 beds 1 baths32-20 91st Street #310, East Elmhurst, NY 11369
MLS# 960288Listed by: DANIEL GALE SOTHEBYS INTL RLTY - New
 $339,000Active0.05 Acres
$339,000Active0.05 Acres97-09 24 Avenue, East Elmhurst, NY 11369
MLS# 960436Listed by: LAFFEY REAL ESTATE - New
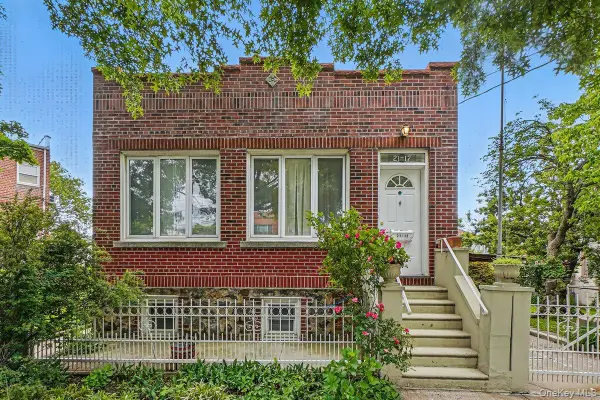 $1,999,000Active3 beds 2 baths1,687 sq. ft.
$1,999,000Active3 beds 2 baths1,687 sq. ft.2117 Hazen Street, East Elmhurst, NY 11370
MLS# 959618Listed by: LOVETT REALTY INC - New
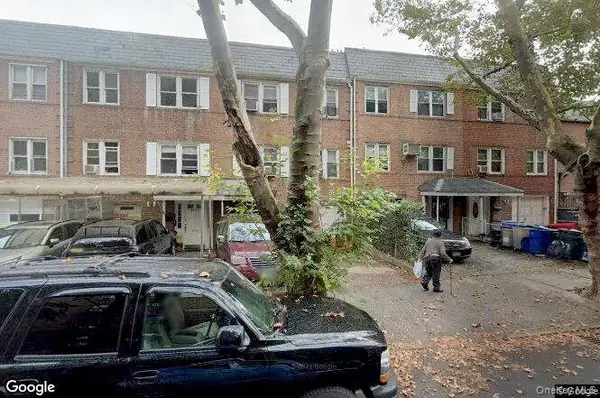 $1,250,000Active-- beds -- baths2,584 sq. ft.
$1,250,000Active-- beds -- baths2,584 sq. ft.32-27 92nd Street, East Elmhurst, NY 11369
MLS# 958563Listed by: BEST AMERICAN HOMES INC - New
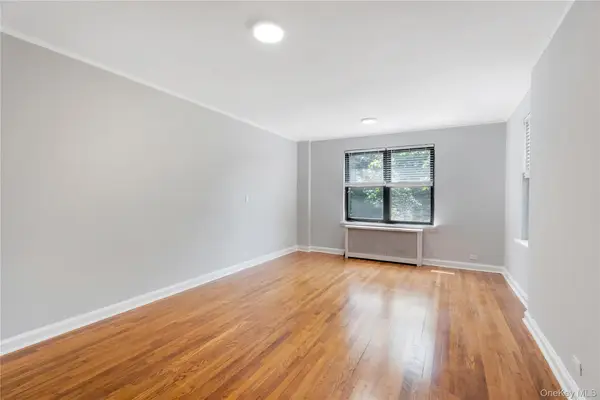 $435,000Active1 beds 1 baths720 sq. ft.
$435,000Active1 beds 1 baths720 sq. ft.76-12 Ditmars Boulevard #B3, East Elmhurst, NY 11370
MLS# 958465Listed by: COLDWELL BANKER RELIABLE R E - New
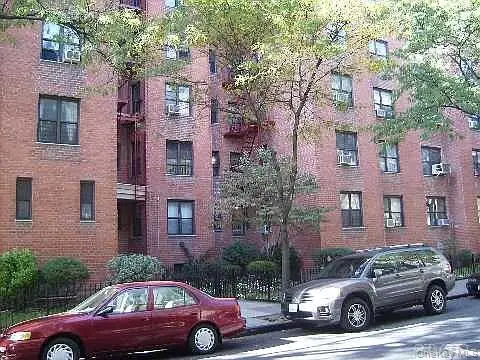 $355,000Active1 beds 1 baths750 sq. ft.
$355,000Active1 beds 1 baths750 sq. ft.33-26 82nd Street #1J, Jackson Heights, NY 11372
MLS# 958282Listed by: KELLER WILLIAMS LANDMARK II - Coming Soon
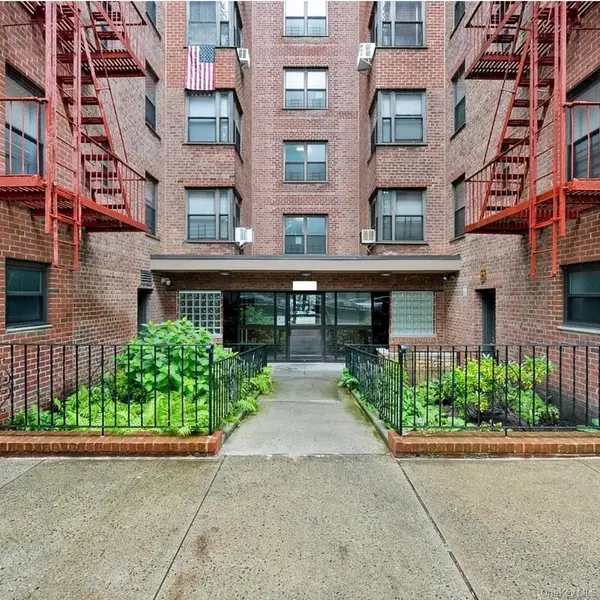 $225,000Coming Soon1 beds 1 baths
$225,000Coming Soon1 beds 1 baths32-25 88th St #407, Jackson Heights, NY 11369
MLS# 958220Listed by: RE/MAX 1ST CHOICE - New
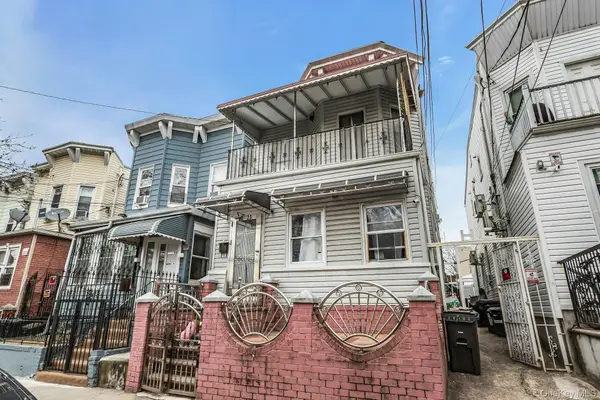 $990,000Active6 beds 3 baths1,746 sq. ft.
$990,000Active6 beds 3 baths1,746 sq. ft.3223 95th Street, East Elmhurst, NY 11369
MLS# 957305Listed by: CHRISTIE'S INT. REAL ESTATE - New
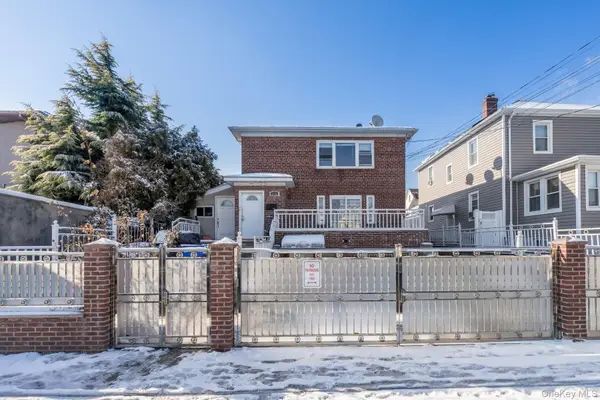 $1,499,900Active6 beds 2 baths2,300 sq. ft.
$1,499,900Active6 beds 2 baths2,300 sq. ft.2752 Curtis Street, East Elmhurst, NY 11369
MLS# 957592Listed by: WEICHERT REALTORS LANGER HOMES

