583 Kingston Avenue, East Meadow, NY 11554
Local realty services provided by:Better Homes and Gardens Real Estate Safari Realty
583 Kingston Avenue,East Meadow, NY 11554
$1,799,999
- 5 Beds
- 6 Baths
- 6,000 sq. ft.
- Single family
- Pending
Listed by:george shalamberidze
Office:rpb realty
MLS#:896649
Source:OneKey MLS
Price summary
- Price:$1,799,999
- Price per sq. ft.:$288.46
About this home
Brand new construction home in highly desired East Meadow! Sitting on an oversized lot (almost 9000 sq ft) this stunning 5 bedroom, -6 bathroom house has it all! 4000 sq ft house plus 2000 sq ft finished basement with 9 feet high ceilings, 60000 sq ft living space! Exterior features Azek siding, standing seam metal roof, Fiberon cladding, modern , 6-foot-wide double door! Wide plank European white oak flooring, custom Chefs kitchen with dual waterfall, 11 feet long quartz island! Marble mosaic backsplash, top of the line appliance package with 8 burner range and a double oven! Huge formal dining room and huge living room, family room with fireplace, full bedroom/office with ensuite bathroom and a powder room on the first floor! Second floor features 4 bedrooms, 3 bathrooms! Junior suite with private bathroom! Massive primary bedroom features 2 walking closets and a stunning bathroom with a double vanity, free standing tub and a walk in shower with dual shower heads! Few of many upgrades include: Spray foam insulation, 8 zone sprinkler system, all new sod and fence, paver patio, security cameras, the whole house is prewired for internet and TV cable, family room and primary bedroom and basement comes with installed surround system, house has natural gas, tankless water heater system and so much more! Detached garage with a separate drive way and could be used as work shop, private studio, man cave , possibilities are limitless! Huge size backyard offers plenty of space for swimming pool, outdoor kitchen or anything else you wish!
Contact an agent
Home facts
- Year built:2025
- Listing ID #:896649
- Added:54 day(s) ago
- Updated:September 25, 2025 at 01:28 PM
Rooms and interior
- Bedrooms:5
- Total bathrooms:6
- Full bathrooms:5
- Half bathrooms:1
- Living area:6,000 sq. ft.
Heating and cooling
- Cooling:Central Air
- Heating:Natural Gas
Structure and exterior
- Year built:2025
- Building area:6,000 sq. ft.
Schools
- High school:W Tresper Clarke High School
- Middle school:Woodland Middle School
- Elementary school:Parkway School
Utilities
- Water:Public
- Sewer:Public Sewer
Finances and disclosures
- Price:$1,799,999
- Price per sq. ft.:$288.46
- Tax amount:$11,325 (2025)
New listings near 583 Kingston Avenue
- Open Sat, 12 to 2pmNew
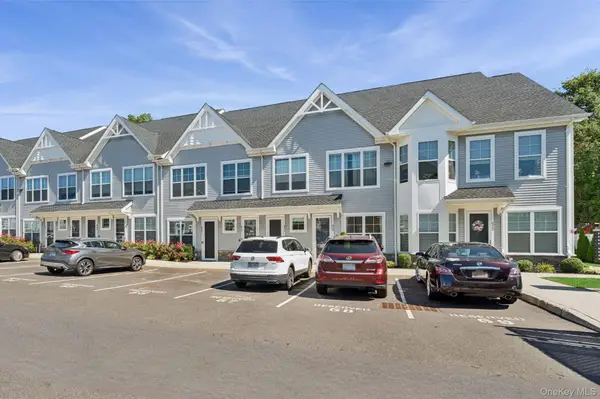 $775,000Active2 beds 2 baths971 sq. ft.
$775,000Active2 beds 2 baths971 sq. ft.429 Emanuel Way #429, East Meadow, NY 11554
MLS# 909404Listed by: COSMO GROUP REALTY - Coming Soon
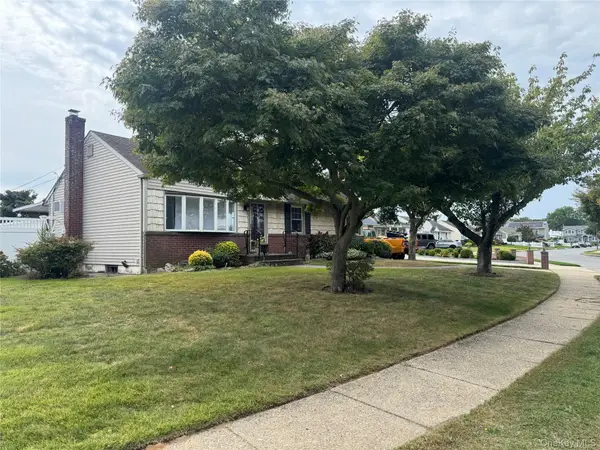 $649,000Coming Soon3 beds 2 baths
$649,000Coming Soon3 beds 2 baths2586 1st Avenue, East Meadow, NY 11554
MLS# 916257Listed by: COLDWELL BANKER AMERICAN HOMES - New
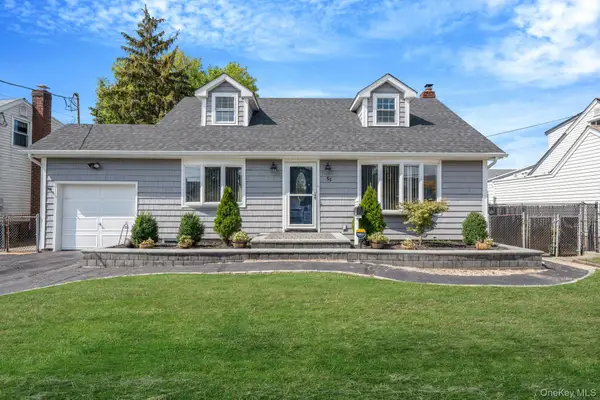 $719,000Active3 beds 2 baths1,238 sq. ft.
$719,000Active3 beds 2 baths1,238 sq. ft.55 Barbara Drive, East Meadow, NY 11554
MLS# 913170Listed by: REALTY CONNECT USA L I INC - Coming SoonOpen Sat, 2 to 4pm
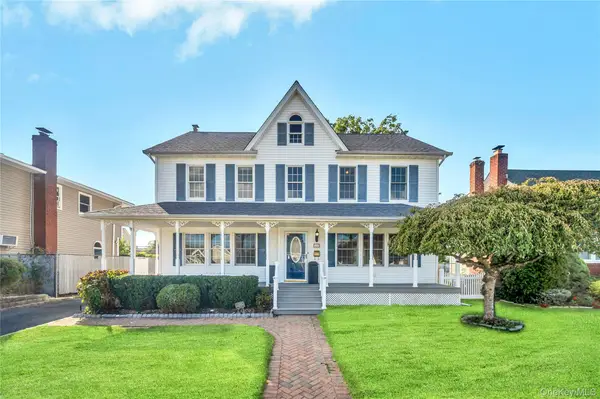 $1,249,999Coming Soon5 beds 4 baths
$1,249,999Coming Soon5 beds 4 baths131 Carol Road, East Meadow, NY 11554
MLS# 908046Listed by: REALTY CONNECT USA L I INC - Open Sat, 11am to 2pmNew
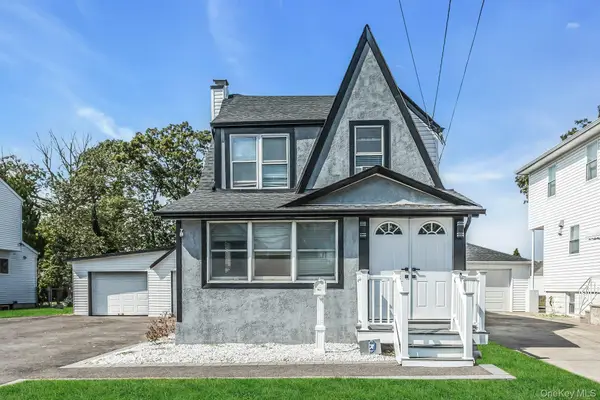 $699,000Active3 beds 3 baths1,475 sq. ft.
$699,000Active3 beds 3 baths1,475 sq. ft.1865 Stuyvesant Avenue, East Meadow, NY 11554
MLS# 914984Listed by: DOUGLAS ELLIMAN REAL ESTATE - New
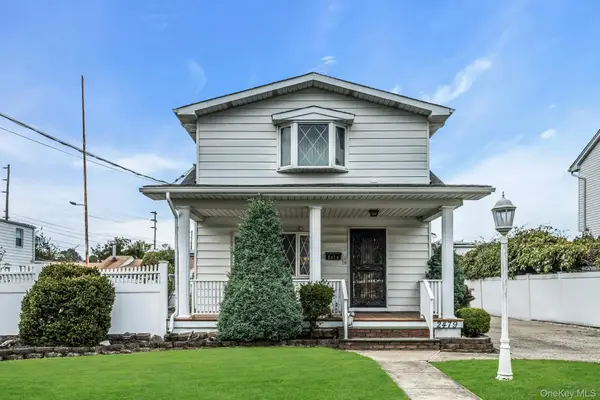 $799,000Active3 beds 2 baths1,800 sq. ft.
$799,000Active3 beds 2 baths1,800 sq. ft.2479 Tonquin Street, East Meadow, NY 11554
MLS# 912769Listed by: DOUGLAS ELLIMAN REAL ESTATE - New
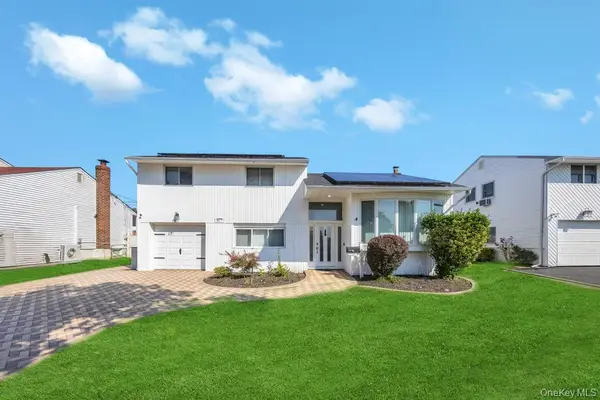 $999,000Active4 beds 3 baths2,000 sq. ft.
$999,000Active4 beds 3 baths2,000 sq. ft.377 Clearmeadow Drive, East Meadow, NY 11554
MLS# 913995Listed by: KELLER WILLIAMS POINTS NORTH - New
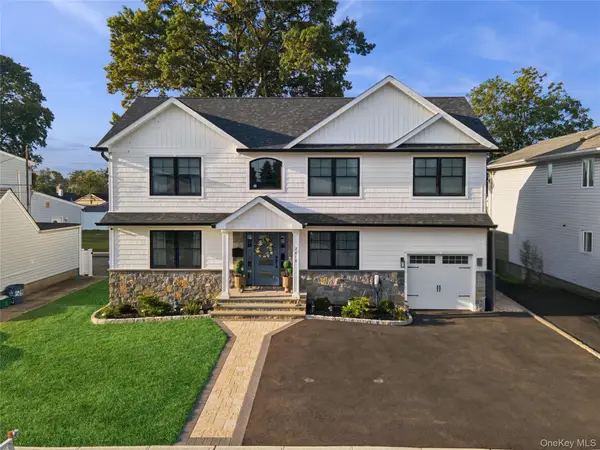 $1,325,000Active5 beds 3 baths2,300 sq. ft.
$1,325,000Active5 beds 3 baths2,300 sq. ft.2619 Falcon Street, East Meadow, NY 11554
MLS# 913458Listed by: COSMO GROUP REALTY - New
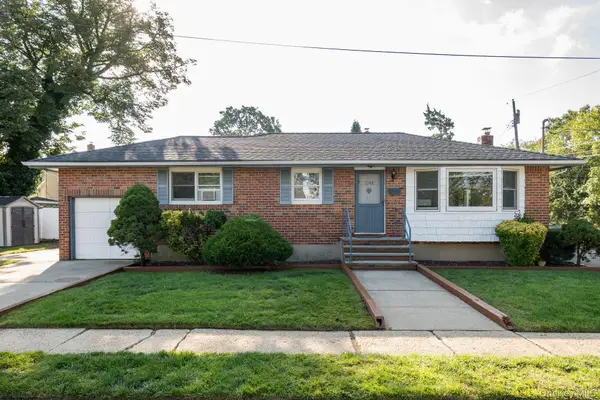 $699,000Active3 beds 2 baths1,059 sq. ft.
$699,000Active3 beds 2 baths1,059 sq. ft.1748 Evergreen Avenue, East Meadow, NY 11554
MLS# 913747Listed by: REALTY CONNECT USA LLC - New
 $799,000Active4 beds 2 baths1,256 sq. ft.
$799,000Active4 beds 2 baths1,256 sq. ft.1849 Gerald Avenue, East Meadow, NY 11554
MLS# 913053Listed by: COLDWELL BANKER AMERICAN HOMES
