243 S Dunton Avenue, East Patchogue, NY 11772
Local realty services provided by:Better Homes and Gardens Real Estate Shore & Country Properties
243 S Dunton Avenue,East Patchogue, NY 11772
$859,000
- 3 Beds
- 2 Baths
- 1,701 sq. ft.
- Single family
- Active
Listed by: david p. sanders
Office: compass greater ny llc.
MLS#:893208
Source:OneKey MLS
Price summary
- Price:$859,000
- Price per sq. ft.:$505
About this home
Welcome to 243 South Dunton Avenue, East Patchogue, NY—where charm meets breathtaking views! This custom ranch boasts a newly designed second-story primary ensuite with vaulted ceilings and stunning vistas of The Great South Bay. With 3 to 4 flexible bedrooms and updated bathrooms, the 1,700 square feet interior is both cozy and modern. Enjoy the lovely summer breezes, or take a short walk to bay beaches and Miramar Playground. Fire Island beaches and local ferries, and bustling Patchogue Town are just a short ride away. The beautifully landscaped property, complete with perennial gardens, adds a cottagey effect reminiscent of a Martha Stewart creation. Plus, the four seasons detached greenhouse is perfect for year-round gardening. New roof in 2021, hot & cold Outdoor Shower, Solid doors throughout, Crawlspace Encapsulation, insulation and humidity control system. This turn-key home is more than a place to live—it's a lifestyle. Don't miss your chance to own this piece of paradise in East Patchogue!
Contact an agent
Home facts
- Year built:1973
- Listing ID #:893208
- Added:138 day(s) ago
- Updated:December 21, 2025 at 11:42 AM
Rooms and interior
- Bedrooms:3
- Total bathrooms:2
- Full bathrooms:2
- Living area:1,701 sq. ft.
Heating and cooling
- Cooling:ENERGY STAR Qualified Equipment
- Heating:Baseboard, Hot Water, Oil
Structure and exterior
- Year built:1973
- Building area:1,701 sq. ft.
- Lot area:0.25 Acres
Schools
- High school:Bellport Senior High School
- Middle school:Bellport Middle School
- Elementary school:Frank P Long Intermediate Sch
Utilities
- Water:Public
- Sewer:Cesspool, Septic Tank
Finances and disclosures
- Price:$859,000
- Price per sq. ft.:$505
- Tax amount:$11,248 (2025)
New listings near 243 S Dunton Avenue
- New
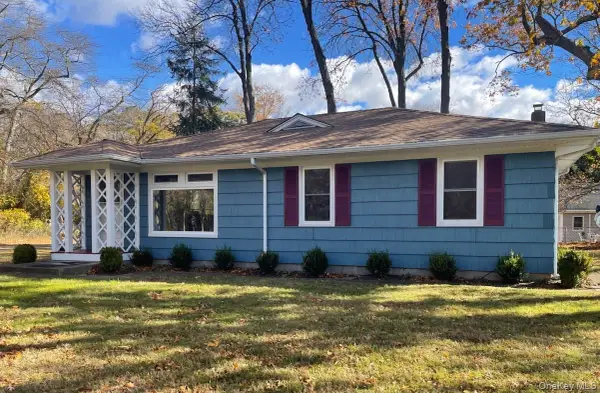 $650,000Active3 beds 1 baths890 sq. ft.
$650,000Active3 beds 1 baths890 sq. ft.257 Union Avenue, East Patchogue, NY 11772
MLS# 852103Listed by: LEESA BYRNES REALTY INC - New
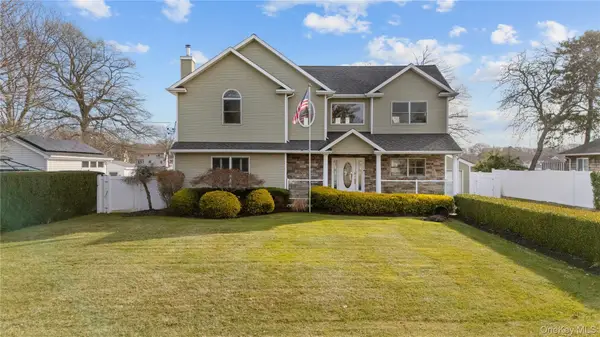 $849,990Active3 beds 2 baths2,000 sq. ft.
$849,990Active3 beds 2 baths2,000 sq. ft.85 S Dunton Avenue, East Patchogue, NY 11772
MLS# 943343Listed by: FORTUNE REALTY OF LI INC - Open Sun, 1 to 3pm
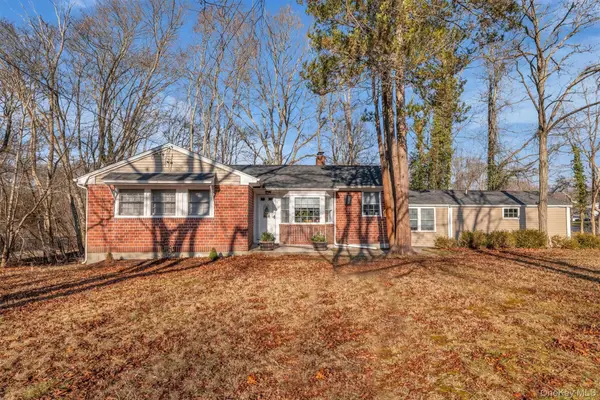 $519,000Active3 beds 2 baths951 sq. ft.
$519,000Active3 beds 2 baths951 sq. ft.164 Donegan Avenue, East Patchogue, NY 11772
MLS# 942437Listed by: SIGNATURE PREMIER PROPERTIES 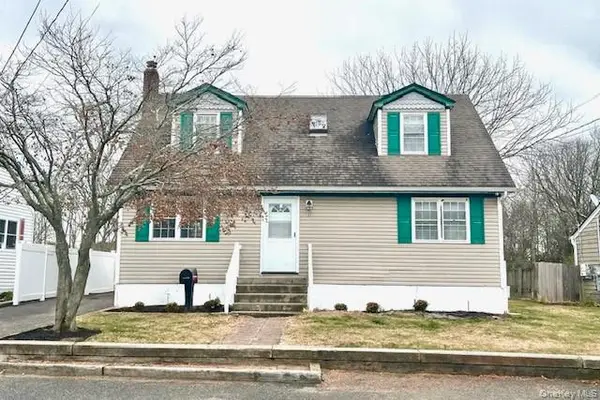 $579,000Active4 beds 2 baths1,326 sq. ft.
$579,000Active4 beds 2 baths1,326 sq. ft.51 Clinton Avenue, Patchogue, NY 11772
MLS# 941861Listed by: KENNEDY L I REALTY- Open Sun, 12 to 1:30pm
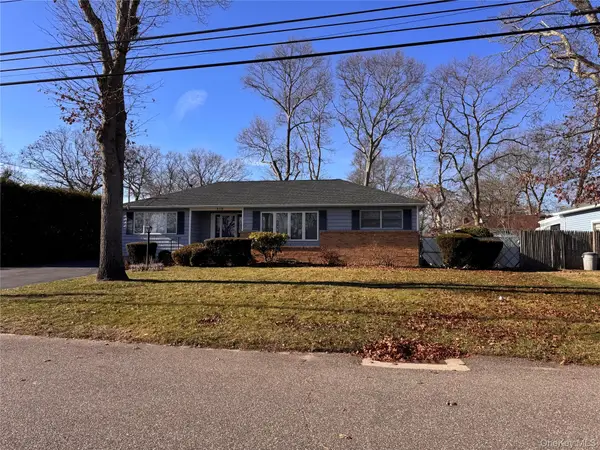 $599,000Active3 beds 3 baths1,777 sq. ft.
$599,000Active3 beds 3 baths1,777 sq. ft.210 Schoenfeld Boulevard, Patchogue, NY 11772
MLS# 941607Listed by: COLDWELL BANKER AMERICAN HOMES 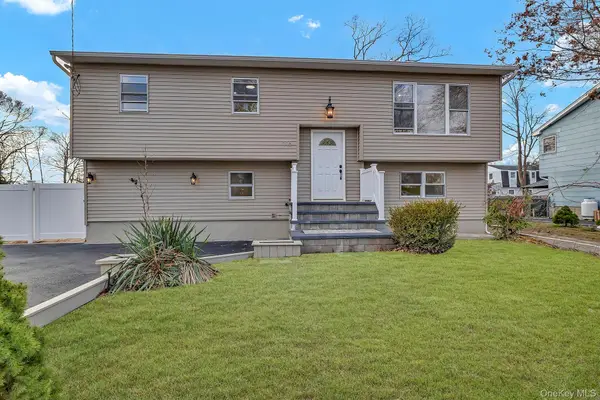 $764,990Active5 beds 3 baths1,768 sq. ft.
$764,990Active5 beds 3 baths1,768 sq. ft.116 Phyllis Drive, Patchogue, NY 11772
MLS# 941041Listed by: WORLD PROP INTL SEA TO SKY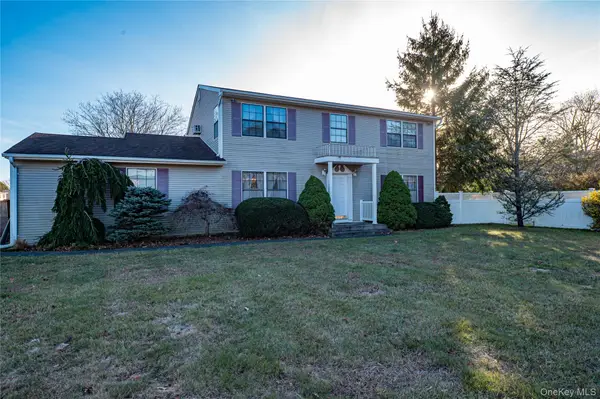 $574,290Active4 beds 3 baths2,342 sq. ft.
$574,290Active4 beds 3 baths2,342 sq. ft.290 E Woodside Avenue, Patchogue, NY 11772
MLS# 940572Listed by: NETTER REAL ESTATE INC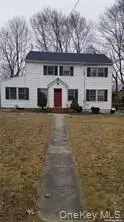 $739,900Active5 beds 3 baths1,960 sq. ft.
$739,900Active5 beds 3 baths1,960 sq. ft.85 Bayview Avenue, East Patchogue, NY 11772
MLS# 940691Listed by: LIGHTHOUSE REALTY OF L I CORP- New
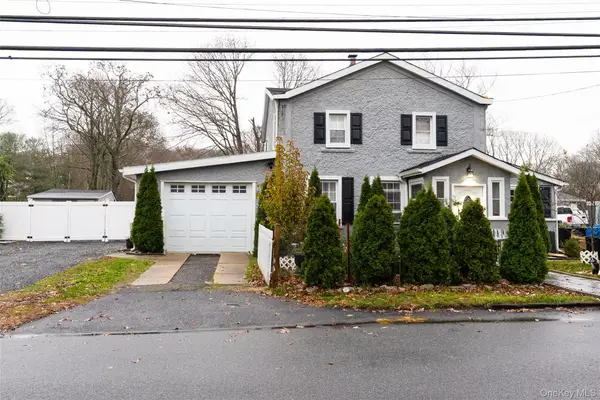 $649,000Active6 beds 4 baths2,088 sq. ft.
$649,000Active6 beds 4 baths2,088 sq. ft.163 Orchard Road, East Patchogue, NY 11772
MLS# 943576Listed by: REALTY CONNECT USA L I INC 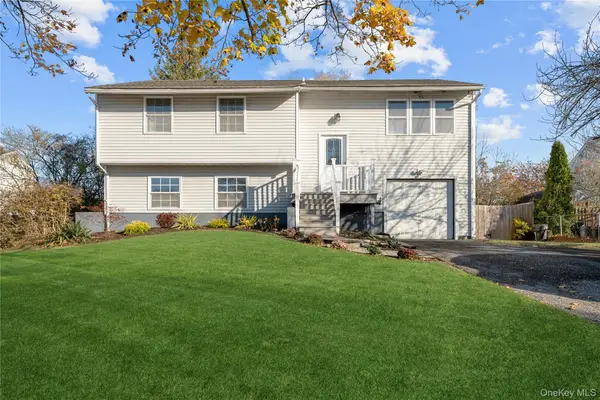 $649,999Active4 beds 2 baths1,668 sq. ft.
$649,999Active4 beds 2 baths1,668 sq. ft.60 Mercury Avenue, East Patchogue, NY 11772
MLS# 940993Listed by: INFINITY LUXXE ESTATES LLC
