70 Southern Boulevard, East Patchogue, NY 11772
Local realty services provided by:Better Homes and Gardens Real Estate Choice Realty
Listed by: kristin a. bodkin
Office: howard hanna coach
MLS#:925271
Source:OneKey MLS
Price summary
- Price:$565,000
- Price per sq. ft.:$324.9
About this home
Welcome to this special home located in South Country Shores, a desirable boating community on Patchogue Bay. This is a rare opportunity to live 1 mile from Sunset Harbour Marina, which offers a pool, playground, game room, and Tiki Bar, as well as boat slips for a reasonable membership fee. A short ferry ride (18 minutes) brings you to Davis Park or Watch Hill, Fire Island's two easternmost communities with the most beautiful beaches on the quietest sections of Long Island's barrier island.
Special features: 200 amp electrical service, Architectural roof (6 years), Wood-burning fireplace, Anderson windows, 2 updated bathrooms, Wood floors throughout, powerful attic fan, 2-car garage, new expanded driveway, pre-cast cesspool (11 years), new hot water heater. The basement includes a partially finished room, storage, and a utility and laundry room. A rear deck overlooks the fenced and private .35 acre. This is a perfect starter or retirement home.
Short stroll to private beach at the end of Private Rd. (2 streets east)
3 Miles to charming Bellport Village and 62 miles to Manhattan.
Contact an agent
Home facts
- Year built:1955
- Listing ID #:925271
- Added:47 day(s) ago
- Updated:December 21, 2025 at 08:47 AM
Rooms and interior
- Bedrooms:3
- Total bathrooms:2
- Full bathrooms:2
- Living area:1,455 sq. ft.
Heating and cooling
- Heating:Baseboard
Structure and exterior
- Year built:1955
- Building area:1,455 sq. ft.
- Lot area:0.35 Acres
Schools
- High school:Bellport Senior High School
- Middle school:Bellport Middle School
- Elementary school:Verne W Critz Elementary School
Utilities
- Water:Public
- Sewer:Cesspool
Finances and disclosures
- Price:$565,000
- Price per sq. ft.:$324.9
- Tax amount:$9,885 (2025)
New listings near 70 Southern Boulevard
- New
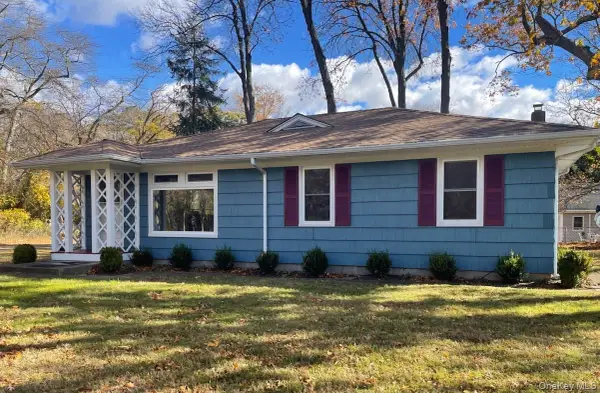 $650,000Active3 beds 1 baths890 sq. ft.
$650,000Active3 beds 1 baths890 sq. ft.257 Union Avenue, East Patchogue, NY 11772
MLS# 852103Listed by: LEESA BYRNES REALTY INC - New
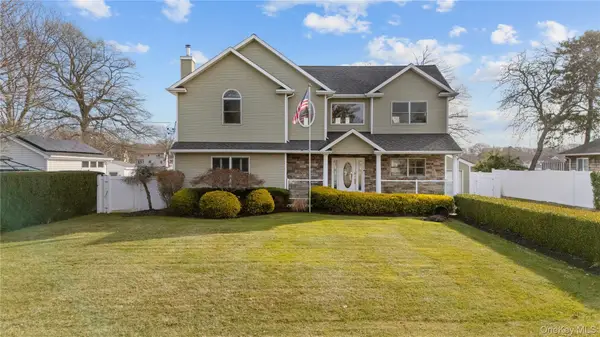 $849,990Active3 beds 2 baths2,000 sq. ft.
$849,990Active3 beds 2 baths2,000 sq. ft.85 S Dunton Avenue, East Patchogue, NY 11772
MLS# 943343Listed by: FORTUNE REALTY OF LI INC - Open Sun, 1 to 3pm
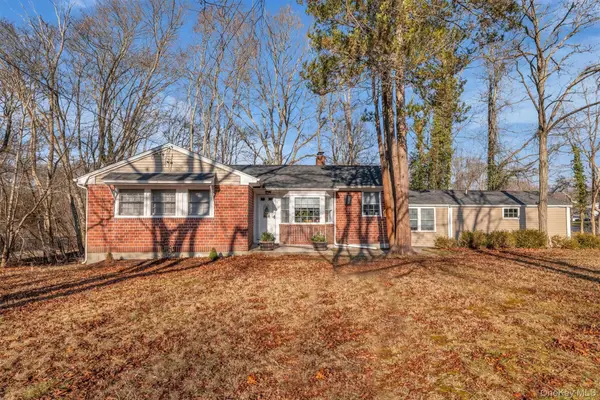 $519,000Active3 beds 2 baths951 sq. ft.
$519,000Active3 beds 2 baths951 sq. ft.164 Donegan Avenue, East Patchogue, NY 11772
MLS# 942437Listed by: SIGNATURE PREMIER PROPERTIES 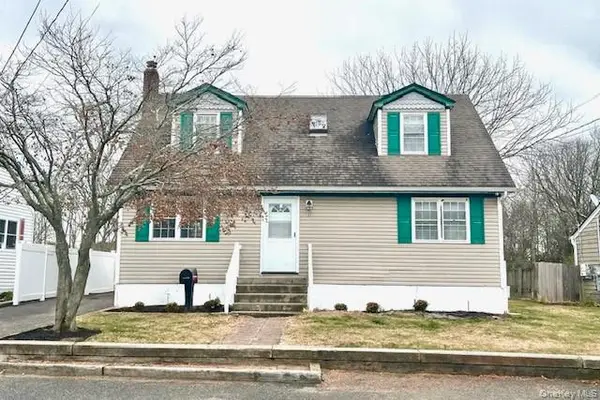 $579,000Active4 beds 2 baths1,326 sq. ft.
$579,000Active4 beds 2 baths1,326 sq. ft.51 Clinton Avenue, Patchogue, NY 11772
MLS# 941861Listed by: KENNEDY L I REALTY- Open Sun, 12 to 1:30pm
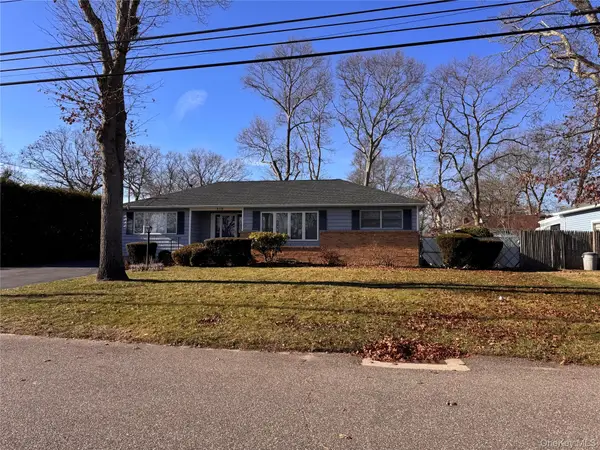 $599,000Active3 beds 3 baths1,777 sq. ft.
$599,000Active3 beds 3 baths1,777 sq. ft.210 Schoenfeld Boulevard, Patchogue, NY 11772
MLS# 941607Listed by: COLDWELL BANKER AMERICAN HOMES 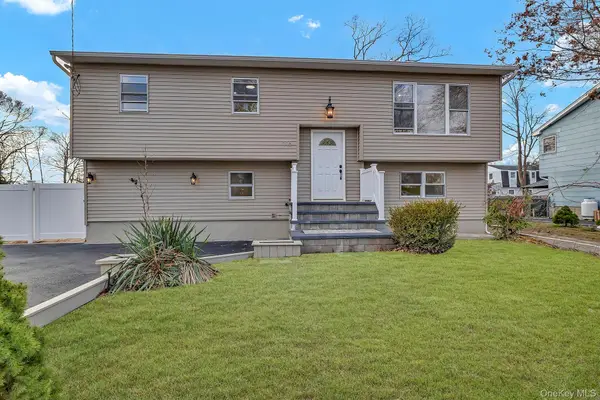 $764,990Active5 beds 3 baths1,768 sq. ft.
$764,990Active5 beds 3 baths1,768 sq. ft.116 Phyllis Drive, Patchogue, NY 11772
MLS# 941041Listed by: WORLD PROP INTL SEA TO SKY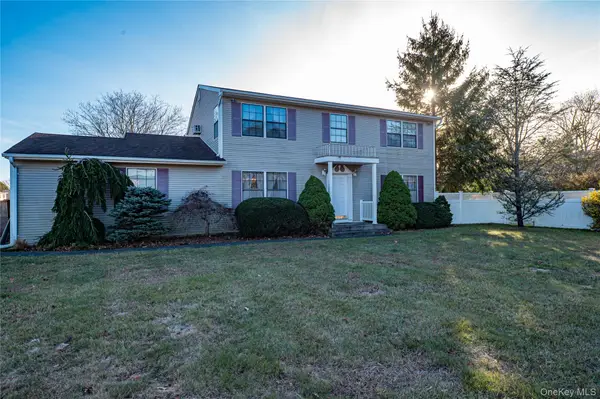 $574,290Active4 beds 3 baths2,342 sq. ft.
$574,290Active4 beds 3 baths2,342 sq. ft.290 E Woodside Avenue, Patchogue, NY 11772
MLS# 940572Listed by: NETTER REAL ESTATE INC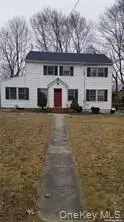 $739,900Active5 beds 3 baths1,960 sq. ft.
$739,900Active5 beds 3 baths1,960 sq. ft.85 Bayview Avenue, East Patchogue, NY 11772
MLS# 940691Listed by: LIGHTHOUSE REALTY OF L I CORP- New
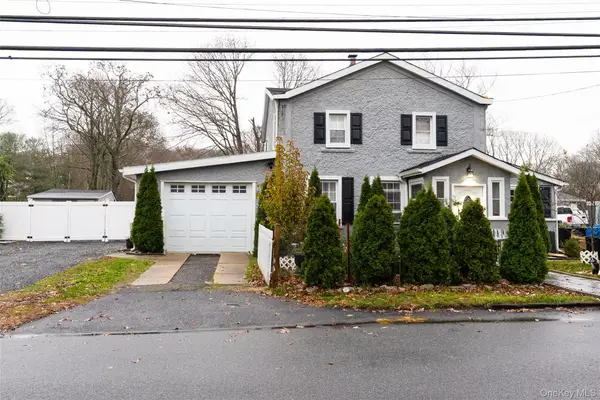 $649,000Active6 beds 4 baths2,088 sq. ft.
$649,000Active6 beds 4 baths2,088 sq. ft.163 Orchard Road, East Patchogue, NY 11772
MLS# 943576Listed by: REALTY CONNECT USA L I INC 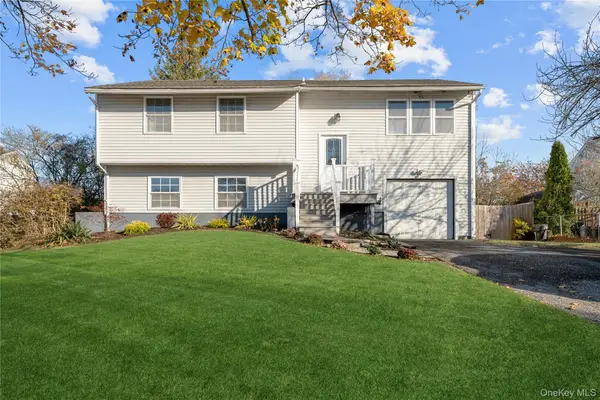 $649,999Active4 beds 2 baths1,668 sq. ft.
$649,999Active4 beds 2 baths1,668 sq. ft.60 Mercury Avenue, East Patchogue, NY 11772
MLS# 940993Listed by: INFINITY LUXXE ESTATES LLC
