29 Erin Lane, East Setauket, NY 11733
Local realty services provided by:Better Homes and Gardens Real Estate Green Team
29 Erin Lane,East Setauket, NY 11733
$499,000
- 1 Beds
- 2 Baths
- 1,036 sq. ft.
- Condominium
- Pending
Listed by:kristin a. bodkin
Office:howard hanna coach
MLS#:902875
Source:OneKey MLS
Price summary
- Price:$499,000
- Price per sq. ft.:$481.66
- Monthly HOA dues:$579
About this home
Welcome to 29 Erin Lane at The Lakes at Setauket...a designer-styled pied-a-terre, low-maintenance haven, or retirement villa. This 1-BR, 1.5-bath unit was recently fully renovated and features new appliances/laundry/water heater, natural stone/marble countertops, updated electric/extra outlets, Florida Tile throughout, open floor plan with chef's kitchen (expansive 18-foot center-island, wine cooler, Thermador double oven), granite-top desk with hard-wired printer station/multiple cabinets, BR with en-suite bath/heated floor and separate built-in vanity, gas fireplace, Toto bidet, extensive storage including walk -in closet, and walk-out oversized patio. Low Taxes: $2857 without Star. Total monthly cost (taxes, utilities, HOA) UNDER $1,000 per month. Rare opportunity to own within this beautifully manicured 56-acre gated community in the Three Village SD, convenient to the LIRR, Stony Brook University, and Port Jefferson ferry. Tax records state 0 square feet. Appraisal report shows 1036 sq ft.
Contact an agent
Home facts
- Year built:1989
- Listing ID #:902875
- Added:55 day(s) ago
- Updated:October 15, 2025 at 03:28 PM
Rooms and interior
- Bedrooms:1
- Total bathrooms:2
- Full bathrooms:1
- Half bathrooms:1
- Living area:1,036 sq. ft.
Heating and cooling
- Cooling:Central Air
- Heating:Forced Air
Structure and exterior
- Year built:1989
- Building area:1,036 sq. ft.
- Lot area:0.05 Acres
Schools
- High school:Ward Melville Senior High School
- Middle school:Robert Cushman Murphy Jr High School
- Elementary school:Arrowhead Elementary School
Utilities
- Water:Public
- Sewer:Public Sewer
Finances and disclosures
- Price:$499,000
- Price per sq. ft.:$481.66
- Tax amount:$2,857 (2025)
New listings near 29 Erin Lane
- Coming SoonOpen Sat, 12 to 2pm
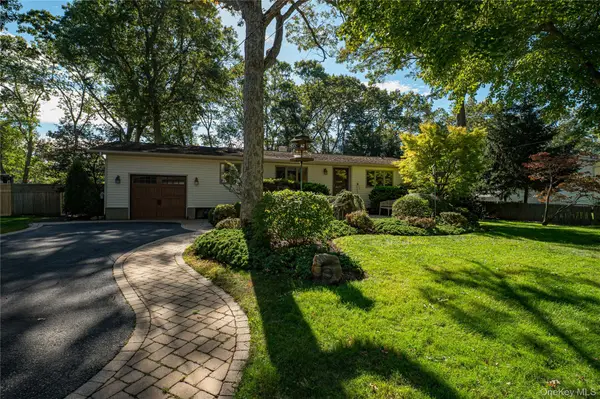 $659,000Coming Soon3 beds 2 baths
$659,000Coming Soon3 beds 2 baths6 Rack Lane, East Setauket, NY 11733
MLS# 921869Listed by: DEBARBIERI ASSOC INC - Open Sat, 12am to 2pmNew
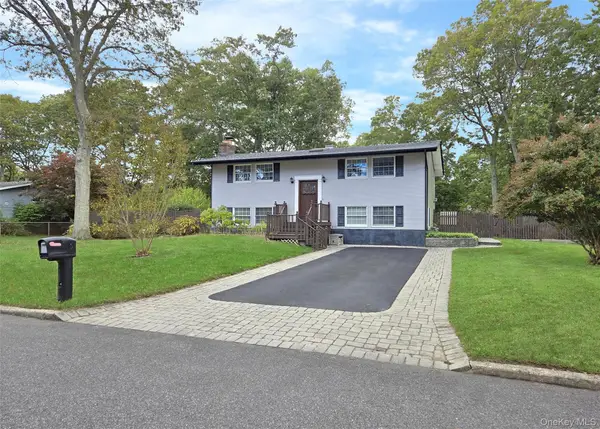 $649,000Active4 beds 2 baths1,600 sq. ft.
$649,000Active4 beds 2 baths1,600 sq. ft.8 Stalker Lane, Setauket, NY 11733
MLS# 923613Listed by: REALTY CONNECT USA L I INC - New
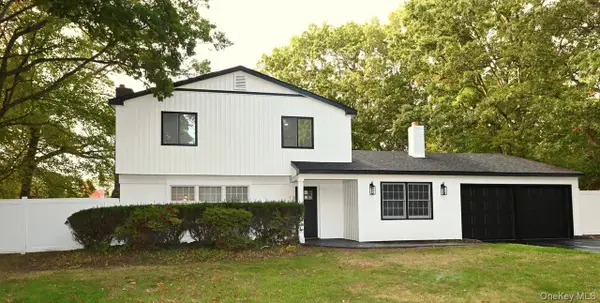 $875,000Active4 beds 3 baths2,037 sq. ft.
$875,000Active4 beds 3 baths2,037 sq. ft.2 Little Hill Road, East Setauket, NY 11733
MLS# 850301Listed by: REALTY CONNECT USA LLC - New
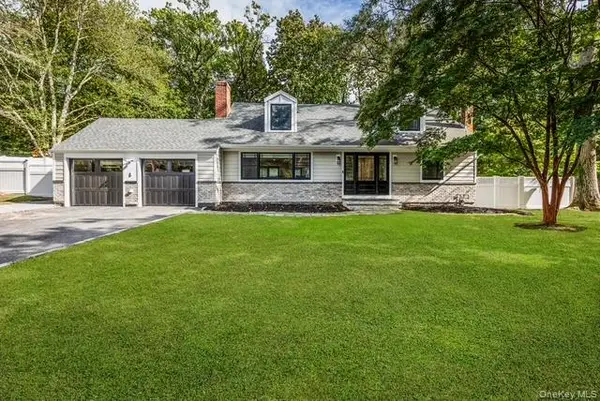 $949,990Active3 beds 2 baths2,000 sq. ft.
$949,990Active3 beds 2 baths2,000 sq. ft.5 Satterly Road, East Setauket, NY 11733
MLS# 922730Listed by: COLDWELL BANKER AMERICAN HOMES - Open Sat, 12 to 2pmNew
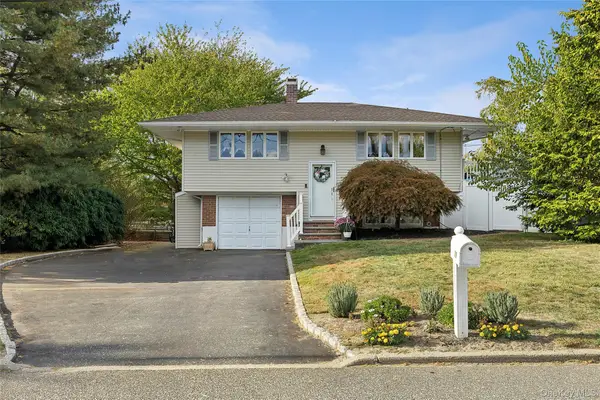 $599,999Active3 beds 2 baths1,300 sq. ft.
$599,999Active3 beds 2 baths1,300 sq. ft.19 Partridge Lane, East Setauket, NY 11733
MLS# 919664Listed by: DOUGLAS ELLIMAN REAL ESTATE - Open Sat, 11am to 12:30pmNew
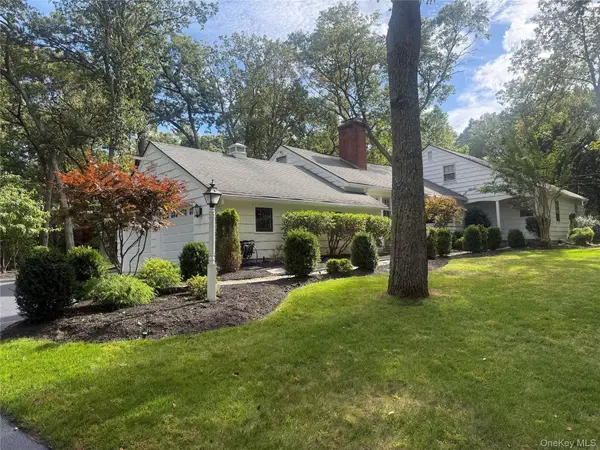 $899,990Active4 beds 3 baths2,900 sq. ft.
$899,990Active4 beds 3 baths2,900 sq. ft.185 Quaker Path, East Setauket, NY 11733
MLS# 922083Listed by: RE/MAX BEST - Open Sat, 10am to 12pm
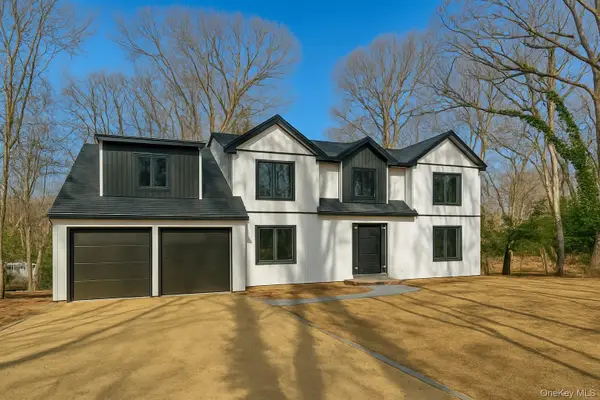 $999,999Active5 beds 3 baths3,000 sq. ft.
$999,999Active5 beds 3 baths3,000 sq. ft.26 Brewster Hill Road, East Setauket, NY 11733
MLS# 920661Listed by: COLDWELL BANKER AMERICAN HOMES 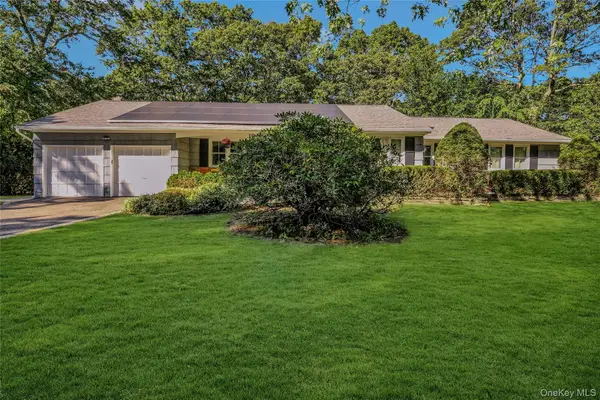 $799,000Pending4 beds 2 baths1,903 sq. ft.
$799,000Pending4 beds 2 baths1,903 sq. ft.19 Fox Road, East Setauket, NY 11733
MLS# 919208Listed by: HOWARD HANNA COACH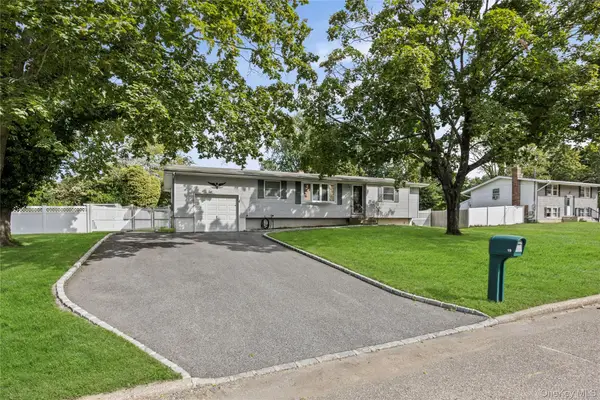 $574,999Active3 beds 1 baths1,045 sq. ft.
$574,999Active3 beds 1 baths1,045 sq. ft.19 Pheasant Lane, East Setauket, NY 11733
MLS# 897747Listed by: HOMESMART DYNAMIC REALTY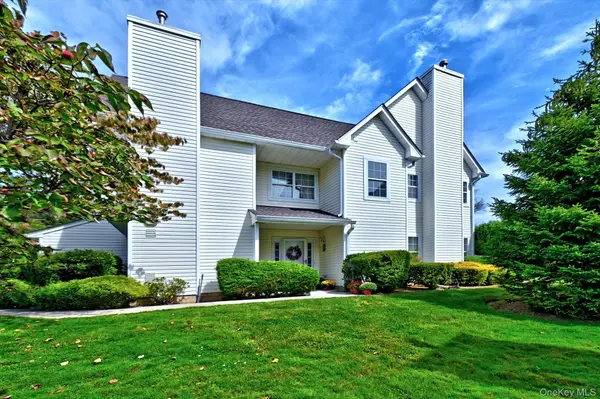 $749,990Active3 beds 3 baths2,127 sq. ft.
$749,990Active3 beds 3 baths2,127 sq. ft.315 Erik Drive, East Setauket, NY 11733
MLS# 918498Listed by: REALTY CONNECT USA L I INC
