4 Scotch Pine Lane, East Setauket, NY 11733
Local realty services provided by:Better Homes and Gardens Real Estate Choice Realty
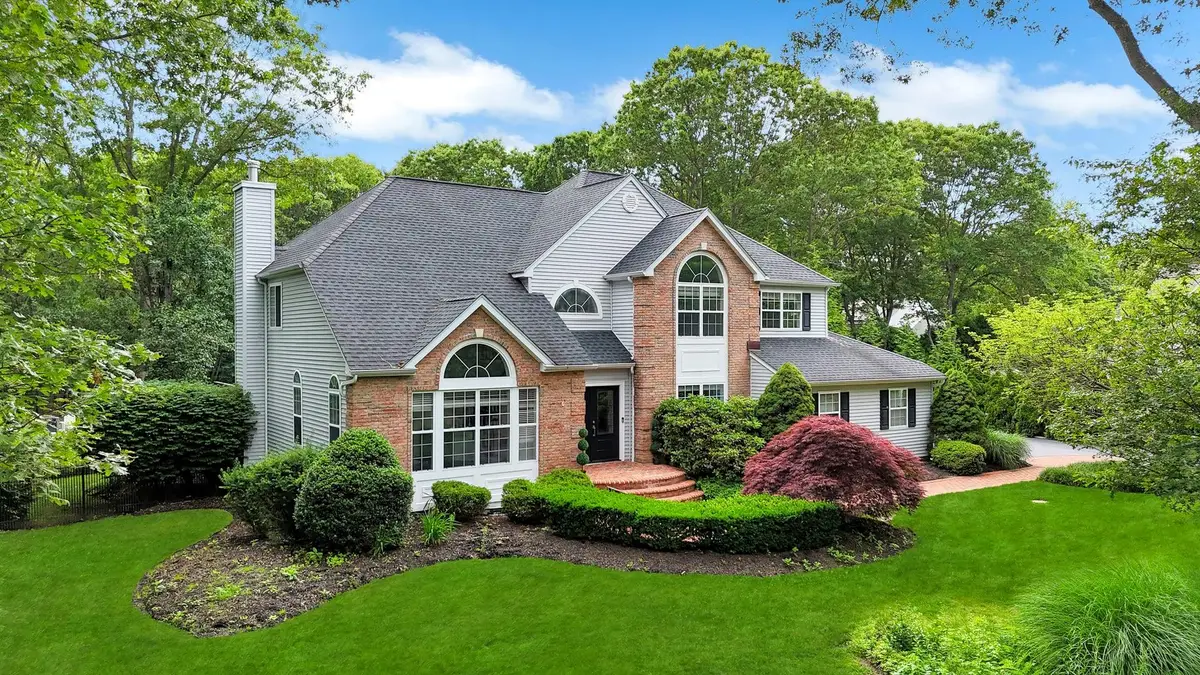
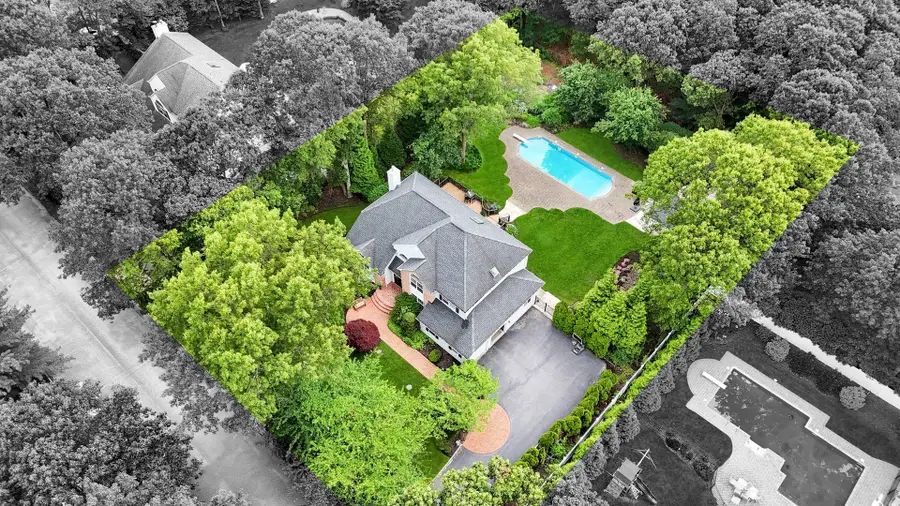
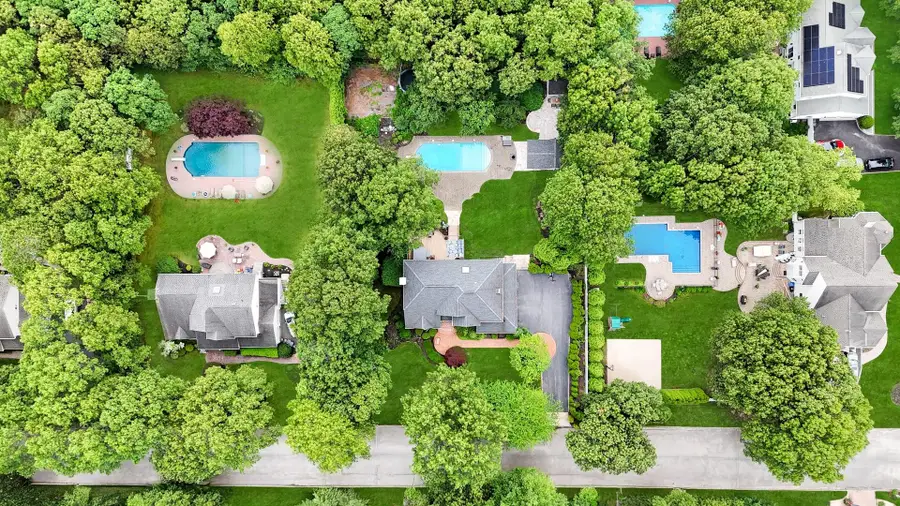
4 Scotch Pine Lane,East Setauket, NY 11733
$1,288,000
- 5 Beds
- 4 Baths
- 3,000 sq. ft.
- Single family
- Pending
Listed by:bryan j. karp cbr
Office:coldwell banker american homes
MLS#:879250
Source:One Key MLS
Price summary
- Price:$1,288,000
- Price per sq. ft.:$429.33
About this home
Once-in-a-Lifetime Opportunity in Prestigious Park Ridge Estates! Welcome to your dream home—this custom-built 5-bedroom, 3.5-bath Colonial is a true showstopper located in the coveted Park Ridge Estates within the award-winning Three Village School District. Set on nearly 3/4 of an acre with no rear neighbors, this property is the ultimate entertainer's paradise. The resort-style backyard is a private oasis, beautifully framed by lush natural surroundings that offer unmatched privacy and tranquility. Enjoy the peaceful backdrop of mature trees and protected green space, creating a serene escape just steps from your door. Your outdoor retreat includes a heated in-ground pool (with a new heater), multiple custom paver patios, an oversized Trex deck, a built-in outdoor kitchen with granite countertops and gas BBQ, a custom fire pit lounge, and a stunning poolside cabana—equipped with granite countertops, hot water sink, refrigerator, TV hookup, French doors, and metal roll-up hurricane shutters. A separate storage shed adds extra convenience. The front of the home stuns with a blacktop driveway bordered by Belgian block, a cement skirt, custom brick walkway, charming front porch, and a brand-new double glass front door. The partial brick facade, vinyl siding, and seven-year-young 40-year architectural roof complete the picture. Step inside to over 3,000 sq ft of completely renovated living space, where every detail has been thoughtfully updated, with a completely redesigned first floor showcasing the chef's kitchen, including new shaker interior doors and brand-new flooring throughout. Grand two-story foyer, oak hardwood floors on the main level, vaulted ceilings, recessed lighting, and custom millwork. A chef's kitchen with white shaker cabinets and quartz countertops, 36” Thermador gas range, refrigerator, and microwave, pot filler, farmhouse sink, and cabinet-look dishwasher, marble backsplash, walk-in pantry, and beverage bar with wine fridge, and a massive center island with pendant lighting. The kitchen flows effortlessly into the formal dining room, a cozy den with built-in shelving, closets, and electric fireplace, and a custom mudroom complete with lockers, a butcher block bench, shoe drawers, and a command center. A stylish powder room with pocket door is located conveniently nearby. Also on the first floor find a spacious bedroom or potential home office. The luxurious primary suite offers vaulted ceilings and double-door entry, two spacious custom walk-in closets, and a spa-like en-suite with soaking tub, large diamond fusion glass shower with bench, double vanity, skylight, and private water closet. The second floor also includes spacious secondary bedrooms with custom closets, new flooring throughout, a modern full bathroom with diamond fusion glass shower and skylight, and a laundry closet with front-loaders tucked behind stylish barn doors. The full finished basement features extra-high ceilings, multi-zone ductless HVAC, and an impressive custom mahogany bar with black vein granite, built-in sink and fridge, and stone shelving. There's also space for a home gym, game room, and even a potential 6th bedroom with an egress window. From bold curb appeal and luxury finishes to unparalleled outdoor living surrounded by nature, this one-of-a-kind home in Setauket delivers next-level elegance in one of Long Island's most sought-after neighborhoods.
Contact an agent
Home facts
- Year built:1997
- Listing Id #:879250
- Added:57 day(s) ago
- Updated:July 13, 2025 at 07:43 AM
Rooms and interior
- Bedrooms:5
- Total bathrooms:4
- Full bathrooms:3
- Half bathrooms:1
- Living area:3,000 sq. ft.
Heating and cooling
- Cooling:Central Air
- Heating:Natural Gas
Structure and exterior
- Year built:1997
- Building area:3,000 sq. ft.
- Lot area:0.63 Acres
Schools
- High school:Ward Melville Senior High School
- Middle school:Robert Cushman Murphy Jr High School
- Elementary school:Nassakeag Elementary School
Utilities
- Water:Public
- Sewer:Cesspool
Finances and disclosures
- Price:$1,288,000
- Price per sq. ft.:$429.33
- Tax amount:$22,821 (2024)
New listings near 4 Scotch Pine Lane
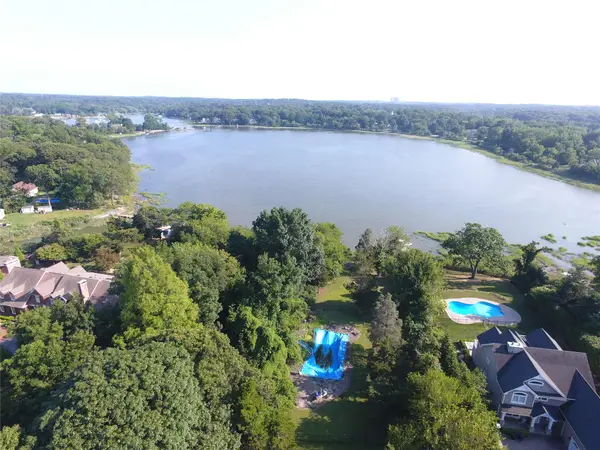 $2,999,990Active4 beds 4 baths3,001 sq. ft.
$2,999,990Active4 beds 4 baths3,001 sq. ft.59 Dyke Road, East Setauket, NY 11733
MLS# 896672Listed by: KELLY REAL ESTATE INC- Open Sat, 2 to 4pmNew
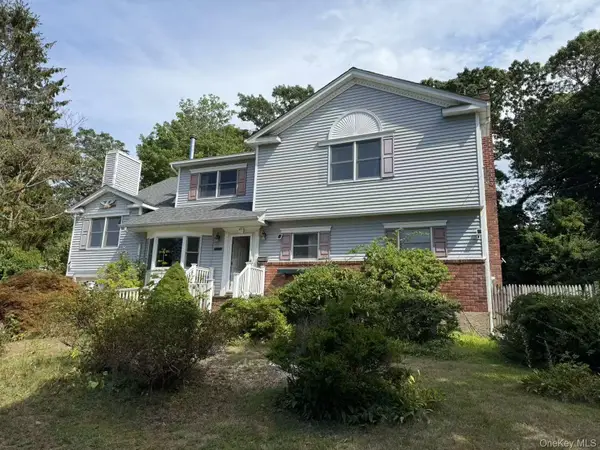 $799,000Active5 beds 3 baths3,685 sq. ft.
$799,000Active5 beds 3 baths3,685 sq. ft.216 Glenwood Lane, Port Jefferson, NY 11777
MLS# 898981Listed by: ISLAND ADVANTAGE REALTY LLC - Open Tue, 5 to 6:30pm
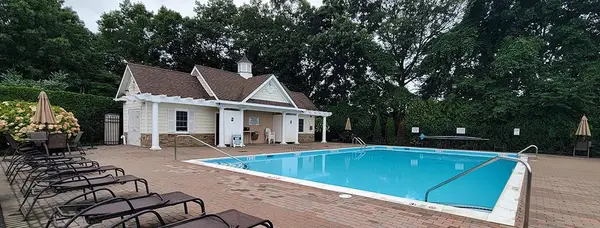 $229,999Active1 beds 1 baths
$229,999Active1 beds 1 baths460 Old Town Road #7K, Port Jefferson Station, NY 11776
MLS# 895943Listed by: SIGNATURE PREMIER PROPERTIES 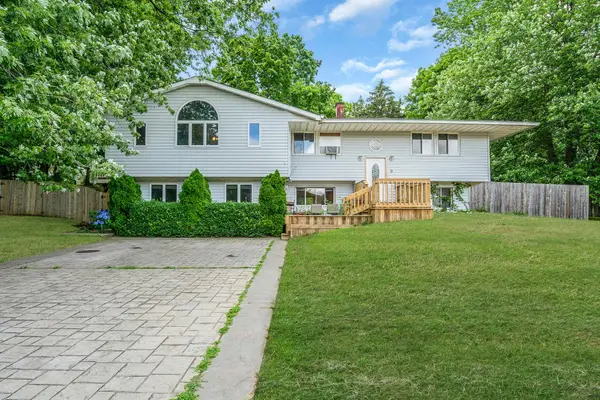 $829,000Active5 beds 4 baths2,256 sq. ft.
$829,000Active5 beds 4 baths2,256 sq. ft.9 Lynx Lane, East Setauket, NY 11733
MLS# 891156Listed by: RIXEL REAL ESTATE INC- Open Sat, 12 to 1:30pm
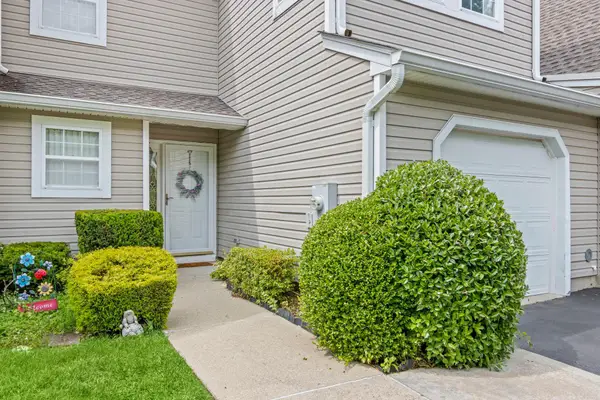 $745,000Active3 beds 3 baths1,950 sq. ft.
$745,000Active3 beds 3 baths1,950 sq. ft.124 Erin Lane, East Setauket, NY 11733
MLS# 894856Listed by: HOWARD HANNA COACH 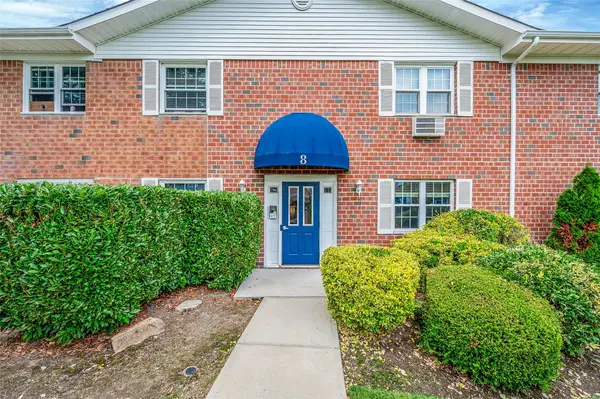 $289,000Pending2 beds 1 baths903 sq. ft.
$289,000Pending2 beds 1 baths903 sq. ft.460 Old Town #8H, Port Jefferson, NY 11776
MLS# 891563Listed by: SHINE REALTY GROUP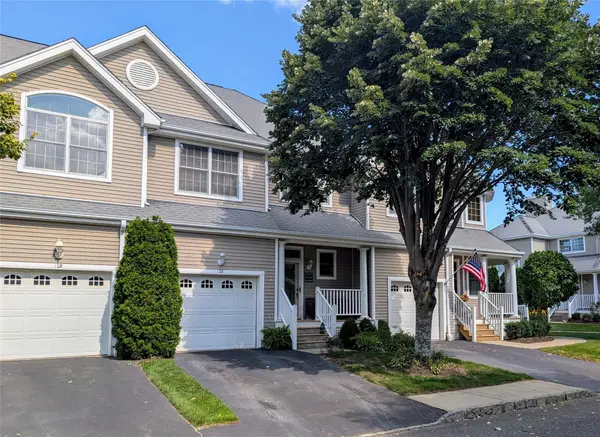 $749,999Pending2 beds 3 baths2,067 sq. ft.
$749,999Pending2 beds 3 baths2,067 sq. ft.128 Blair Road #128, East Setauket, NY 11733
MLS# 892276Listed by: DOUGLAS ELLIMAN REAL ESTATE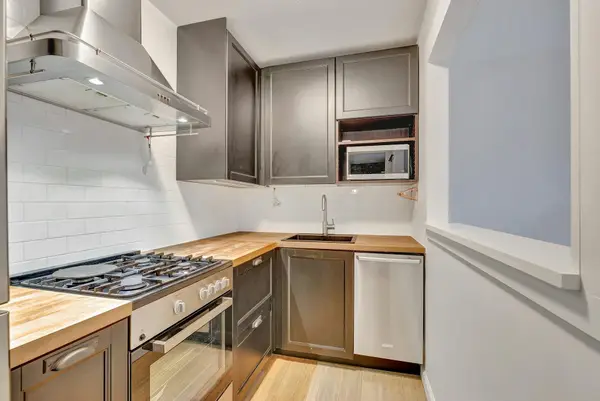 $190,000Active1 beds 1 baths700 sq. ft.
$190,000Active1 beds 1 baths700 sq. ft.460 Old Town Road #25L Upper Unit, Port Jefferson Station, NY 11776
MLS# 891227Listed by: DOUGLAS ELLIMAN REAL ESTATE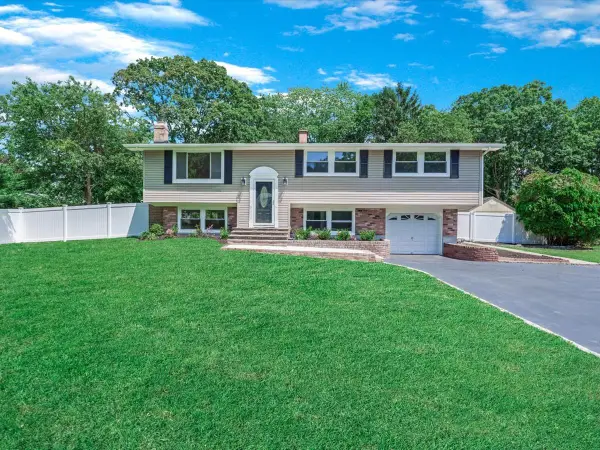 $787,500Pending4 beds 2 baths2,100 sq. ft.
$787,500Pending4 beds 2 baths2,100 sq. ft.53 Fireside Lane, East Setauket, NY 11733
MLS# 891286Listed by: EXP REALTY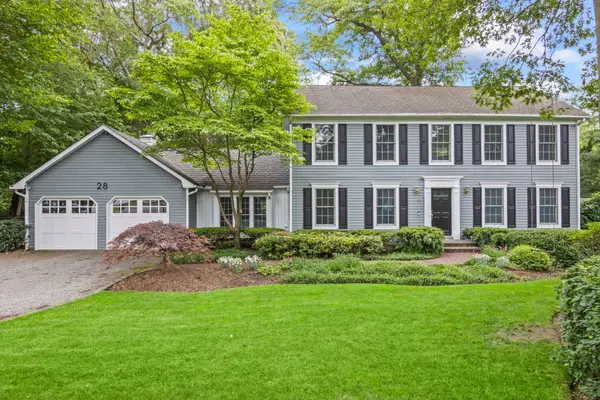 $1,100,000Pending4 beds 3 baths2,309 sq. ft.
$1,100,000Pending4 beds 3 baths2,309 sq. ft.28 Buckingham Meadow Road, East Setauket, NY 11733
MLS# 881123Listed by: HOWARD HANNA COACH
