60 Erin Lane #60, East Setauket, NY 11733
Local realty services provided by:Better Homes and Gardens Real Estate Shore & Country Properties
60 Erin Lane #60,East Setauket, NY 11733
$699,000
- 3 Beds
- 3 Baths
- 2,038 sq. ft.
- Condominium
- Pending
Listed by: michael ambrozy sres
Office: howard hanna coach
MLS#:847857
Source:OneKey MLS
Price summary
- Price:$699,000
- Price per sq. ft.:$342.98
- Monthly HOA dues:$579
About this home
Luxury Living Awaits at 60 Erin Lane, Setauket!
Welcome to the gated community of The Lakes at Setauket, where luxury living reaches new heights! This highly sought-after Dogwood End Unit at 60 Erin Lane is a stunning corner residence that has been meticulously updated and is truly move-in ready.
Step inside to discover a spacious haven featuring elegant porcelain floors that grace the main level. The heart of the home, the gourmet kitchen, boasts pristine white cabinets, exquisite granite countertops, and a stylish subway tile backsplash. Equipped with top-of-the-line stainless steel appliances, including an LG convection oven and a Bosch dishwasher, this kitchen is perfect for culinary enthusiasts.
The inviting living space is enhanced by high-hat lighting, a cozy wood-burning fireplace, and plantation shutters that offer both privacy and charm. A convenient laundry room features an LG steam washer and dryer, making chores a breeze.
Upstairs, the luxurious master bedroom awaits, complete with a spacious walk-in closet and an ensuite bath featuring a soaking tub and an extra-large walk-in shower. Two additional bedrooms provide ample space, complemented by a versatile loft area ideal for a home office.
This unit is equipped with a new two-zone heating system and central air conditioning, both installed in 2018, along with a new hot water heater in 2019. Updated bathrooms and wood flooring in all bedrooms, living, and dining areas add to the allure of this exceptional home.
The Lakes at Setauket offers an enviable lifestyle with access to tennis and pickleball courts, picturesque lakes, a clubhouse, three refreshing pools, and a fitness center—all within a beautifully manicured 56-acre community. Conveniently located near the LIRR, Stony Brook University, and the Port Jefferson Ferry, you’ll enjoy easy access to all that the area has to offer, all while being part of the esteemed Three Village School District.
Contact an agent
Home facts
- Year built:1998
- Listing ID #:847857
- Added:142 day(s) ago
- Updated:November 15, 2025 at 09:25 AM
Rooms and interior
- Bedrooms:3
- Total bathrooms:3
- Full bathrooms:2
- Half bathrooms:1
- Living area:2,038 sq. ft.
Heating and cooling
- Cooling:Central Air
- Heating:Forced Air, Natural Gas
Structure and exterior
- Year built:1998
- Building area:2,038 sq. ft.
- Lot area:0.04 Acres
Schools
- High school:Ward Melville Senior High School
- Middle school:Robert Cushman Murphy Jr High School
- Elementary school:Arrowhead Elementary School
Utilities
- Water:Public
Finances and disclosures
- Price:$699,000
- Price per sq. ft.:$342.98
- Tax amount:$5,143 (2025)
New listings near 60 Erin Lane #60
- Open Sat, 1:30 to 3pmNew
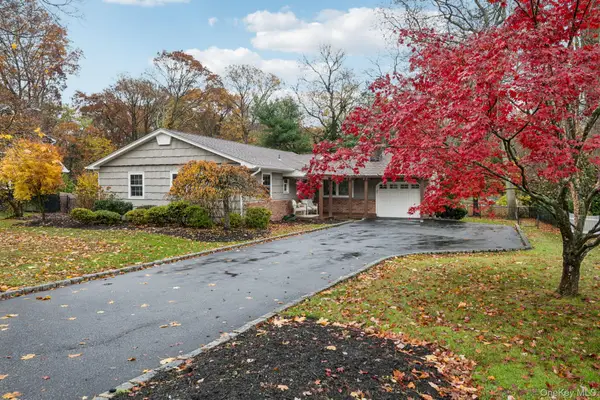 $775,000Active3 beds 3 baths1,800 sq. ft.
$775,000Active3 beds 3 baths1,800 sq. ft.8 Storyland Lane, East Setauket, NY 11733
MLS# 931509Listed by: HOWARD HANNA COACH - Open Sat, 12 to 1:30pmNew
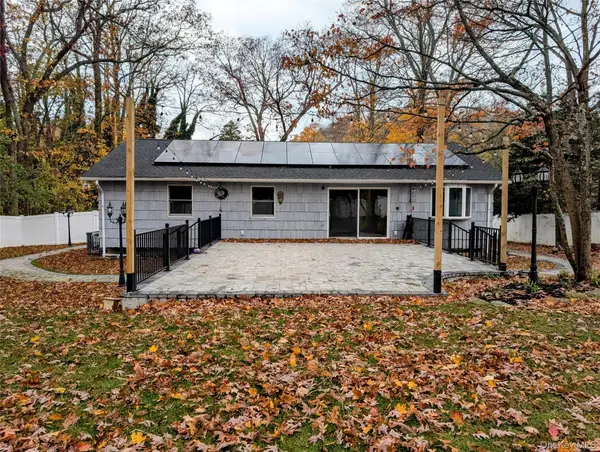 $849,999Active4 beds 5 baths3,881 sq. ft.
$849,999Active4 beds 5 baths3,881 sq. ft.415 Pond Path, East Setauket, NY 11733
MLS# 934276Listed by: DOUGLAS ELLIMAN REAL ESTATE - Coming Soon
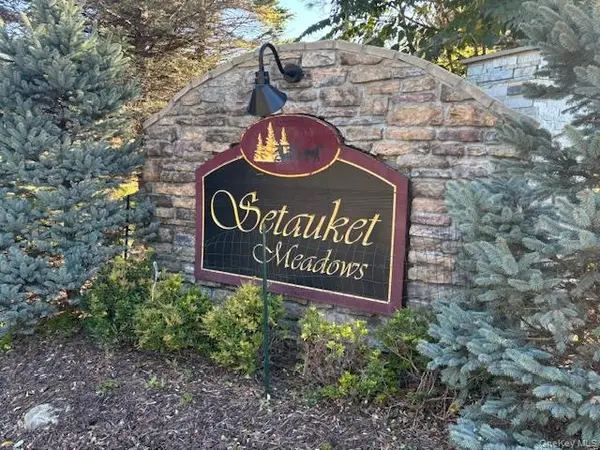 $749,990Coming Soon2 beds 3 baths
$749,990Coming Soon2 beds 3 baths95 Cove Lane, East Setauket, NY 11733
MLS# 926626Listed by: SHEA & SANDERS REAL ESTATE INC - New
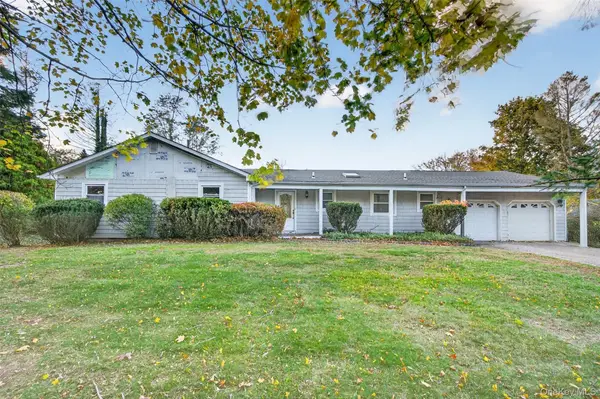 $599,999Active3 beds 2 baths1,700 sq. ft.
$599,999Active3 beds 2 baths1,700 sq. ft.5 Julia Circle, East Setauket, NY 11733
MLS# 933464Listed by: DE LUCA REALTY GROUP INC - Open Sat, 12 to 4pmNew
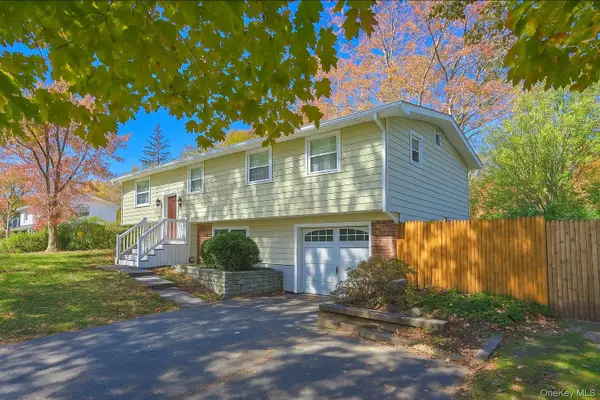 $699,000Active4 beds 2 baths1,825 sq. ft.
$699,000Active4 beds 2 baths1,825 sq. ft.15 Mayflower Lane, East Setauket, NY 11733
MLS# 932190Listed by: E REALTY INTERNATIONAL CORP 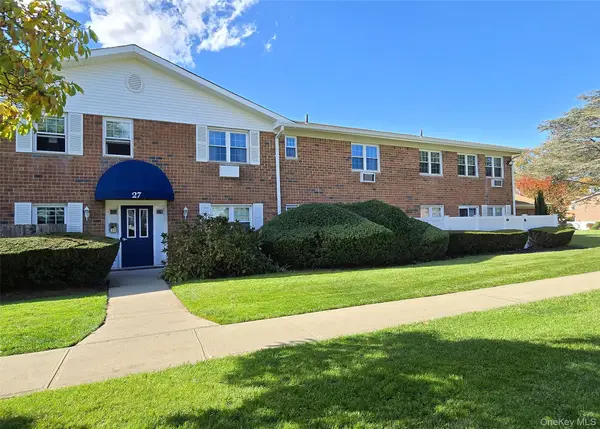 $299,999Active2 beds 2 baths1,165 sq. ft.
$299,999Active2 beds 2 baths1,165 sq. ft.460 Old Town Road #27 P, Port Jefferson Station, NY 11776
MLS# 926050Listed by: SIGNATURE PREMIER PROPERTIES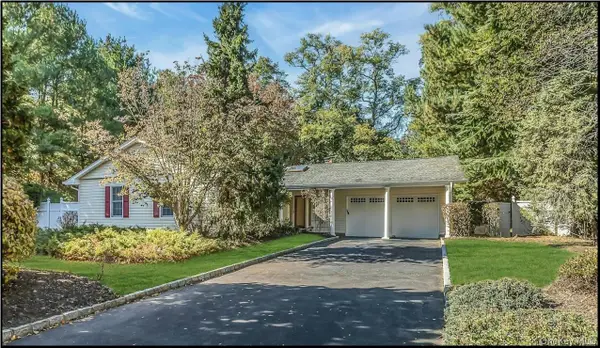 $725,000Active3 beds 2 baths2,100 sq. ft.
$725,000Active3 beds 2 baths2,100 sq. ft.3 Driftwood, East Setauket, NY 11733
MLS# 927485Listed by: COLDWELL BANKER AMERICAN HOMES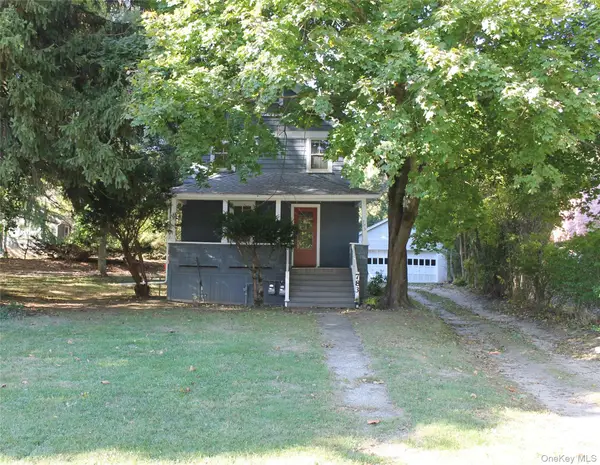 $699,000Active3 beds 1 baths1,040 sq. ft.
$699,000Active3 beds 1 baths1,040 sq. ft.783 Route 25a, Setauket, NY 11733
MLS# 927631Listed by: COW HARBOR REALTY LLC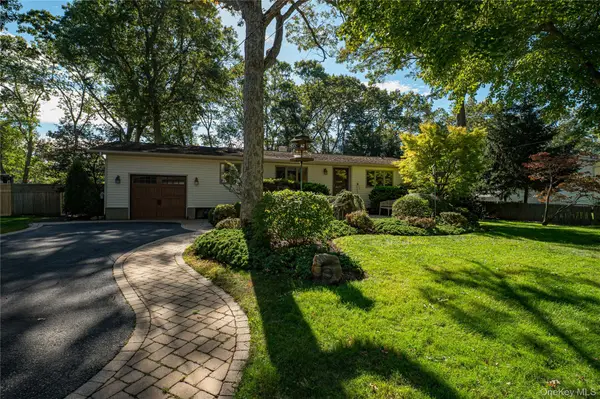 $659,000Pending3 beds 2 baths1,168 sq. ft.
$659,000Pending3 beds 2 baths1,168 sq. ft.6 Rack Lane, East Setauket, NY 11733
MLS# 921869Listed by: DEBARBIERI ASSOC INC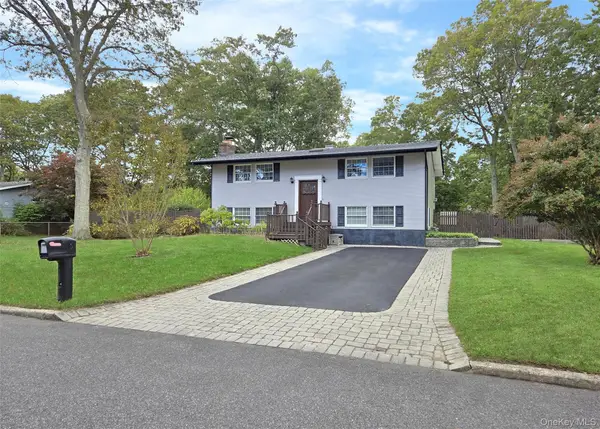 $649,000Pending4 beds 2 baths1,600 sq. ft.
$649,000Pending4 beds 2 baths1,600 sq. ft.8 Stalker Lane, Setauket, NY 11733
MLS# 923613Listed by: REALTY CONNECT USA L I INC
