62 Fireside Lane, East Setauket, NY 11733
Local realty services provided by:Better Homes and Gardens Real Estate Choice Realty
62 Fireside Lane,East Setauket, NY 11733
$620,000
- 3 Beds
- 2 Baths
- - sq. ft.
- Single family
- Sold
Listed by:stephen king
Office:realty connect usa l i inc
MLS#:888919
Source:OneKey MLS
Sorry, we are unable to map this address
Price summary
- Price:$620,000
About this home
Welcome to this beautifully maintained 3-bedroom, 2-bathroom home, perfectly situated in the heart of the award-winning Three Village School District—celebrated for its Blue Ribbon academic excellence. Nestled in a secluded, residential enclave near Stony Brook University and just minutes from the shopping, dining, golf, activities, amenities and all that Route 347 living has to offer, this location checks every box.
Inside, you'll find an up-to-date interior with a fully equipped eat-in kitchen, nicely kept bathrooms, and an open layout fit to serve a versatile range of buyers. With room for expansion, or mother/daughter living with proper permits! Complete with gas heating, new central air conditioning, forced hot air, and first floor laundry! The spacious, fully cleared yard which backs up to Laurel Ridge Nature Preserve is perfect for outdoor enjoyment and comes complete with an in-ground sprinkler system.
This is hands down the best opportunity in its price range— delivering exceptional value. Offering a rare combination of move-in readiness and limitless potential—all within one of Long Island’s most sought-after school districts. Don’t miss this opportunity—it’s the most bang for your buck on the market today!
Contact an agent
Home facts
- Year built:1965
- Listing ID #:888919
- Added:73 day(s) ago
- Updated:September 30, 2025 at 02:59 PM
Rooms and interior
- Bedrooms:3
- Total bathrooms:2
- Full bathrooms:2
Heating and cooling
- Cooling:Central Air
- Heating:Forced Air, Natural Gas
Structure and exterior
- Year built:1965
Schools
- High school:Ward Melville Senior High School
- Middle school:Robert Cushman Murphy Jr High School
- Elementary school:Arrowhead Elementary School
Utilities
- Water:Public
- Sewer:Cesspool
Finances and disclosures
- Price:$620,000
- Tax amount:$11,172 (2025)
New listings near 62 Fireside Lane
- Open Sat, 12 to 2pmNew
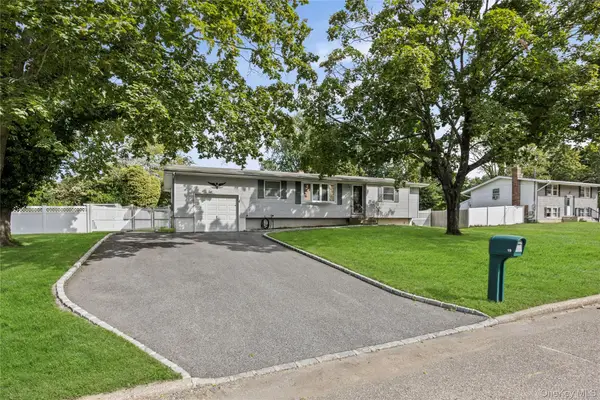 $574,999Active3 beds 1 baths1,045 sq. ft.
$574,999Active3 beds 1 baths1,045 sq. ft.19 Pheasant Lane, East Setauket, NY 11733
MLS# 897747Listed by: HOMESMART DYNAMIC REALTY - New
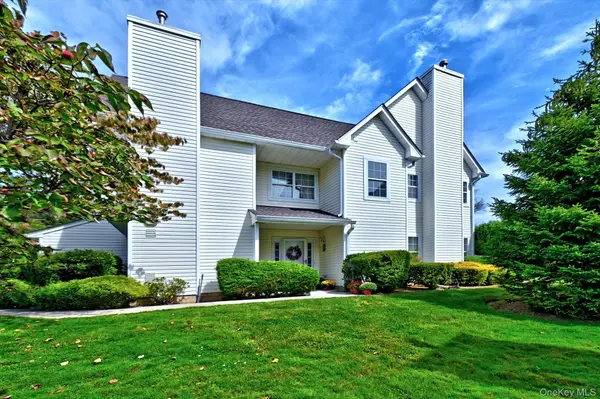 $749,990Active3 beds 3 baths2,127 sq. ft.
$749,990Active3 beds 3 baths2,127 sq. ft.315 Erik Drive, East Setauket, NY 11733
MLS# 918498Listed by: REALTY CONNECT USA L I INC - New
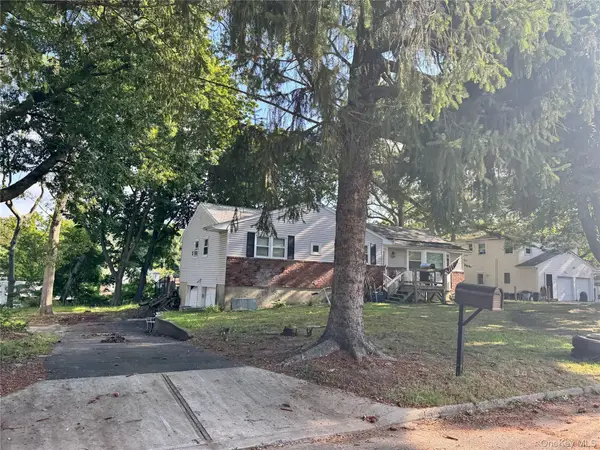 $578,900Active4 beds 3 baths2,000 sq. ft.
$578,900Active4 beds 3 baths2,000 sq. ft.3 Somerset Court, East Setauket, NY 11733
MLS# 918220Listed by: NEW DOOR PROPERTIES LLC - New
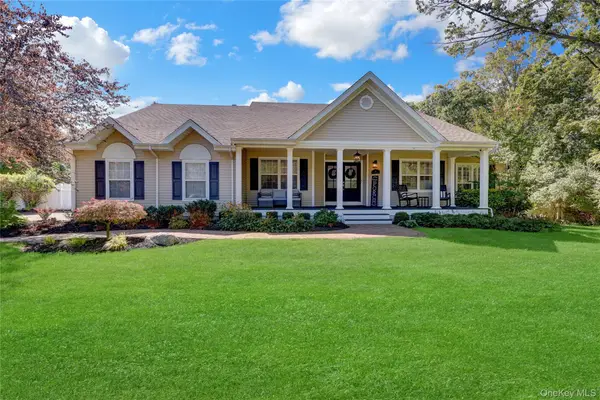 $1,279,999Active4 beds 4 baths2,700 sq. ft.
$1,279,999Active4 beds 4 baths2,700 sq. ft.14 Daremy Lane, East Setauket, NY 11733
MLS# 912213Listed by: DOUGLAS ELLIMAN REAL ESTATE - New
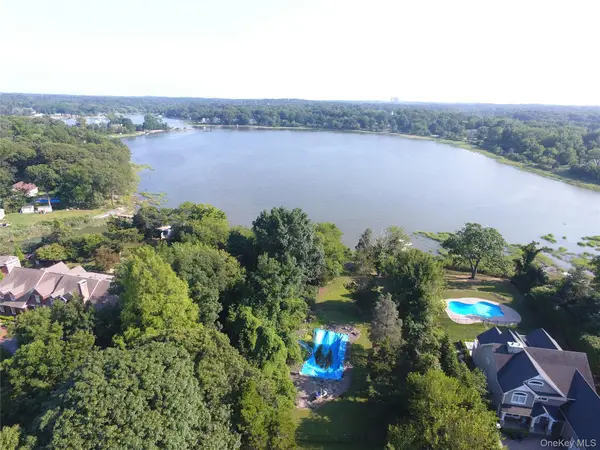 $1,849,990Active1.78 Acres
$1,849,990Active1.78 Acres59 Dyke Road, East Setauket, NY 11733
MLS# 916148Listed by: KELLY REAL ESTATE INC 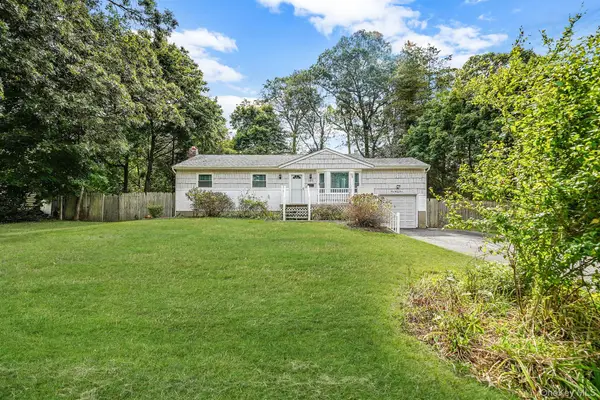 $624,990Active3 beds 1 baths1,108 sq. ft.
$624,990Active3 beds 1 baths1,108 sq. ft.121 Foxdale Lane, Port Jefferson, NY 11777
MLS# 914473Listed by: CENTURY 21 KR REALTY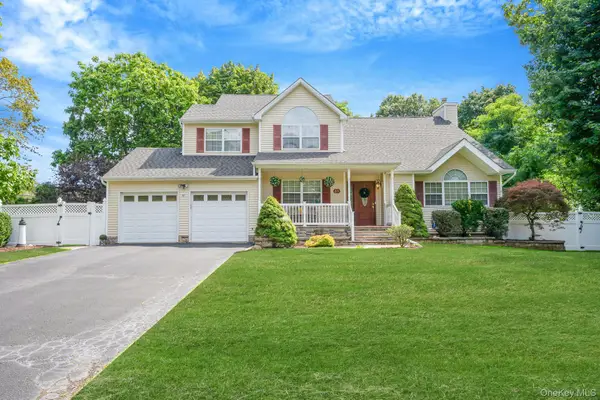 $899,000Active4 beds 3 baths2,412 sq. ft.
$899,000Active4 beds 3 baths2,412 sq. ft.37 Deer Lane, East Setauket, NY 11733
MLS# 914052Listed by: SIGNATURE PREMIER PROPERTIES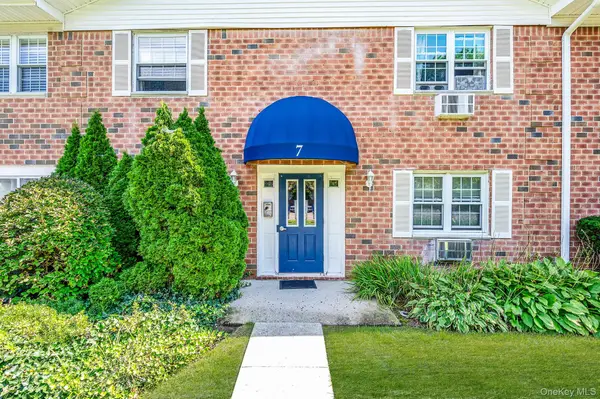 $289,000Active2 beds 1 baths930 sq. ft.
$289,000Active2 beds 1 baths930 sq. ft.460 Old Town Rd #7G, Port Jefferson Station, NY 11776
MLS# 913745Listed by: SIGNATURE PREMIER PROPERTIES $719,000Pending4 beds 3 baths2,265 sq. ft.
$719,000Pending4 beds 3 baths2,265 sq. ft.30 Yorktown Road, Setauket, NY 11733
MLS# 912771Listed by: HOWARD HANNA COACH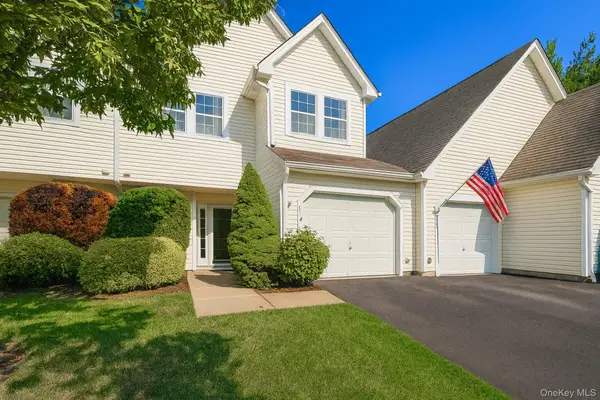 $699,999Active3 beds 3 baths1,800 sq. ft.
$699,999Active3 beds 3 baths1,800 sq. ft.139 Erin Lane, East Setauket, NY 11733
MLS# 911583Listed by: SIGNATURE PREMIER PROPERTIES
