32 Deerfield Avenue, Eastchester, NY 10709
Local realty services provided by:Better Homes and Gardens Real Estate Safari Realty



32 Deerfield Avenue,Eastchester, NY 10709
$1,195,000
- 3 Beds
- 3 Baths
- 2,007 sq. ft.
- Single family
- Pending
Listed by:alice regan
Office:julia b fee sothebys int. rlty
MLS#:817692
Source:One Key MLS
Price summary
- Price:$1,195,000
- Price per sq. ft.:$444.9
About this home
Cream puff home in Bronxville Manor with lots of local history, charm and high-end updates throughout. So many fantastic features and custom details have been thoughtfully added by the current owner, completing a unique, charming and warm home for the new owner to enjoy for many years to come. Stucco exterior enhanced by professional landscaping. First floor is a "Wow" with an inviting vestibule, award winning custom chef's kitchen, infinity edge marble island and loads of custom millwork, high-end stainless appliances, open to the family room w/gas fireplace and separate show-stopping dining room with an ornamental plasterwork ceiling done by a master craftsman and original to the home. Sliders to Trex deck w/built-in 6 sitter hot tub and custom pergola. Ample gravel driveway and detached 2 car garage w/heating, cooling, sound-proofing and insulation. Primary bedroom and en-suite Carrera marble bath, waterfall shower, heated towel bar, body sprays. 2 bedrooms and updated hall bath. Hardwood floors, 3 zone central ac, double pane windows, pull-down attic steps for more storage. Finished lower level and full bath. Quiet street in a much-loved neighborhood, walk to Wm E Cottle Elementary, Tuckahoe Middle and High School, MetroNorth (35 mins to Grand Central) plus shopping, dining and every service available just minutes away. Lake Isle Country Membership w/golf, tennis, dining, 5 pools, day camp and diving instruction.
Contact an agent
Home facts
- Year built:1928
- Listing Id #:817692
- Added:198 day(s) ago
- Updated:July 13, 2025 at 07:36 AM
Rooms and interior
- Bedrooms:3
- Total bathrooms:3
- Full bathrooms:3
- Living area:2,007 sq. ft.
Heating and cooling
- Cooling:Central Air
- Heating:Hydro Air
Structure and exterior
- Year built:1928
- Building area:2,007 sq. ft.
Schools
- High school:Tuckahoe High School
- Middle school:Tuckahoe Middle School
- Elementary school:William E Cottle School
Utilities
- Water:Public
- Sewer:Public Sewer
Finances and disclosures
- Price:$1,195,000
- Price per sq. ft.:$444.9
- Tax amount:$22,014 (2024)
New listings near 32 Deerfield Avenue
- New
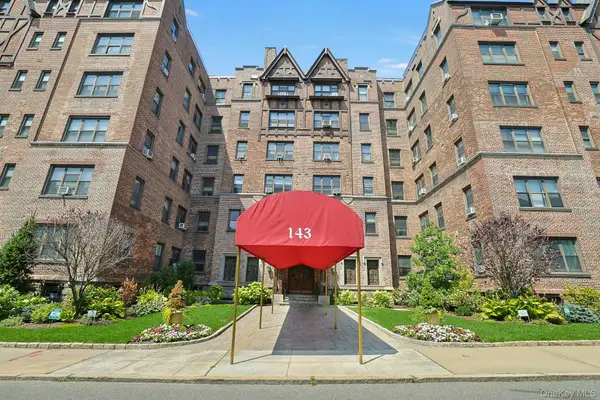 $249,000Active1 beds 1 baths901 sq. ft.
$249,000Active1 beds 1 baths901 sq. ft.143 Garth Road #5B, Scarsdale, NY 10583
MLS# 899228Listed by: BERKSHIRE HATHAWAY HS NY PROP - Coming Soon
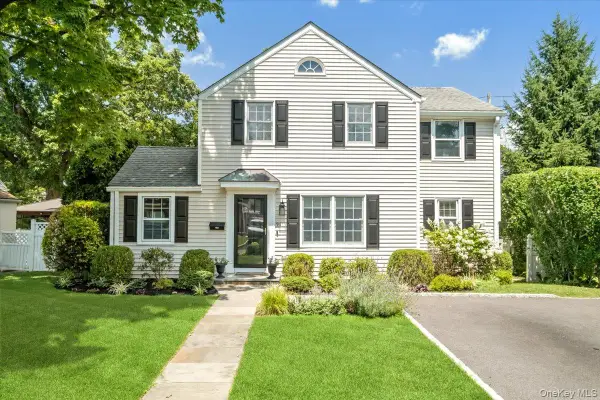 $1,199,000Coming Soon3 beds 4 baths
$1,199,000Coming Soon3 beds 4 baths91 Waverly Avenue, Eastchester, NY 10709
MLS# 897805Listed by: HOULIHAN LAWRENCE INC. - New
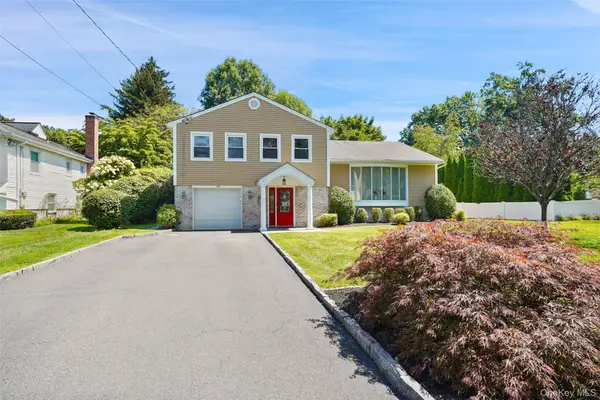 $1,350,000Active4 beds 3 baths2,450 sq. ft.
$1,350,000Active4 beds 3 baths2,450 sq. ft.85 Vernon Drive, Scarsdale, NY 10583
MLS# 894295Listed by: COLDWELL BANKER REALTY - New
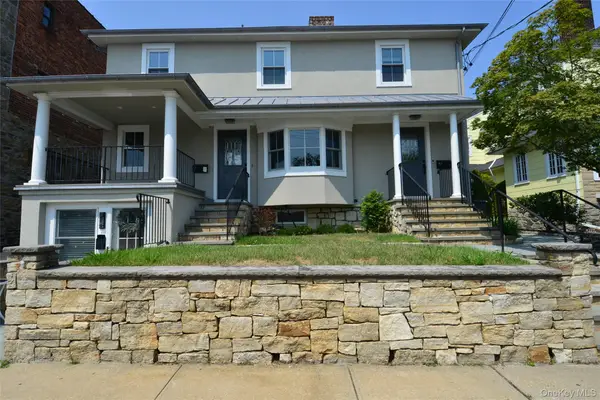 $1,999,999Active5 beds 5 baths
$1,999,999Active5 beds 5 baths137 Hillside Place, Eastchester, NY 10709
MLS# 897115Listed by: PATRICIA FORGIONE'S REALTY - New
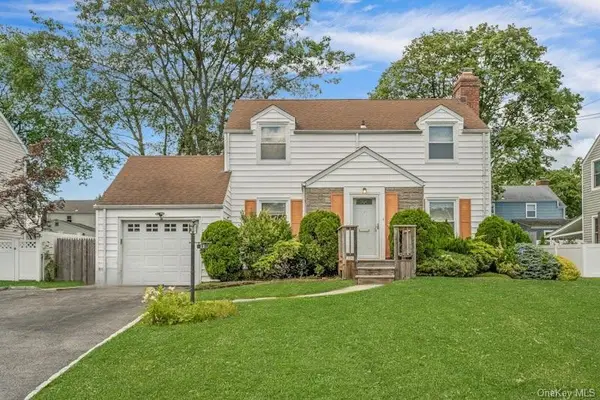 $955,000Active4 beds 3 baths1,950 sq. ft.
$955,000Active4 beds 3 baths1,950 sq. ft.12 Longview Drive, Eastchester, NY 10709
MLS# 889087Listed by: BERKSHIRE HATHAWAY HS NY PROP - Open Sat, 12 to 3pmNew
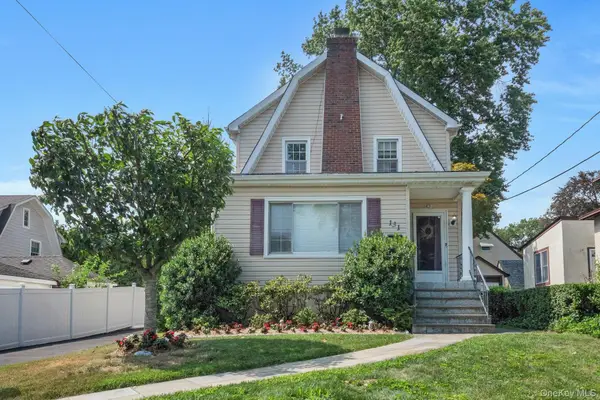 $900,000Active3 beds 2 baths1,752 sq. ft.
$900,000Active3 beds 2 baths1,752 sq. ft.131 Webster Road, Scarsdale, NY 10583
MLS# 898952Listed by: BERKSHIRE HATHAWAY HS NY PROP - New
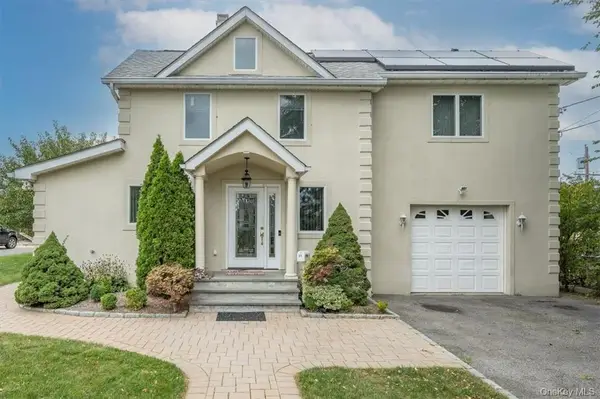 $1,149,933Active5 beds 3 baths2,565 sq. ft.
$1,149,933Active5 beds 3 baths2,565 sq. ft.31 Prospect Avenue, Eastchester, NY 10709
MLS# 894591Listed by: WEICHERT REALTORS - New
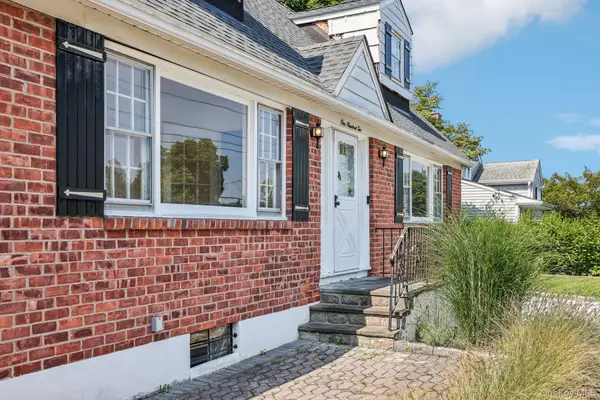 $849,000Active3 beds 3 baths1,800 sq. ft.
$849,000Active3 beds 3 baths1,800 sq. ft.102 Grand Boulevard, Scarsdale, NY 10583
MLS# 887801Listed by: HOWARD HANNA RAND REALTY - Open Sat, 12 to 2pmNew
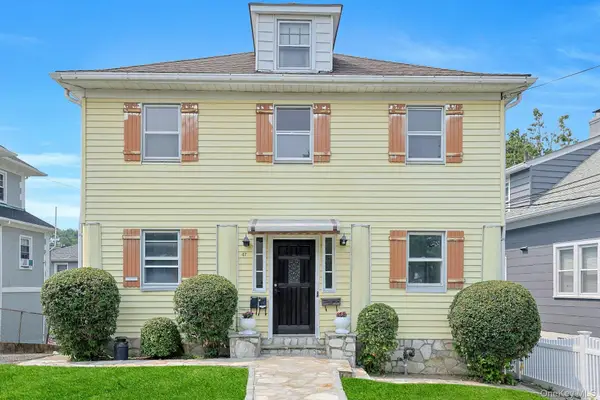 $875,000Active4 beds 2 baths1,904 sq. ft.
$875,000Active4 beds 2 baths1,904 sq. ft.47 Morgan Street, Eastchester, NY 10709
MLS# 898112Listed by: REAL BROKER NY LLC - New
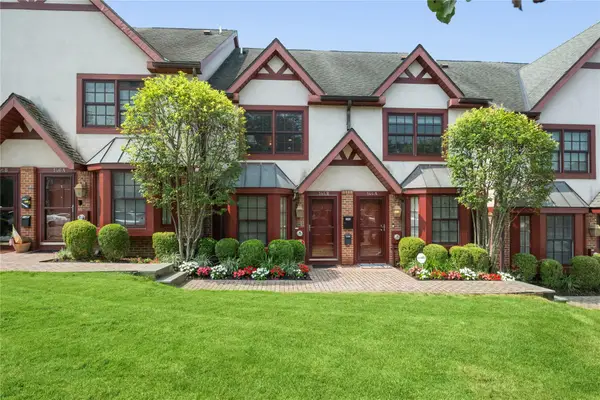 $780,000Active2 beds 4 baths1,744 sq. ft.
$780,000Active2 beds 4 baths1,744 sq. ft.144 Brook Street #B, Scarsdale, NY 10583
MLS# 883866Listed by: HOULIHAN LAWRENCE INC.
