66-68 Spook Hole Road, Ellenville, NY 12428
Local realty services provided by:Better Homes and Gardens Real Estate Choice Realty
66-68 Spook Hole Road,Ellenville, NY 12428
$575,000
- 5 Beds
- 2 Baths
- 1,532 sq. ft.
- Single family
- Active
Listed by: kerri f stretch
Office: howard hanna rand realty
MLS#:899873
Source:OneKey MLS
Price summary
- Price:$575,000
- Price per sq. ft.:$375.33
About this home
Unleash your inner adventurer and escape the ordinary at 66-68 Spook Hole! Nestled on a sprawling 62.6-acre canvas of serene seclusion, just two hours from NYC's hustle and bustle, this expansive estate is your invitation to a life less ordinary. Imagine waking up to sun-dappled mornings and the symphony of nature in your private paradise. This property offers not just one, but two charming homes, each with a distinct personality. The main house exudes warmth with original wood floors whispering stories of the past, and a sun parlor bathed in natural light - the perfect spot to unwind with a cup of coffee and a good book. Need a dedicated space to tinker or unleash your creativity? The inviting cottage provides a workshop haven, along with additional living space for extended family, guests, or even potential rental income. Both residences boast breathtaking views of the rolling landscape, a constant reminder of the beauty that surrounds you. But the magic doesn't stop there! A sparkling, stocked pond adds another layer of enchantment to your private oasis. Craving a touch of civilization? Vibrant Ellenville with its shops and cafes is just minutes away. Yearning for outdoor adventures? Numerous state parks and nature preserves beckon, offering endless hiking, biking, and exploration possibilities. Whether you seek a tranquil escape, a savvy investment opportunity, or a chance to tap into the booming Airbnb market, 66-68 Spook Hole is your gateway. This is more than just a property; it's a blank canvas for crafting a life that invigorates your soul. Don't miss this once-in-a-lifetime chance to own a piece of paradise!
Property includes 2 Houses, where you can use 1 and rent the other
Contact an agent
Home facts
- Year built:1930
- Listing ID #:899873
- Added:131 day(s) ago
- Updated:December 21, 2025 at 11:42 AM
Rooms and interior
- Bedrooms:5
- Total bathrooms:2
- Full bathrooms:2
- Living area:1,532 sq. ft.
Heating and cooling
- Cooling:Central Air
- Heating:Baseboard, Propane
Structure and exterior
- Year built:1930
- Building area:1,532 sq. ft.
- Lot area:62.6 Acres
Schools
- High school:ELLENVILLE JUNIOR/SENIOR HIGH SCHOOL
- Middle school:ELLENVILLE JUNIOR/SENIOR HIGH SCHOOL
- Elementary school:Ellenville Elementary School
Utilities
- Water:Well
- Sewer:Septic Tank
Finances and disclosures
- Price:$575,000
- Price per sq. ft.:$375.33
- Tax amount:$10,285 (2023)
New listings near 66-68 Spook Hole Road
- New
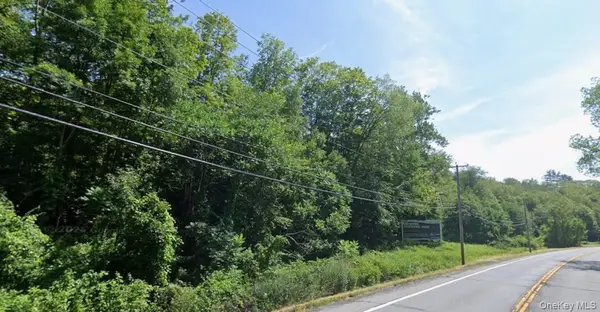 $9,000Active3.2 Acres
$9,000Active3.2 AcresBriggs Hwy, Ellenville, NY 12428
MLS# 944255Listed by: AVION - New
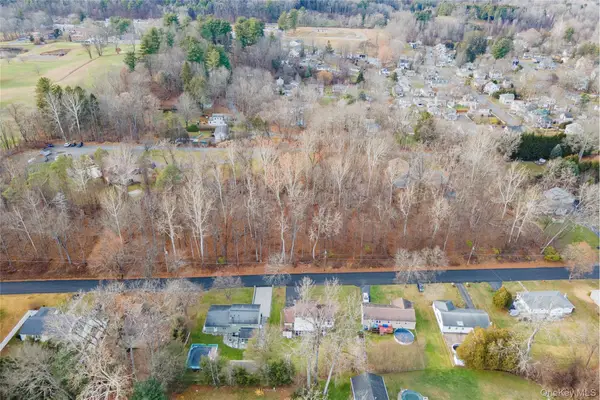 $35,000Active0.28 Acres
$35,000Active0.28 AcresSandra Street, Ellenville, NY 12428
MLS# 943861Listed by: KELLER WILLIAMS REALTY 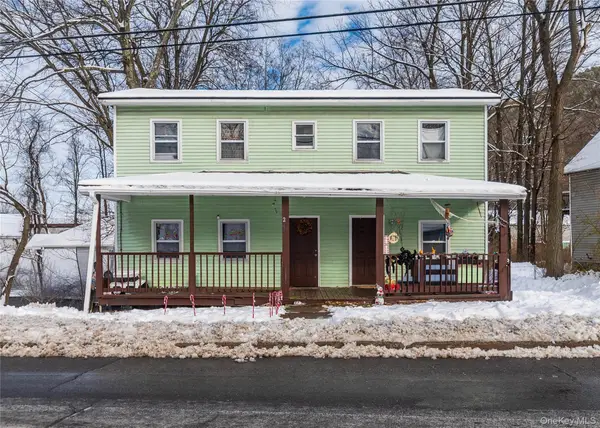 $350,000Active5 beds 3 baths1,936 sq. ft.
$350,000Active5 beds 3 baths1,936 sq. ft.244 Canal Street, Ellenville, NY 12428
MLS# 941891Listed by: KELLER WILLIAMS REALTY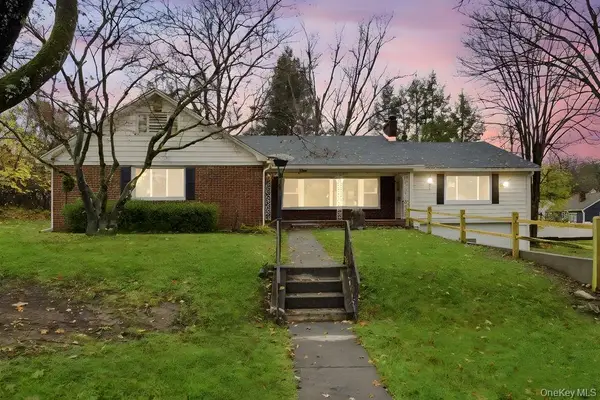 $396,500Active4 beds 2 baths2,764 sq. ft.
$396,500Active4 beds 2 baths2,764 sq. ft.3 Lake Drive, Ellenville, NY 12428
MLS# 939855Listed by: CENTURY 21 HUDSON VALLEY RLTY.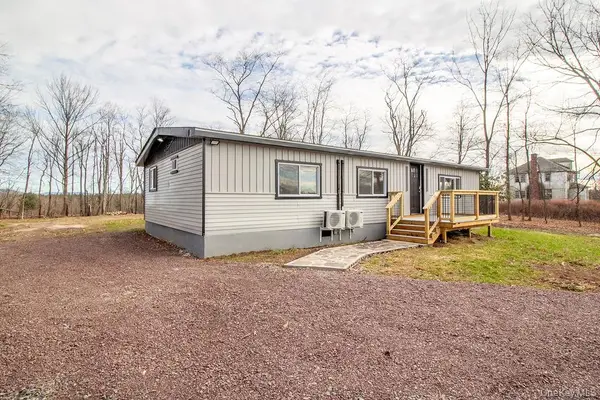 $299,000Active3 beds 2 baths1,152 sq. ft.
$299,000Active3 beds 2 baths1,152 sq. ft.1732 Ulster Heights Road, Ellenville, NY 12428
MLS# 939272Listed by: CENTURY 21 STOECKELER RE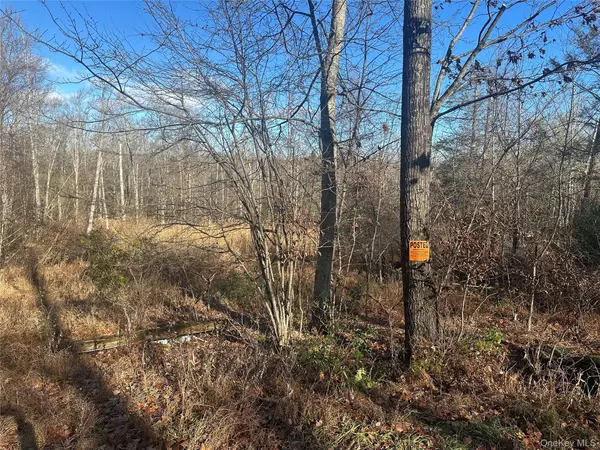 $140,000Active8 Acres
$140,000Active8 AcresOak Ridge, Ellenville, NY 12428
MLS# 939170Listed by: CENTURY 21 STOECKELER RE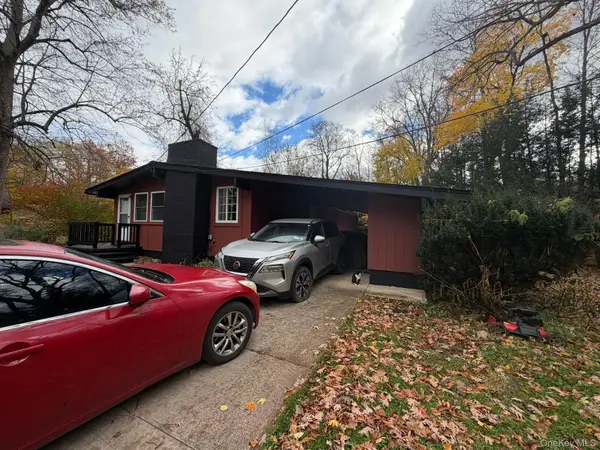 $259,000Pending3 beds 2 baths1,377 sq. ft.
$259,000Pending3 beds 2 baths1,377 sq. ft.1 Penny Place, Ellenville, NY 12428
MLS# 933855Listed by: KELLER WILLIAMS HUDSON VALLEY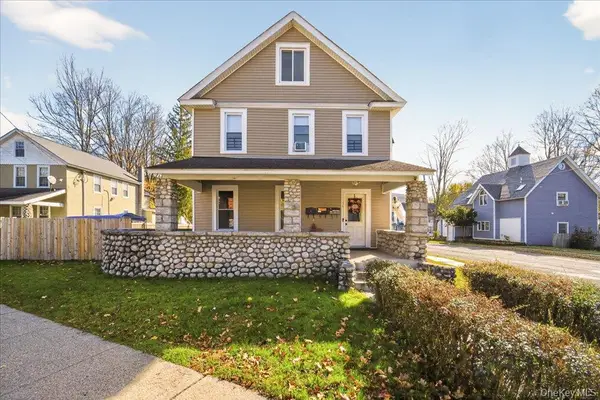 $324,900Pending6 beds 2 baths
$324,900Pending6 beds 2 baths54 Market Street, Ellenville, NY 12428
MLS# 931842Listed by: EICHNER REALTY GROUP INC.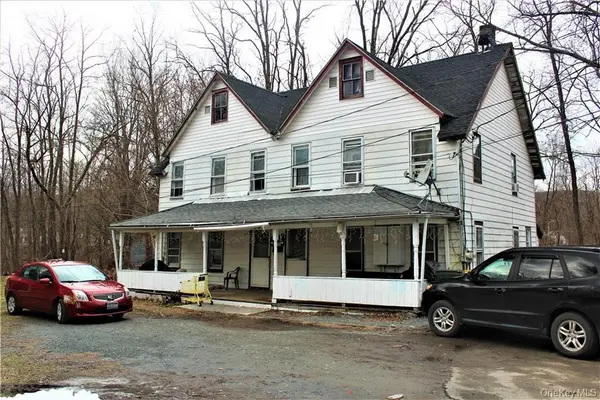 $349,000Active6 beds 4 baths
$349,000Active6 beds 4 baths15-17 Tyrone Thomas Lane, Ellenville, NY 12428
MLS# 932354Listed by: KELLER WILLIAMS HUDSON VALLEY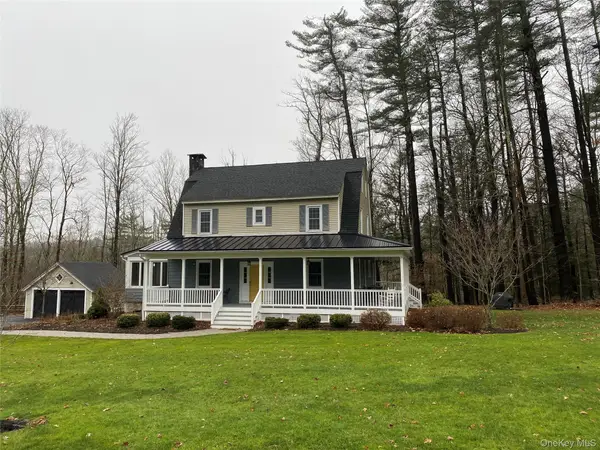 $540,000Pending4 beds 3 baths1,977 sq. ft.
$540,000Pending4 beds 3 baths1,977 sq. ft.509 Ulster Heights Road, Ellenville, NY 12428
MLS# 929360Listed by: CENTURY 21 STOECKELER RE
