44-05 Macnish Street #1B, Elmhurst, NY 11373
Local realty services provided by:Better Homes and Gardens Real Estate Shore & Country Properties
44-05 Macnish Street #1B,Elmhurst, NY 11373
$309,000
- 1 Beds
- 1 Baths
- 600 sq. ft.
- Co-op
- Active
Upcoming open houses
- Sun, Feb 2211:00 am - 12:00 pm
Listed by: jonathan gil, navraj singh
Office: keller williams rty gold coast
MLS#:944106
Source:OneKey MLS
Price summary
- Price:$309,000
- Price per sq. ft.:$515
About this home
Bright and cozy 1 bedroom, 1bath co-op located in desirable Elmhurst. This ground-floor unit offers approximately 600 sqft of living space with hardwood floors, large living room and a nicely sized bedroom. Enjoy unmatched convenience with transportation, shops, and restaurants just minutes away. Ideal for those seeking comfort and accessibility.
Subletting allowed after three years of residency
Contact an agent
Home facts
- Year built:1951
- Listing ID #:944106
- Added:306 day(s) ago
- Updated:February 22, 2026 at 05:39 PM
Rooms and interior
- Bedrooms:1
- Total bathrooms:1
- Full bathrooms:1
- Living area:600 sq. ft.
Heating and cooling
- Heating:Forced Air
Structure and exterior
- Year built:1951
- Building area:600 sq. ft.
Schools
- High school:Newtown High School
- Middle school:Is 5 Walter Crowley Intermediate
- Elementary school:Ps 7 Louis F Simeone
Utilities
- Water:Public
- Sewer:Public Sewer
Finances and disclosures
- Price:$309,000
- Price per sq. ft.:$515
New listings near 44-05 Macnish Street #1B
- New
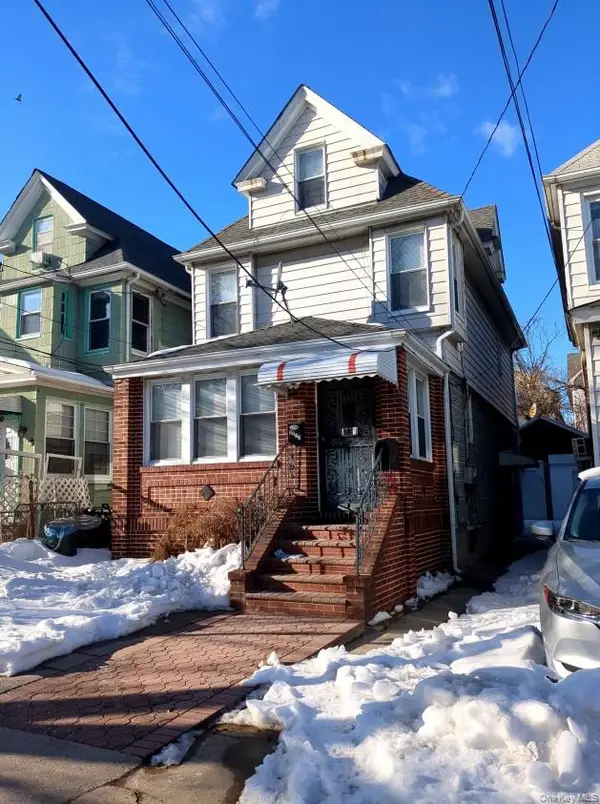 $1,100,000Active3 beds 4 baths1,775 sq. ft.
$1,100,000Active3 beds 4 baths1,775 sq. ft.90-23 54th Avenue, Elmhurst, NY 11373
MLS# 963409Listed by: WINZONE REALTY INC - New
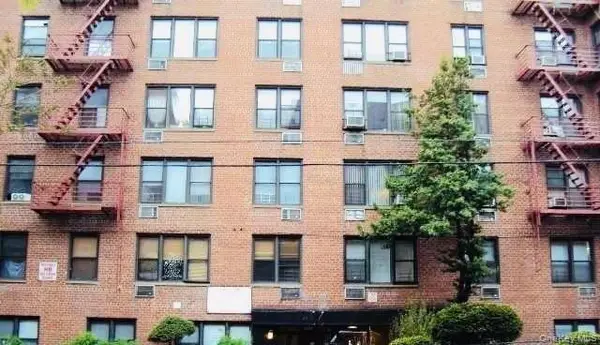 $319,000Active1 beds 1 baths1,050 sq. ft.
$319,000Active1 beds 1 baths1,050 sq. ft.83-30 Vietor Avenue #413, Elmhurst, NY 11373
MLS# 952511Listed by: COLDWELL BANKER AMERICAN HOMES - New
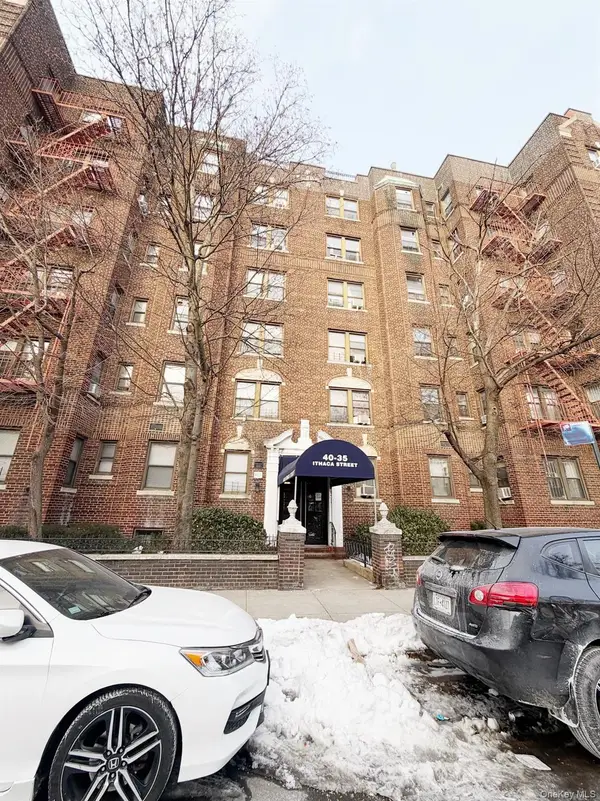 $539,000Active1 beds 1 baths794 sq. ft.
$539,000Active1 beds 1 baths794 sq. ft.40-35 Ithaca Street #3B, Elmhurst, NY 11373
MLS# 960652Listed by: WINZONE REALTY INC 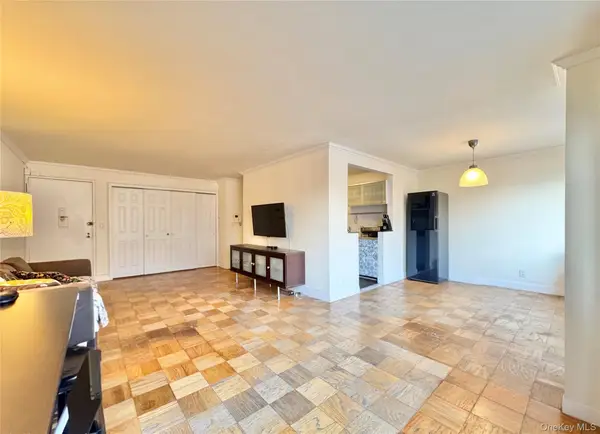 $550,000Active2 beds 2 baths1,200 sq. ft.
$550,000Active2 beds 2 baths1,200 sq. ft.86-15 Broadway #3H, Elmhurst, NY 11373
MLS# 960243Listed by: N & H REALTY GROUP INC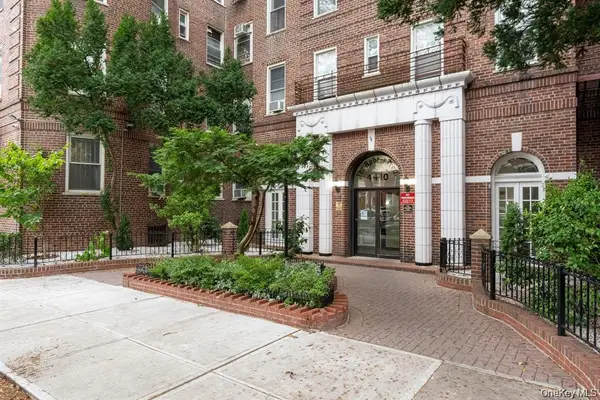 $500,000Active2 beds 1 baths1,326 sq. ft.
$500,000Active2 beds 1 baths1,326 sq. ft.44-10 Ketcham Street #3D, Elmhurst, NY 11373
MLS# 960380Listed by: RE/MAX FRONTIER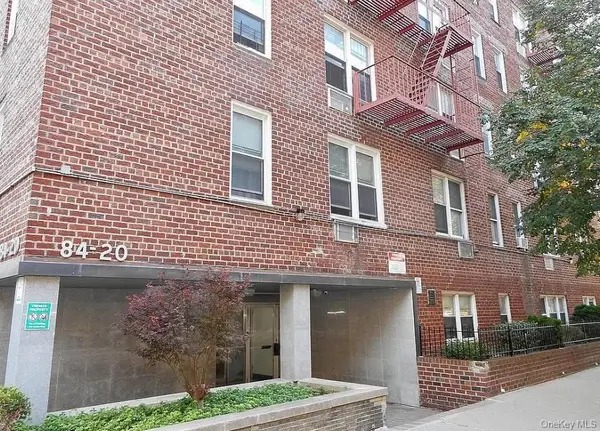 $199,000Active-- beds 1 baths600 sq. ft.
$199,000Active-- beds 1 baths600 sq. ft.84-20 51st Avenue #1M, Elmhurst, NY 11373
MLS# 960051Listed by: EXIT REALTY PRIME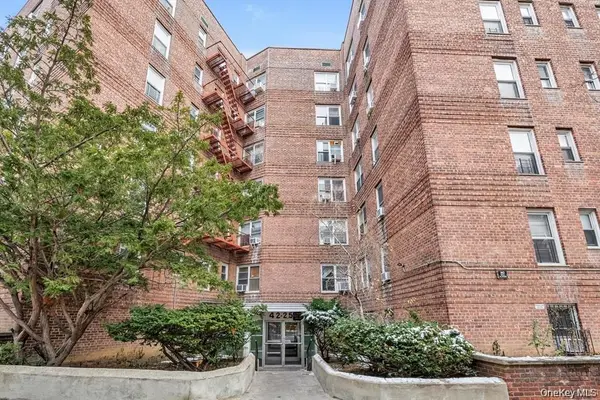 $628,000Active2 beds 1 baths929 sq. ft.
$628,000Active2 beds 1 baths929 sq. ft.4225 80th Street #2M, Elmhurst, NY 11373
MLS# 959394Listed by: E REALTY INTERNATIONAL CORP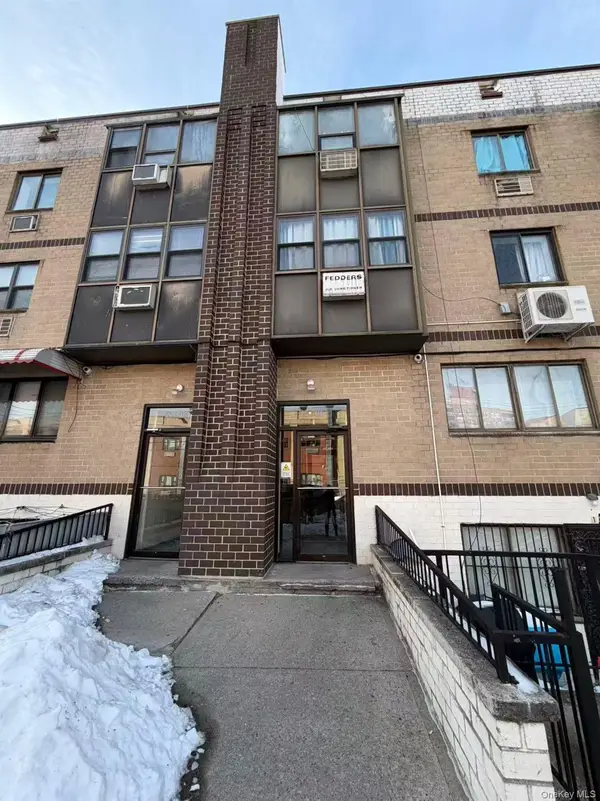 $528,000Active2 beds 2 baths766 sq. ft.
$528,000Active2 beds 2 baths766 sq. ft.45-06 80th Street #3C, Elmhurst, NY 11373
MLS# 957454Listed by: JAMIE REALTY GROUP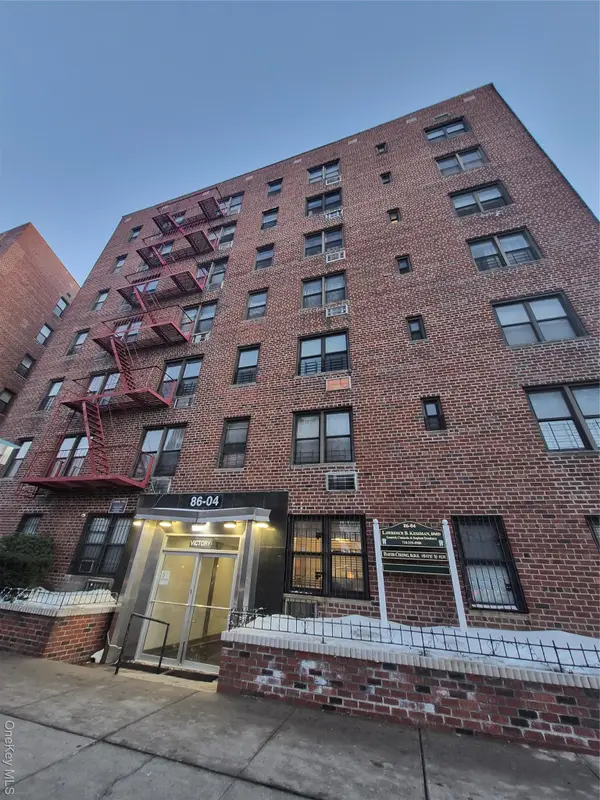 $499,000Active2 beds 1 baths800 sq. ft.
$499,000Active2 beds 1 baths800 sq. ft.8604 Grand Avenue #2D, Elmhurst, NY 11373
MLS# 957915Listed by: METRO GARDEN REALTY INC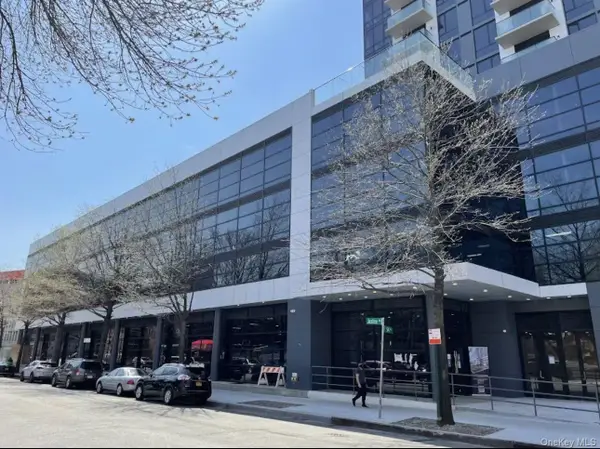 $968,000Active2 beds 2 baths786 sq. ft.
$968,000Active2 beds 2 baths786 sq. ft.8808 Justice Avenue #17J, Elmhurst, NY 11373
MLS# 957758Listed by: B SQUARE REALTY

