238-26 116th Road, Elmont, NY 11003
Local realty services provided by:Better Homes and Gardens Real Estate Choice Realty
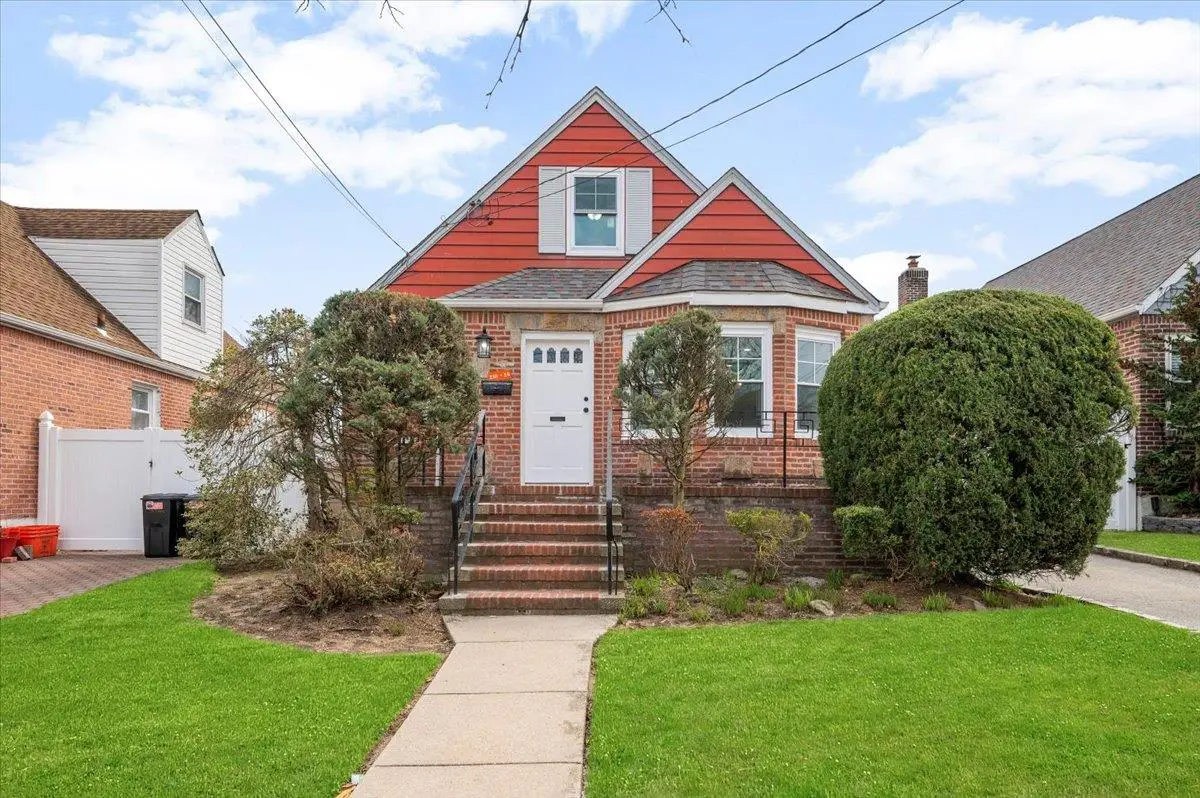
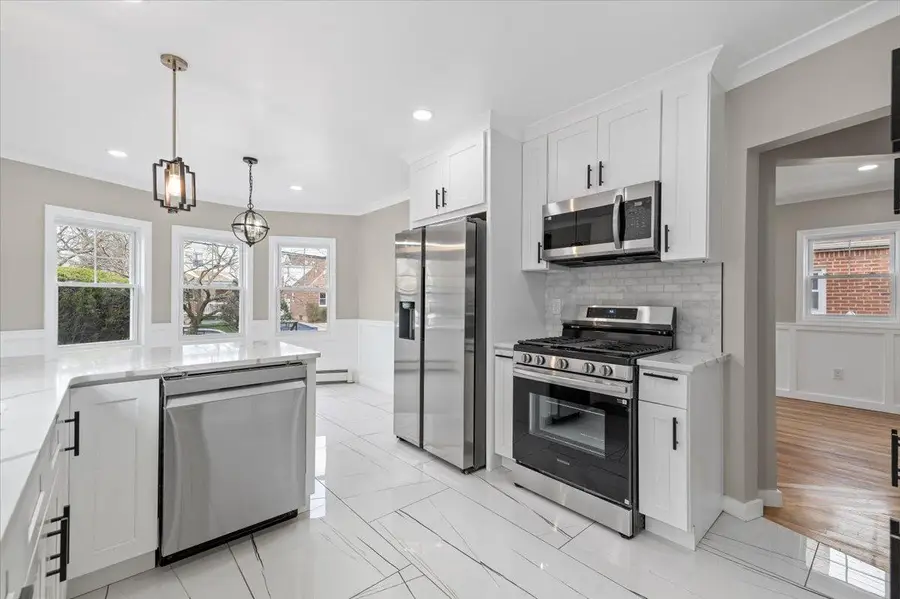
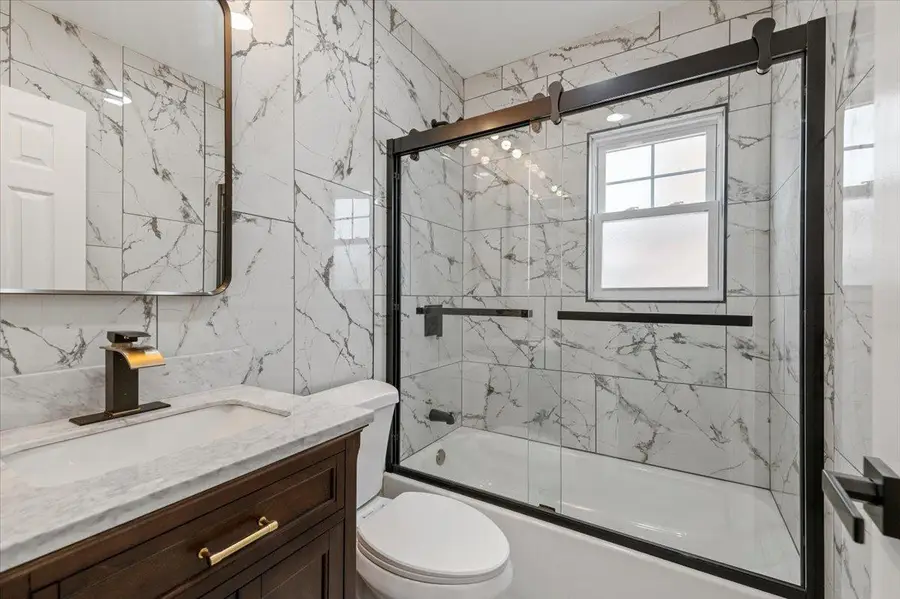
238-26 116th Road,Elmont, NY 11003
$850,000
- 4 Beds
- 2 Baths
- 1,322 sq. ft.
- Single family
- Pending
Listed by:barry j. paley cbr
Office:keller williams points north
MLS#:849727
Source:One Key MLS
Price summary
- Price:$850,000
- Price per sq. ft.:$642.97
About this home
Charming Renovated Cape with Classic Brick Exterior in Elmont beautifully newly renovated brick Cape nestled on a quiet, tree-lined street. This well-maintained home features a bold red dormer facade accented by crisp white trim and shutters, giving it standout curb appeal and a warm, welcoming vibe.
Step into a sun-filled, open-concept kitchen and dining space featuring sleek white shaker cabinets, quartz countertops, a natural gas stove, and a full suite of stainless-steel appliances. Chic subway tile backsplash and elegant pendant lighting over the peninsula add both style and functionality—perfect for casual dining or entertaining. The adjoining bay-style dining nook is framed by three large windows that flood the space with natural light and offer lovely views.
Two Fully Renovated Bathrooms showstoppers—finished with floor-to-ceiling marble-look porcelain tile, sliding glass shower doors with matte black framing, and sophisticated vanities with gold accents and marble countertops. These updates bring a timeless, luxurious feel throughout.
The spacious, fully finished walk-out basement offers endless versatility—ideal for a media room, home gym, office, or recreational space. Light-toned flooring and recessed lighting create a bright and airy atmosphere throughout.
Enjoy a fully fenced backyard complete with an asphalt driveway and manicured green lawn—perfect for outdoor activities, gatherings, or future expansion.
This home is equipped with a high-efficiency “Navien” tankless water heater system—offering endless hot water while minimizing energy costs.
The home is centrally located just minutes from Elmont’s shops, restaurants, parks, Elmont Memorial Library, schools, Belmont Racetrack, UBS Arena, and the new Belmont Park Village shopping center. Easy access to highways and public transportation adds even more convenience.
With proper permits and town approval, this home also offers the potential for a mother/daughter setup. Don’t miss your chance to make this exceptional home your own!
Contact an agent
Home facts
- Year built:1941
- Listing Id #:849727
- Added:112 day(s) ago
- Updated:July 13, 2025 at 07:36 AM
Rooms and interior
- Bedrooms:4
- Total bathrooms:2
- Full bathrooms:2
- Living area:1,322 sq. ft.
Heating and cooling
- Heating:Baseboard, Natural Gas
Structure and exterior
- Year built:1941
- Building area:1,322 sq. ft.
- Lot area:0.09 Acres
Schools
- High school:Contact Agent
- Middle school:Contact Agent
- Elementary school:Stewart Manor School
Utilities
- Water:Private, Water Available
- Sewer:Public Sewer
Finances and disclosures
- Price:$850,000
- Price per sq. ft.:$642.97
- Tax amount:$11,708 (2025)
New listings near 238-26 116th Road
- New
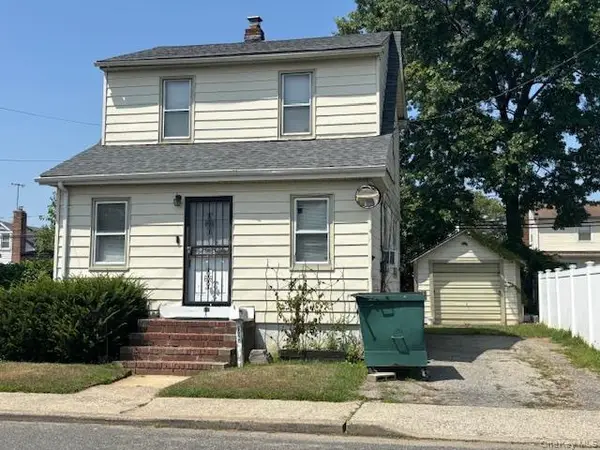 $599,000Active2 beds 2 baths1,010 sq. ft.
$599,000Active2 beds 2 baths1,010 sq. ft.197 Biltmore Avenue, Elmont, NY 11003
MLS# 899866Listed by: EXIT REALTY UNITED - Open Fri, 5:30 to 7:30pmNew
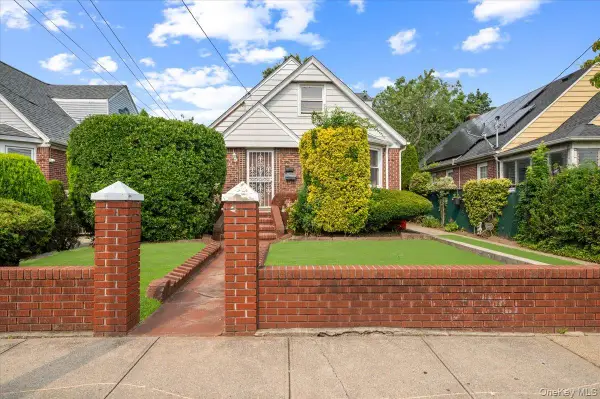 $649,999Active4 beds 1 baths1,350 sq. ft.
$649,999Active4 beds 1 baths1,350 sq. ft.115-34 237th Street, Elmont, NY 11003
MLS# 899742Listed by: KELLER WILLIAMS REALTY ELITE - New
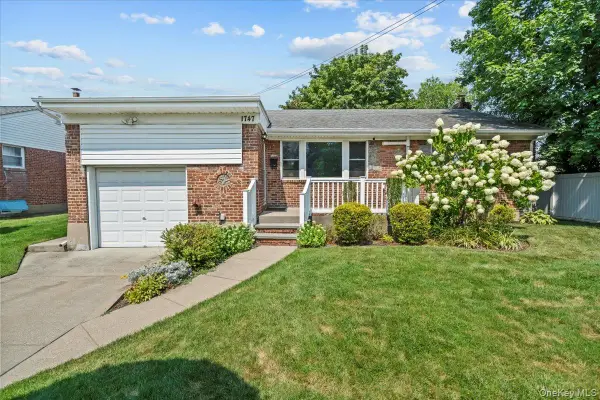 $699,999Active3 beds 2 baths1,127 sq. ft.
$699,999Active3 beds 2 baths1,127 sq. ft.1747 Virginia Avenue, Elmont, NY 11003
MLS# 898567Listed by: EXP REALTY - New
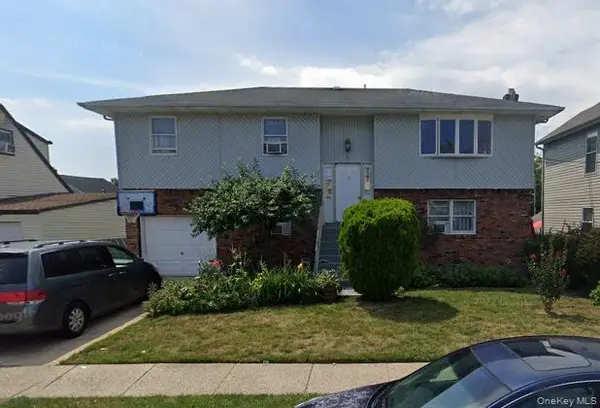 $799,000Active7 beds 3 baths2,011 sq. ft.
$799,000Active7 beds 3 baths2,011 sq. ft.82 Oakley Avenue, Elmont, NY 11003
MLS# 898888Listed by: BEST AMERICAN HOMES INC - Open Thu, 6 to 7pmNew
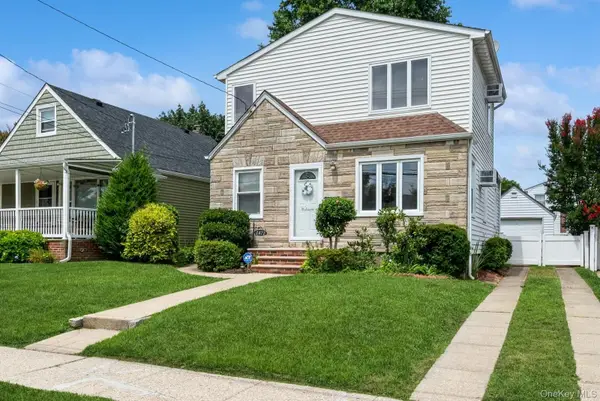 $699,000Active3 beds 2 baths1,260 sq. ft.
$699,000Active3 beds 2 baths1,260 sq. ft.1472 Madison Street, Elmont, NY 11003
MLS# 897289Listed by: HOWARD HANNA COACH - Open Thu, 5 to 7pmNew
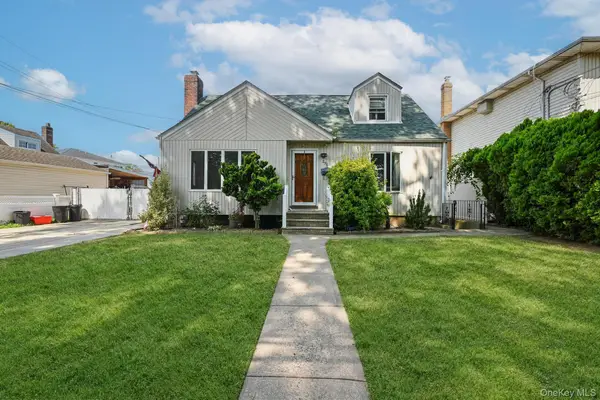 $795,000Active3 beds 3 baths1,455 sq. ft.
$795,000Active3 beds 3 baths1,455 sq. ft.296 Benson Avenue, Elmont, NY 11003
MLS# 898740Listed by: REMI REALTY - New
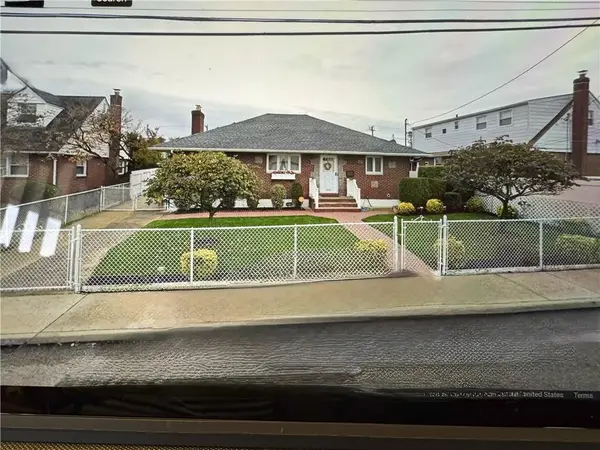 $875,000Active3 beds 3 baths1,312 sq. ft.
$875,000Active3 beds 3 baths1,312 sq. ft.1609 Woodstock Street, Elmont, NY 11003
MLS# 494750Listed by: VIGILANTE ADELE 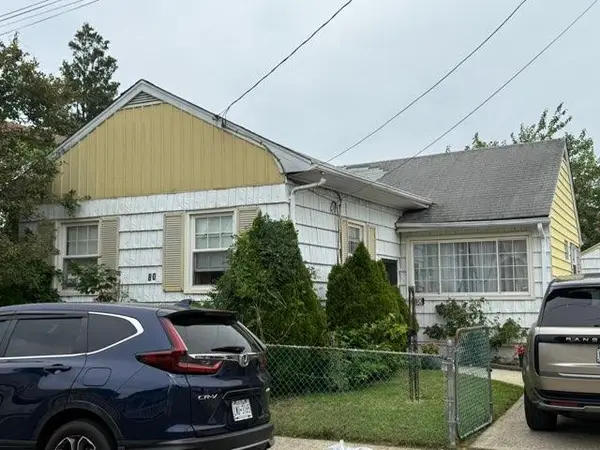 $599,000Active2 beds 2 baths850 sq. ft.
$599,000Active2 beds 2 baths850 sq. ft.80 Biltmore Avenue, Elmont, NY 11003
MLS# 891637Listed by: ELITE REALTY OF USA INC- New
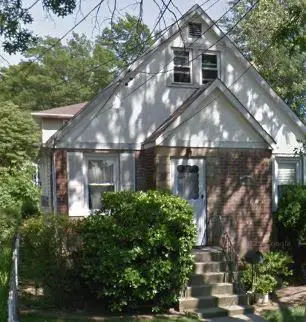 $769,999Active3 beds 3 baths1,400 sq. ft.
$769,999Active3 beds 3 baths1,400 sq. ft.29 Butler Boulevard, Elmont, NY 11005
MLS# 896960Listed by: TDG ELITE REALTY INC - Open Sat, 12 to 2pm
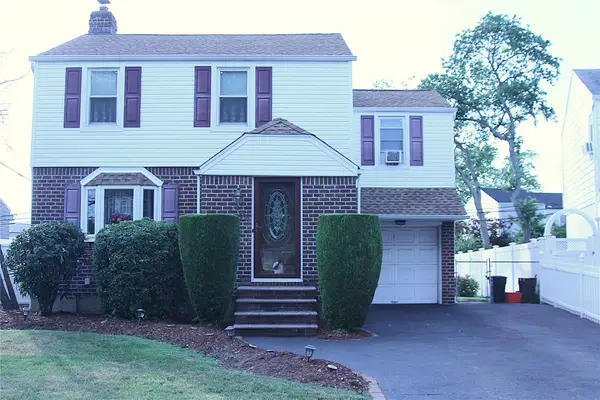 $849,000Active3 beds 2 baths1,578 sq. ft.
$849,000Active3 beds 2 baths1,578 sq. ft.24 Garnet Place, Elmont, NY 11003
MLS# 884634Listed by: EXIT REALTY CENTRAL
