112 Cabot Avenue, Elmsford, NY 10523
Local realty services provided by:Better Homes and Gardens Real Estate Green Team
112 Cabot Avenue,Elmsford, NY 10523
$599,000
- 4 Beds
- 2 Baths
- 1,248 sq. ft.
- Single family
- Pending
Listed by:william philip
Office:keller williams hudson valley
MLS#:885764
Source:OneKey MLS
Price summary
- Price:$599,000
- Price per sq. ft.:$324.13
About this home
Make 112 Cabot Ave, Elmsford your Next Home-Sweet-Home!!!
________________
Epitome of Comfort, Stunningly Gorgeous & Beautifully Captivating, Soaked with Natural Light, Tastefully Updated Kitchen & Bathrooms, Oasis-like Backyard aptly describes this 4-bed, 2-bath Expanded Capecod Home on a Quiet-Dead-End Street
________________
When you pull up to the house, you are immediately attracted to circular driveway with the beautiful curb appeal & stunning stonework
________________
Living Room - Open-Concept & Spacious with Hardwood Floors, Large Windows Drenching the Room with Natural Light flows beautifully to the Stunning Kitchen.
________________
Chef's Kitchen is to Die For - Stunning Updated - Quartz Countertops, Stain-Steel Appliances, Six-Burner Gas Stove, a Butcherblock Center Island, Wooden Breakfast Nook, Farmhouse Style Kitchen Sink, Subway-Tile Backsplash, Gorgeious Gray Cabinetry to the Ceiling, Powerful Exhaust Wall Chimney Range Hood, Recessed Lighting, Stunning Light Fixture, Access to Backyard
________________
Primary Bedroom on 1st Floor - Spacious, Bright, Drenched with Natural Light, Recessed Lighting, Cozy & Comfy
2nd Bedroom on 1st Floor - Opened up to serve as a Formal Dining Room
2 Additional Bedrooms on 2nd Floor - Hardwood Finished Floors, Bright Rooms Drenched with Natural Light, Spacious Closets, Recessed Lighting
________________
Bathrooms - Gorgeous & Updated - Beautiful bathtub with Rain-shower and handheld showerhead, Stunning Large Porcelain Tiles to the Ceiling, Wood-Textured Floors, Gorgeous Country Style Vanity Fixtures & Toilet, Window & Exhaust
________________
Basement - Fully-Finished-Walkout with approximately 600sqt of additional space - Open-Concept Family Room that Spacious, Cozy-Comfy and Perfect to Gather around with Family & Friends. Extra Room available for your Home-Office/Den/Gym/Mancave. Laundry. Storage
________________
Access to Fenced back yard from Kitchen & Basement
________________
Backyard - Lush Landscaping, Beautiful Lighting, Plenty of Perennials & Flower beds/garden to Delight the senses
________________
Solar Panel offer Savings on your Elec Bill
________________
Circular & Side Driveways offers Ample Parking
________________
Great Commuter Location. Minutes to all Major Roadways, Public Transportation, Shopping Centers & Supermarkets
________________
________________
Welcome Home to 112 Cabot Ave, Elmsford!!!
________________
________________
Also listed for Rent MLS# 883781
Contact an agent
Home facts
- Year built:1962
- Listing ID #:885764
- Added:80 day(s) ago
- Updated:September 25, 2025 at 07:28 PM
Rooms and interior
- Bedrooms:4
- Total bathrooms:2
- Full bathrooms:2
- Living area:1,248 sq. ft.
Heating and cooling
- Heating:Baseboard
Structure and exterior
- Year built:1962
- Building area:1,248 sq. ft.
- Lot area:0.11 Acres
Schools
- High school:Alexander Hamilton High School
- Middle school:Alexander Hamilton High School
- Elementary school:Alice E Grady Elementary School
Utilities
- Water:Public, Water Available
- Sewer:Public Sewer, Sewer Available
Finances and disclosures
- Price:$599,000
- Price per sq. ft.:$324.13
- Tax amount:$13,381 (2025)
New listings near 112 Cabot Avenue
- New
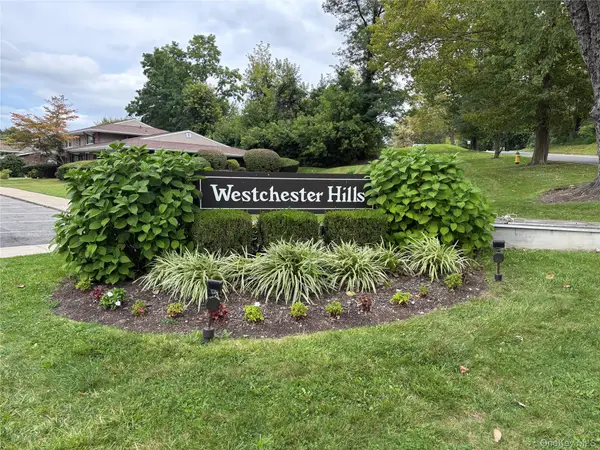 $569,000Active3 beds 2 baths1,301 sq. ft.
$569,000Active3 beds 2 baths1,301 sq. ft.201 Old Country Road #201, Elmsford, NY 10523
MLS# 909421Listed by: COLDWELL BANKER SIGNATURE PROP - New
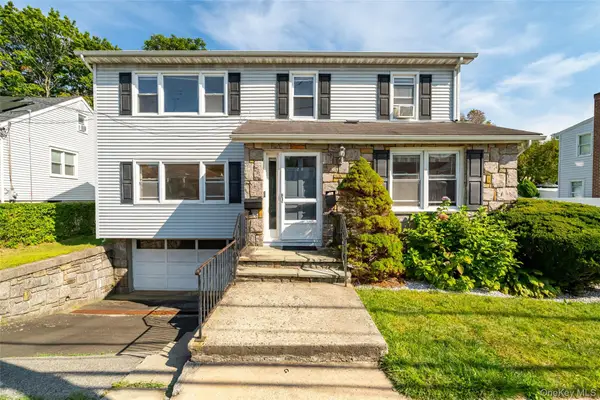 $850,000Active4 beds 2 baths2,913 sq. ft.
$850,000Active4 beds 2 baths2,913 sq. ft.20 S Stone Avenue, Elmsford, NY 10523
MLS# 912221Listed by: HOULIHAN LAWRENCE INC. - Open Sat, 11am to 1pm
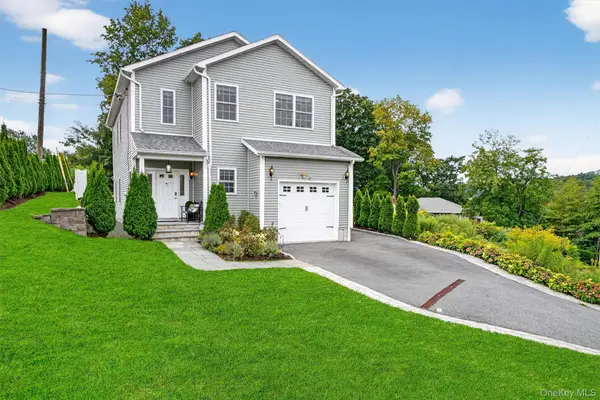 $950,000Active4 beds 3 baths2,256 sq. ft.
$950,000Active4 beds 3 baths2,256 sq. ft.42 E Vincent Street, Elmsford, NY 10523
MLS# 897754Listed by: BHHS RIVER TOWNS REAL ESTATE 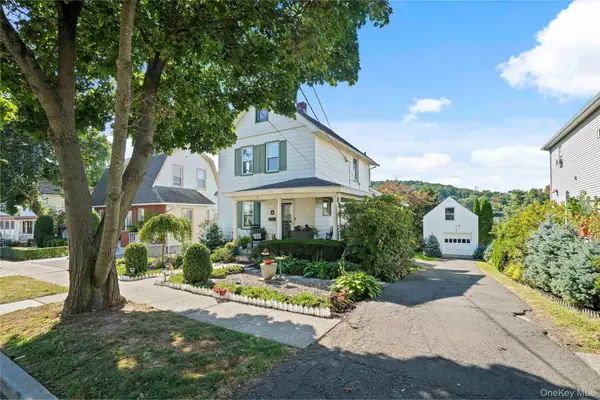 $565,000Pending2 beds 2 baths1,517 sq. ft.
$565,000Pending2 beds 2 baths1,517 sq. ft.9 S Lawn Avenue, Elmsford, NY 10523
MLS# 908035Listed by: KELLER WILLIAMS NY REALTY- Open Sat, 11am to 1pm
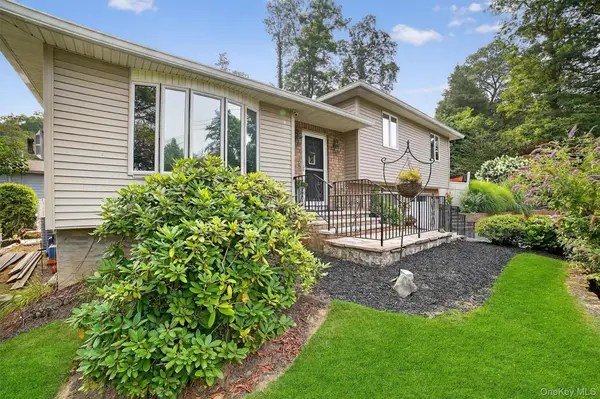 $849,000Active3 beds 2 baths1,900 sq. ft.
$849,000Active3 beds 2 baths1,900 sq. ft.1 Overhill Road, Elmsford, NY 10523
MLS# 907357Listed by: WILLIAM RAVEIS REAL ESTATE 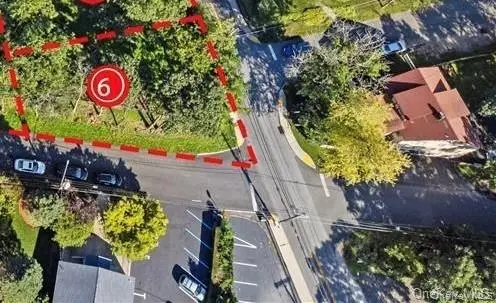 $256,000Active0.14 Acres
$256,000Active0.14 AcresNorth Lawn Street, Elmsford, NY 10523
MLS# 906890Listed by: ICONIC PROS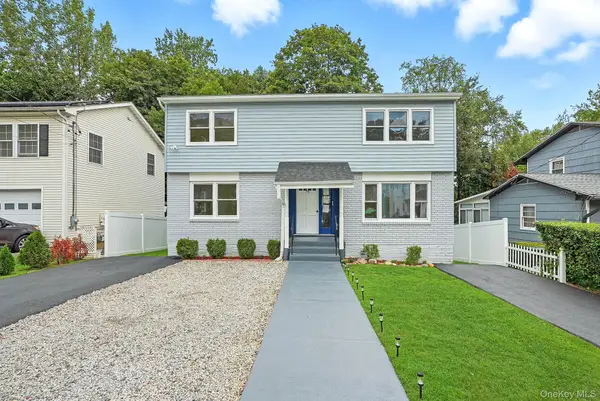 $899,000Pending6 beds 2 baths2,477 sq. ft.
$899,000Pending6 beds 2 baths2,477 sq. ft.73 Sears Avenue, Elmsford, NY 10523
MLS# 904081Listed by: ERA INSITE REALTY SERVICES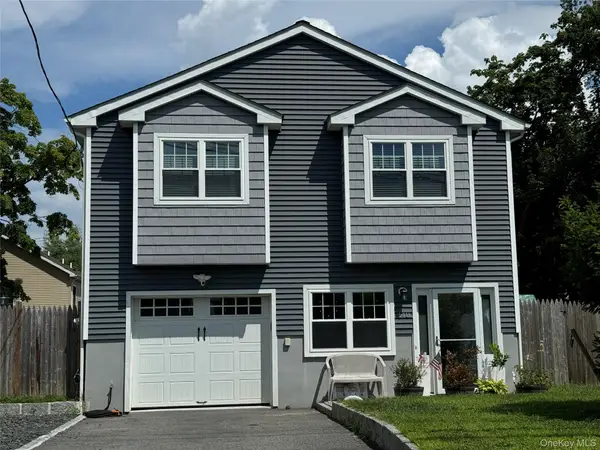 $825,000Active4 beds 3 baths2,250 sq. ft.
$825,000Active4 beds 3 baths2,250 sq. ft.140 Winthrop Avenue, Elmsford, NY 10523
MLS# 903026Listed by: KELLER WILLIAMS REALTY NYC GRP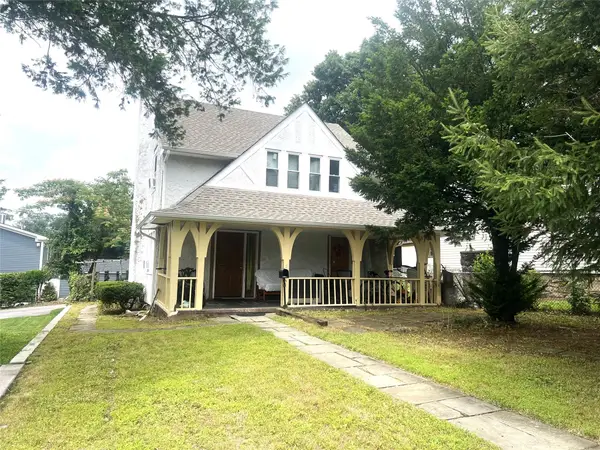 $549,000Active3 beds 2 baths1,462 sq. ft.
$549,000Active3 beds 2 baths1,462 sq. ft.5 Crest Place, Elmsford, NY 10523
MLS# 897369Listed by: NB ELITE REALTY LLC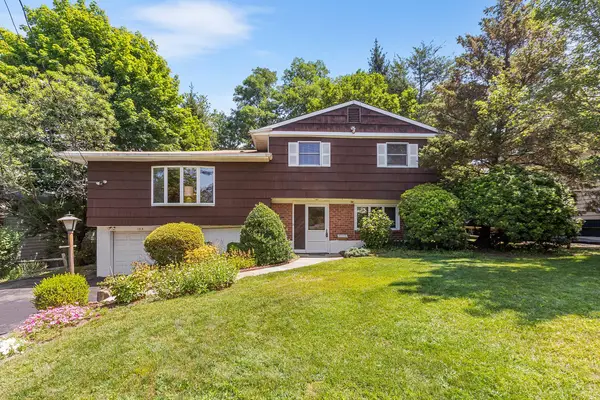 $675,000Pending3 beds 2 baths1,904 sq. ft.
$675,000Pending3 beds 2 baths1,904 sq. ft.103 Parkview Road, Elmsford, NY 10523
MLS# 890148Listed by: REDFIN REAL ESTATE
