525 Millbrook Drive, Esopus, NY 12429
Local realty services provided by:Better Homes and Gardens Real Estate Dream Properties
525 Millbrook Drive,Esopus, NY 12429
$399,000
- 4 Beds
- 3 Baths
- 1,800 sq. ft.
- Single family
- Active
Listed by: nicole gold
Office: re/max benchmark realty group
MLS#:842184
Source:OneKey MLS
Price summary
- Price:$399,000
- Price per sq. ft.:$221.67
About this home
Fully available - New Construction! Finished by end of July! Some photos are digitally altered to show what it will look like after completion as well as photos of another similar model by the same builder. Siding will be white. This home offers quality craftsmanship and modern finishes, guaranteed to suit your style. Built to ensure lasting strength, as well as enhancements that guarantee energy efficiency. The driveway will be finished before closing. Inside, the home is thoughtfully designed with elegant two-panel interior doors and stylish soft-close wood shaker cabinets in the kitchen. Quartz countertops with 4-inch backsplash. Modern recessed lighting is installed throughout the home. The flooring throughout the home is both stylish and functional. Durable vinyl LVP flooring downstairs. Upstairs bedrooms and hallways are carpeted for comfort. The bathrooms are equipped with fiberglass tubs and shower surrounds. For climate control, the first level features ductless wall-mounted units, while the second level includes ducted air and heat vents in each room. An air handler unit is installed in the attic, and two heat pump units are located outside, providing efficient heating and cooling year-round. This thoughtfully constructed home provides a perfect balance of quality, energy efficiency, and personalization. Call this home your own. Contact today for more details!
Contact an agent
Home facts
- Year built:2025
- Listing ID #:842184
- Added:271 day(s) ago
- Updated:February 12, 2026 at 06:28 PM
Rooms and interior
- Bedrooms:4
- Total bathrooms:3
- Full bathrooms:2
- Half bathrooms:1
- Living area:1,800 sq. ft.
Heating and cooling
- Cooling:Central Air, Ductless
- Heating:Ducts, Forced Air, Heat Pump
Structure and exterior
- Year built:2025
- Building area:1,800 sq. ft.
- Lot area:0.31 Acres
Schools
- High school:Kingston High School
- Middle school:J Watson Bailey Middle School
- Elementary school:Harry L Edson School
Utilities
- Water:Public
- Sewer:Public Sewer
Finances and disclosures
- Price:$399,000
- Price per sq. ft.:$221.67
- Tax amount:$8,508 (2024)
New listings near 525 Millbrook Drive
- New
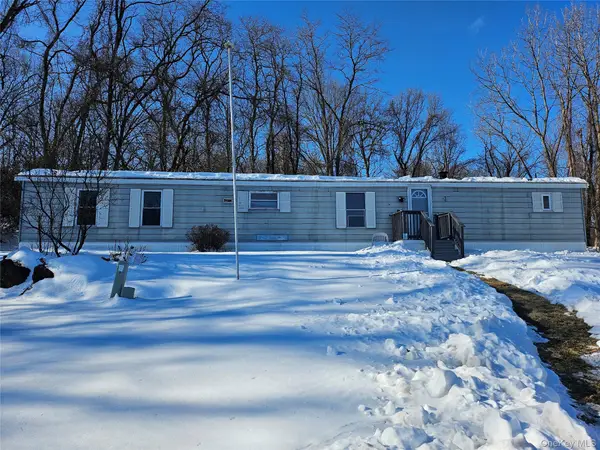 $79,900Active3 beds 2 baths1,008 sq. ft.
$79,900Active3 beds 2 baths1,008 sq. ft.40 Indiana Street, Esopus, NY 12417
MLS# 959334Listed by: WEICHERT REALTORS 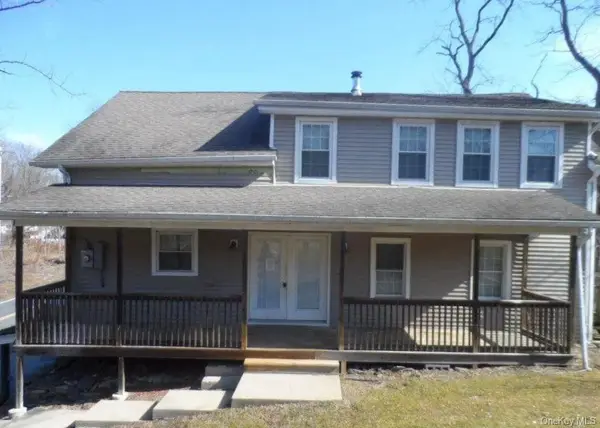 $360,000Active3 beds 2 baths2,240 sq. ft.
$360,000Active3 beds 2 baths2,240 sq. ft.19 Old Post Road, Esopus, NY 12429
MLS# 948394Listed by: COLDWELL BANKER VILLAGE GREEN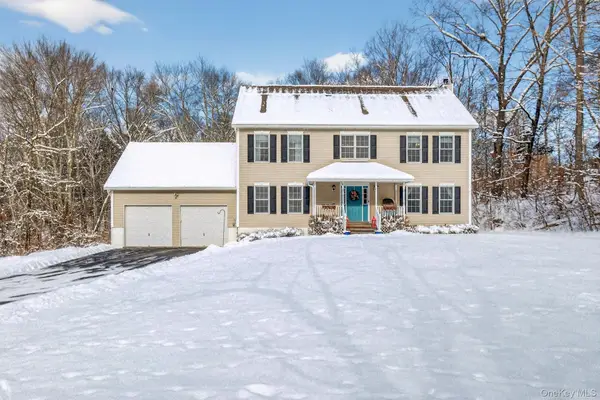 $585,000Active3 beds 3 baths2,464 sq. ft.
$585,000Active3 beds 3 baths2,464 sq. ft.85 Dashville Road, New Paltz, NY 12561
MLS# 953921Listed by: KELLER WILLIAMS HUDSON VALLEY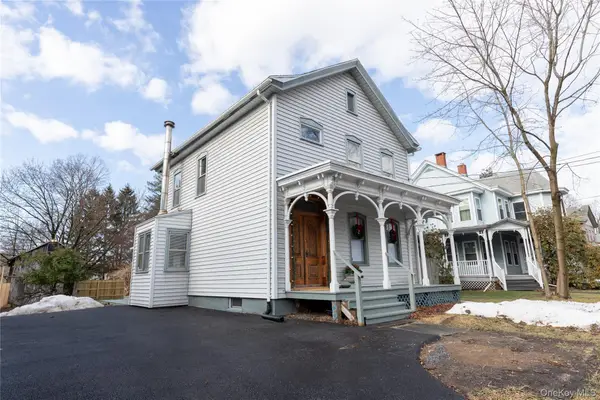 $425,000Active2 beds 2 baths1,576 sq. ft.
$425,000Active2 beds 2 baths1,576 sq. ft.244 Broadway, Port Ewen, NY 12429
MLS# 952948Listed by: BHHS HUDSON VALLEY PROPERTIES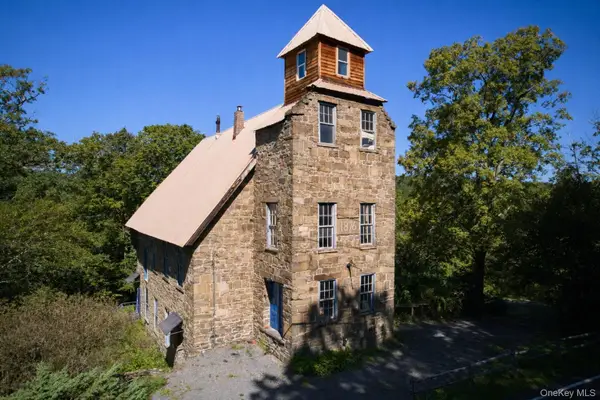 $1,785,000Active4 beds 4 baths4,596 sq. ft.
$1,785,000Active4 beds 4 baths4,596 sq. ft.1883 213 Route, Ulster Park, NY 12471
MLS# 950982Listed by: COMPASS GREATER NY, LLC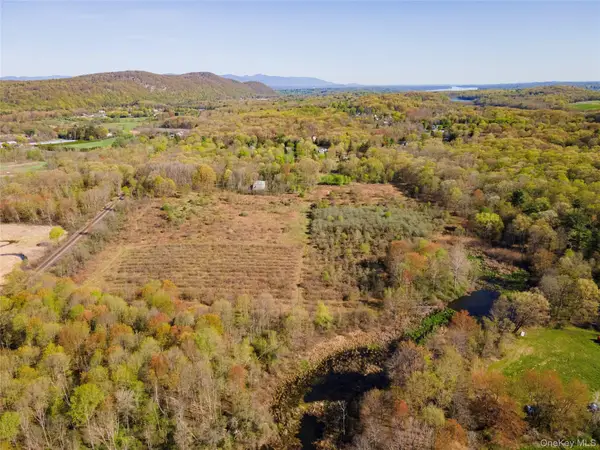 $325,000Active27.9 Acres
$325,000Active27.9 Acres378 Union Center Road, Ulster Park, NY 12487
MLS# 947208Listed by: KELLER WILLIAMS REALTY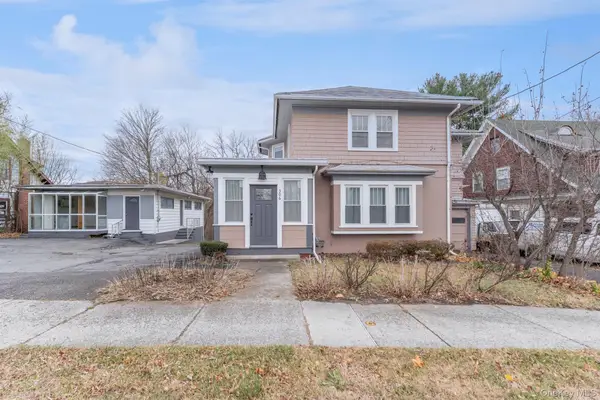 $579,000Active6 beds 3 baths3,931 sq. ft.
$579,000Active6 beds 3 baths3,931 sq. ft.306-308 Broadway, Port Ewen, NY 12466
MLS# 940125Listed by: HOWARD HANNA RAND REALTY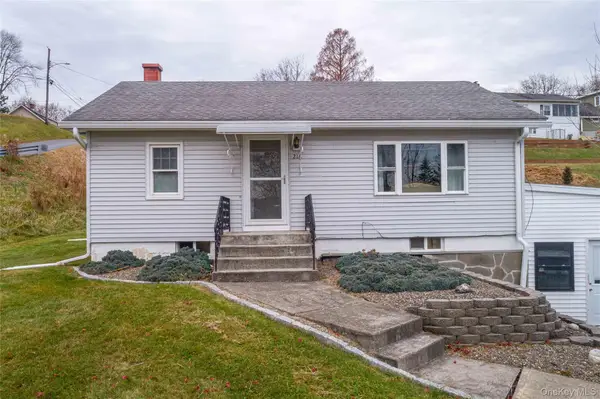 $309,000Active2 beds 1 baths768 sq. ft.
$309,000Active2 beds 1 baths768 sq. ft.216 Hoyt Street, Port Ewen, NY 12429
MLS# 939886Listed by: BHHS HUDSON VALLEY PROPERTIES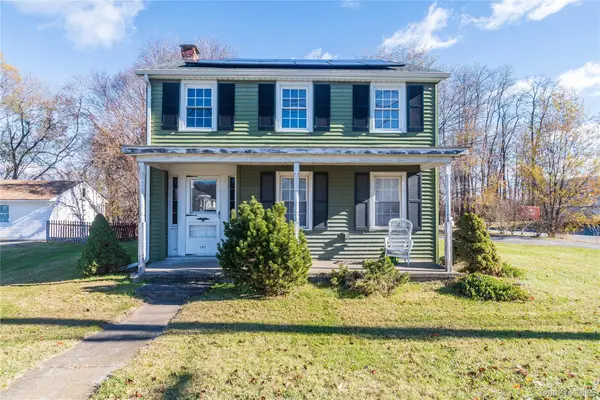 $339,000Active3 beds 2 baths1,600 sq. ft.
$339,000Active3 beds 2 baths1,600 sq. ft.147 Broadway #9W, Port Ewen, NY 12466
MLS# 939939Listed by: CORCORAN COUNTRY LIVING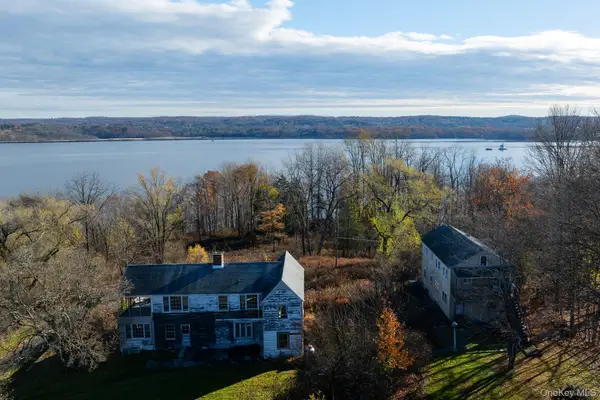 $449,000Active5.52 Acres
$449,000Active5.52 Acres5 AND 7 Riverhill Court, Esopus, NY 12429
MLS# 940290Listed by: FOUR SEASONS SOTHEBYS INTL

