638 Grassmere Terrace, Far Rockaway, NY 11691
Local realty services provided by:Better Homes and Gardens Real Estate Shore & Country Properties
638 Grassmere Terrace,Far Rockaway, NY 11691
$995,000
- 9 Beds
- 6 Baths
- 3,444 sq. ft.
- Multi-family
- Pending
Listed by:george zanetis
Office:zanetis properties llc.
MLS#:878692
Source:OneKey MLS
Price summary
- Price:$995,000
- Price per sq. ft.:$288.91
About this home
Great Investment Legal 3 Family Property Located Just Steps to Rockaway Beach and The Boardwalk. Good Upside Rental Income. This One Cashflows. No Leases as all tenants on Month to Month.
Interior: Bedrooms: 9 Other Rooms: Total Rooms: 21 Bathrooms: 6 , Master Downstairs, Eat-In Kitchen, Flooring: Hardwood, Heating and Cooling, Heating Features: Natural Gas, Hot Water, And a Full Unfinished Basement
Exterior: Lot Size Acres: 0.0334022, Lot Size Dimensions: 20.5 X 71, Lot Size Square Feet: 1455, School Information: Elementary School District: Queens 29,
High School District: Queens 29, Middle Or Junior School District: Queens 29, Number Of Units: 3, Annual Tax Amount: 7449.00, Tax Block: 15762,
Cross Street: Brookhaven Ave, List Price :$995,000,
Inclusions: Oven/Range, Refrigerator
Property Subtype: Multi Family, Total Square Feet Living: 3444.00, Year Built: 2005, Construction Materials: Brick, Property Age: 20, House Style: Colonial,
Total Area Sq ft: 1148
Don't Miss Out
Contact an agent
Home facts
- Year built:2005
- Listing ID #:878692
- Added:100 day(s) ago
- Updated:September 25, 2025 at 01:28 PM
Rooms and interior
- Bedrooms:9
- Total bathrooms:6
- Full bathrooms:6
- Living area:3,444 sq. ft.
Heating and cooling
- Heating:Baseboard
Structure and exterior
- Year built:2005
- Building area:3,444 sq. ft.
- Lot area:0.03 Acres
Schools
- Elementary school:Ps/Is 116 William C Hughley
Utilities
- Water:Public
- Sewer:Public Sewer
Finances and disclosures
- Price:$995,000
- Price per sq. ft.:$288.91
- Tax amount:$7,028 (2024)
New listings near 638 Grassmere Terrace
- New
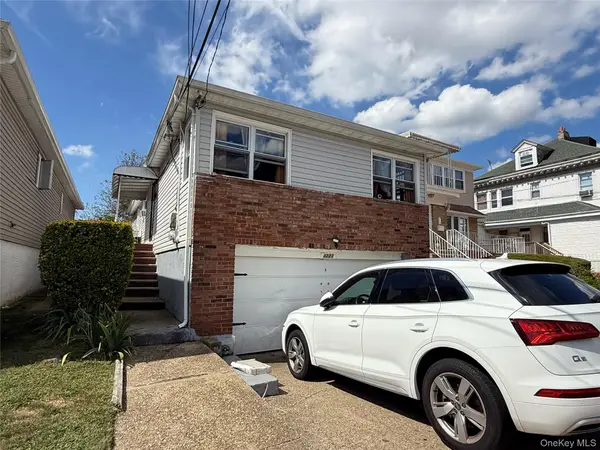 $634,987Active4 beds 2 baths1,680 sq. ft.
$634,987Active4 beds 2 baths1,680 sq. ft.32-23 Plunkett Avenue, Far Rockaway, NY 11691
MLS# 917024Listed by: CHARLES RUTENBERG REALTY INC - Open Sat, 12 to 1:30pmNew
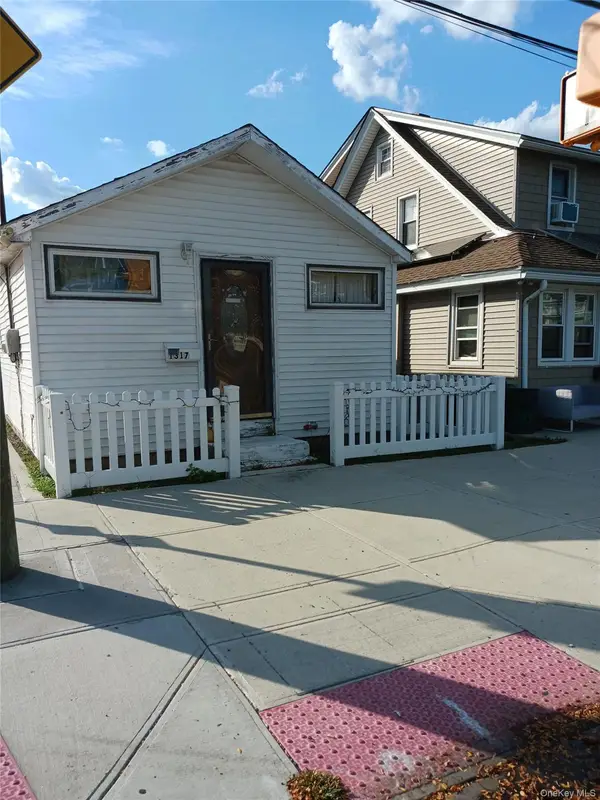 $425,000Active2 beds 1 baths682 sq. ft.
$425,000Active2 beds 1 baths682 sq. ft.1317 Cross Bay Boulevard, Broad Channel, NY 11693
MLS# 916963Listed by: JERRY FINK REAL ESTATE INC - Open Sun, 2 to 4pmNew
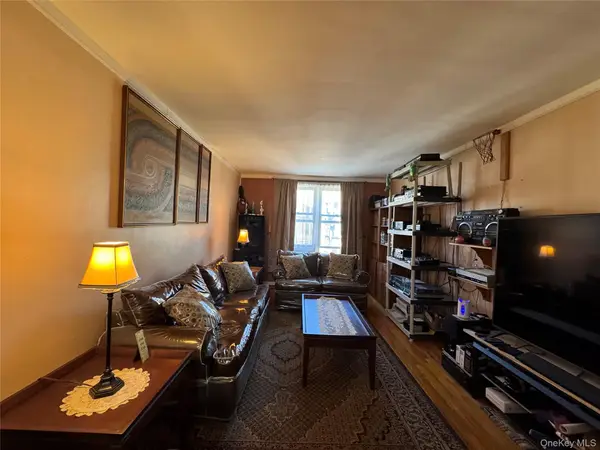 $199,000Active2 beds 1 baths900 sq. ft.
$199,000Active2 beds 1 baths900 sq. ft.2287 Mott Avenue #5F, Far Rockaway, NY 11691
MLS# 915492Listed by: COLDWELL BANKER AMERICAN HOMES - New
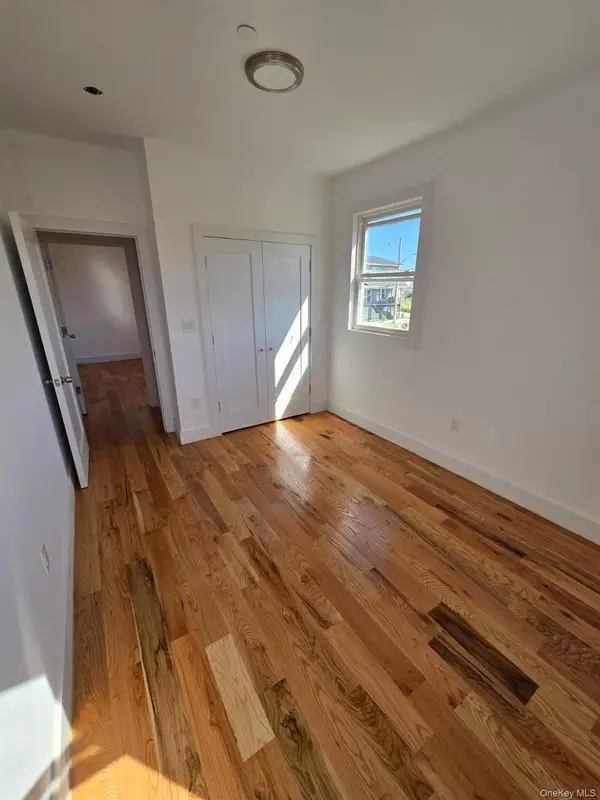 $999,999Active6 beds -- baths
$999,999Active6 beds -- baths453 Beach 45 St, Far Rockaway, NY 11691
MLS# 915062Listed by: ROYAL REALTY GROUP INC - Open Sat, 12 to 2pmNew
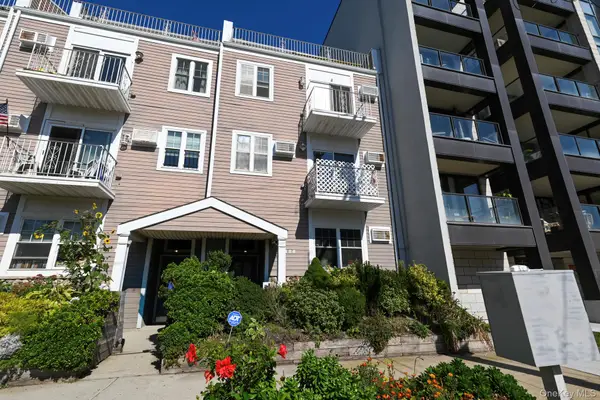 $739,000Active3 beds 2 baths1,617 sq. ft.
$739,000Active3 beds 2 baths1,617 sq. ft.126 Beach 92nd Street #3C, Rockaway Beach, NY 11693
MLS# 914804Listed by: JOHN SAVORETTI REALTY - New
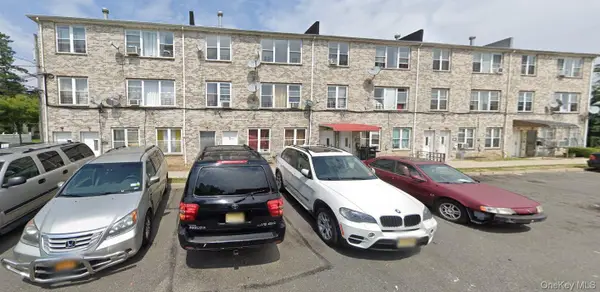 $1,290,000Active7 beds 3 baths3,276 sq. ft.
$1,290,000Active7 beds 3 baths3,276 sq. ft.22-80 Jaydee Court, Far Rockaway, NY 11691
MLS# 914201Listed by: RE/MAX FRONTIER - New
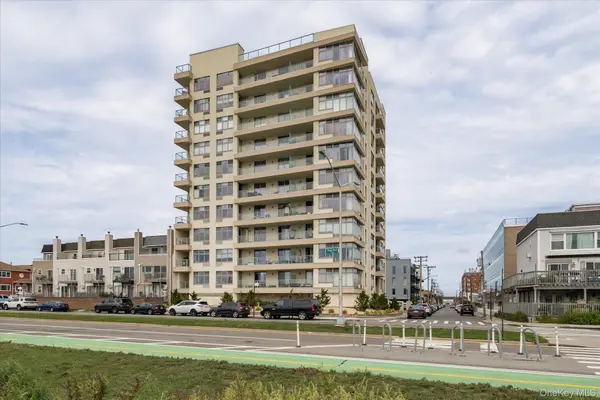 $799,000Active2 beds 2 baths1,147 sq. ft.
$799,000Active2 beds 2 baths1,147 sq. ft.151 Beach 96th Street #7D, Rockaway Beach, NY 11693
MLS# 912606Listed by: DANIEL GALE SOTHEBYS INTL RLTY - New
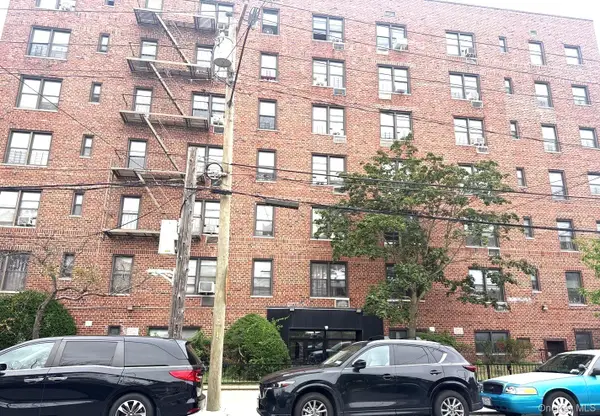 $160,000Active1 beds 1 baths800 sq. ft.
$160,000Active1 beds 1 baths800 sq. ft.1040 Neilson Street #3B3, Far Rockaway, NY 11691
MLS# 913165Listed by: ISLAND ADVANTAGE REALTY LLC - Open Sun, 2 to 4pmNew
 $799,000Active6 beds 2 baths2,352 sq. ft.
$799,000Active6 beds 2 baths2,352 sq. ft.2810 Brookhaven Avenue, Far Rockaway, NY 11691
MLS# 912443Listed by: GREENE REALTY GROUP 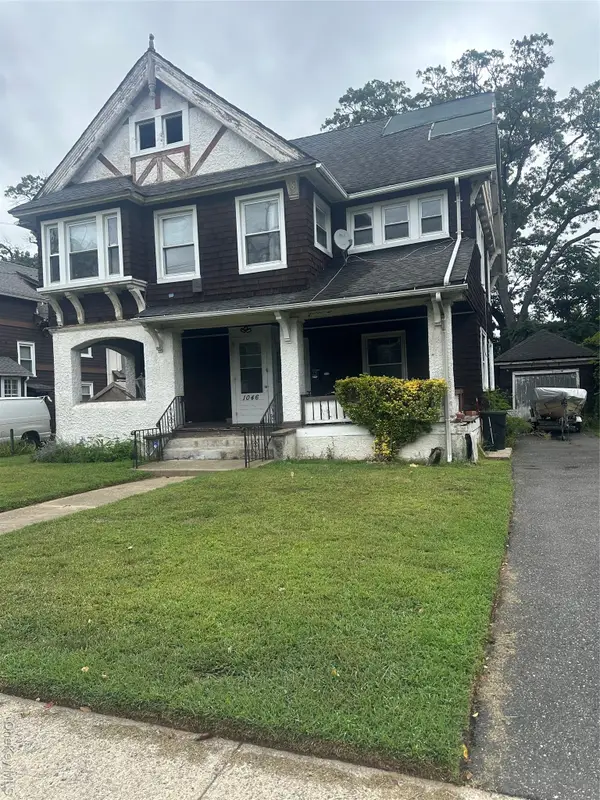 $850,000Active4 beds 6 baths3,290 sq. ft.
$850,000Active4 beds 6 baths3,290 sq. ft.1046 Dickens Street, Far Rockaway, NY 11691
MLS# 911372Listed by: ALL GOING REALTY LLC
