23 Allegheny Drive W, Farmingville, NY 11738
Local realty services provided by:Better Homes and Gardens Real Estate Dream Properties
23 Allegheny Drive W,Farmingville, NY 11738
$825,000
- 6 Beds
- 3 Baths
- 2,666 sq. ft.
- Single family
- Pending
Listed by: matthew hart
Office: world prop intl sea to sky
MLS#:904722
Source:OneKey MLS
Price summary
- Price:$825,000
- Price per sq. ft.:$309.45
About this home
Welcome to Your Dream Home! This beautifully maintained home has been thoughtfully upgraded with modern conveniences and high-end finishes throughout. Step inside to find porcelain tile flooring flowing across both levels, paired with granite countertops, granite steps, and a newly renovated kitchen featuring energy-efficient appliances. A one-year-old washer and dryer are housed in a stylishly tiled laundry room, making daily living as easy as it is elegant. Comfort is a priority with a brand-new heat pump and HVAC system installed just last July, complemented by blown-in and spray foam insulation in the full attic for year-round energy savings. The home is designed for both relaxation and entertaining. Gather around the two-year-old dry-stacked fireplace, or step outside into a private backyard oasis. You’ll love the heated saltwater pool (installed only two years ago), surrounded by pavers, stamped concrete, and PVC fencing, all framed by 15-foot-high privacy hedges. Additional updates include gutters and soffits replaced last year alongside the roof, ensuring peace of mind for years to come. Behind the property lies a dry sump that cannot be built on, providing extra open space and lasting privacy. This property truly blends style, efficiency, and comfort into one perfect package - ready for you to call it home. Low Taxes! Call today!
Contact an agent
Home facts
- Year built:1967
- Listing ID #:904722
- Added:172 day(s) ago
- Updated:February 12, 2026 at 06:28 PM
Rooms and interior
- Bedrooms:6
- Total bathrooms:3
- Full bathrooms:2
- Half bathrooms:1
- Living area:2,666 sq. ft.
Heating and cooling
- Cooling:Central Air
- Heating:Baseboard, Heat Pump, Oil
Structure and exterior
- Year built:1967
- Building area:2,666 sq. ft.
- Lot area:0.25 Acres
Schools
- High school:Sachem High School East
- Middle school:Sagamore Middle School
- Elementary school:Lynwood Avenue School
Utilities
- Water:Public
- Sewer:Cesspool
Finances and disclosures
- Price:$825,000
- Price per sq. ft.:$309.45
- Tax amount:$11,855 (2025)
New listings near 23 Allegheny Drive W
- Coming SoonOpen Sat, 11am to 12:30pm
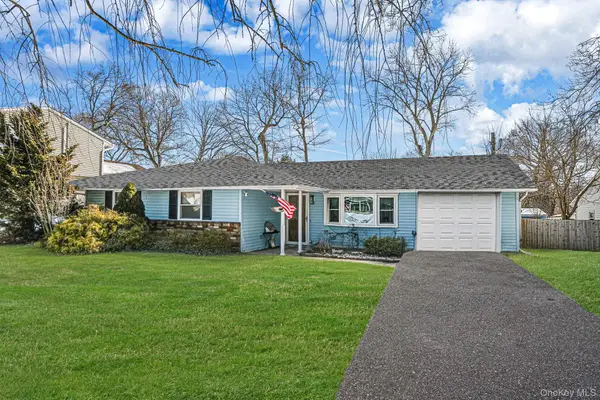 $639,000Coming Soon4 beds 2 baths
$639,000Coming Soon4 beds 2 baths14 Mount Wilson Avenue, Farmingville, NY 11738
MLS# 956468Listed by: SIGNATURE PREMIER PROPERTIES - Open Sun, 12:30 to 2pmNew
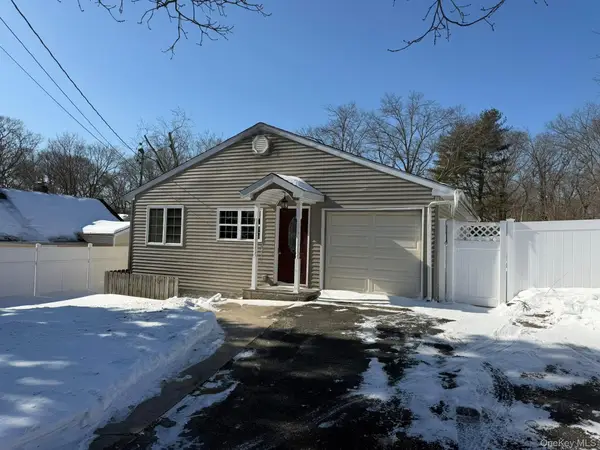 $559,900Active3 beds 3 baths938 sq. ft.
$559,900Active3 beds 3 baths938 sq. ft.168 Woodycrest Drive, Farmingville, NY 11738
MLS# 959754Listed by: HOMESMART DYNAMIC REALTY - New
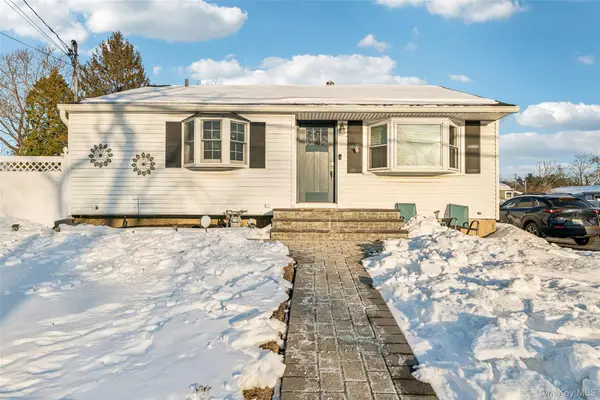 $549,999Active3 beds 1 baths1,020 sq. ft.
$549,999Active3 beds 1 baths1,020 sq. ft.662 College Road, Farmingville, NY 11738
MLS# 958243Listed by: REAL BROKER NY LLC - New
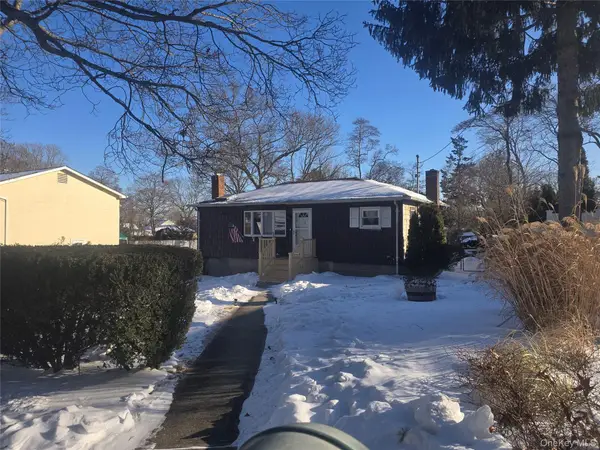 $535,000Active2 beds 2 baths1,022 sq. ft.
$535,000Active2 beds 2 baths1,022 sq. ft.20 Birch Avenue, Farmingville, NY 11738
MLS# 958480Listed by: BLUE INTERNATIONAL REALTY LTD - New
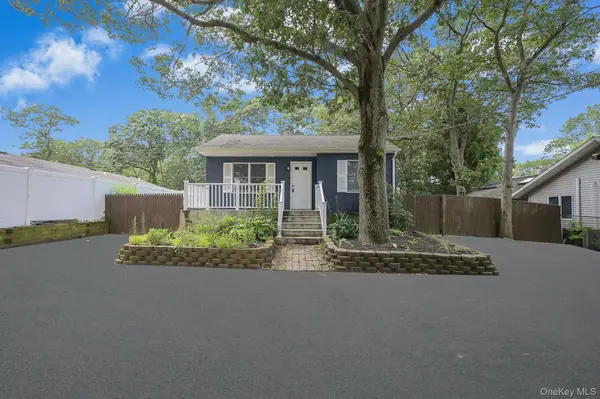 $519,000Active4 beds 2 baths1,208 sq. ft.
$519,000Active4 beds 2 baths1,208 sq. ft.222 Blue Point Road, Farmingville, NY 11738
MLS# 957480Listed by: RE/MAX INTEGRITY LEADERS 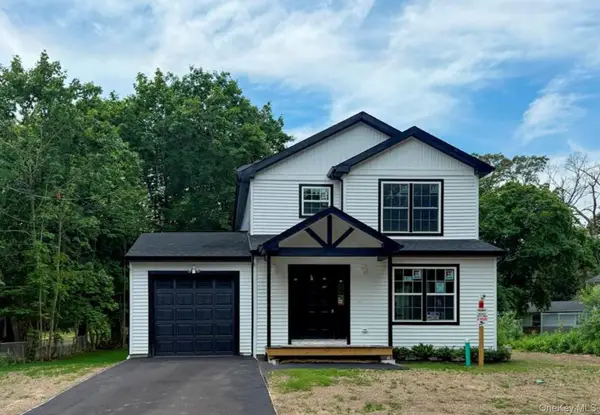 $699,900Active3 beds 2 baths1,400 sq. ft.
$699,900Active3 beds 2 baths1,400 sq. ft.492 Blue Point Road, Farmingville, NY 11738
MLS# 956422Listed by: BROOKHAMPTON REALTY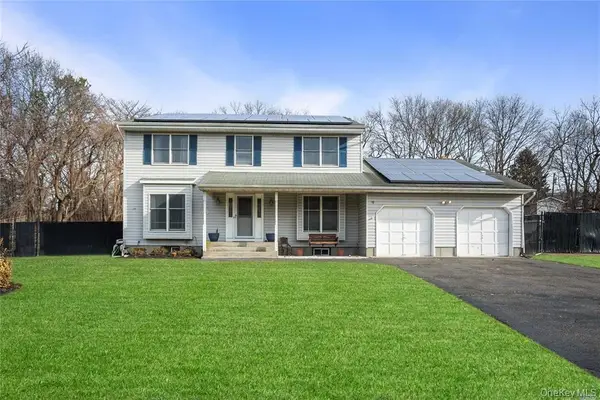 $779,000Active4 beds 3 baths2,870 sq. ft.
$779,000Active4 beds 3 baths2,870 sq. ft.15 Eton Road, Farmingville, NY 11738
MLS# 956333Listed by: SIGNATURE PREMIER PROPERTIES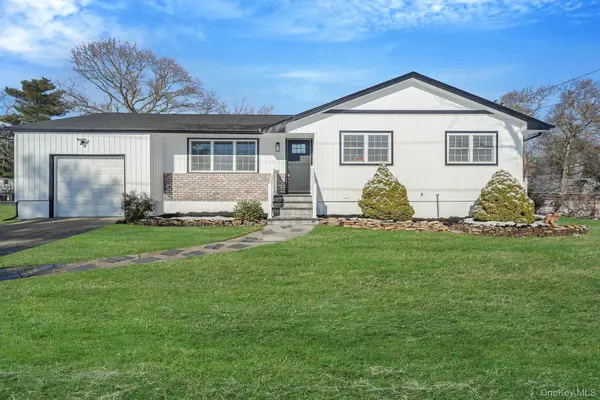 $760,000Pending6 beds 3 baths2,352 sq. ft.
$760,000Pending6 beds 3 baths2,352 sq. ft.45 Oaklawn Avenue, Farmingville, NY 11738
MLS# 954656Listed by: PINE BARRENS REALTY LLC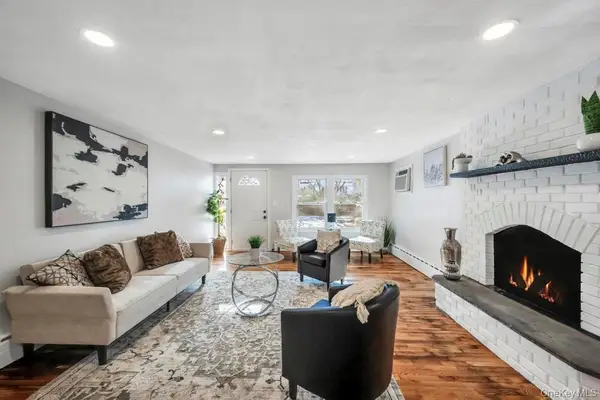 $529,999Pending3 beds 2 baths1,228 sq. ft.
$529,999Pending3 beds 2 baths1,228 sq. ft.63 Beech Avenue, Farmingville, NY 11738
MLS# 954657Listed by: RELI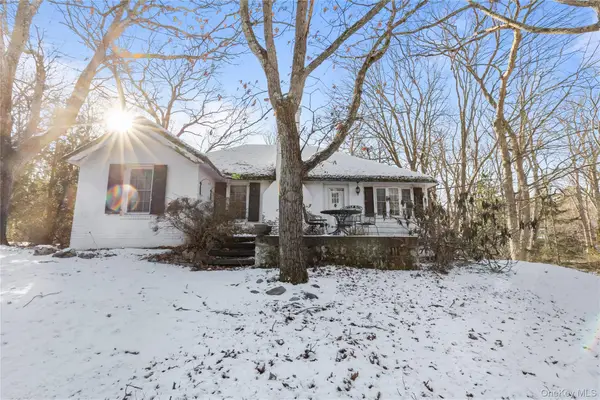 $599,999Active3 beds 3 baths
$599,999Active3 beds 3 baths32 Hillside Road, Stony Brook, NY 11790
MLS# 954032Listed by: AMERICAN REAL ESTATE ASSOC INC

