36 Leeds Boulevard, Farmingville, NY 11738
Local realty services provided by:Better Homes and Gardens Real Estate Dream Properties
36 Leeds Boulevard,Farmingville, NY 11738
$664,900
- 4 Beds
- 2 Baths
- 2,594 sq. ft.
- Single family
- Pending
Listed by:lenore d. berlingieri
Office:real broker ny llc.
MLS#:893500
Source:OneKey MLS
Price summary
- Price:$664,900
- Price per sq. ft.:$256.32
About this home
Large and spacious custom built expanded cape . 2594 sq.Ft. This cape style home has been very well maintained which is situated on a .46 acre property with a private outdoor entertaining backyard that features a pool, 800 +sq.ft. deck(s) ashphalt basketball court and plenty of plush grass to roam. An extra rear driveway Additional paved grilling area. This home boasts 4 bedrooms and 2 fully updated bathrooms. Newer wood interior doors, Crown molding, freshly painted, gleaming hardwood floors thru out. All anderson windows, Custom window sills and valances. Of the 2 bedrooms on the main level, one can be utilized as a primary.There are another 2 bedrooms upstairs which are very large. (23x20). The master bedroom has a walk in closet to die for with a large built in safe. A lovely dressing area, tray ceilings and custom lighting. Attic spaces galore thruout. There is a generous sized Living room with a bay window. Formal Dining room with built ins and a wood burning fireplace. Shaker style custom cabinets in a roomy eat in kitchen includes a pantry. Light filled Den w/wood burning stove w/an outside entrance that leads to another deck with seating options going to the backyard.There is a 2 car garage with high ceilings and interior access to the basement. Basement is full run of the home,8 ft. ceilings,laundry shoot,washer /dryer, well maintained cast iron boiler, Oil tank replaced 2005,New 30 gallon indirect hot water heater, extra sink . Tons of space. Use your imagination to make it your own.Home does have a solar system which is company owned. They have recently been optimized/updated. 35/8.5 kw panel solar system capable of powering 100% on standard consumption days. See broker for more details. This wonderful home offers plenty of room with a circular driveway in addition to a standard one. Home is located in the desirable Sachem School District and is also close to the LIE, shopping ,Stony Brook U and SCC. Come and see this special home and make it yours.
Contact an agent
Home facts
- Year built:1964
- Listing ID #:893500
- Added:70 day(s) ago
- Updated:October 03, 2025 at 07:44 AM
Rooms and interior
- Bedrooms:4
- Total bathrooms:2
- Full bathrooms:2
- Living area:2,594 sq. ft.
Heating and cooling
- Cooling:Central Air
- Heating:Oil
Structure and exterior
- Year built:1964
- Building area:2,594 sq. ft.
- Lot area:0.46 Acres
Schools
- High school:Sachem High School East
- Middle school:Sagamore Middle School
- Elementary school:Cayuga Elementary School
Utilities
- Water:Public
- Sewer:Cesspool
Finances and disclosures
- Price:$664,900
- Price per sq. ft.:$256.32
- Tax amount:$10,710 (2024)
New listings near 36 Leeds Boulevard
- Open Sat, 12:30 to 2:30pmNew
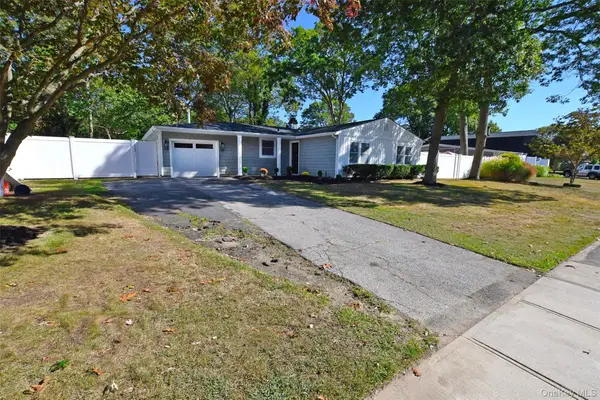 $639,999Active4 beds 2 baths1,320 sq. ft.
$639,999Active4 beds 2 baths1,320 sq. ft.15 Spurwoods Lane, Farmingville, NY 11738
MLS# 919960Listed by: CHARLES RUTENBERG REALTY INC - Open Sat, 11:30am to 1:30pmNew
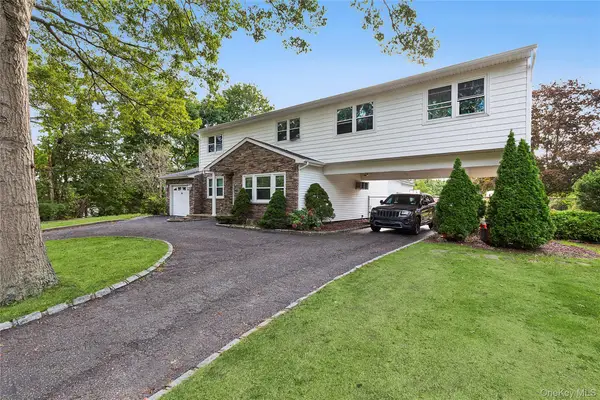 $725,000Active6 beds 3 baths3,000 sq. ft.
$725,000Active6 beds 3 baths3,000 sq. ft.370 Blue Point Road, Farmingville, NY 11738
MLS# 918960Listed by: DOUGLAS ELLIMAN REAL ESTATE - Open Sat, 12 to 2pmNew
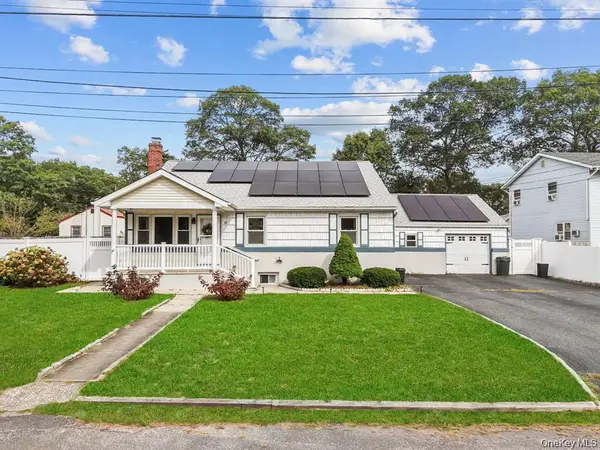 $589,000Active3 beds 1 baths1,371 sq. ft.
$589,000Active3 beds 1 baths1,371 sq. ft.111 Cedar Oaks Avenue, Farmingville, NY 11738
MLS# 919460Listed by: SIGNATURE PREMIER PROPERTIES - Open Fri, 4:30 to 6pmNew
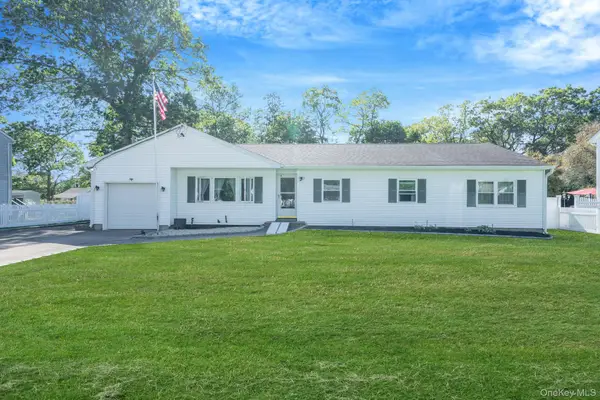 $649,900Active5 beds 2 baths2,009 sq. ft.
$649,900Active5 beds 2 baths2,009 sq. ft.64 Ridgedale Avenue, Farmingville, NY 11738
MLS# 919508Listed by: REALTY CONNECT USA L I INC - Open Sun, 12 to 2pmNew
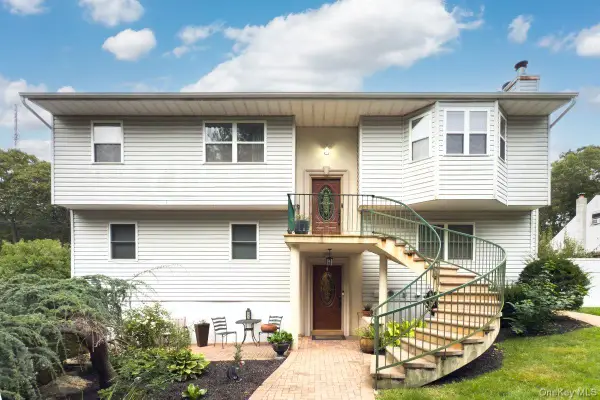 $925,000Active8 beds 5 baths3,402 sq. ft.
$925,000Active8 beds 5 baths3,402 sq. ft.129 Berkshire Drive, Farmingville, NY 11738
MLS# 918348Listed by: EXP REALTY - Open Sat, 2am to 4pmNew
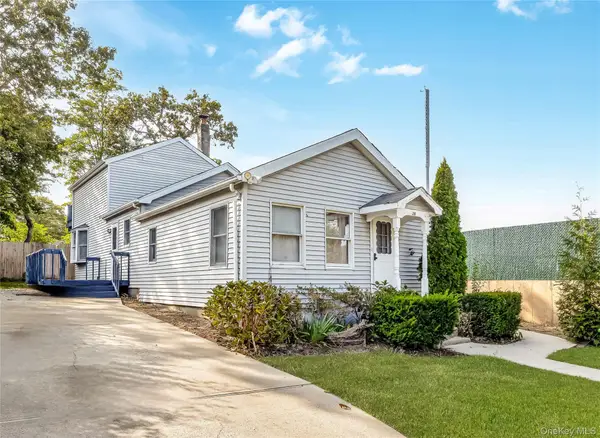 $498,500Active3 beds 2 baths1,403 sq. ft.
$498,500Active3 beds 2 baths1,403 sq. ft.38 Woodmont Place, Farmingville, NY 11738
MLS# 917884Listed by: ROYAL REALTY HOMES LLC - New
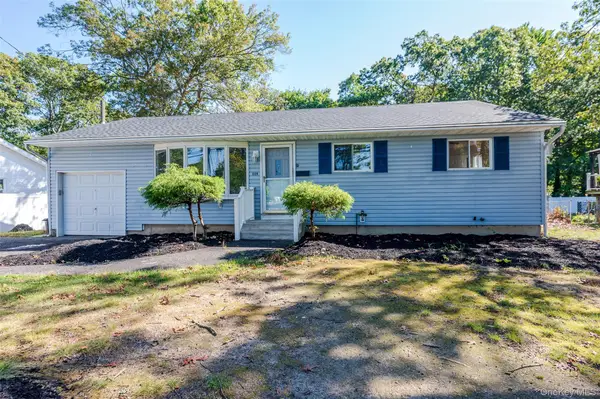 $499,000Active3 beds 1 baths1,064 sq. ft.
$499,000Active3 beds 1 baths1,064 sq. ft.1139 Waverly Avenue, Farmingville, NY 11738
MLS# 915104Listed by: COMPASS GREATER NY LLC - Open Sat, 12 to 2pmNew
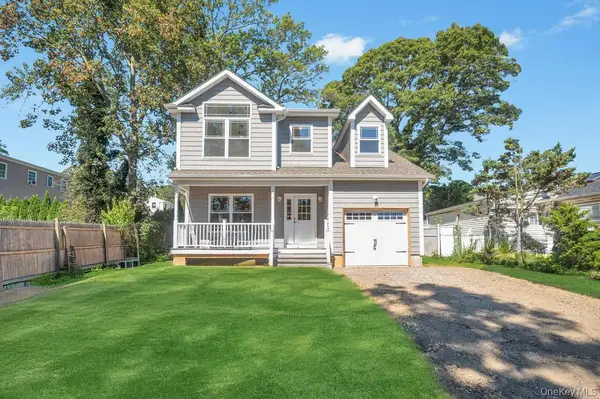 $769,990Active4 beds 3 baths1,744 sq. ft.
$769,990Active4 beds 3 baths1,744 sq. ft.33 Rosemont Avenue, Farmingville, NY 11738
MLS# 916093Listed by: RUGEN REALTY CORP - New
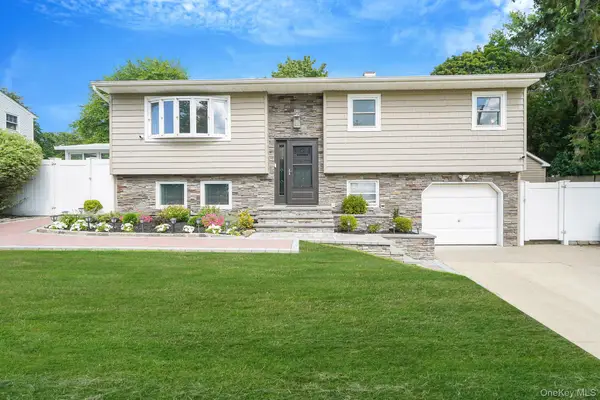 $699,999Active3 beds 2 baths2,200 sq. ft.
$699,999Active3 beds 2 baths2,200 sq. ft.7 Weldon Lane, Farmingville, NY 11738
MLS# 915924Listed by: SIGNATURE PREMIER PROPERTIES 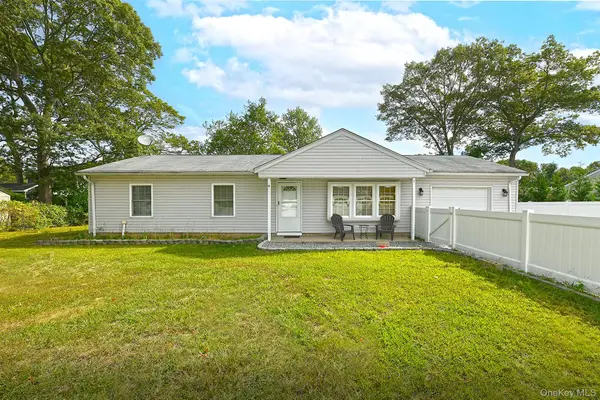 $499,000Active3 beds 1 baths1,113 sq. ft.
$499,000Active3 beds 1 baths1,113 sq. ft.541 Blue Point Road, Farmingville, NY 11738
MLS# 914594Listed by: COLDWELL BANKER AMERICAN HOMES
