9 Kimberly Avenue Avenue, Farmingville, NY 11738
Local realty services provided by:Better Homes and Gardens Real Estate Dream Properties
9 Kimberly Avenue Avenue,Farmingville, NY 11738
$799,917
- 4 Beds
- 4 Baths
- 2,563 sq. ft.
- Single family
- Pending
Listed by: kathleen metz cbr
Office: realty connect usa li inc
MLS#:932748
Source:OneKey MLS
Price summary
- Price:$799,917
- Price per sq. ft.:$312.1
About this home
Stunning Contemporary over 2500 square ft located in Sachems Desired Chippewa Elementary Community. This four bedroom, four bath home features an open floor plan light and bright. Anderson casement windows throughout. Vaulted ceilings with high hat lighting, polished oak floors, family room with wood-burning fireplace with marble wall and built in Speakers. Custom kitchen with maple cabinets and stainless steel appliances, ceramic, porcelain floors, wine fridge. Meticulously manicured property with bricks/slate walkways, white vinyl fence in front three sides black chain-link. Brick, paver patio, above ground pool(as gift), Koi Pond in yard, fire pit, shed (as gift), motion detectors, two Bose speakers with indoor control, Belgian block driveway with blacktop. House wired for Sloman‘s alarm. Exterior has vinyl siding and brick. Finished basement. Oil hot water three zone heating system new hot water heater, 200 amp electric panel timer for pool pump, electric for whole house generator. Sewers and Underground Utilities
Contact an agent
Home facts
- Year built:1982
- Listing ID #:932748
- Added:98 day(s) ago
- Updated:February 12, 2026 at 06:28 PM
Rooms and interior
- Bedrooms:4
- Total bathrooms:4
- Full bathrooms:2
- Half bathrooms:2
- Living area:2,563 sq. ft.
Heating and cooling
- Heating:Baseboard, Hot Water, Oil
Structure and exterior
- Year built:1982
- Building area:2,563 sq. ft.
- Lot area:0.34 Acres
Schools
- High school:Sachem High School East
- Middle school:Sagamore Middle School
- Elementary school:Chippewa Elementary School
Utilities
- Water:Public
- Sewer:Public Sewer
Finances and disclosures
- Price:$799,917
- Price per sq. ft.:$312.1
- Tax amount:$12,521 (2025)
New listings near 9 Kimberly Avenue Avenue
- Coming SoonOpen Sat, 11am to 12:30pm
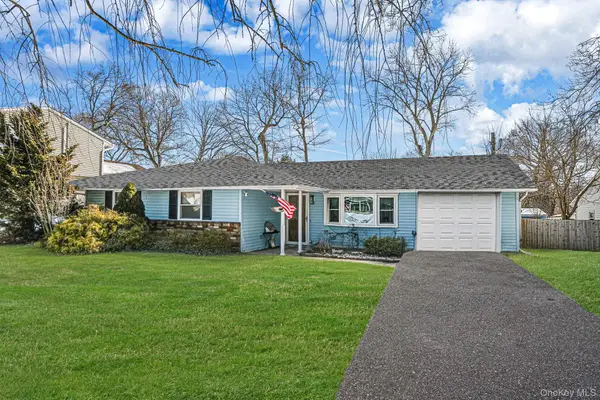 $639,000Coming Soon4 beds 2 baths
$639,000Coming Soon4 beds 2 baths14 Mount Wilson Avenue, Farmingville, NY 11738
MLS# 956468Listed by: SIGNATURE PREMIER PROPERTIES - Open Sat, 12 to 2pmNew
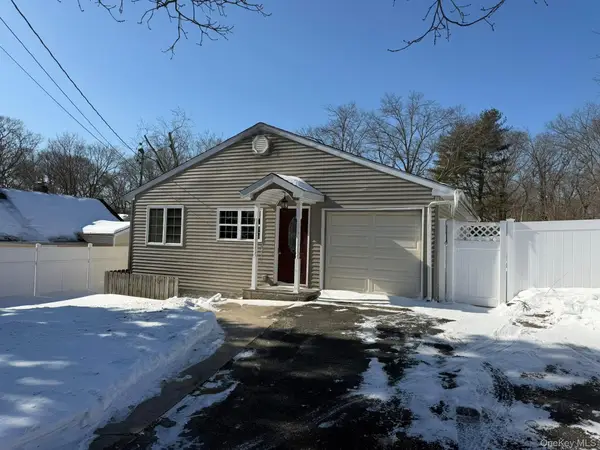 $559,900Active3 beds 3 baths938 sq. ft.
$559,900Active3 beds 3 baths938 sq. ft.168 Woodycrest Drive, Farmingville, NY 11738
MLS# 959754Listed by: HOMESMART DYNAMIC REALTY - New
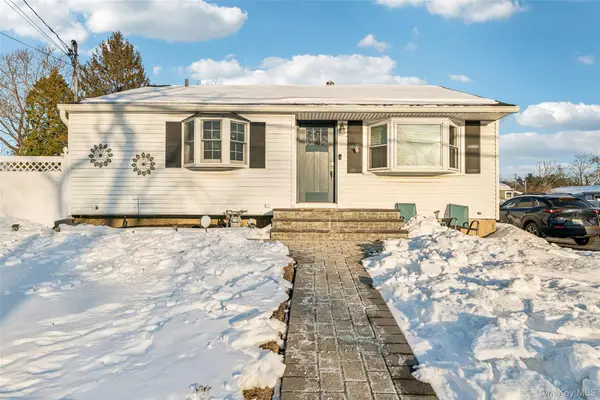 $549,999Active3 beds 1 baths1,020 sq. ft.
$549,999Active3 beds 1 baths1,020 sq. ft.662 College Road, Farmingville, NY 11738
MLS# 958243Listed by: REAL BROKER NY LLC - New
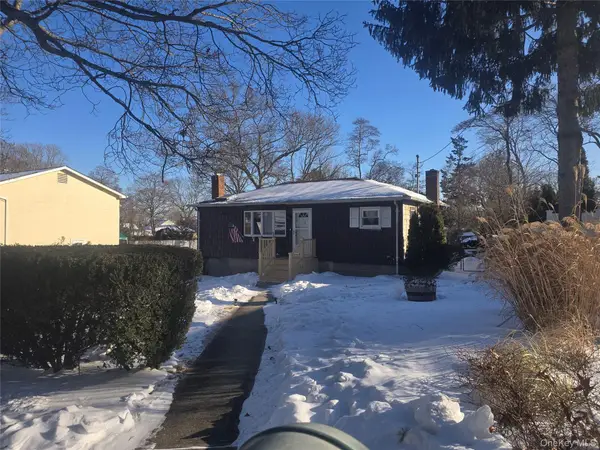 $535,000Active2 beds 2 baths1,022 sq. ft.
$535,000Active2 beds 2 baths1,022 sq. ft.20 Birch Avenue, Farmingville, NY 11738
MLS# 958480Listed by: BLUE INTERNATIONAL REALTY LTD - New
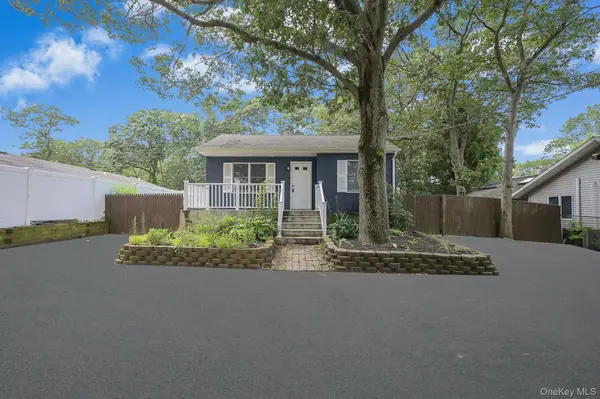 $519,000Active4 beds 2 baths1,208 sq. ft.
$519,000Active4 beds 2 baths1,208 sq. ft.222 Blue Point Road, Farmingville, NY 11738
MLS# 957480Listed by: RE/MAX INTEGRITY LEADERS 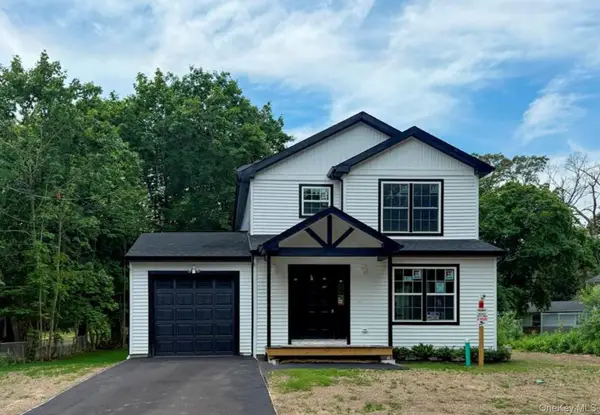 $699,900Active3 beds 2 baths1,400 sq. ft.
$699,900Active3 beds 2 baths1,400 sq. ft.492 Blue Point Road, Farmingville, NY 11738
MLS# 956422Listed by: BROOKHAMPTON REALTY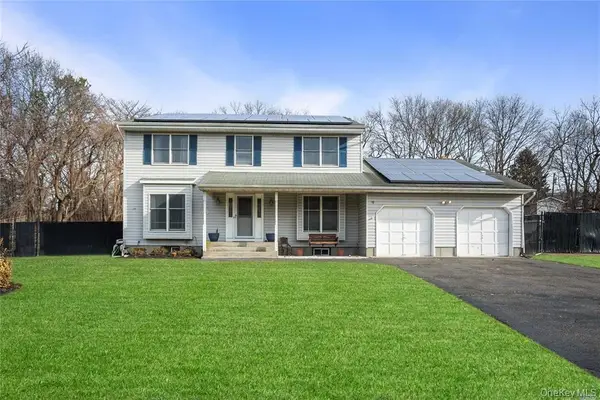 $779,000Active4 beds 3 baths2,870 sq. ft.
$779,000Active4 beds 3 baths2,870 sq. ft.15 Eton Road, Farmingville, NY 11738
MLS# 956333Listed by: SIGNATURE PREMIER PROPERTIES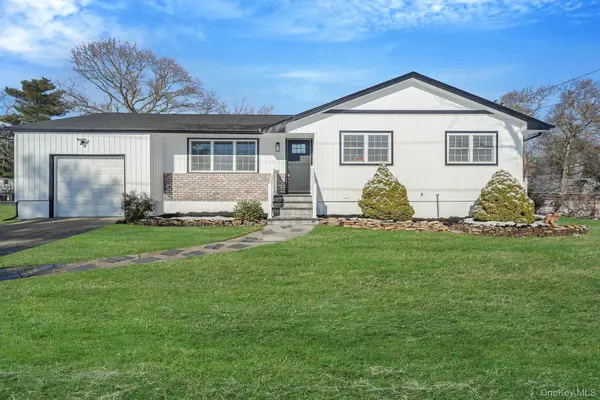 $760,000Pending6 beds 3 baths2,352 sq. ft.
$760,000Pending6 beds 3 baths2,352 sq. ft.45 Oaklawn Avenue, Farmingville, NY 11738
MLS# 954656Listed by: PINE BARRENS REALTY LLC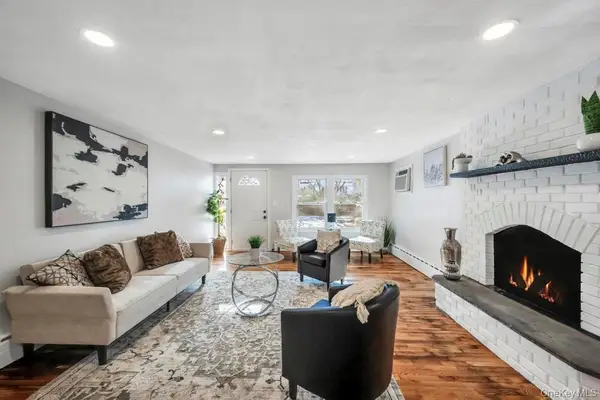 $529,999Pending3 beds 2 baths1,228 sq. ft.
$529,999Pending3 beds 2 baths1,228 sq. ft.63 Beech Avenue, Farmingville, NY 11738
MLS# 954657Listed by: RELI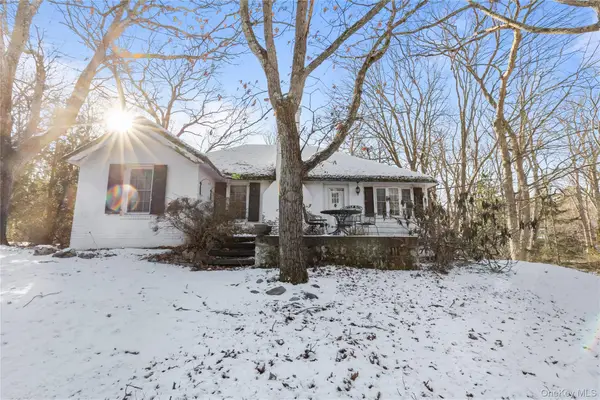 $599,999Active3 beds 3 baths
$599,999Active3 beds 3 baths32 Hillside Road, Stony Brook, NY 11790
MLS# 954032Listed by: AMERICAN REAL ESTATE ASSOC INC

