231 Bay Walk, Fire Island Pines, NY 11782
Local realty services provided by:Better Homes and Gardens Real Estate Dream Properties
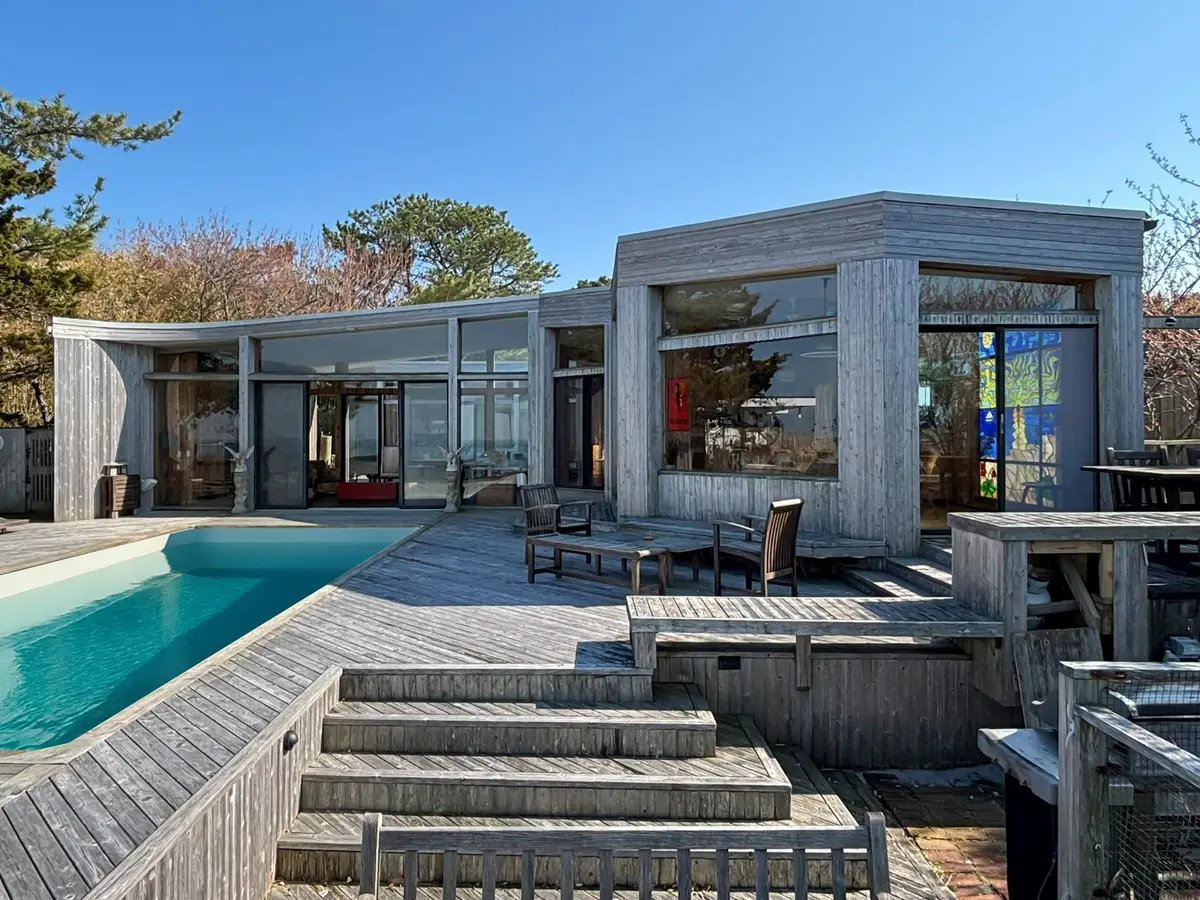
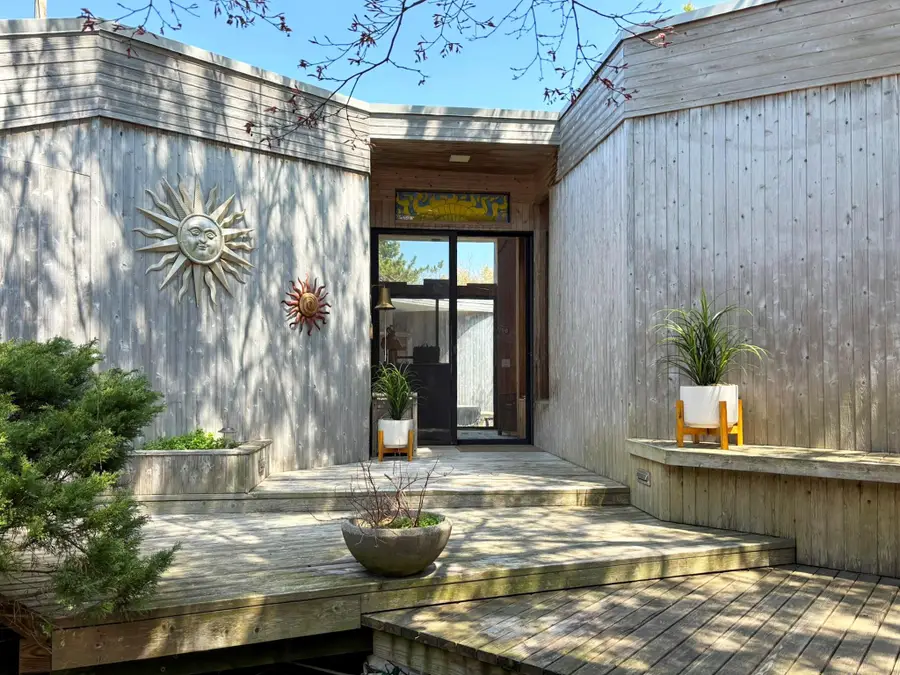
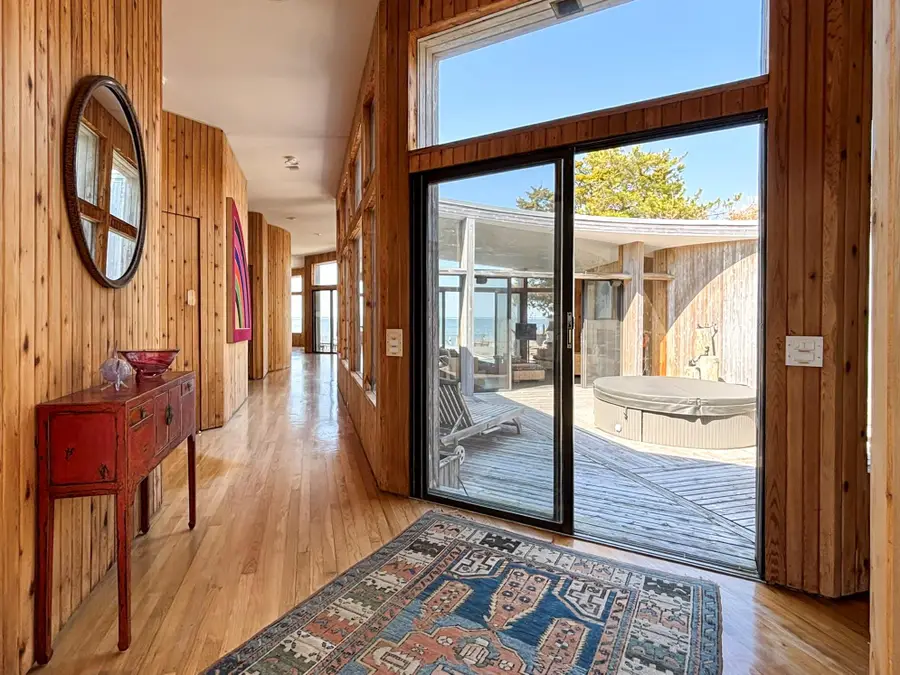
231 Bay Walk,Fire Island Pines, NY 11782
$1,950,000
- 4 Beds
- 4 Baths
- 2,300 sq. ft.
- Single family
- Active
Listed by:matthew bank
Office:bank neary inc
MLS#:858656
Source:One Key MLS
Price summary
- Price:$1,950,000
- Price per sq. ft.:$847.83
About this home
Nestled gracefully along the shimmering bayfront of Fire Island Pines, 231 Bay Walk is a rare offering—an architecturally significant estate on a large lot, designed by acclaimed architect Gary W. Stluka with a reverence for both serenity and sophistication. A Pines resident himself, Stluka designed many of the community’s most distinctive properties—but this one stands as one of his best. With its confident geometry, luxurious features, and seamless relationship to the outdoors, it captures the soul of Fire Island living.
The interiors unfold like a well-composed symphony, from the bespoke cedar-clad walls—each piece individually cut and finished with gleaming brass reveals—to the vibrant artistry of a custom stained-glass wall in the dining room. This one-of-a-kind piece captures a stylized sunset over the bay, casting a kaleidoscope of light and color across the space throughout the day.
The living room is a masterwork of space and design, with two parallel glass walls that create a space that feels endless and open, offering panoramic views of the courtyard, pool, and Great South Bay. A fireplace adds warmth and ambiance to this impressive gathering space. Positioned between the living and dining areas, the open chef’s kitchen features a distinctive strip of windows as a backsplash—bringing in an unexpected burst of light. Appliances have been updated and include a wall oven, microwave, downdraft cooktop, stainless-steel refrigerator, and dual dishwashers. A full-sized washer and dryer add convenience.
The home offers four beautifully appointed bedrooms, along with a standalone bonus sleeping room. The primary suite features the home's second fireplace, creating a romantic retreat with private access to the front garden. Its stunning en suite bathroom—technically a bath and a half—features two skylights and a dramatic sunken, angled shower with dual shower heads. A second full bath is shared by two bedrooms, and there’s also a skylit powder room.
A large heated bayfront pool anchors the outdoor setting. The surrounding deck includes space for sunbathing, open-air dining, multiple seating areas, and ample room for the large gas grill—making it as well suited to peaceful afternoons as it is to lively gatherings. A private courtyard features a new circular hot tub, with a sauna and outdoor shower tucked away nearby, creating a true spa experience.
Though wonderfully private, the property is located just minutes from the harbor, placing you close to all the energy and excitement Fire Island Pines has to offer. 231 Bay Walk is both an oasis of calm and a vibrant stage for unforgettable moments.
Originally built in 1980 as the trophy home of the entrepreneur behind New York City’s first gay phone sex line, 231 Bay Walk was created as an expression of liberation and luxurious living. In 2005, it was acquired by Gil Neary, the celebrated New York real estate broker and community pioneer who, with his partner Scott Riedel, honored its legacy while elevating it to new heights.
More than just a home, this property has long been the heart of Fire Island’s most memorable gatherings—from the infamous 7 Deadly Sins party and A Night at the Playboy Mansion to VIP cocktail receptions during Bear Week, naked yoga classes, spirited benefits, and art showcases in and out of the pool.
Its legacy extends beyond the Pines. 231 Bay Walk has served as a filming location for American Horror Story: New York, appeared in the opening credits of The Robin Byrd Show, and graced the pages of HX Magazine and several Rent Boy calendars. It’s more than an address—it’s an icon.
Whether you dream of hosting legendary parties or waking to the rhythm of the bay, 231 Bay Walk offers it all—privacy, elegance, history, and glamour in equal measure. Schedule a visit and experience the magic of this iconic Fire Island retreat.
Contact an agent
Home facts
- Year built:1980
- Listing Id #:858656
- Added:99 day(s) ago
- Updated:July 13, 2025 at 10:40 AM
Rooms and interior
- Bedrooms:4
- Total bathrooms:4
- Full bathrooms:3
- Half bathrooms:1
- Living area:2,300 sq. ft.
Heating and cooling
- Heating:Electric
Structure and exterior
- Year built:1980
- Building area:2,300 sq. ft.
- Lot area:0.31 Acres
Schools
- High school:Contact Agent
- Middle school:Contact Agent
- Elementary school:Contact Agent
Utilities
- Water:Public
- Sewer:Septic Tank
Finances and disclosures
- Price:$1,950,000
- Price per sq. ft.:$847.83
- Tax amount:$12,281 (2024)
New listings near 231 Bay Walk
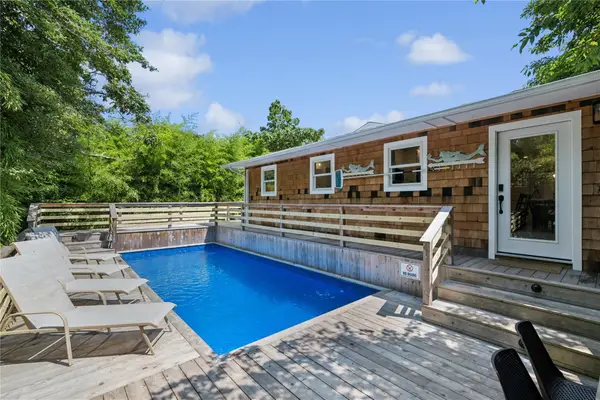 $2,150,000Active7 beds 5 baths3,891 sq. ft.
$2,150,000Active7 beds 5 baths3,891 sq. ft.317 Sky Walk, Fire Island Pines, NY 11782
MLS# 885930Listed by: DOUGLAS ELLIMAN REAL ESTATE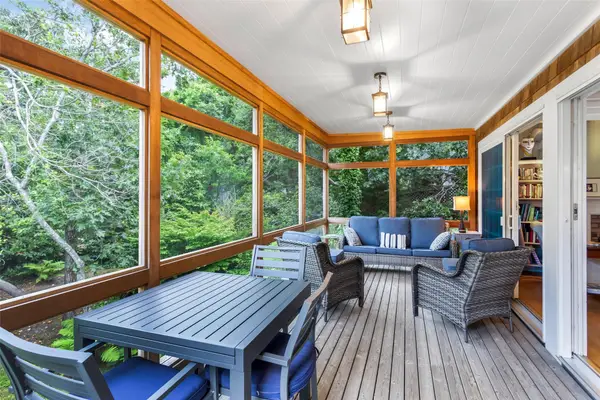 $1,375,000Active2 beds 2 baths792 sq. ft.
$1,375,000Active2 beds 2 baths792 sq. ft.92 Teal Walk, Fire Island Pines, NY 11782
MLS# 893783Listed by: VINNIE PETRARCA FIRE ISLAND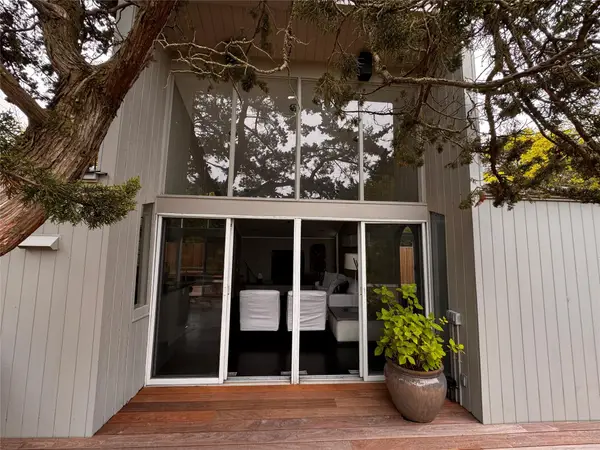 $1,950,000Active3 beds 3 baths1,100 sq. ft.
$1,950,000Active3 beds 3 baths1,100 sq. ft.487 Tarpon Walk, Fire Island Pines, NY 11782
MLS# 888379Listed by: D KATEN FIRE ISLAND PROP LTD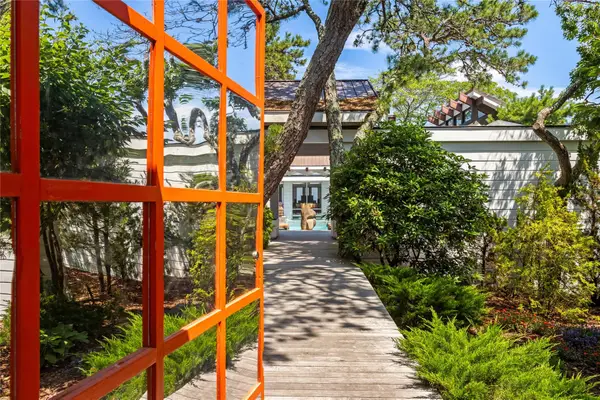 $3,500,000Active4 beds 5 baths4,717 sq. ft.
$3,500,000Active4 beds 5 baths4,717 sq. ft.230 Bay Walk, Fire Island Pines, NY 11782
MLS# 885473Listed by: VINNIE PETRARCA FIRE ISLAND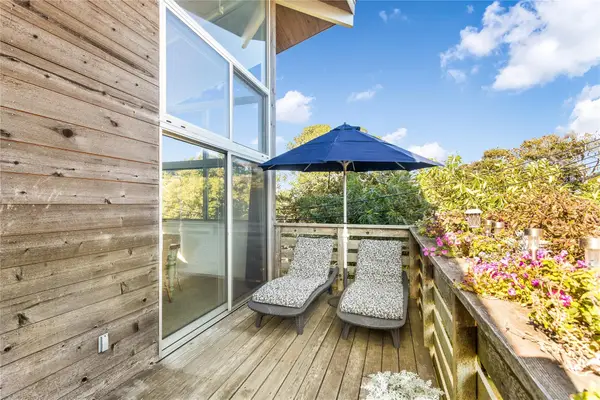 $600,000Active2 beds 1 baths700 sq. ft.
$600,000Active2 beds 1 baths700 sq. ft.240 Harbor Walk #C240, Fire Island Pines, NY 11782
MLS# 884401Listed by: VINNIE PETRARCA FIRE ISLAND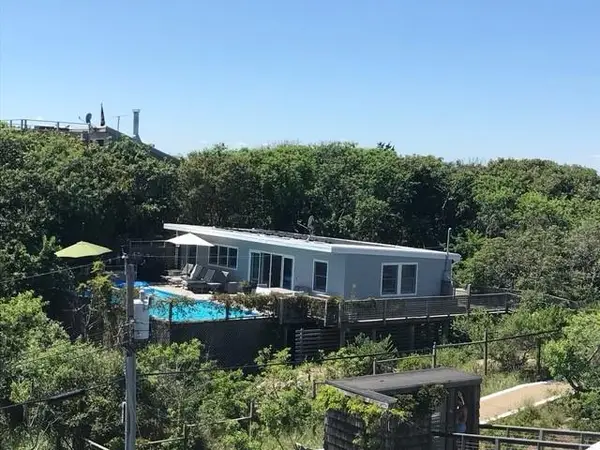 $1,275,000Active2 beds 2 baths900 sq. ft.
$1,275,000Active2 beds 2 baths900 sq. ft.445 Sail Walk, Fire Island Pines, NY 11782
MLS# 884228Listed by: VINNIE PETRARCA FIRE ISLAND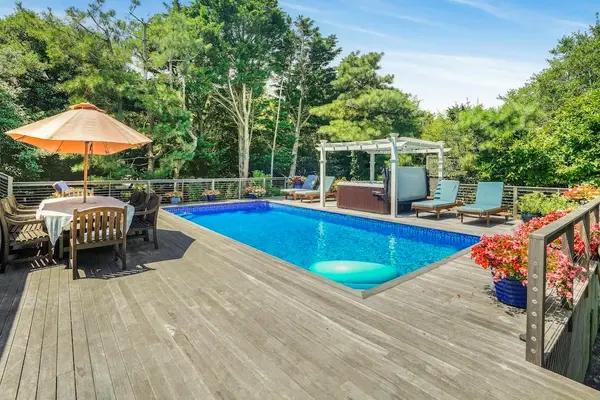 $1,499,000Active4 beds 2 baths1,700 sq. ft.
$1,499,000Active4 beds 2 baths1,700 sq. ft.305 Fire Island Boulevard, Fire Island Pines, NY 11782
MLS# 881047Listed by: D KATEN FIRE ISLAND PROP LTD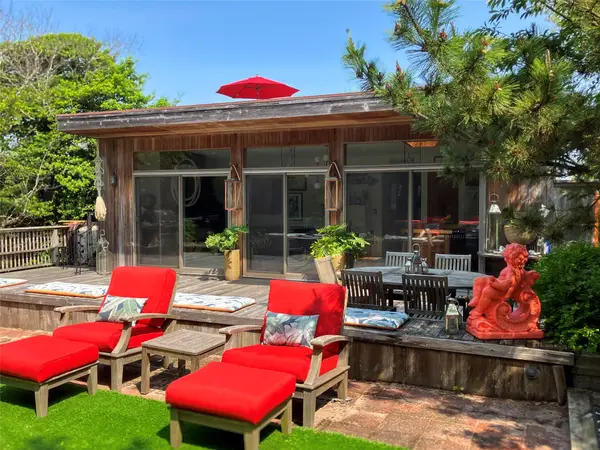 $1,250,000Active3 beds 3 baths
$1,250,000Active3 beds 3 baths457 Fire Island Boulevard, Fire Island Pines, NY 11782
MLS# 879097Listed by: BANK NEARY INC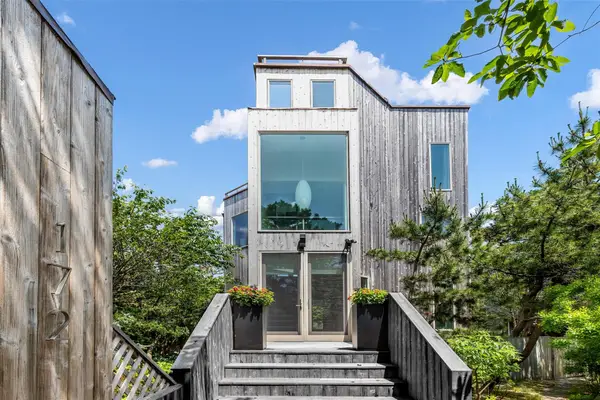 $2,350,000Active4 beds 4 baths1,800 sq. ft.
$2,350,000Active4 beds 4 baths1,800 sq. ft.172 Pine Walk, Fire Island Pines, NY 11782
MLS# 877733Listed by: VINNIE PETRARCA FIRE ISLAND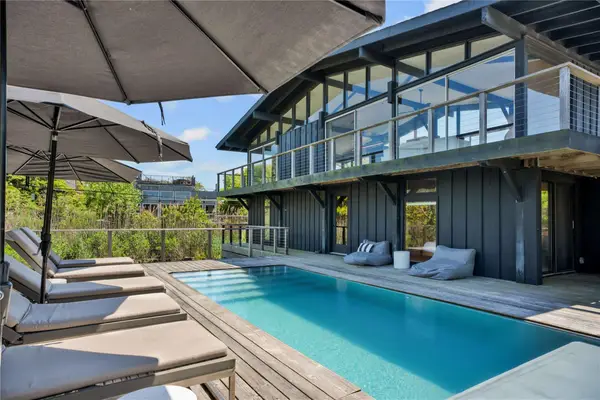 $1,995,000Active3 beds 2 baths2,080 sq. ft.
$1,995,000Active3 beds 2 baths2,080 sq. ft.490 Tarpon Walk, Fire Island Pines, NY 11782
MLS# 873420Listed by: BEKIN

