1313 Saratoga Lane, Fishkill, NY 12524
Local realty services provided by:Better Homes and Gardens Real Estate Dream Properties
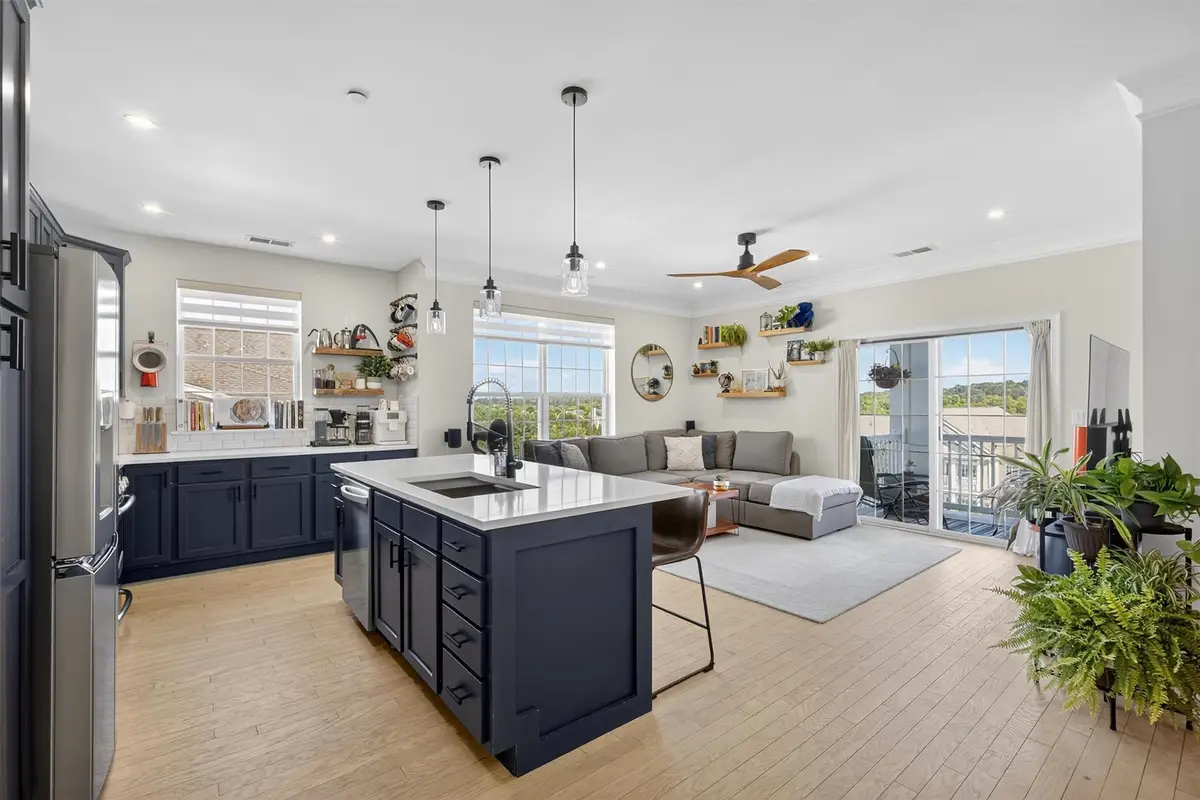
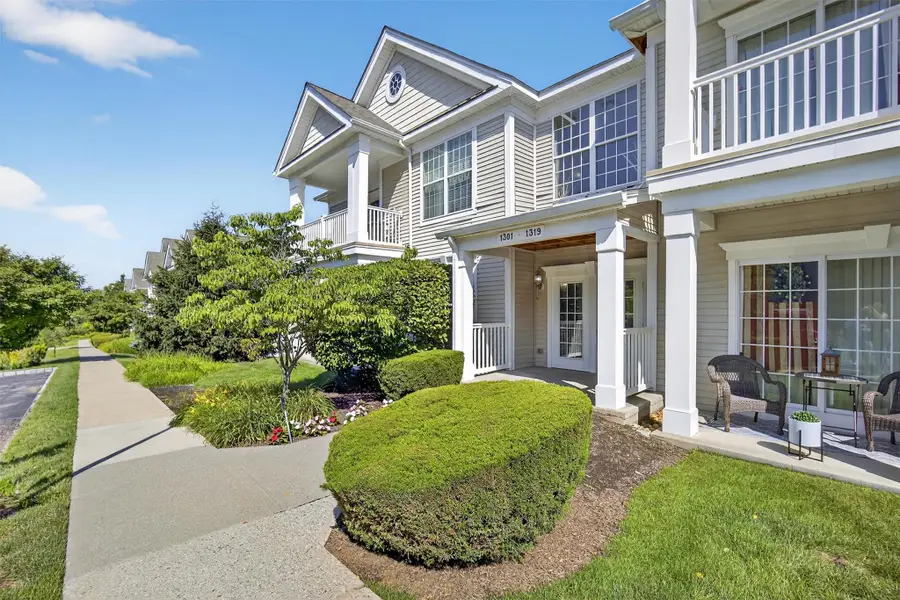
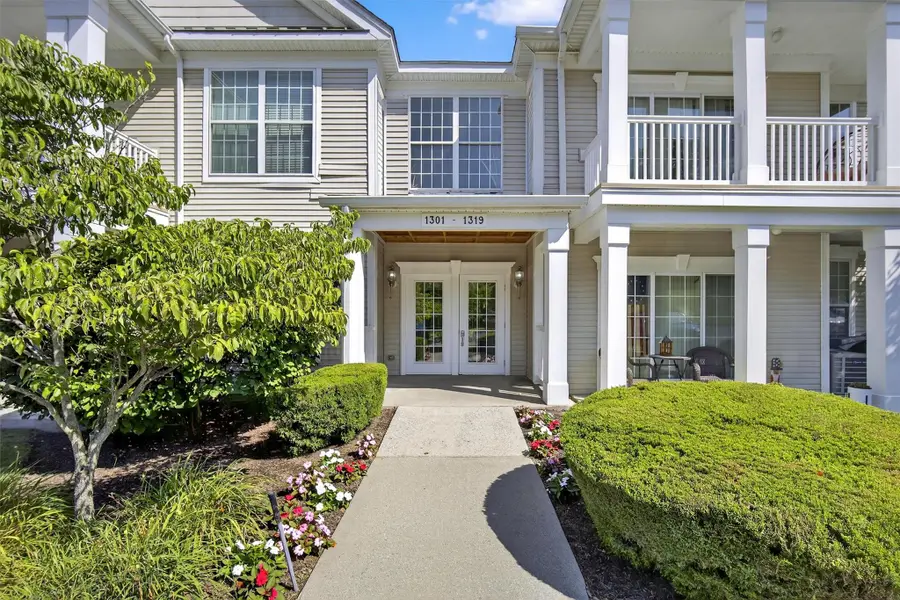
1313 Saratoga Lane,Fishkill, NY 12524
$425,000
- 2 Beds
- 2 Baths
- 1,196 sq. ft.
- Condominium
- Pending
Listed by:june kiesbye
Office:bhhs hudson valley properties
MLS#:889333
Source:One Key MLS
Price summary
- Price:$425,000
- Price per sq. ft.:$355.35
- Monthly HOA dues:$451
About this home
Impeccably maintained, this desirable top floor, corner unit provides a private retreat, complete with panoramic mountain views and breathtaking sunsets. Open-concept living at it's finest, flowing seamlessly to your generous sized balcony, where you'll take in the beauty of the Hudson Valley!
Tastefully updated, this freshly painted luxury condo features 9 ft ceilings with custom crown moldings, professionally finished kitchen cabinets, new stainless steel appliances, tile backsplash, gorgeous quartz countertops spotlighting an extensive center island, refinished oak wood flooring, Wi-Fi smart light switches (that you can control from your phone), motorized Zebra blinds...the list goes on!
Impressive inclusions that are a rare find...ample parking, full size washer and dryer in unit, your own individual temperature-controlled storage room, as well as access to an exquisite club house complete with a fitness center and outdoor pool that rivals top resorts.
Centrally located to both downtown Beacon and main street Fishkill, two of the most sought-after areas in Dutchess County, where you'll enjoy quaint shops, leisure strolls, amazing restaurants, fun barcades, and a vibrant nightlife.
You'll have ease of commute, being close to Taconic with Route 9 and I84 only minutes away, while still enjoying the relaxing tranquility of home.
Designed with a perfect balance of elegance, comfort, relaxation, and convenience...
make this your new home and you will love where you live!!
Contact an agent
Home facts
- Year built:2008
- Listing Id #:889333
- Added:22 day(s) ago
- Updated:August 10, 2025 at 07:45 AM
Rooms and interior
- Bedrooms:2
- Total bathrooms:2
- Full bathrooms:2
- Living area:1,196 sq. ft.
Heating and cooling
- Cooling:Central Air
- Heating:Natural Gas
Structure and exterior
- Year built:2008
- Building area:1,196 sq. ft.
- Lot area:0.01 Acres
Schools
- High school:John Jay Senior High School
- Middle school:Van Wyck Junior High School
- Elementary school:Brinckerhoff Elementary School
Utilities
- Water:Public
- Sewer:Public Sewer
Finances and disclosures
- Price:$425,000
- Price per sq. ft.:$355.35
- Tax amount:$7,222 (2024)
New listings near 1313 Saratoga Lane
- New
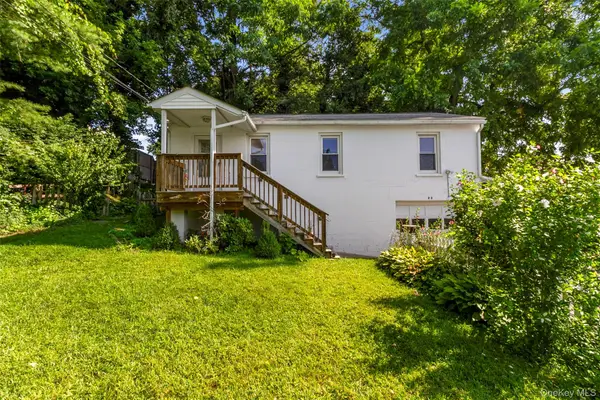 $329,000Active3 beds 1 baths720 sq. ft.
$329,000Active3 beds 1 baths720 sq. ft.23 Smith Street, Fishkill, NY 12524
MLS# 900761Listed by: BHHS HUDSON VALLEY PROPERTIES - New
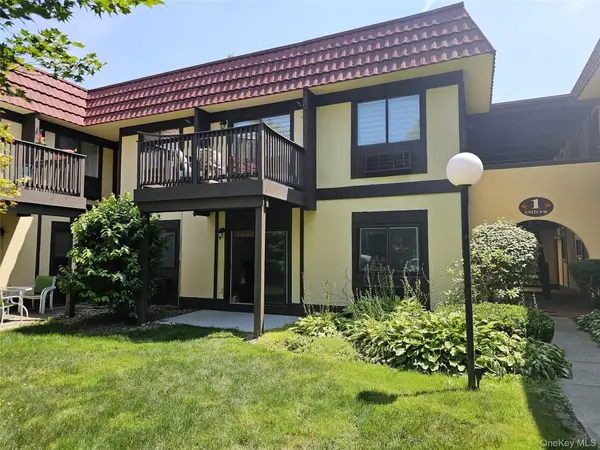 $239,000Active1 beds 1 baths900 sq. ft.
$239,000Active1 beds 1 baths900 sq. ft.1 Loudon Drive #9, Fishkill, NY 12524
MLS# 901025Listed by: DIXON SMITH REALTY - New
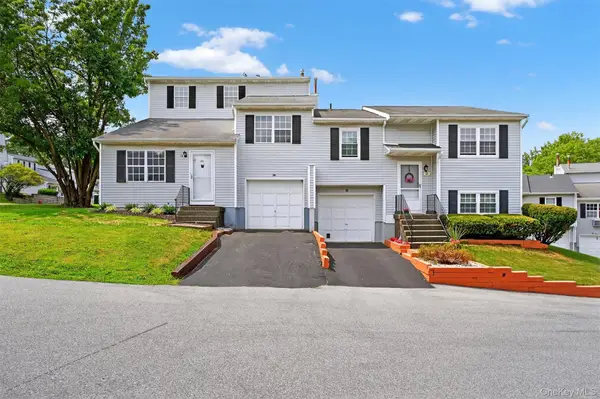 $365,000Active2 beds 2 baths1,495 sq. ft.
$365,000Active2 beds 2 baths1,495 sq. ft.20 Aspen Court, Fishkill, NY 12524
MLS# 891582Listed by: COMPASS GREATER NY, LLC - Open Sat, 11am to 5pmNew
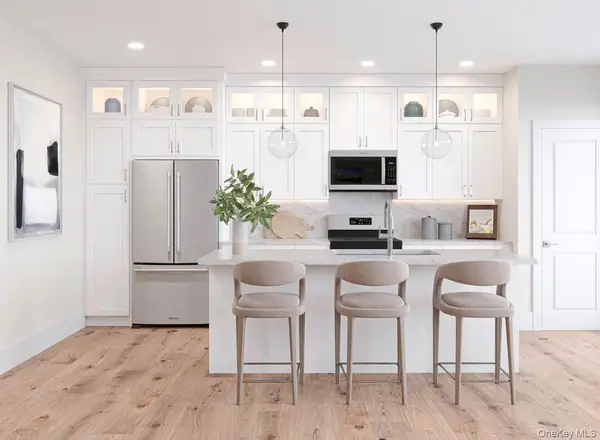 $699,000Active3 beds 3 baths2,024 sq. ft.
$699,000Active3 beds 3 baths2,024 sq. ft.5123 Teaberry Lane #6, Fishkill, NY 12524
MLS# 899668Listed by: TOLL BROTHERS REAL ESTATE INC. - New
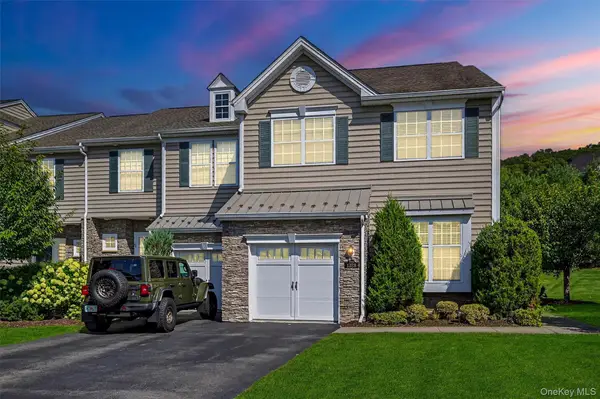 $575,000Active3 beds 4 baths2,997 sq. ft.
$575,000Active3 beds 4 baths2,997 sq. ft.1328 Glastonbury Lane, Fishkill, NY 12524
MLS# 899197Listed by: CLOSER REAL ESTATE - Open Sat, 10 to 11amNew
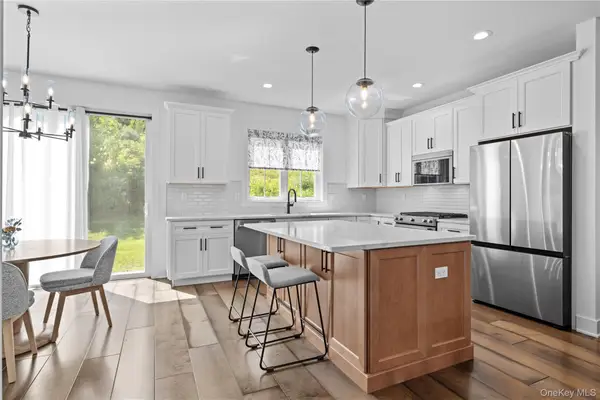 $714,500Active3 beds 3 baths2,224 sq. ft.
$714,500Active3 beds 3 baths2,224 sq. ft.3515 Bennington Drive, Fishkill, NY 12524
MLS# 899316Listed by: HAUSEIT LLC - Open Sun, 12 to 2pmNew
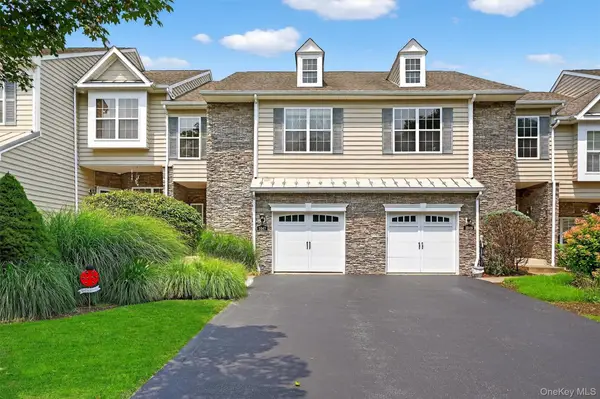 $525,000Active3 beds 4 baths2,289 sq. ft.
$525,000Active3 beds 4 baths2,289 sq. ft.1047 Dutcher Drive, Fishkill, NY 12524
MLS# 897616Listed by: BHHS RIVER TOWNS REAL ESTATE - New
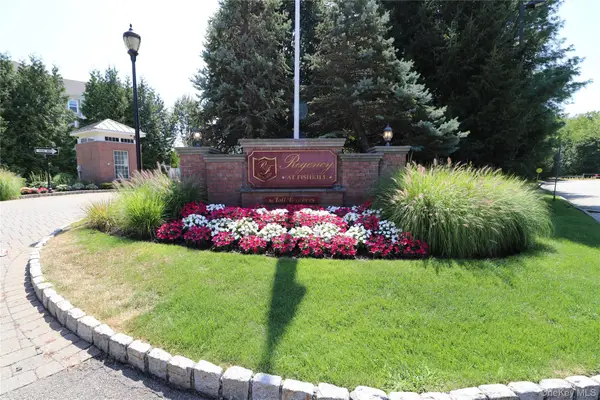 $579,800Active2 beds 2 baths1,803 sq. ft.
$579,800Active2 beds 2 baths1,803 sq. ft.145 Regency Drive, Fishkill, NY 12524
MLS# 898170Listed by: REALTY CENTER HUDSON VALLEY - New
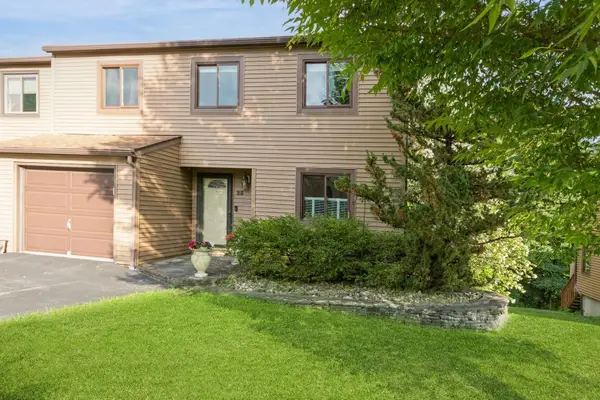 $379,900Active2 beds 2 baths1,842 sq. ft.
$379,900Active2 beds 2 baths1,842 sq. ft.25 Walnut Court, Fishkill, NY 12524
MLS# 896620Listed by: BHHS HUDSON VALLEY PROPERTIES - New
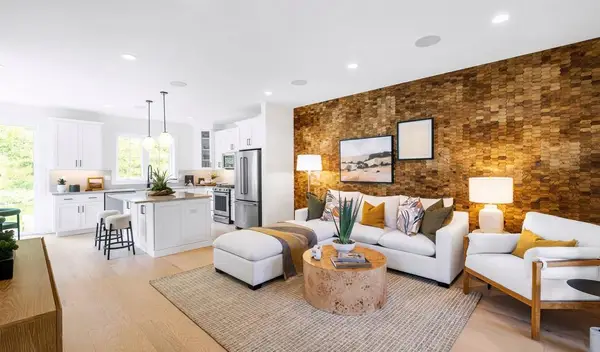 $579,000Active3 beds 4 baths1,902 sq. ft.
$579,000Active3 beds 4 baths1,902 sq. ft.5134 Teaberry Lane #21, Fishkill, NY 12524
MLS# 897792Listed by: TOLL BROTHERS REAL ESTATE INC.
