18 Pritchard Court, Fishkill, NY 12524
Local realty services provided by:Better Homes and Gardens Real Estate Green Team
18 Pritchard Court,Fishkill, NY 12524
$625,000
- 3 Beds
- 3 Baths
- 3,013 sq. ft.
- Single family
- Pending
Listed by: jeanine agnolet-rado
Office: howard hanna rand realty
MLS#:886382
Source:OneKey MLS
Price summary
- Price:$625,000
- Price per sq. ft.:$207.43
- Monthly HOA dues:$516
About this home
This is a rare opportunity to live in one of the most pristine Toll Brothers Communities in the Hudson Valley. Located in Fishkill Woods, just two minutes from Interstate-84 and close to Metro North, this townhome offers the ultimate in convenience and, yet, provides an idyllic, oasis from the chaos of daily life. Its exceptional end-unit location, adjacent to the development's Clubhouse, means that its community amenities are your amenities--with just a short walk amid lush floral landscaping to the pool, gym and relaxing spaces the clubhouse has to offer.
This 3-bedroom, 2 and a half bath townhome is the Eastport Elite model and unique in its many upgrades, which includes extra windows, a larger kitchen with skylight, granite and soapstone countertops, an oak banister as well a jetted soaking tub in the main bedroom. Its living room fireplace has a fan, which makes heating this space even more efficient.
Gleaming hardwood floors, impressive molding and architectural details make this home exceptional in every way.
A finished basement, walk-out patio and large storage area allow for a lifetime of living--in a serene neighborhood that is meticulously maintained. Spend your weekends doing what you love and never worry about mowing your lawn again.
With the privacy of a lush backyard and views of the mountains from the deck and main bedroom, this home is the quintessential Hudson valley hideaway--but with all the conveniences near the Route Nine, I-84 Corridor.
Contact an agent
Home facts
- Year built:2013
- Listing ID #:886382
- Added:151 day(s) ago
- Updated:December 21, 2025 at 08:47 AM
Rooms and interior
- Bedrooms:3
- Total bathrooms:3
- Full bathrooms:2
- Half bathrooms:1
- Living area:3,013 sq. ft.
Heating and cooling
- Cooling:Central Air
- Heating:Forced Air
Structure and exterior
- Year built:2013
- Building area:3,013 sq. ft.
- Lot area:0.04 Acres
Schools
- High school:Beacon
- Middle school:Rombout Middle School
- Elementary school:Glenham
Utilities
- Water:Public
- Sewer:Public Sewer
Finances and disclosures
- Price:$625,000
- Price per sq. ft.:$207.43
- Tax amount:$11,629 (2024)
New listings near 18 Pritchard Court
- New
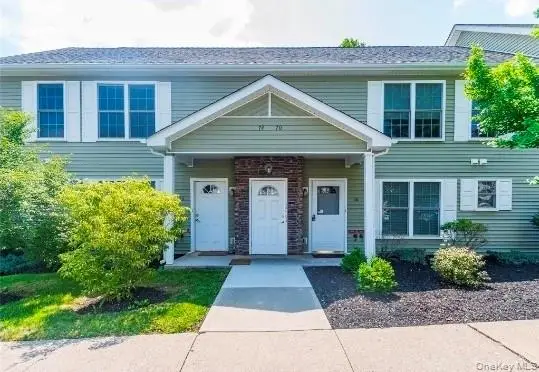 $180,700Active1 beds 1 baths634 sq. ft.
$180,700Active1 beds 1 baths634 sq. ft.70 Aveonis Court, Fishkill, NY 12524
MLS# 945013Listed by: INSPIRE REALTY - Open Sun, 2 to 4pmNew
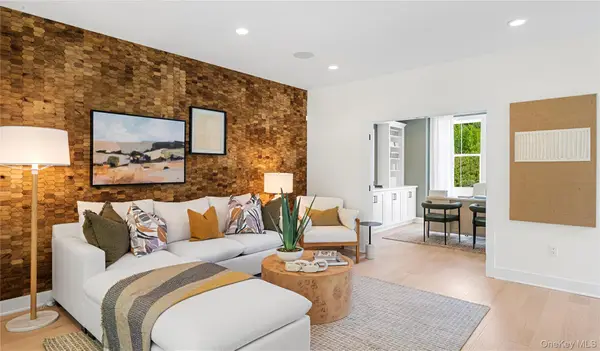 $799,000Active3 beds 4 baths2,175 sq. ft.
$799,000Active3 beds 4 baths2,175 sq. ft.3505 Bennington Drive #74, Fishkill, NY 12524
MLS# 945416Listed by: TOLL BROTHERS REAL ESTATE INC. - New
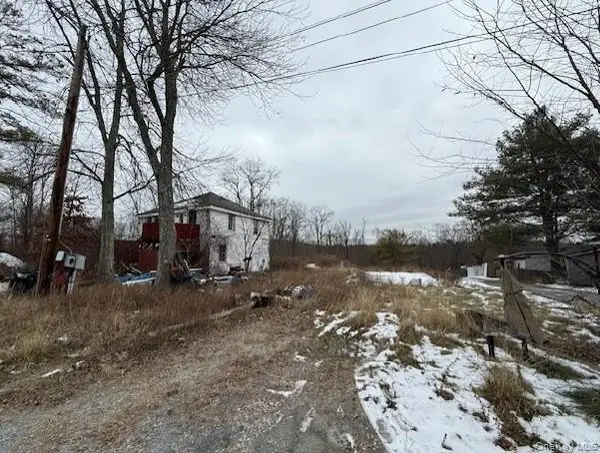 $135,200Active0.83 Acres
$135,200Active0.83 Acres121 Cooper Road, Fishkill, NY 12524
MLS# 945405Listed by: REALHOME SERVICES & SOLUTIONS - Coming Soon
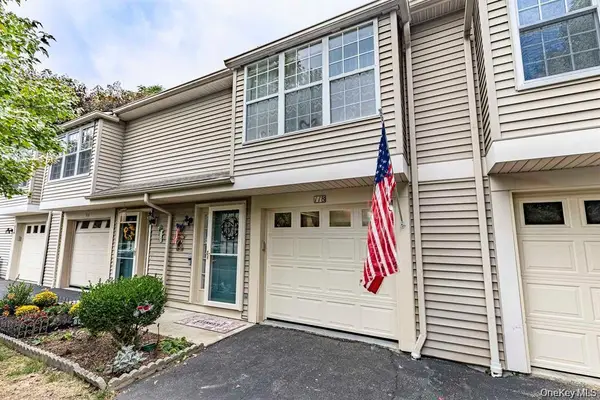 $370,000Coming Soon1 beds 2 baths
$370,000Coming Soon1 beds 2 baths118 Elmcrest Drive, Fishkill, NY 12524
MLS# 944578Listed by: COMPASS GREATER NY, LLC - New
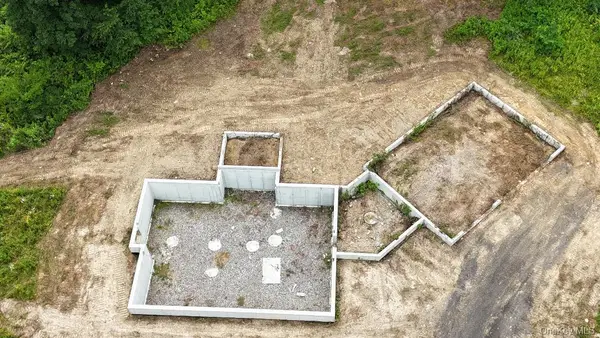 $510,000Active9.97 Acres
$510,000Active9.97 Acres1784 Route 52, Fishkill, NY 12524
MLS# 944622Listed by: ROBERT A. MCCAFFREY REALTY INC - New
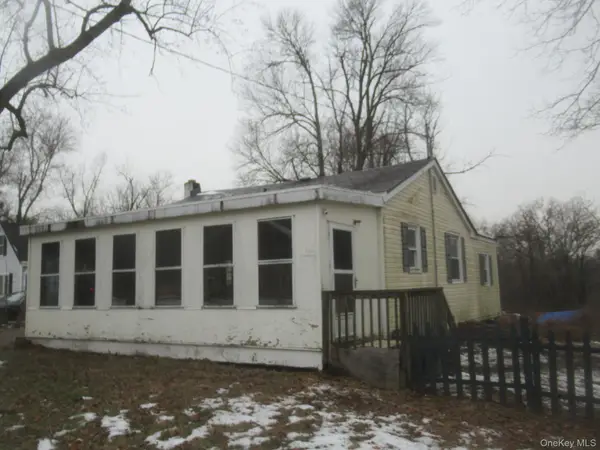 $299,900Active2 beds 1 baths988 sq. ft.
$299,900Active2 beds 1 baths988 sq. ft.162 Osborne Hill Road, Fishkill, NY 12524
MLS# 943212Listed by: RIVER REALTY SERVICES, INC. - New
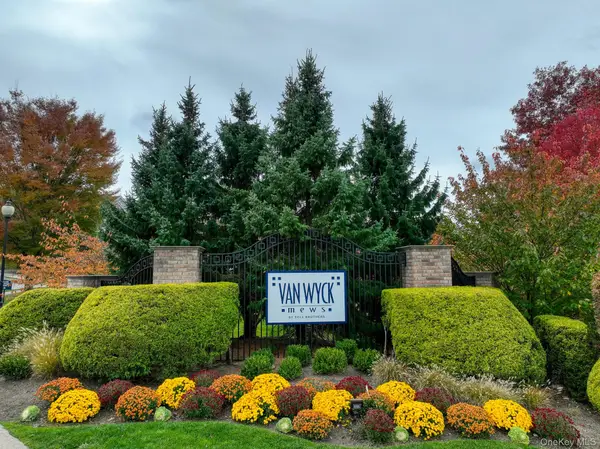 $425,000Active2 beds 2 baths1,225 sq. ft.
$425,000Active2 beds 2 baths1,225 sq. ft.919 Saratoga Lane, Fishkill, NY 12524
MLS# 929349Listed by: RE/MAX TOWN & COUNTRY - Open Sun, 2 to 4pm
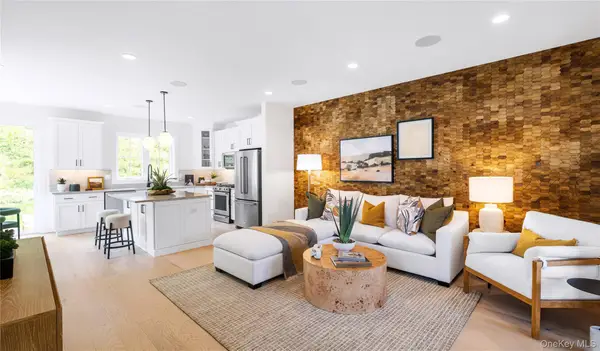 $649,000Active3 beds 4 baths2,175 sq. ft.
$649,000Active3 beds 4 baths2,175 sq. ft.5102 Teaberry Lane #35, Fishkill, NY 12524
MLS# 942635Listed by: TOLL BROTHERS REAL ESTATE INC. 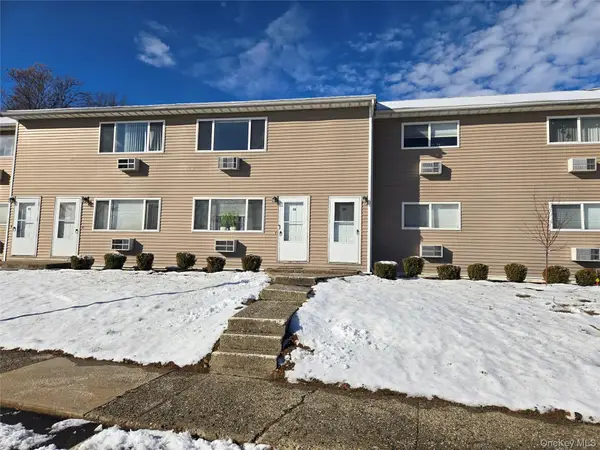 $229,000Active2 beds 1 baths1,010 sq. ft.
$229,000Active2 beds 1 baths1,010 sq. ft.9 Fishkill Glen Drive #F, Fishkill, NY 12524
MLS# 941877Listed by: EXIT REALTY CONNECTIONS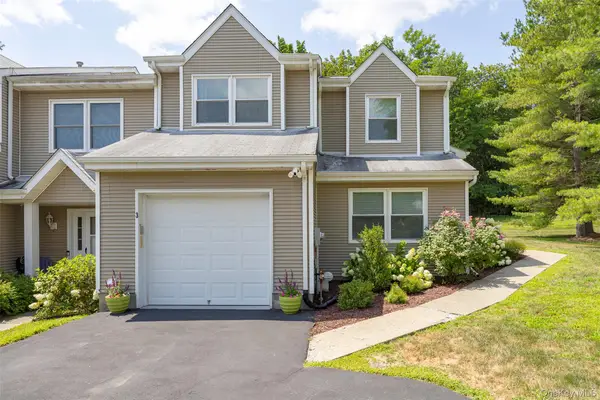 $450,000Active1 beds 2 baths1,365 sq. ft.
$450,000Active1 beds 2 baths1,365 sq. ft.3 Deer Crossing Drive, Fishkill, NY 12524
MLS# 894685Listed by: KW MIDHUDSON
