24 Village Park Drive #1B, Fishkill, NY 12524
Local realty services provided by:Better Homes and Gardens Real Estate Dream Properties
24 Village Park Drive #1B,Fishkill, NY 12524
$250,000
- 1 Beds
- 1 Baths
- 900 sq. ft.
- Condominium
- Pending
Listed by: angelina cozza
Office: century 21 alliance rlty group
MLS#:917094
Source:OneKey MLS
Price summary
- Price:$250,000
- Price per sq. ft.:$277.78
- Monthly HOA dues:$320
About this home
Welcome home to this beautiful first-floor, one-bedroom condo in the highly sought-after Village Park Complex. Perfectly situated as a private end unit and fully handicap accessible, this home offers comfort, convenience, and style. Step inside to a bright, expansive living room with gorgeous flooring that flows seamlessly to your very own private patio, the ideal spot for morning coffee or relaxing evenings outdoors. The spacious bedroom features not one, but two walk-in closets, providing an abundance of storage. A stylish bathroom adds to the fresh, modern feel of this well-cared-for home. Additional features include: Extra storage right next door to your unit, laundry just steps away (with the option to add a washer/dryer back inside), and assigned parking plus an abundance of visitor spots!! Village Park residents also enjoy resort-like amenities including a sparkling pool surrounded by beautifully maintained grounds. Best of all, you’ll love the prime location, just minutes from shopping, dining, highways, and Metro-North. Whether you’re commuting or staying local, everything you need is right at your fingertips. Low taxes (STAR rebate not included) make this home even more affordable. Don’t miss your chance to live in one of the most desirable communities in the area, schedule your showing today and see why this condo is the perfect place to call home!
Contact an agent
Home facts
- Year built:1976
- Listing ID #:917094
- Added:95 day(s) ago
- Updated:December 21, 2025 at 08:47 AM
Rooms and interior
- Bedrooms:1
- Total bathrooms:1
- Full bathrooms:1
- Living area:900 sq. ft.
Heating and cooling
- Heating:Electric, Heat Pump
Structure and exterior
- Year built:1976
- Building area:900 sq. ft.
- Lot area:0.07 Acres
Schools
- High school:John Jay Senior High School
- Middle school:Wappingers Junior High School
- Elementary school:Fishkill Elementary School
Utilities
- Water:Public
- Sewer:Public Sewer
Finances and disclosures
- Price:$250,000
- Price per sq. ft.:$277.78
- Tax amount:$2,997 (2025)
New listings near 24 Village Park Drive #1B
- New
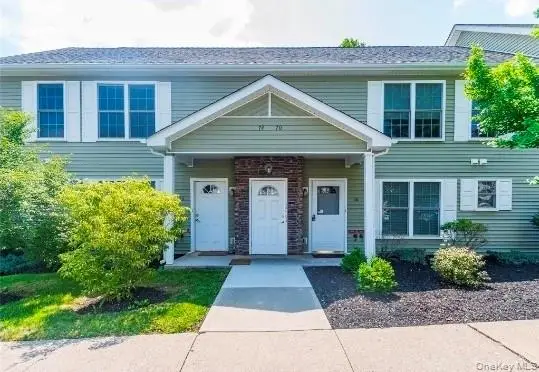 $180,700Active1 beds 1 baths634 sq. ft.
$180,700Active1 beds 1 baths634 sq. ft.70 Aveonis Court, Fishkill, NY 12524
MLS# 945013Listed by: INSPIRE REALTY - Open Sat, 12 to 3pmNew
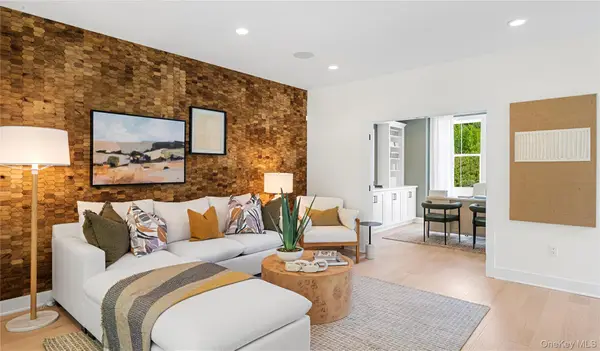 $799,000Active3 beds 4 baths2,175 sq. ft.
$799,000Active3 beds 4 baths2,175 sq. ft.3505 Bennington Drive #74, Fishkill, NY 12524
MLS# 945416Listed by: TOLL BROTHERS REAL ESTATE INC. - New
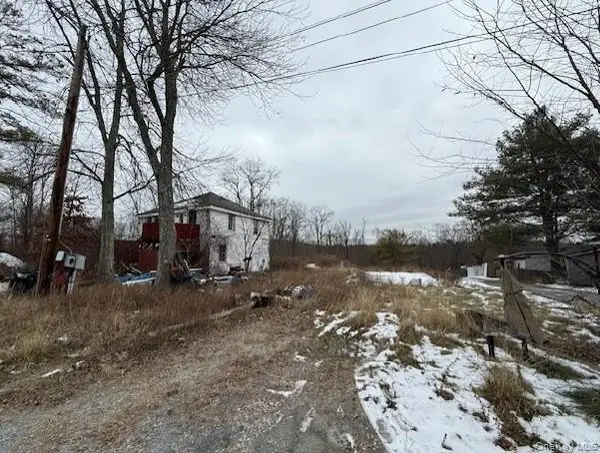 $135,200Active0.83 Acres
$135,200Active0.83 Acres121 Cooper Road, Fishkill, NY 12524
MLS# 945405Listed by: REALHOME SERVICES & SOLUTIONS 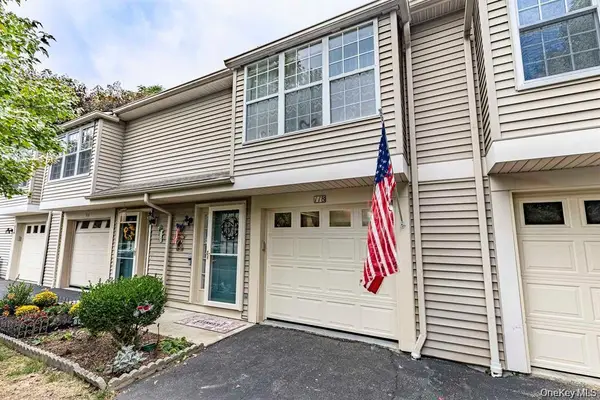 $370,000Active1 beds 2 baths944 sq. ft.
$370,000Active1 beds 2 baths944 sq. ft.118 Elmcrest Drive, Fishkill, NY 12524
MLS# 944578Listed by: COMPASS GREATER NY, LLC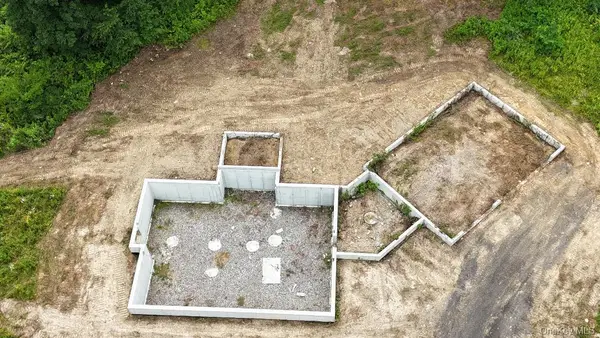 $510,000Active9.97 Acres
$510,000Active9.97 Acres1784 Route 52, Fishkill, NY 12524
MLS# 944622Listed by: ROBERT A. MCCAFFREY REALTY INC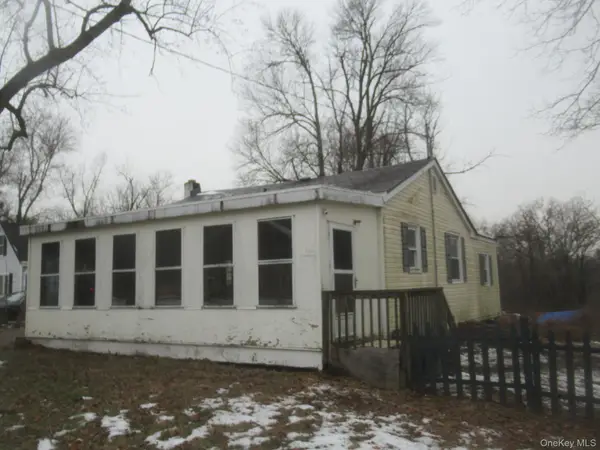 $299,900Active2 beds 1 baths988 sq. ft.
$299,900Active2 beds 1 baths988 sq. ft.162 Osborne Hill Road, Fishkill, NY 12524
MLS# 943212Listed by: RIVER REALTY SERVICES, INC.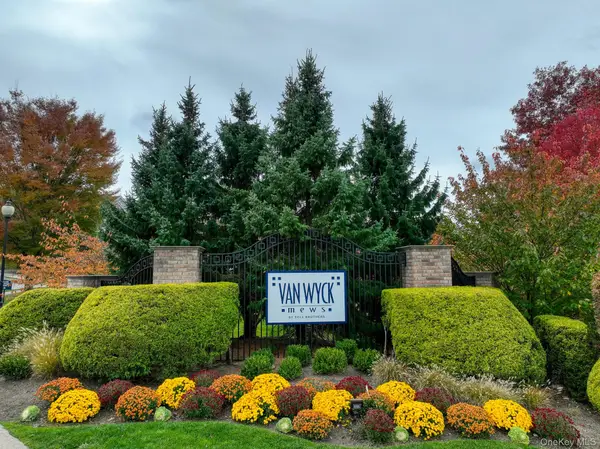 $425,000Active2 beds 2 baths1,225 sq. ft.
$425,000Active2 beds 2 baths1,225 sq. ft.919 Saratoga Lane, Fishkill, NY 12524
MLS# 929349Listed by: RE/MAX TOWN & COUNTRY- Open Sat, 12 to 3pm
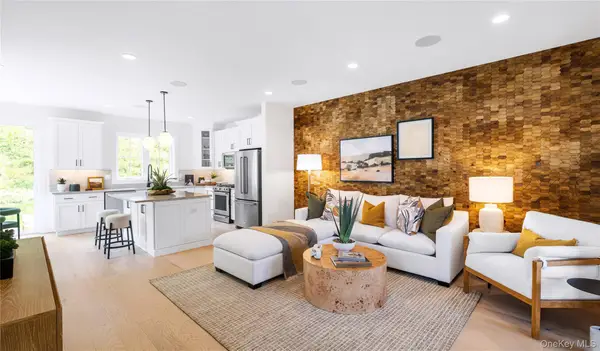 $649,000Active3 beds 4 baths2,175 sq. ft.
$649,000Active3 beds 4 baths2,175 sq. ft.5102 Teaberry Lane #35, Fishkill, NY 12524
MLS# 942635Listed by: TOLL BROTHERS REAL ESTATE INC. 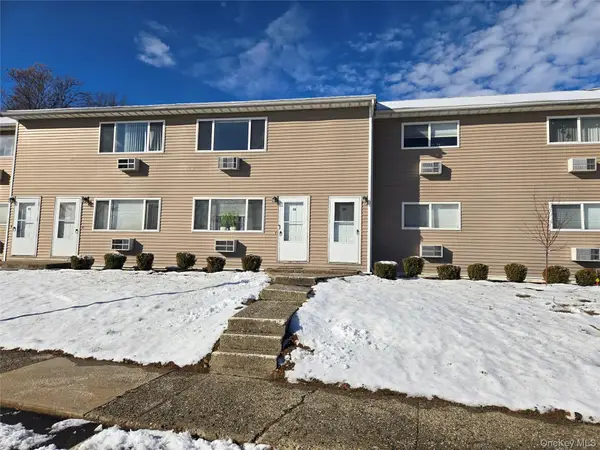 $229,000Active2 beds 1 baths1,010 sq. ft.
$229,000Active2 beds 1 baths1,010 sq. ft.9 Fishkill Glen Drive #F, Fishkill, NY 12524
MLS# 941877Listed by: EXIT REALTY CONNECTIONS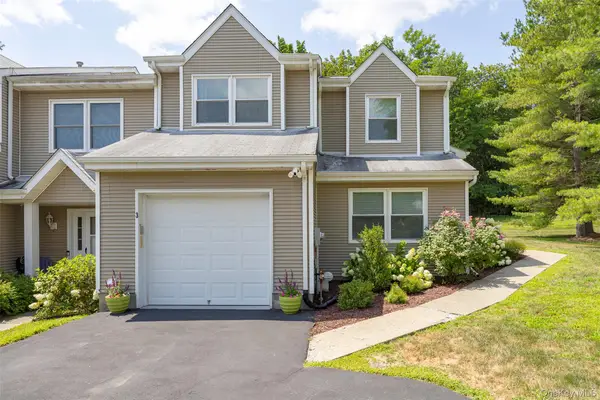 $450,000Active1 beds 2 baths1,365 sq. ft.
$450,000Active1 beds 2 baths1,365 sq. ft.3 Deer Crossing Drive, Fishkill, NY 12524
MLS# 894685Listed by: KW MIDHUDSON
