653 Creekside Lane, Fishkill, NY 12524
Local realty services provided by:Better Homes and Gardens Real Estate Shore & Country Properties
653 Creekside Lane,Fishkill, NY 12524
$765,000
- 4 Beds
- 4 Baths
- 4,229 sq. ft.
- Single family
- Active
Listed by: tina townsend
Office: bhhs hudson valley properties
MLS#:910664
Source:OneKey MLS
Price summary
- Price:$765,000
- Price per sq. ft.:$180
- Monthly HOA dues:$490
About this home
Stately brick colonial set on a premium homesite in the desirable Van Wyck Glen community in Fishkill, this home showcases custom construction with extensive upgrades and elegant finishes throughout. Step into the dramatic two-story entry foyer, where hardwood floors lead to a formal living room with tray ceiling and an elegant dining room, ideal for entertaining. The heart of the home is a gourmet kitchen, complete with designer cabinetry, granite counters, a large center island, and a GE Profile appliance package including, double ovens, convection oven, a professional range, and hood with exterior venting. A spacious breakfast bar with granite countertop, tons of storage, and seating connects the kitchen to the inviting family room, which features a cozy gas fireplace, bay window, and Bose surround sound. French doors extend the living space to a sun-drenched solarium with vaulted ceiling and walls of windows overlooking the tree-lined backyard and stunning mountain views. From here, step out onto the deck, where you can continue to enjoy the same sweeping views. A private study with custom built-ins completes the main level, offering the perfect home office, play room, or quiet retreat. Upstairs, the primary suite impresses with double doors, a tray ceiling, sitting room, custom walk-in closet plus two additional closets, and a spa-like bath with dual vanities, makeup station, soaking tub, separate shower, and water closet. Two spacious secondary bedrooms with hardwood floors and fourth bedroom with double closets and vaulted ceilings. The finished lower level offers exceptional versatility with a full bath , laundry room, exercise room, recreation room, storage room, and a sliding glass door leading to a private hardscapped patio overlooking the backyard. This layout is perfect for an in-law suite, extended family, or private guest retreat. Set on a premium homesite that backs to protected forever green space, providing year-round privacy and scenic views. Additional highlights include three zones of heating and air conditioning, a new hot water heater, A/C condenser and handler (2023), municipal water and sewer, security system, upgraded interior and exterior lighting, underground electrical services,custom closet systems, water softener system, Hunter Douglas Silhouette blinds, and upgraded Kohler fixtures. This community offers excellent amenities, including a pool, clubhouse, exercise room, playground and tennis courts. Ideal location, just minutes from shopping, schools, restaurants, the Village of Fishkill Main Street, I-84, Taconic State Pkwy, and I-87. Only 55 miles to Manhattan and 8 miles to the Metro North Train Station which goes directly into Grand Central Station. See floor plan.
Contact an agent
Home facts
- Year built:2010
- Listing ID #:910664
- Added:100 day(s) ago
- Updated:December 21, 2025 at 11:42 AM
Rooms and interior
- Bedrooms:4
- Total bathrooms:4
- Full bathrooms:3
- Half bathrooms:1
- Living area:4,229 sq. ft.
Heating and cooling
- Cooling:Central Air, Zoned
- Heating:Natural Gas
Structure and exterior
- Year built:2010
- Building area:4,229 sq. ft.
- Lot area:0.01 Acres
Schools
- High school:John Jay Senior High School
- Middle school:Van Wyck Junior High School
- Elementary school:Brinckerhoff Elementary School
Utilities
- Water:Public
- Sewer:Public Sewer
Finances and disclosures
- Price:$765,000
- Price per sq. ft.:$180
- Tax amount:$12,341 (2025)
New listings near 653 Creekside Lane
- New
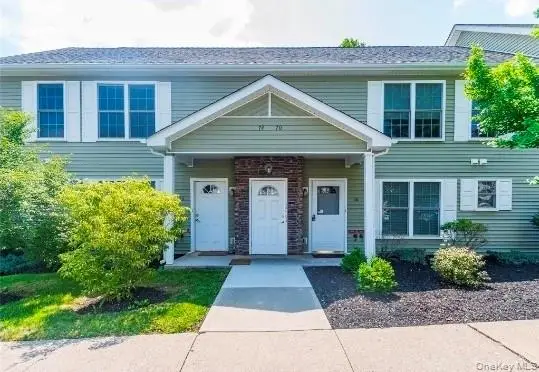 $180,700Active1 beds 1 baths634 sq. ft.
$180,700Active1 beds 1 baths634 sq. ft.70 Aveonis Court, Fishkill, NY 12524
MLS# 945013Listed by: INSPIRE REALTY - Open Sun, 2 to 4pmNew
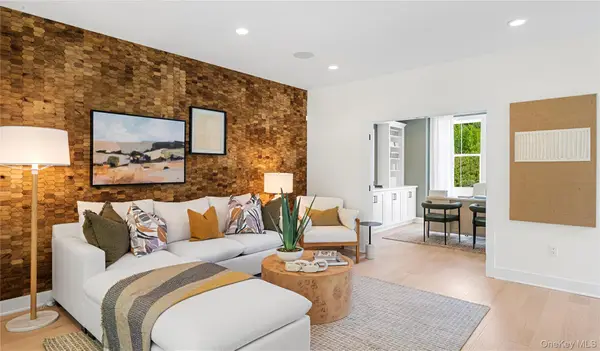 $799,000Active3 beds 4 baths2,175 sq. ft.
$799,000Active3 beds 4 baths2,175 sq. ft.3505 Bennington Drive #74, Fishkill, NY 12524
MLS# 945416Listed by: TOLL BROTHERS REAL ESTATE INC. - New
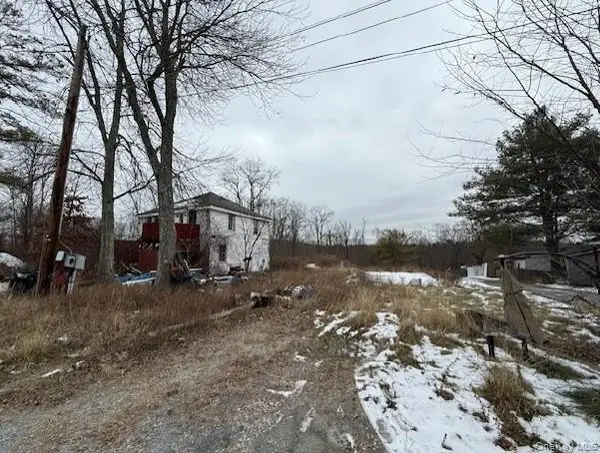 $135,200Active0.83 Acres
$135,200Active0.83 Acres121 Cooper Road, Fishkill, NY 12524
MLS# 945405Listed by: REALHOME SERVICES & SOLUTIONS - Coming Soon
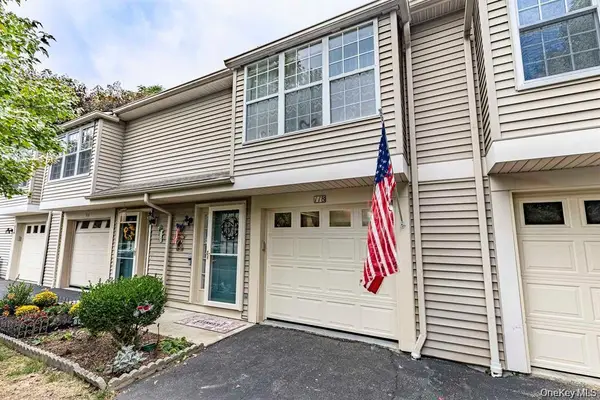 $370,000Coming Soon1 beds 2 baths
$370,000Coming Soon1 beds 2 baths118 Elmcrest Drive, Fishkill, NY 12524
MLS# 944578Listed by: COMPASS GREATER NY, LLC - New
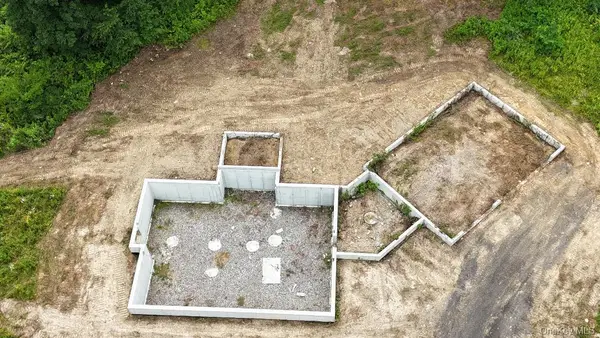 $510,000Active9.97 Acres
$510,000Active9.97 Acres1784 Route 52, Fishkill, NY 12524
MLS# 944622Listed by: ROBERT A. MCCAFFREY REALTY INC - New
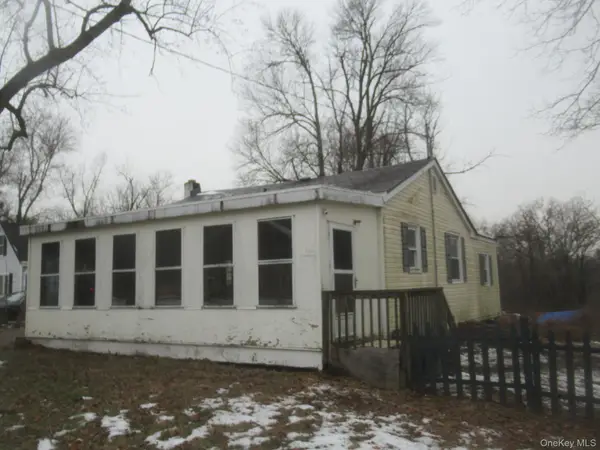 $299,900Active2 beds 1 baths988 sq. ft.
$299,900Active2 beds 1 baths988 sq. ft.162 Osborne Hill Road, Fishkill, NY 12524
MLS# 943212Listed by: RIVER REALTY SERVICES, INC. - New
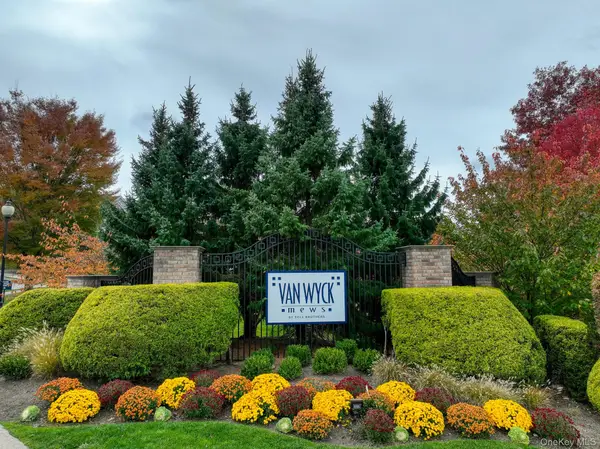 $425,000Active2 beds 2 baths1,225 sq. ft.
$425,000Active2 beds 2 baths1,225 sq. ft.919 Saratoga Lane, Fishkill, NY 12524
MLS# 929349Listed by: RE/MAX TOWN & COUNTRY - Open Sun, 2 to 4pm
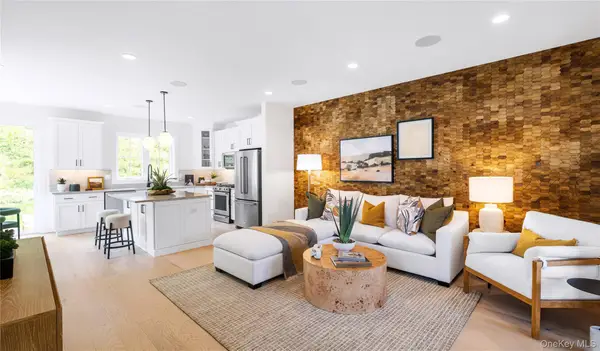 $649,000Active3 beds 4 baths2,175 sq. ft.
$649,000Active3 beds 4 baths2,175 sq. ft.5102 Teaberry Lane #35, Fishkill, NY 12524
MLS# 942635Listed by: TOLL BROTHERS REAL ESTATE INC. 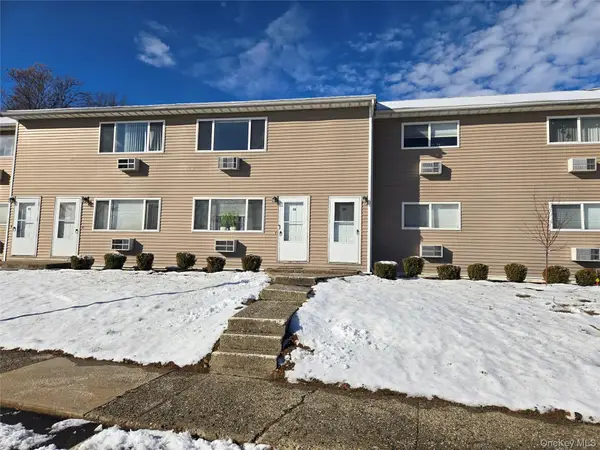 $229,000Active2 beds 1 baths1,010 sq. ft.
$229,000Active2 beds 1 baths1,010 sq. ft.9 Fishkill Glen Drive #F, Fishkill, NY 12524
MLS# 941877Listed by: EXIT REALTY CONNECTIONS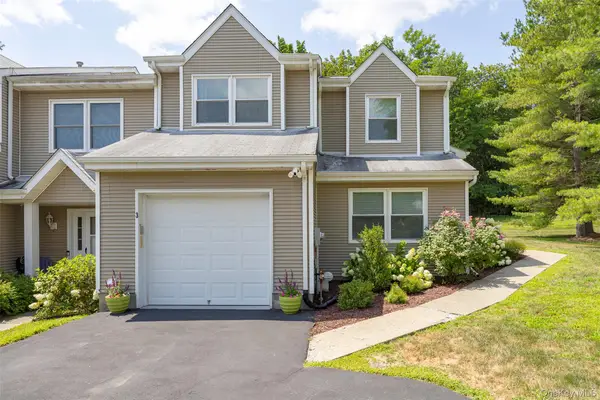 $450,000Active1 beds 2 baths1,365 sq. ft.
$450,000Active1 beds 2 baths1,365 sq. ft.3 Deer Crossing Drive, Fishkill, NY 12524
MLS# 894685Listed by: KW MIDHUDSON
