799 Pleasure Drive, Flanders, NY 11901
Local realty services provided by:Better Homes and Gardens Real Estate Green Team
799 Pleasure Drive,Flanders, NY 11901
$559,900
- 3 Beds
- 2 Baths
- 1,290 sq. ft.
- Single family
- Pending
Listed by:nicholas j. sekela
Office:oasis realty group llc.
MLS#:901415
Source:OneKey MLS
Price summary
- Price:$559,900
- Price per sq. ft.:$434.03
About this home
Step into the opportunity of a lifetime with this charming and sun-drenched home, nestled on nearly an acre of lush, wooded land. Brimming with potential, this property is your canvas to craft the ultimate dream home. Soaring vaulted ceilings in the living, dining, and kitchen areas create a stunning sense of space and light, while large doors lead outside onto an inviting deck which invites the outdoors in. The kitchen is ready for your creative vision. With three generous bedrooms and two full baths, there's room for everyone. The expansive basement is a true bonus, featuring a massive den perfect for a media room, playroom, or studio, plus an unfinished section ideal for storage, a workshop, or future expansion. Step outside and take in the tranquility of your private, tree-lined backyard—a peaceful haven for morning coffee, evening fires, or weekend adventures. Whether you're dreaming of a weekend escape or a full-time sanctuary, this is your chance to bring your vision to life in a setting that offers both serenity and space.
Contact an agent
Home facts
- Year built:1976
- Listing ID #:901415
- Added:42 day(s) ago
- Updated:September 25, 2025 at 01:28 PM
Rooms and interior
- Bedrooms:3
- Total bathrooms:2
- Full bathrooms:2
- Living area:1,290 sq. ft.
Heating and cooling
- Heating:Propane
Structure and exterior
- Year built:1976
- Building area:1,290 sq. ft.
- Lot area:0.92 Acres
Schools
- High school:Riverhead Senior High School
- Middle school:Riverhead Middle School
- Elementary school:Roanoke Avenue School
Utilities
- Water:Public
- Sewer:Cesspool
Finances and disclosures
- Price:$559,900
- Price per sq. ft.:$434.03
- Tax amount:$7,418 (2024)
New listings near 799 Pleasure Drive
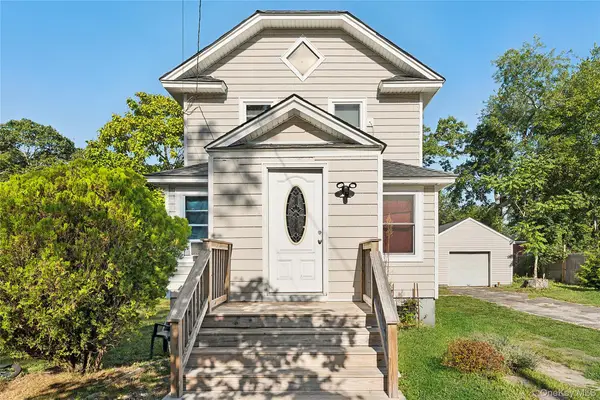 $699,000Active4 beds 4 baths2,200 sq. ft.
$699,000Active4 beds 4 baths2,200 sq. ft.135 Lake Avenue, Flanders, NY 11901
MLS# 910927Listed by: DOUGLAS ELLIMAN REAL ESTATE- Open Sat, 12 to 2pm
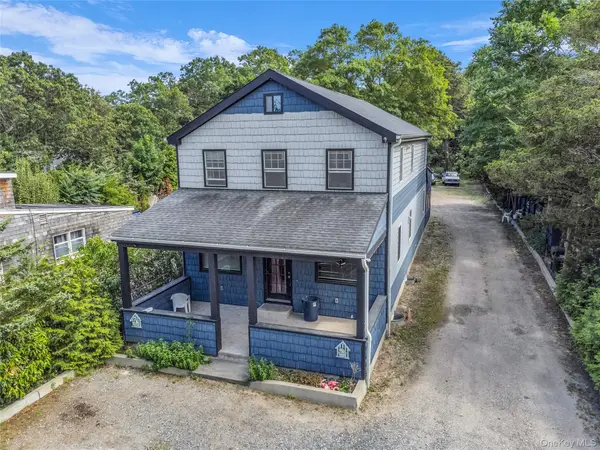 $899,000Active5 beds 4 baths2,496 sq. ft.
$899,000Active5 beds 4 baths2,496 sq. ft.715 Flanders Road, Flanders, NY 11901
MLS# 910832Listed by: COLDWELL BANKER M&D GOOD LIFE 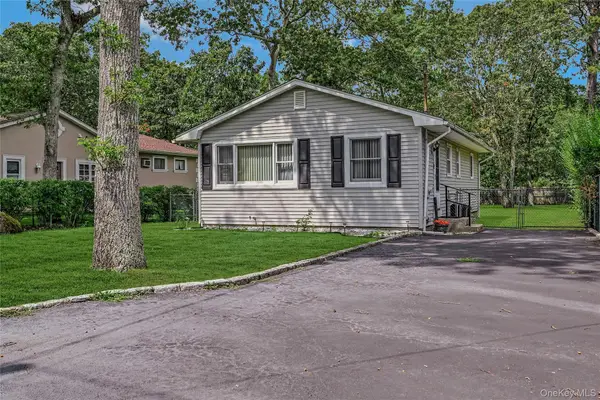 $499,000Pending2 beds 1 baths836 sq. ft.
$499,000Pending2 beds 1 baths836 sq. ft.222 Priscilla Avenue, Flanders, NY 11901
MLS# 908239Listed by: BAGSHAW REAL ESTATE L.L.C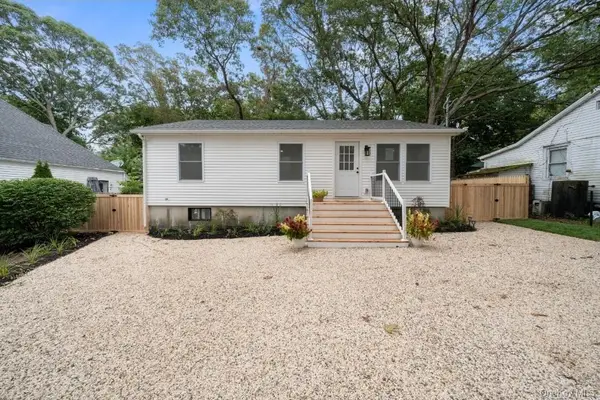 $674,987Pending3 beds 2 baths2,000 sq. ft.
$674,987Pending3 beds 2 baths2,000 sq. ft.72 Oak Avenue, Riverhead, NY 11901
MLS# 904399Listed by: EXIT REALTY EDGE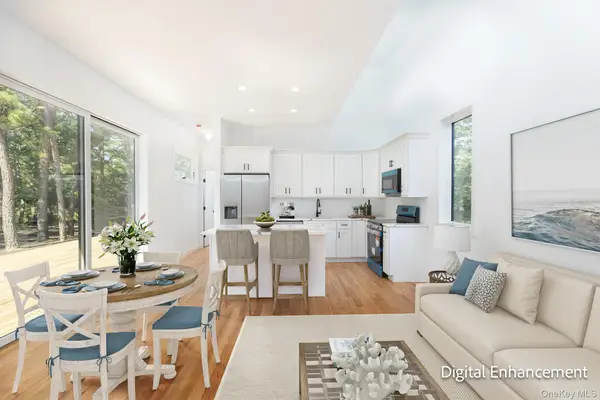 $799,999Active3 beds 2 baths1,232 sq. ft.
$799,999Active3 beds 2 baths1,232 sq. ft.518 Maple Avenue S, Flanders, NY 11901
MLS# 896339Listed by: HAMPTON SALES & RENTALS CORP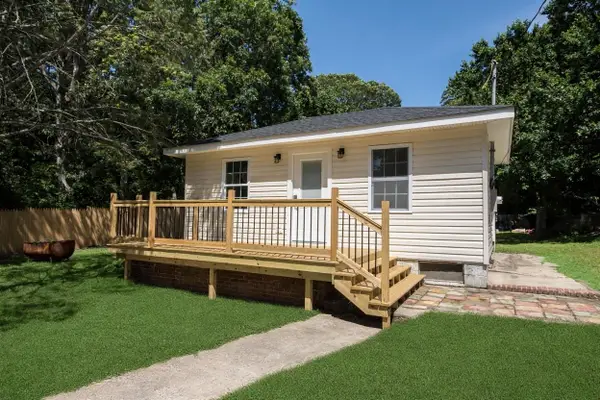 $599,999Active2 beds 1 baths1,000 sq. ft.
$599,999Active2 beds 1 baths1,000 sq. ft.64 Maple Avenue, Flanders, NY 11901
MLS# 885793Listed by: REALTY CONNECT USA L I INC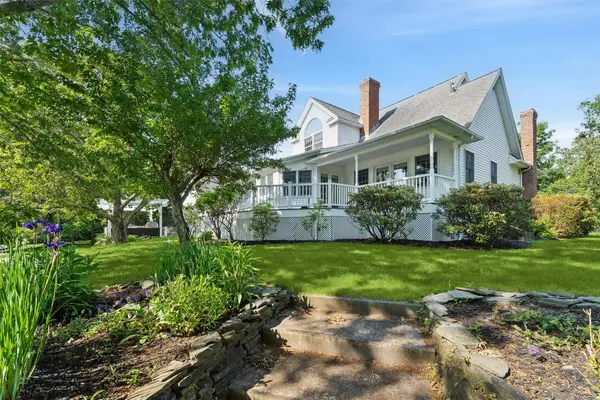 $1,899,000Active4 beds 4 baths3,671 sq. ft.
$1,899,000Active4 beds 4 baths3,671 sq. ft.284 Royal Avenue, Flanders, NY 11901
MLS# 869667Listed by: CORCORAN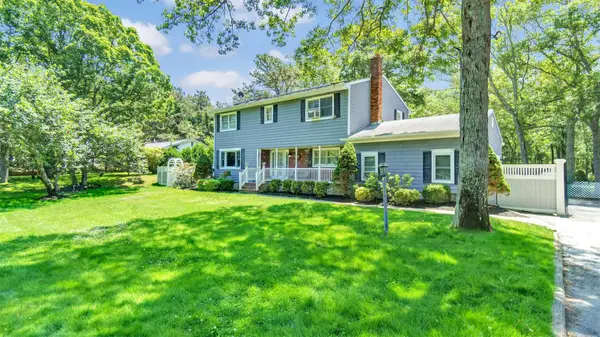 $799,000Pending4 beds 4 baths2,200 sq. ft.
$799,000Pending4 beds 4 baths2,200 sq. ft.81 Anchor Street, Riverhead, NY 11901
MLS# 866359Listed by: BEST SOLUTIONS REALTY INC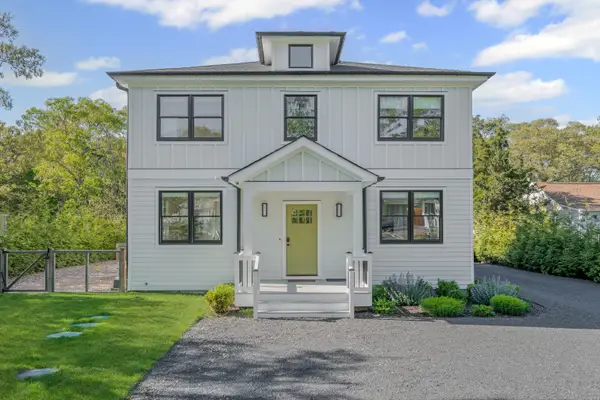 $1,250,000Active5 beds 5 baths3,729 sq. ft.
$1,250,000Active5 beds 5 baths3,729 sq. ft.128 Priscilla Avenue, Flanders, NY 11901
MLS# 861148Listed by: DANIEL GALE SOTHEBYS INTL RLTY
