15 Park Place, Fleetwood, NY 10552
Local realty services provided by:Better Homes and Gardens Real Estate Choice Realty
15 Park Place,Fleetwood, NY 10552
$845,000
- 4 Beds
- 4 Baths
- 2,215 sq. ft.
- Single family
- Pending
Listed by: marybeth o'hara
Office: ellis sotheby's intl realty
MLS#:910346
Source:OneKey MLS
Price summary
- Price:$845,000
- Price per sq. ft.:$381.49
About this home
Storybook Tudor Revival with Heart in Desirable Westchester. Tucked away on an exceptionally quiet side street with only four homes, this storybook Tudor Revival is more than just a house—it’s a home with heart. For over 61 years, one beloved family filled these rooms with life, laughter, and cherished memories—and now it’s ready for its next chapter. With its original brick facade, decorative half-timbering, and stucco accents, this beautiful home has all the hallmarks of classic Tudor design.
A charming arched front door, wrought-iron railings, and a stone walkway framed by mature trees and manicured hedges create an unforgettable first impression. Inside, gorgeous hardwood floors and stunning leaded glass windows bring warmth and timeless elegance, while natural light floods every room, highlighting the thoughtful craftsmanship throughout. Featuring 4 spacious bedrooms, including a luxurious primary bedroom en suite with a private bathroom and dressing room, this residence offers comfort and privacy for all. One of the home’s most special features is a sprawling back deck off a peaceful bedroom, stretching the full length of the house—a private retreat overlooking the tranquil yard.
Located just minutes from two convenient Metro-North stations—within walking distance to the Bronxville Station and very close to Fleetwood Station—this home offers the perfect blend of peaceful suburban living and effortless city access. Lovingly maintained and rich with history, this Westchester gem is ready to welcome its next family home. Commuter-Friendly Location: Perfectly situated for effortless city access, the home is within walking distance to the Bronxville Metro-North Station, offering a direct line to Grand Central Terminal. For added convenience, Fleetwood Station is also just minutes away, providing additional express train options along the Harlem Line.
Contact an agent
Home facts
- Year built:1929
- Listing ID #:910346
- Added:95 day(s) ago
- Updated:December 16, 2025 at 09:22 AM
Rooms and interior
- Bedrooms:4
- Total bathrooms:4
- Full bathrooms:3
- Half bathrooms:1
- Living area:2,215 sq. ft.
Heating and cooling
- Heating:Baseboard
Structure and exterior
- Year built:1929
- Building area:2,215 sq. ft.
- Lot area:0.11 Acres
Schools
- High school:DENZEL WASHINGTON SCHOOL-ARTS (at Nelie Thornton
- Middle school:Pennington
- Elementary school:Pennington
Utilities
- Water:Public, Water Available
- Sewer:Public Sewer
Finances and disclosures
- Price:$845,000
- Price per sq. ft.:$381.49
- Tax amount:$20,256 (2025)
New listings near 15 Park Place
- New
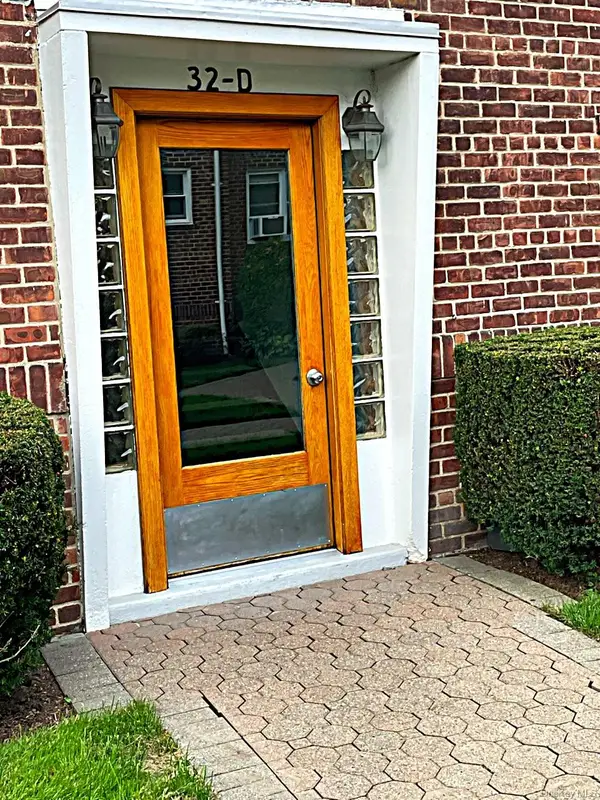 $145,000Active1 beds 1 baths750 sq. ft.
$145,000Active1 beds 1 baths750 sq. ft.32 Broad Street E #1B, Fleetwood, NY 10552
MLS# 943778Listed by: KELLER WILLIAMS REALTY NYC GRP - New
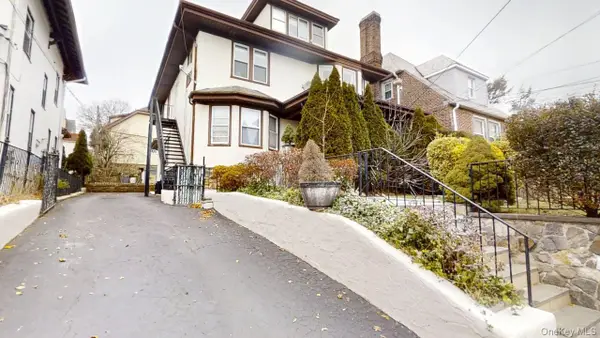 $825,000Active6 beds 4 baths2,674 sq. ft.
$825,000Active6 beds 4 baths2,674 sq. ft.248 Westchester Avenue, Fleetwood, NY 10552
MLS# 943017Listed by: FLEETWOOD REALTY  $1,200,000Active8 beds 4 baths3,200 sq. ft.
$1,200,000Active8 beds 4 baths3,200 sq. ft.265 Summit Avenue, Fleetwood, NY 10552
MLS# 935683Listed by: GREATER METRO REALTY GROUP LLC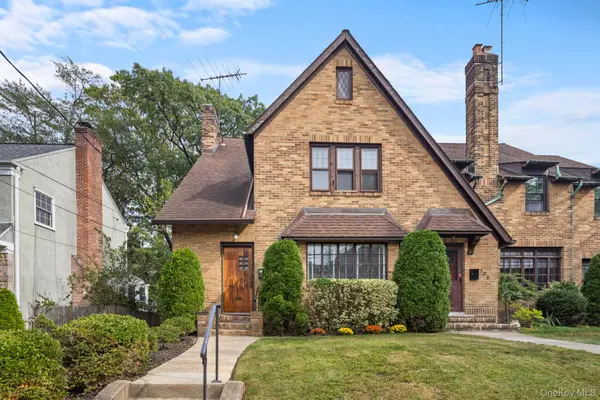 $635,000Pending3 beds 2 baths2,363 sq. ft.
$635,000Pending3 beds 2 baths2,363 sq. ft.311 Hayward Avenue, Fleetwood, NY 10552
MLS# 918475Listed by: KELLER WILLIAMS REALTY GROUP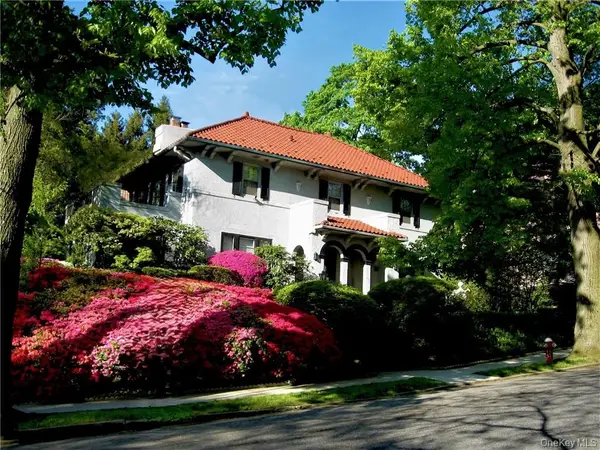 $1,365,000Active5 beds 4 baths3,749 sq. ft.
$1,365,000Active5 beds 4 baths3,749 sq. ft.130 E Cedar Street, Fleetwood, NY 10552
MLS# 914227Listed by: WINDHAM ASSOCIATES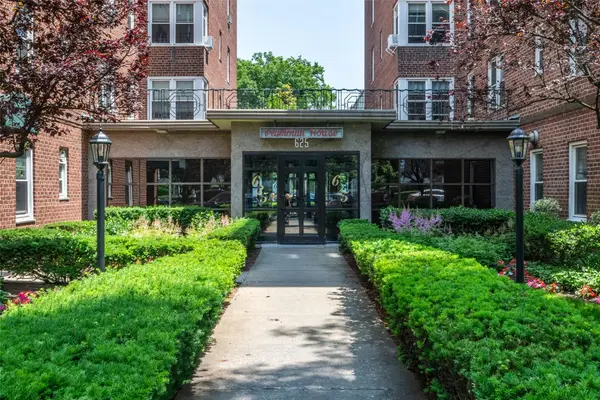 $199,000Pending1 beds 1 baths850 sq. ft.
$199,000Pending1 beds 1 baths850 sq. ft.625 Gramatan Avenue #6L, Fleetwood, NY 10552
MLS# 876865Listed by: CENTURY 21 MARCIANO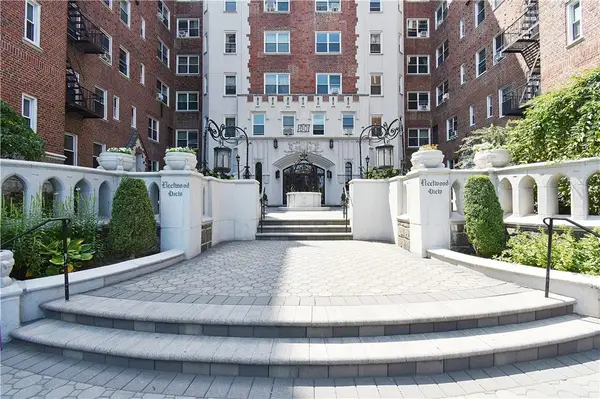 $179,900Active1 beds 1 baths750 sq. ft.
$179,900Active1 beds 1 baths750 sq. ft.60 W Broad Street #1L, Fleetwood, NY 10552
MLS# 890550Listed by: FOUR SEASONS REALESTATE CENTER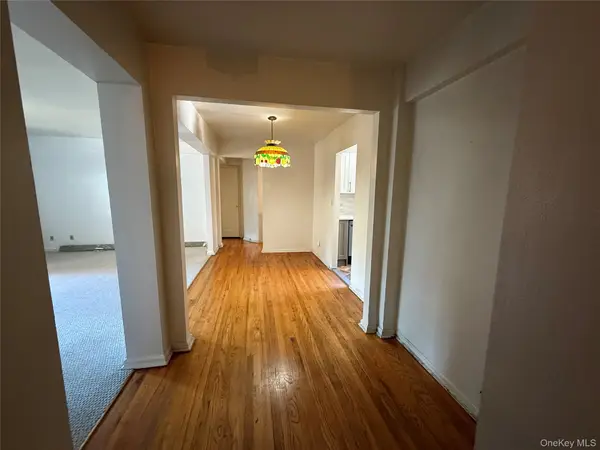 $225,000Active2 beds 1 baths1,000 sq. ft.
$225,000Active2 beds 1 baths1,000 sq. ft.30 Ehrbar Ave #311, Fleetwood, NY 10552
MLS# 901493Listed by: PRIVATE HOMES REALTY LLC
