270-10 Grand Central Parkway #11V, Floral Park, NY 11005
Local realty services provided by:Better Homes and Gardens Real Estate Shore & Country Properties
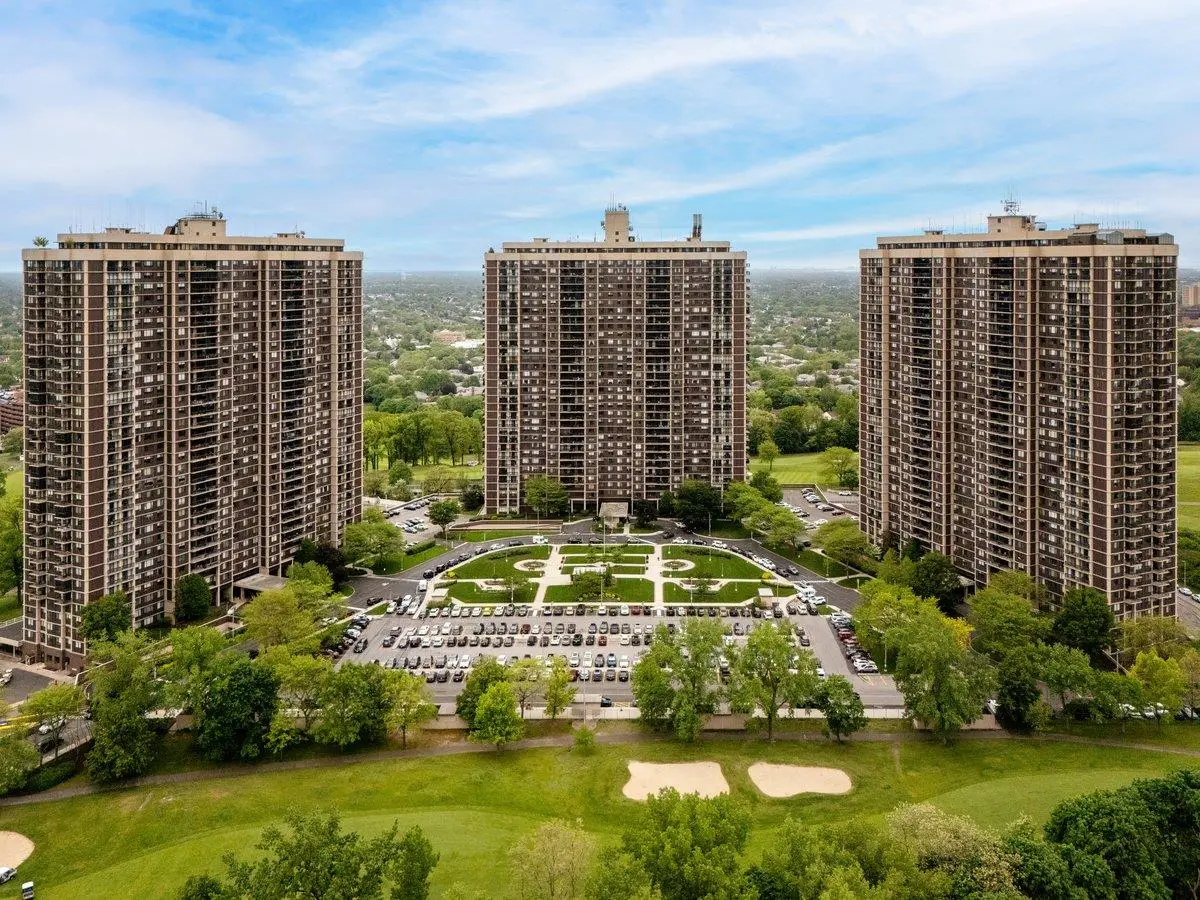
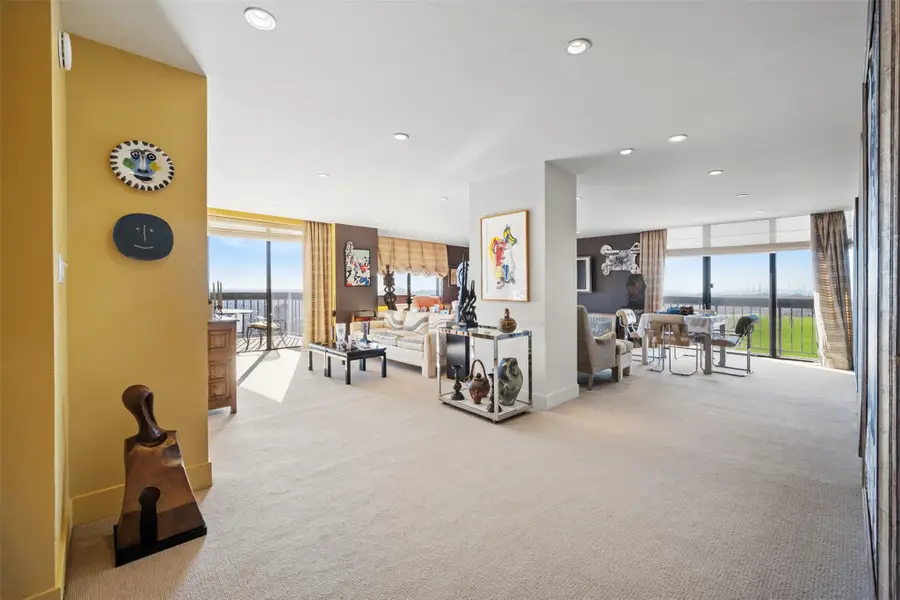
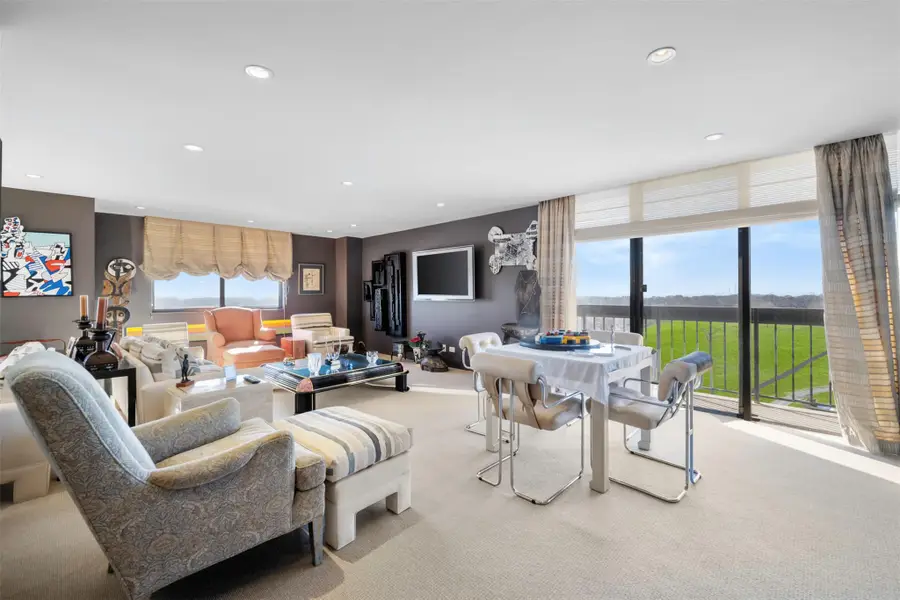
270-10 Grand Central Parkway #11V,Floral Park, NY 11005
$949,000
- 2 Beds
- 3 Baths
- 1,972 sq. ft.
- Co-op
- Pending
Listed by:angela chaman
Office:laffey real estate
MLS#:863080
Source:One Key MLS
Price summary
- Price:$949,000
- Price per sq. ft.:$481.24
- Monthly HOA dues:$107
About this home
Experience Luxury Living in this Expansive 3-Bedroom (Converted to 2), 2.5-Bath Corner Unit Spanning Nearly 2,000 Square Feet. This Wonderful Home Offers Breathtaking Views of the Manhattan Skyline, Iconic Bridges, and Lush Golf Courses From 3 Balconies. The Open Floor Plan Seamlessly Blends the Spacious Living and Dining Areas, Creating an Ideal Space for Both Relaxation and Entertaining. Floor-to-Ceiling Windows Bathe the Home in Natural Light, Enhancing the Sense of Openness. Residents of North Shore Towers Enjoy an Unparalleled Array of Amenities, Including Indoor and Outdoor Pools, a State-of-the-Art Fitness Center and Spa, Five Har-Tru Tennis Courts, and a World-Class 18-hole Golf Course. Convenience is Paramount with On-Site Dining Options, a Supermarket, Pharmacy, Theatre, Dry Cleaners, Bank, Beauty Salon and More—All Within a Gated, Full-Service Community. Embrace a Lifestyle of Comfort and Elegance in this Exceptional Residence.
Contact an agent
Home facts
- Year built:1975
- Listing Id #:863080
- Added:79 day(s) ago
- Updated:July 13, 2025 at 07:43 AM
Rooms and interior
- Bedrooms:2
- Total bathrooms:3
- Full bathrooms:2
- Half bathrooms:1
- Living area:1,972 sq. ft.
Heating and cooling
- Cooling:Central Air, Zoned
- Heating:Forced Air, Natural Gas
Structure and exterior
- Year built:1975
- Building area:1,972 sq. ft.
Schools
- High school:Benjamin N Cardozo High School
- Middle school:Jhs 67 Louis Pasteur
- Elementary school:Ps 186 Castlewood
Utilities
- Water:Public
- Sewer:Public Sewer
Finances and disclosures
- Price:$949,000
- Price per sq. ft.:$481.24
New listings near 270-10 Grand Central Parkway #11V
- Coming Soon
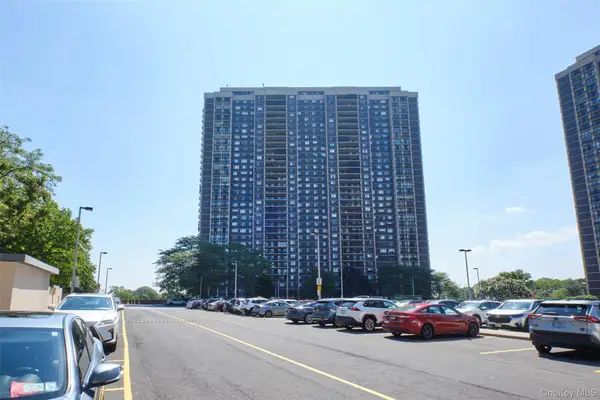 $479,000Coming Soon1 beds 2 baths
$479,000Coming Soon1 beds 2 baths27110 Grand Central Parkway #1V, Floral Park, NY 11005
MLS# 901321Listed by: CPA REALTY - New
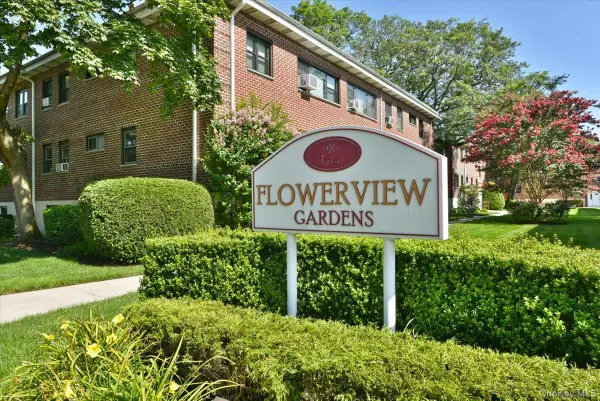 $225,000Active-- beds 1 baths600 sq. ft.
$225,000Active-- beds 1 baths600 sq. ft.91 Tulip Avenue #GC-2, Floral Park, NY 11001
MLS# 900536Listed by: ANTHONY NAPOLITANO HOMES - New
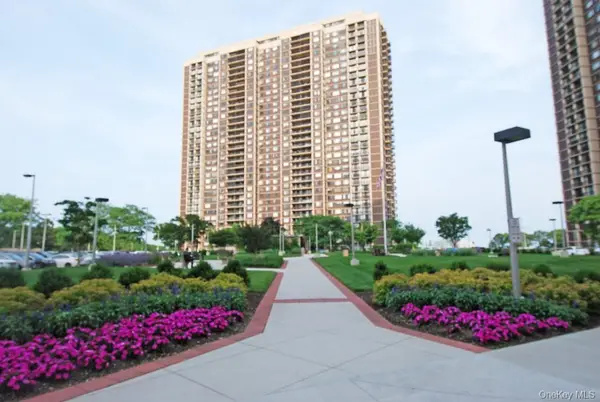 $875,000Active2 beds 3 baths1,500 sq. ft.
$875,000Active2 beds 3 baths1,500 sq. ft.27010 Grand Central Parkway #33G, Floral Park, NY 11005
MLS# 900222Listed by: MAGIC OF GREAT NECK REALTY INC - New
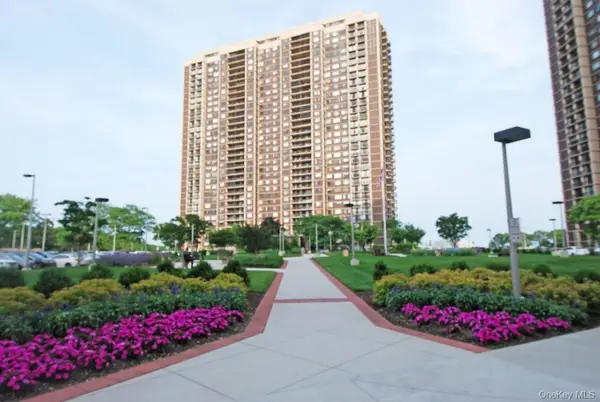 $675,000Active2 beds 3 baths1,500 sq. ft.
$675,000Active2 beds 3 baths1,500 sq. ft.26910 Grand Central Parkway #31G, Floral Park, NY 11005
MLS# 900152Listed by: MAGIC OF GREAT NECK REALTY INC - New
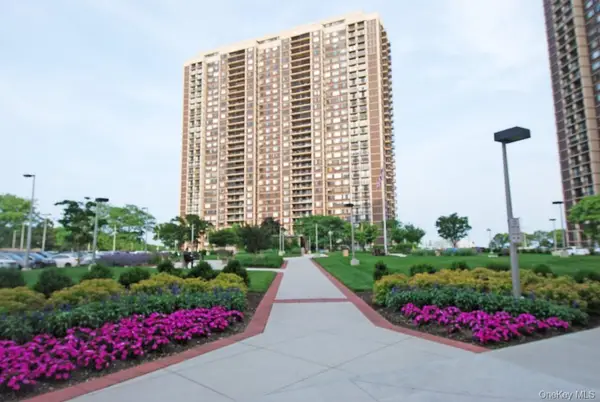 $579,000Active1 beds 2 baths1,300 sq. ft.
$579,000Active1 beds 2 baths1,300 sq. ft.27010 Grand Central Parkway #5V, Floral Park, NY 11005
MLS# 900085Listed by: MAGIC OF GREAT NECK REALTY INC - New
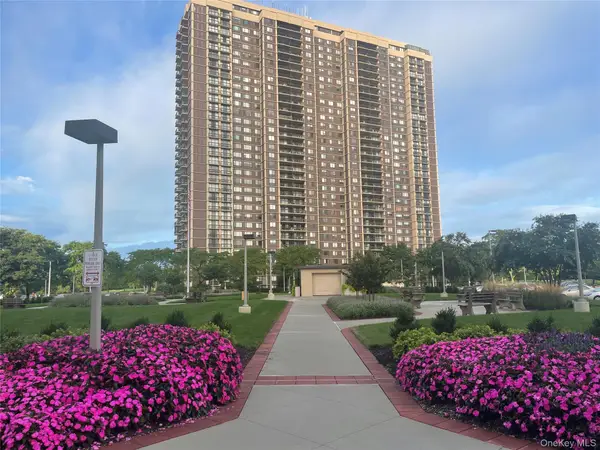 $479,000Active1 beds 2 baths1,131 sq. ft.
$479,000Active1 beds 2 baths1,131 sq. ft.27110 Grand Central Parkway #27S, Floral Park, NY 11005
MLS# 876365Listed by: NSTOWERS INC - New
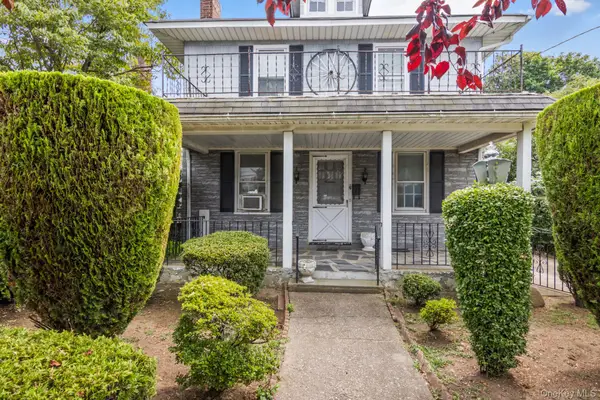 $699,000Active3 beds 2 baths1,300 sq. ft.
$699,000Active3 beds 2 baths1,300 sq. ft.14 Spooner Street, Floral Park, NY 11001
MLS# 897418Listed by: HOWARD HANNA COACH - New
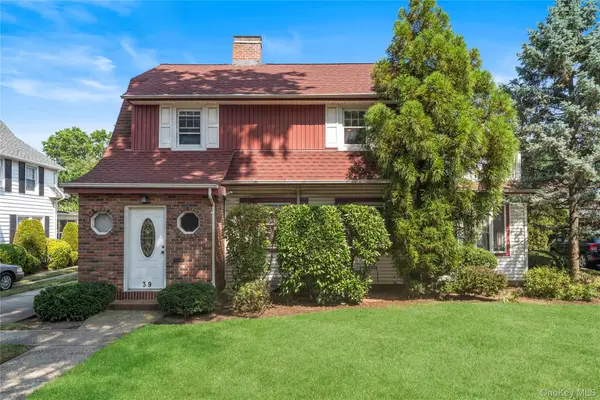 $899,000Active4 beds 4 baths1,650 sq. ft.
$899,000Active4 beds 4 baths1,650 sq. ft.39 Remsen Lane, Floral Park, NY 11001
MLS# 898823Listed by: DOUGLAS ELLIMAN REAL ESTATE - New
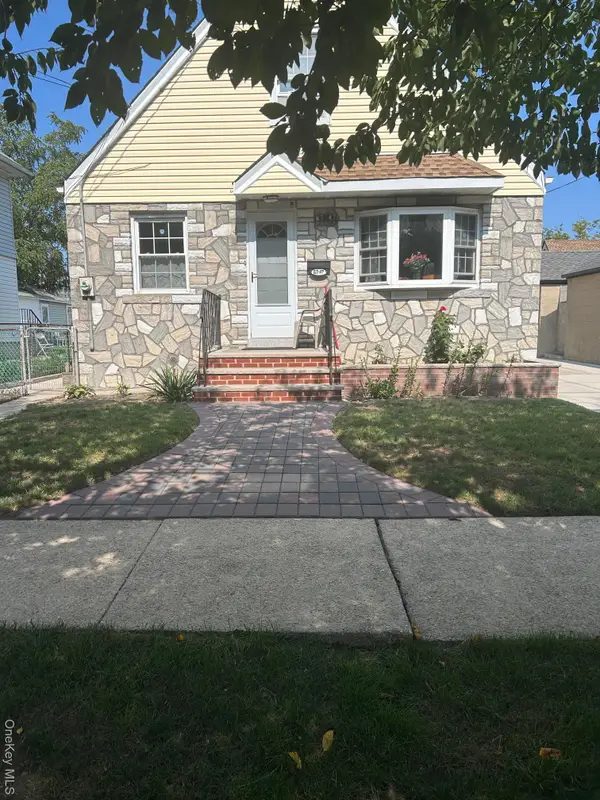 $865,000Active4 beds 3 baths1,094 sq. ft.
$865,000Active4 beds 3 baths1,094 sq. ft.87-47 256th Street, Floral Park, NY 11001
MLS# 899074Listed by: LAFFEY REAL ESTATE - New
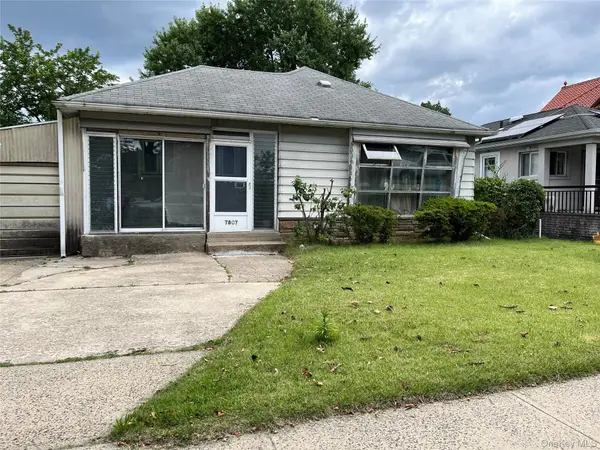 $745,000Active3 beds 1 baths874 sq. ft.
$745,000Active3 beds 1 baths874 sq. ft.78-07 264 Street, Floral Park, NY 11004
MLS# 895242Listed by: DANIEL GALE SOTHEBYS INTL RLTY
