27110 Grand Central Parkway #28H, Floral Park, NY 11005
Local realty services provided by:Better Homes and Gardens Real Estate Dream Properties
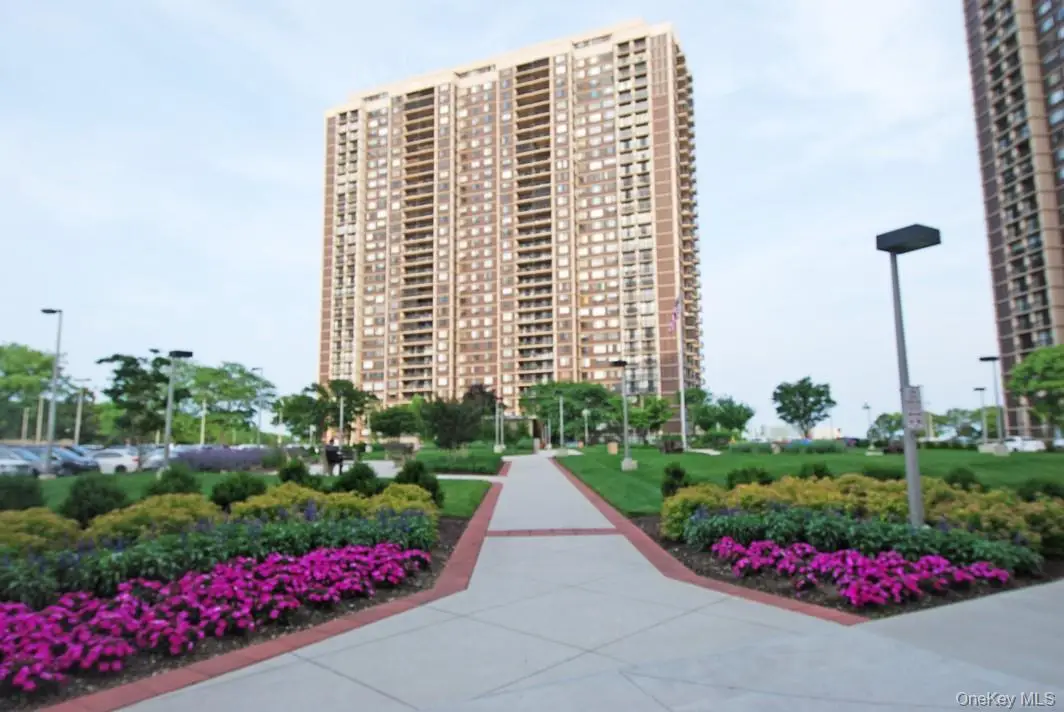
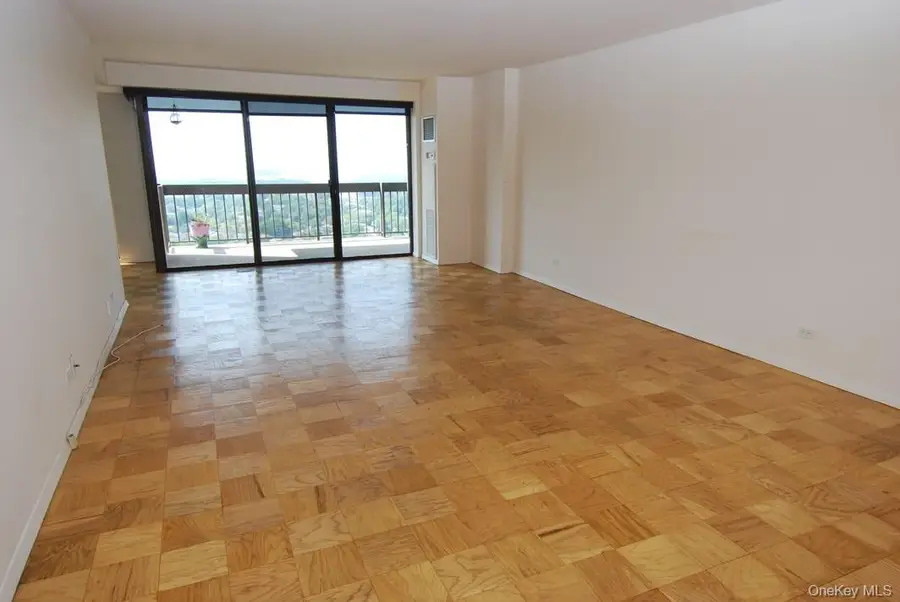
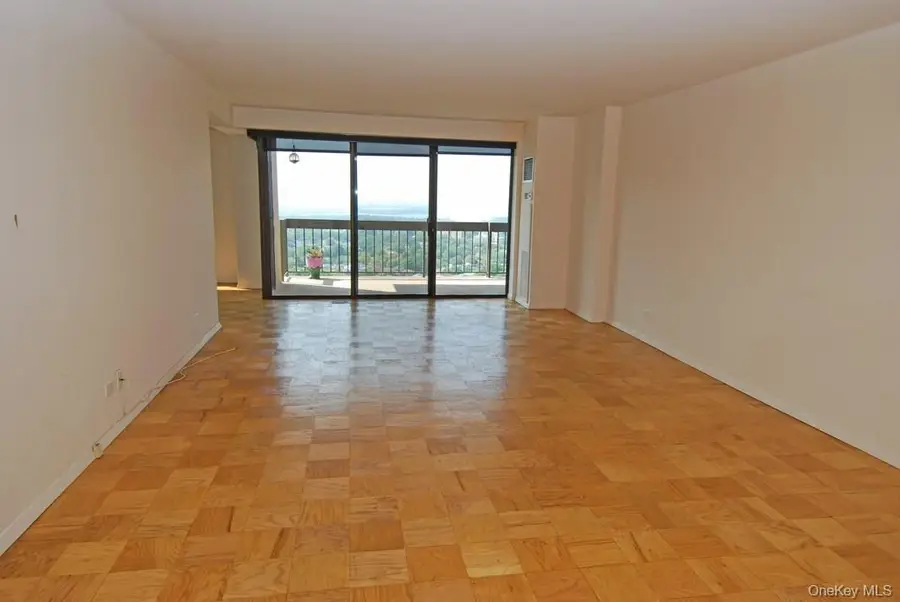
27110 Grand Central Parkway #28H,Floral Park, NY 11005
$649,000
- 2 Beds
- 3 Baths
- 1,500 sq. ft.
- Co-op
- Active
Listed by:annette f. kroll sres
Office:magic of great neck realty inc
MLS#:902325
Source:One Key MLS
Price summary
- Price:$649,000
- Price per sq. ft.:$432.67
About this home
DON'T WAIT! INCREDIBLE VALUE! FABULOUS LOCATION! HIGH FLOOR! BUILDING # 1. BE THE FIRST TO SEE THIS SPECTACULAR 1500 SQFT 2 BEDROOM 2.5 BATH WITH PANORAMIC UNOBSTRUCTED LAKE, GOLF AND WATER VIEWS! Elegant entrance foyer, opens to large, wide living room which can easily accommodate a full dining room set. Enjoy stunning Long Island Sound views and breathtaking dramatic sunsets from your full walk-out TERRACE with floor to ceiling sliding glass doors! Formal dining room that can easily be a DEN or an "At Home Office"! Large updated eat-in kitchen with mica cabinets fully equipped with washer / dryer. Incredible storage and counter space will make your move an easy one. Guest room / second bedroom has its own private tiled bath with stall shower. Primary bedroom suite has a huge outfitted walk-in closet and an ensuite with tub / shower. Great closets throughout! This “Hard to Find" beauty in building # 1 is available immediately to become your new home! Includes 2 indoor parking spaces. Motivated seller has priced this apartment for immediate sale at only $649,000 .
Contact an agent
Home facts
- Year built:1975
- Listing Id #:902325
- Added:1 day(s) ago
- Updated:August 17, 2025 at 08:39 PM
Rooms and interior
- Bedrooms:2
- Total bathrooms:3
- Full bathrooms:2
- Half bathrooms:1
- Living area:1,500 sq. ft.
Heating and cooling
- Cooling:Central Air
- Heating:Forced Air
Structure and exterior
- Year built:1975
- Building area:1,500 sq. ft.
Schools
- High school:Martin Van Buren High School
- Middle school:Irwin Altman Middle School 172
- Elementary school:Ps 186 Castlewood
Utilities
- Water:Public
- Sewer:Public Sewer
Finances and disclosures
- Price:$649,000
- Price per sq. ft.:$432.67
New listings near 27110 Grand Central Parkway #28H
- New
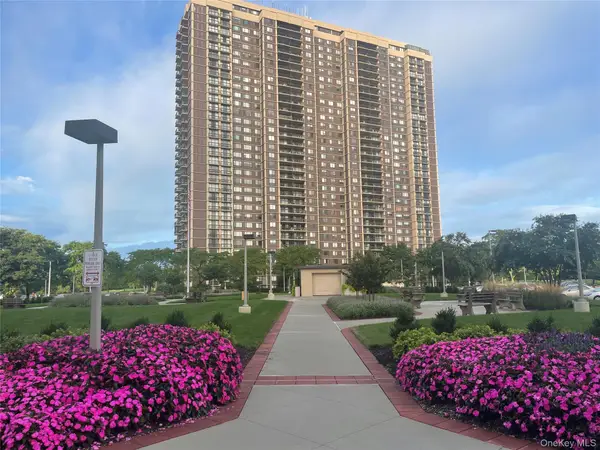 $329,000Active1 beds 2 baths756 sq. ft.
$329,000Active1 beds 2 baths756 sq. ft.27110 Grand Central Parkway Parkway #15Z, Floral Park, NY 11005
MLS# 902296Listed by: NSTOWERS INC - New
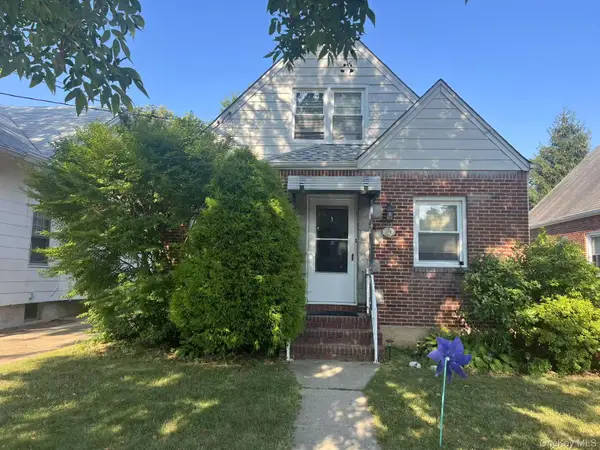 $850,000Active4 beds 2 baths1,262 sq. ft.
$850,000Active4 beds 2 baths1,262 sq. ft.119 Emerson Avenue, Floral Park, NY 11001
MLS# 902095Listed by: TONY & WILLIAM R E BROTHERHOOD - Open Sun, 1 to 2:30pmNew
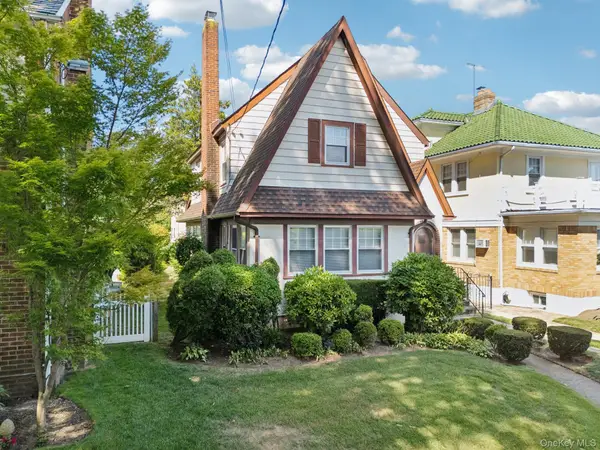 $799,000Active3 beds 2 baths1,616 sq. ft.
$799,000Active3 beds 2 baths1,616 sq. ft.161 Cherry Street, Floral Park, NY 11001
MLS# 895506Listed by: HOWARD HANNA COACH - New
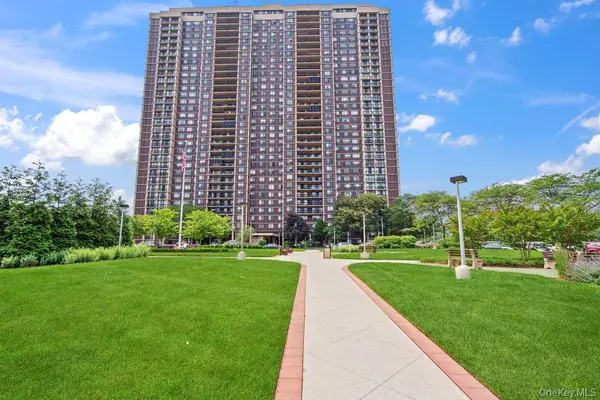 $588,000Active1 beds 2 baths1,216 sq. ft.
$588,000Active1 beds 2 baths1,216 sq. ft.270-10 Grand Central Parkway #7O, Floral Park, NY 11005
MLS# 898652Listed by: DOUGLAS ELLIMAN REAL ESTATE - New
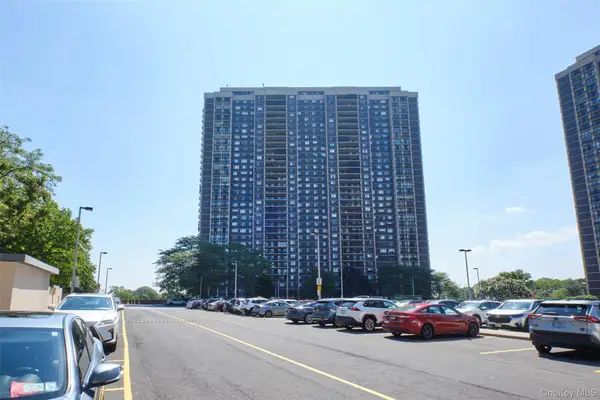 $479,000Active1 beds 2 baths1,341 sq. ft.
$479,000Active1 beds 2 baths1,341 sq. ft.27110 Grand Central Parkway #1V, Floral Park, NY 11005
MLS# 901321Listed by: CPA REALTY - New
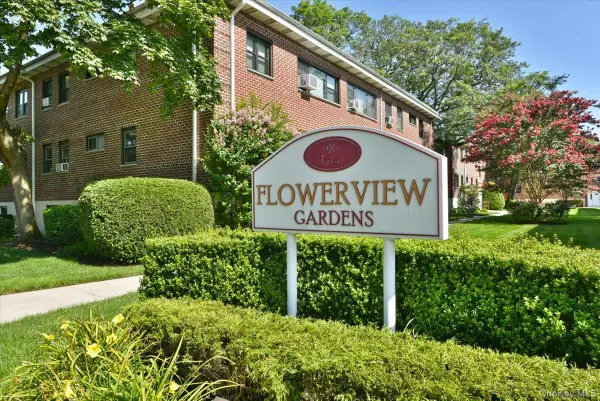 $225,000Active-- beds 1 baths600 sq. ft.
$225,000Active-- beds 1 baths600 sq. ft.91 Tulip Avenue #GC-2, Floral Park, NY 11001
MLS# 900536Listed by: ANTHONY NAPOLITANO HOMES - New
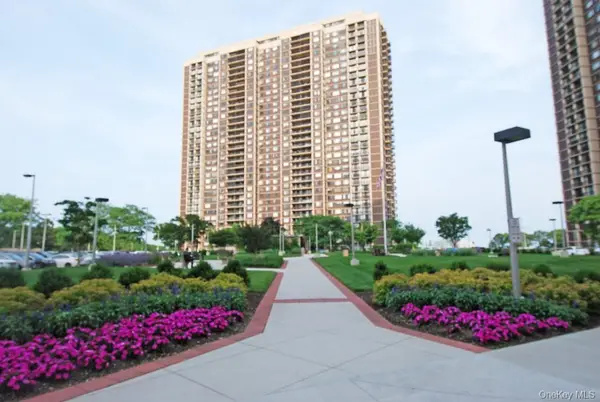 $875,000Active2 beds 3 baths1,500 sq. ft.
$875,000Active2 beds 3 baths1,500 sq. ft.27010 Grand Central Parkway #33G, Floral Park, NY 11005
MLS# 900222Listed by: MAGIC OF GREAT NECK REALTY INC - New
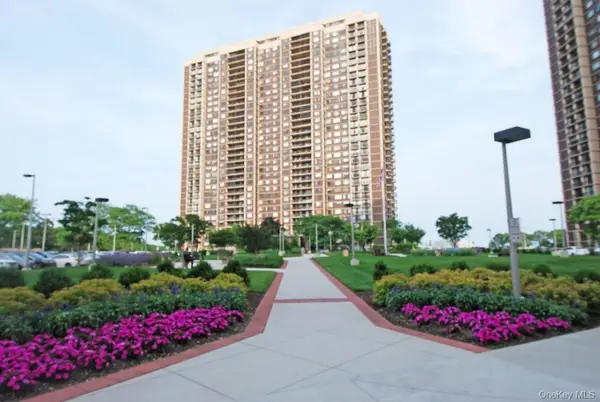 $675,000Active2 beds 3 baths1,500 sq. ft.
$675,000Active2 beds 3 baths1,500 sq. ft.26910 Grand Central Parkway #31G, Floral Park, NY 11005
MLS# 900152Listed by: MAGIC OF GREAT NECK REALTY INC - New
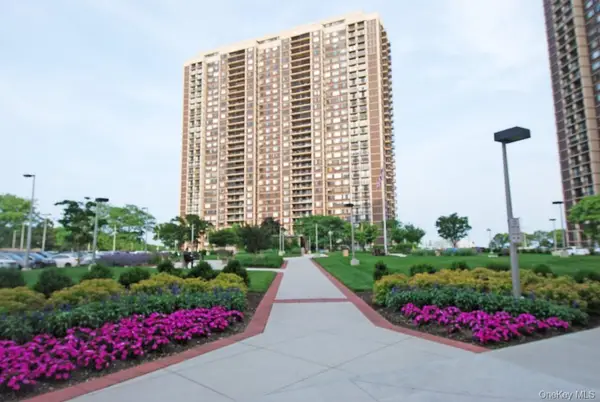 $579,000Active1 beds 2 baths1,300 sq. ft.
$579,000Active1 beds 2 baths1,300 sq. ft.27010 Grand Central Parkway #5V, Floral Park, NY 11005
MLS# 900085Listed by: MAGIC OF GREAT NECK REALTY INC
