131-05 40th Road #PH2D, Flushing, NY 11354
Local realty services provided by:Better Homes and Gardens Real Estate Safari Realty
131-05 40th Road #PH2D,Flushing, NY 11354
$780,000
- 1 Beds
- 1 Baths
- 678 sq. ft.
- Condominium
- Active
Listed by: peggy yam
Office: chase global realty corp
MLS#:933104
Source:OneKey MLS
Price summary
- Price:$780,000
- Price per sq. ft.:$1,150.44
- Monthly HOA dues:$835
About this home
Welcome to this stunning one-bedroom, one-bathroom residence perched on a high floor, offering sweeping city and skyline views. Floor-to-ceiling windows flood the space with natural light, highlighting the elegant finishes and modern design throughout. The open layout includes a sleek kitchen with Bosch appliances, quartz countertops, and custom cabinetry. A spacious private balcony extends the living space outdoors—perfect for relaxing or enjoying the panoramic city and bridge views. The bright living area and serene bedroom offer comfort and style, complemented by a bathroom with premium finishes.
Located in a full-service condominium with amenities including a fitness center, hot tub, residents’ lounge, in-door children's' playroom, outdoor playground, tennis court, basketball court, dog park, and 24-hour doorman, this residence offers both luxury and convenience.
Prime location: Situated directly above a lively shopping mall featuring BJ’s, Target, clothing stores, beauty shops, and sneaker retailers, everything you need is right downstairs. Just a 5–10 minute walk to the 7 train and LIRR, making commuting to Manhattan and other boroughs quick and effortless.
Contact an agent
Home facts
- Year built:2017
- Listing ID #:933104
- Added:1 day(s) ago
- Updated:November 07, 2025 at 12:52 PM
Rooms and interior
- Bedrooms:1
- Total bathrooms:1
- Full bathrooms:1
- Living area:678 sq. ft.
Heating and cooling
- Cooling:Central Air
- Heating:Electric
Structure and exterior
- Year built:2017
- Building area:678 sq. ft.
Schools
- High school:Townsend Harris High School
- Middle school:Jhs 194 William Carr
- Elementary school:Ps 79 Francis Lewis
Finances and disclosures
- Price:$780,000
- Price per sq. ft.:$1,150.44
- Tax amount:$6,518 (2025)
New listings near 131-05 40th Road #PH2D
- New
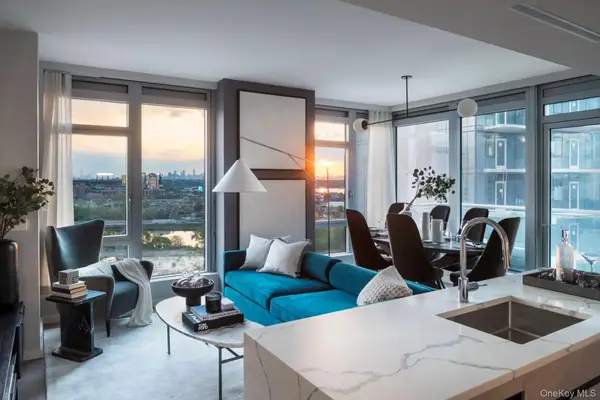 $1,550,000Active2 beds 2 baths1,096 sq. ft.
$1,550,000Active2 beds 2 baths1,096 sq. ft.13327 39th Avenue #8, Flushing, NY 11354
MLS# 933137Listed by: LISHA LI - New
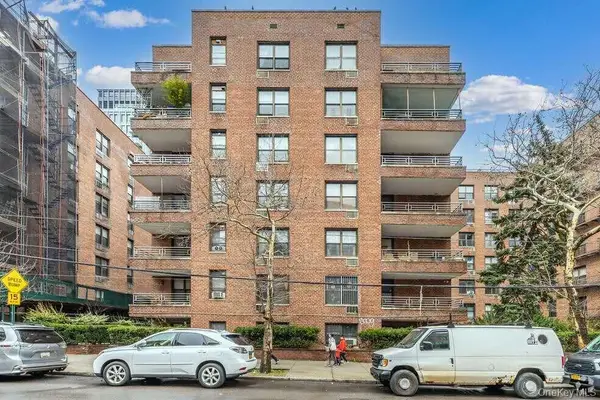 $438,888Active1 beds 1 baths900 sq. ft.
$438,888Active1 beds 1 baths900 sq. ft.138-15 Franklin Avenue #214, Flushing, NY 11355
MLS# 933066Listed by: WINZONE REALTY INC - New
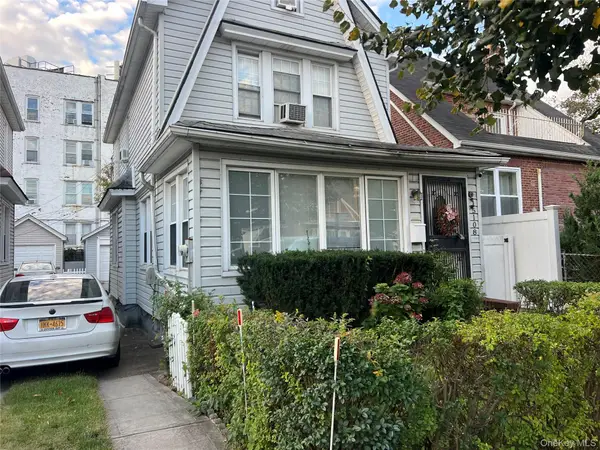 $1,200,000Active5 beds 3 baths1,504 sq. ft.
$1,200,000Active5 beds 3 baths1,504 sq. ft.15108 33rd Road, Flushing, NY 11354
MLS# 932431Listed by: PIQUE PROPERTY INC - New
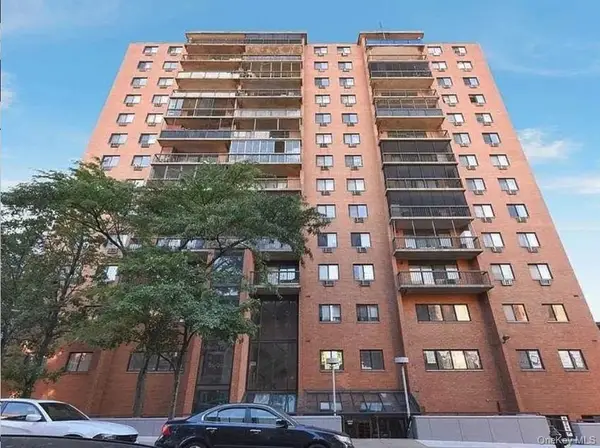 $530,000Active2 beds 2 baths890 sq. ft.
$530,000Active2 beds 2 baths890 sq. ft.3520 147th Street #6A, Flushing, NY 11354
MLS# 933046Listed by: E REALTY INTERNATIONAL CORP - New
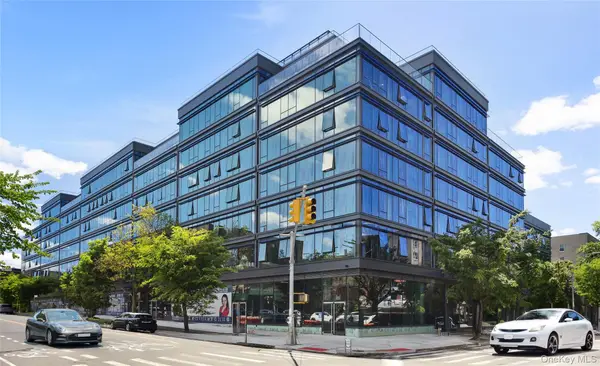 $1,035,000Active2 beds 2 baths791 sq. ft.
$1,035,000Active2 beds 2 baths791 sq. ft.38-20 Parsons Boulevard #223, Flushing, NY 11354
MLS# 932939Listed by: E REALTY INTERNATIONAL CORP - New
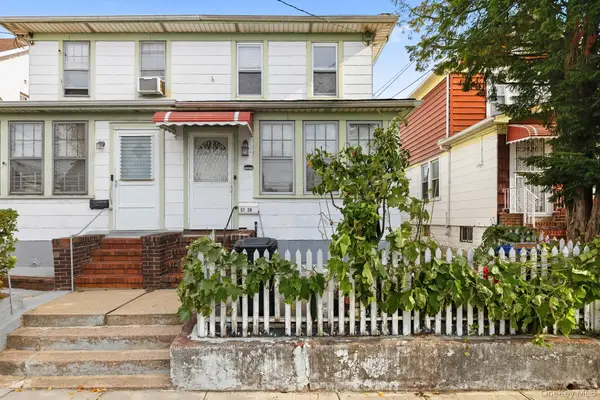 $990,000Active5 beds 4 baths1,600 sq. ft.
$990,000Active5 beds 4 baths1,600 sq. ft.5739 134th Street, Flushing, NY 11355
MLS# 932956Listed by: KELLER WILLIAMS RTY GOLD COAST - New
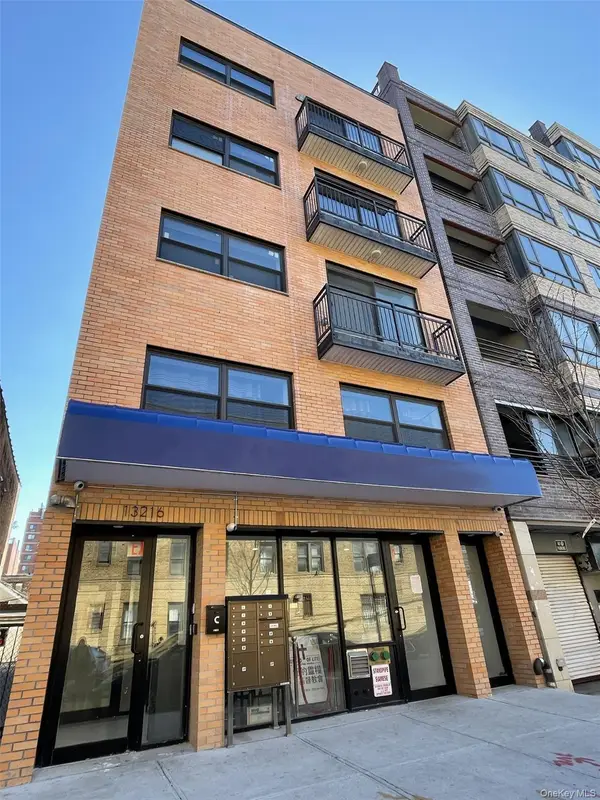 $599,000Active1 beds 2 baths654 sq. ft.
$599,000Active1 beds 2 baths654 sq. ft.132-16 Maple Avenue #5A, Flushing, NY 11355
MLS# 932822Listed by: E REALTY INTERNATIONAL CORP - New
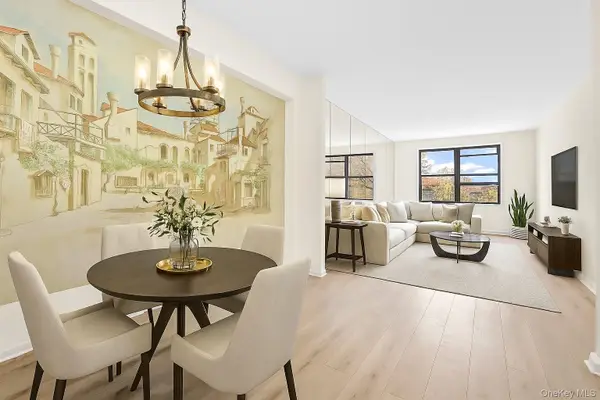 $250,000Active1 beds 1 baths850 sq. ft.
$250,000Active1 beds 1 baths850 sq. ft.25-11 Union Street #2G, Flushing, NY 11354
MLS# 932755Listed by: CHOUS REALTY GROUP INC - New
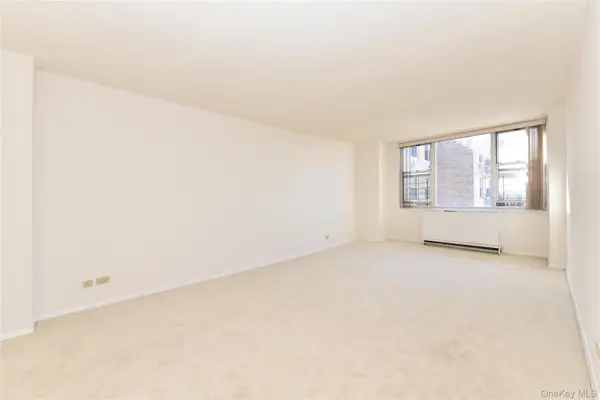 $539,000Active1 beds 1 baths650 sq. ft.
$539,000Active1 beds 1 baths650 sq. ft.4140 Union Street #17H, Flushing, NY 11355
MLS# 929907Listed by: KELLER WILLIAMS LEGENDARY
