13227 41st Road #5E, Flushing, NY 11355
Local realty services provided by:Better Homes and Gardens Real Estate Shore & Country Properties
13227 41st Road #5E,Flushing, NY 11355
$680,000
- 1 Beds
- 1 Baths
- 588 sq. ft.
- Condominium
- Active
Listed by: qiao zou
Office: cpre elite inc
MLS#:922707
Source:OneKey MLS
Price summary
- Price:$680,000
- Price per sq. ft.:$1,156.46
- Monthly HOA dues:$312
About this home
Experience sophisticated urban living in this brand new one-bedroom, one-bathroom condominium. The gross floor area is 866 sqft, and the net floor area is 588 sqft plus a 65 sqft balcony. It's located in the heart of Flushing’s vibrant mixed-use community.
This home combines modern design, comfort, and convenience — ideal for professionals, couples, or investors seeking a refined city lifestyle.
The residence features a bright and airy open-concept living and dining area, a private balcony, and a modern kitchen equipped with premium Bosch stainless steel appliances.
An in-unit washer and dryer and fine finishes throughout reflect the developer’s attention to detail and commitment to quality craftsmanship.
This boutique south–north oriented building is designed with an ideal Feng Shui layout, featuring a south-facing foundation and north-facing façade.
The orientation allows for abundant natural light, balanced airflow, and year-round comfort — a design highly regarded for both harmony and energy efficiency.
The property is immaculately maintained, exceptionally clean, and professionally managed, offering residents a peaceful retreat within a bustling neighborhood.
A 24-hour access-controlled entry system keeps the building secure at all times — main doors remain locked, and entry is permitted only via key fob or video intercom, ensuring maximum privacy and safety.
Residents also enjoy community facilities on the first and second floors, and a 24-hour attended indoor parking garage with limited spaces available for rent.
Everything is designed to provide comfort, security, and convenience in one of Flushing’s most desirable areas.
Located near supermarkets, restaurants, bakeries, shopping centers, cinemas, medical offices, pharmacies, the Flushing Library, Queens Botanical Garden, and Flushing Meadows–Corona Park, this home offers unmatched access to all neighborhood amenities.
Transportation is effortless with the #7 subway line, multiple bus routes, the LIRR Flushing Station, and nearby major highways, connecting you easily to Manhattan and beyond.
Contact an agent
Home facts
- Year built:2021
- Listing ID #:922707
- Added:125 day(s) ago
- Updated:February 12, 2026 at 06:28 PM
Rooms and interior
- Bedrooms:1
- Total bathrooms:1
- Full bathrooms:1
- Living area:588 sq. ft.
Heating and cooling
- Cooling:Ductless
- Heating:Electric
Structure and exterior
- Year built:2021
- Building area:588 sq. ft.
Schools
- High school:John Bowne High School
- Middle school:Jhs 189 Daniel Carter Beard
- Elementary school:Ps 20 John Bowne
Utilities
- Water:Public
- Sewer:Public Sewer
Finances and disclosures
- Price:$680,000
- Price per sq. ft.:$1,156.46
- Tax amount:$5,376 (2025)
New listings near 13227 41st Road #5E
- New
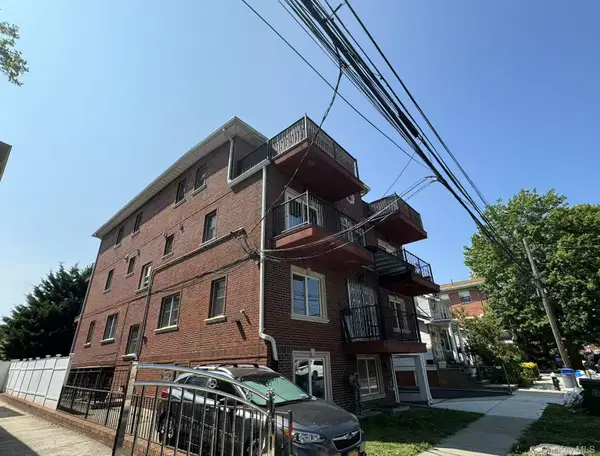 $750,000Active2 beds 2 baths711 sq. ft.
$750,000Active2 beds 2 baths711 sq. ft.4038 194th Street #3B, Flushing, NY 11358
MLS# 960783Listed by: E REALTY INTERNATIONAL CORP - New
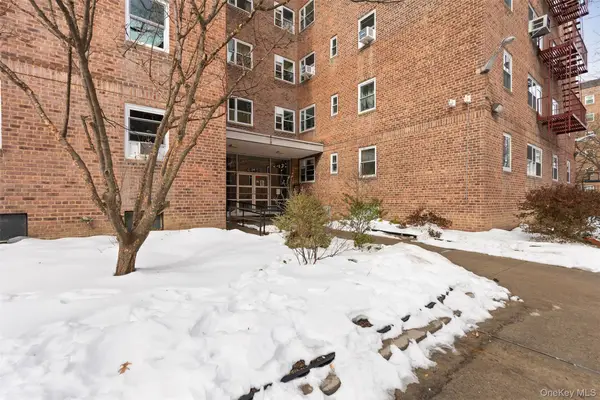 $329,999Active1 beds 1 baths1,000 sq. ft.
$329,999Active1 beds 1 baths1,000 sq. ft.44-59 Kissena Boulevard #4J, Flushing, NY 11355
MLS# 960306Listed by: REAL BROKER NY LLC - New
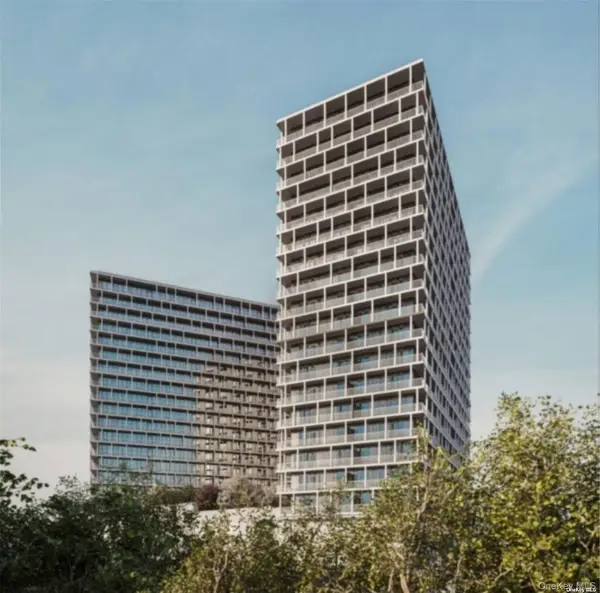 $691,000Active1 beds 1 baths672 sq. ft.
$691,000Active1 beds 1 baths672 sq. ft.131-02B 40th Road #14N, Flushing, NY 11354
MLS# 960765Listed by: E REALTY INTERNATIONAL CORP - New
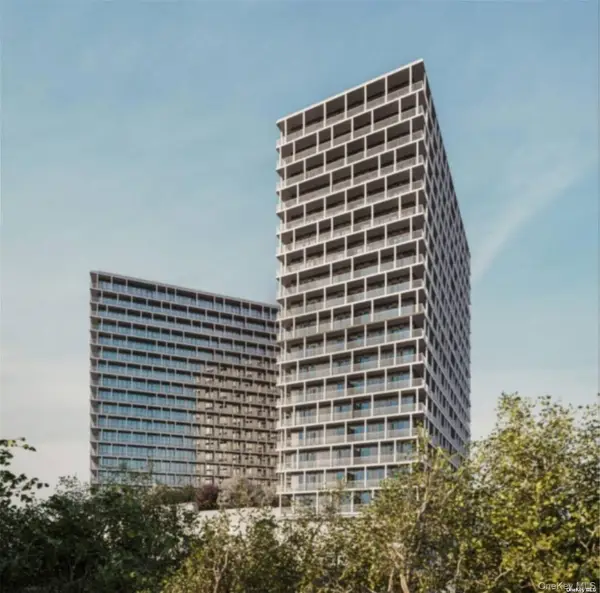 $722,000Active1 beds 1 baths672 sq. ft.
$722,000Active1 beds 1 baths672 sq. ft.131-02B 40th Road #17N, Flushing, NY 11354
MLS# 960790Listed by: E REALTY INTERNATIONAL CORP - Open Sat, 12 to 1:30pmNew
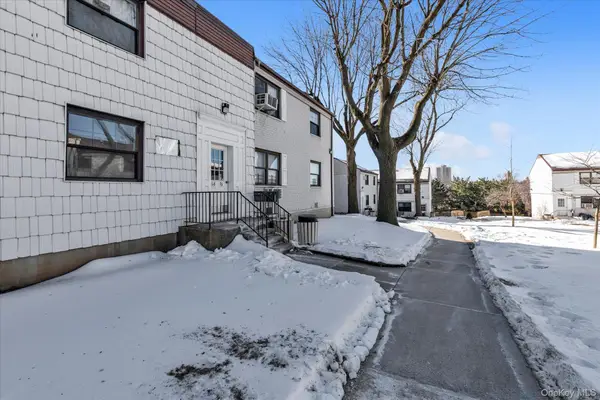 $299,000Active2 beds 1 baths800 sq. ft.
$299,000Active2 beds 1 baths800 sq. ft.68-76 136th Street #B, Kew Garden Hills, NY 11367
MLS# 955012Listed by: DOUGLAS ELLIMAN REAL ESTATE - Open Sun, 12 to 2pmNew
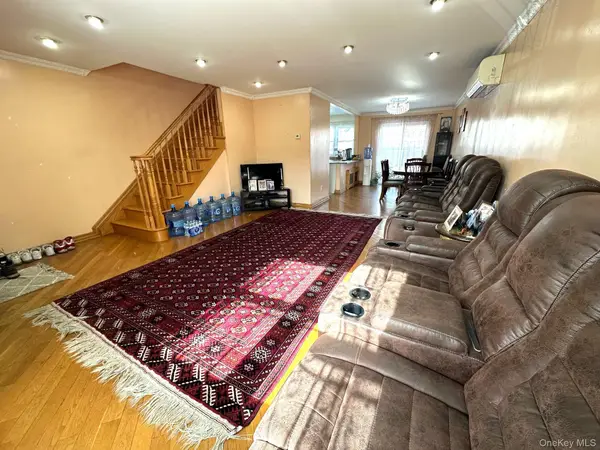 $999,999Active3 beds 2 baths1,224 sq. ft.
$999,999Active3 beds 2 baths1,224 sq. ft.150-43 77th Road, Kew Garden Hills, NY 11367
MLS# 960713Listed by: ASTOR BROKERAGE LTD - New
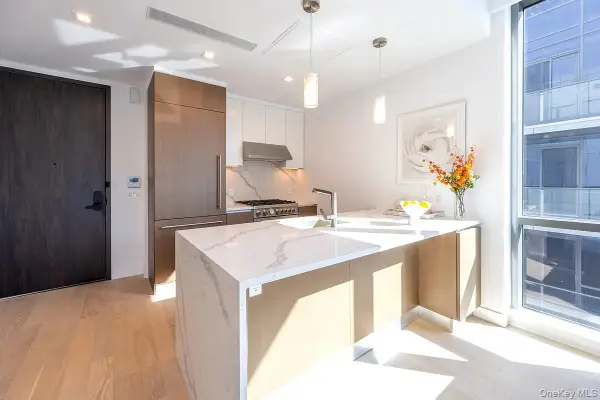 $1,288,704Active2 beds 2 baths967 sq. ft.
$1,288,704Active2 beds 2 baths967 sq. ft.33-66 Farrington Street #11I, Flushing, NY 11354
MLS# 960322Listed by: TRU INTERNATIONAL REALTY CORP - New
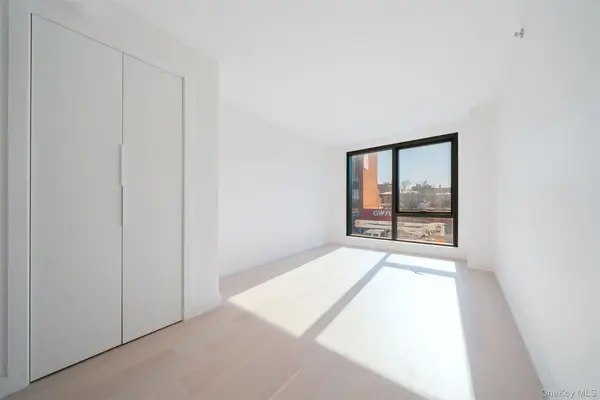 $936,100Active2 beds 2 baths874 sq. ft.
$936,100Active2 beds 2 baths874 sq. ft.144-49 Northern Blvd #218, Flushing, NY 11354
MLS# 960482Listed by: PROSPES REAL ESTATE CORP - New
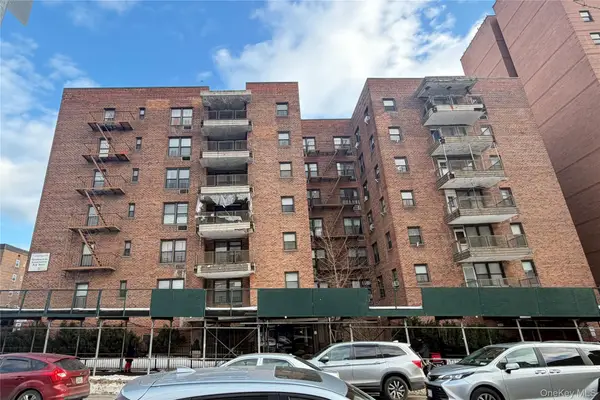 $398,000Active1 beds 1 baths750 sq. ft.
$398,000Active1 beds 1 baths750 sq. ft.13870 Elder Avenue #4S, Flushing, NY 11355
MLS# 960550Listed by: JAMIE REALTY GROUP - Coming Soon
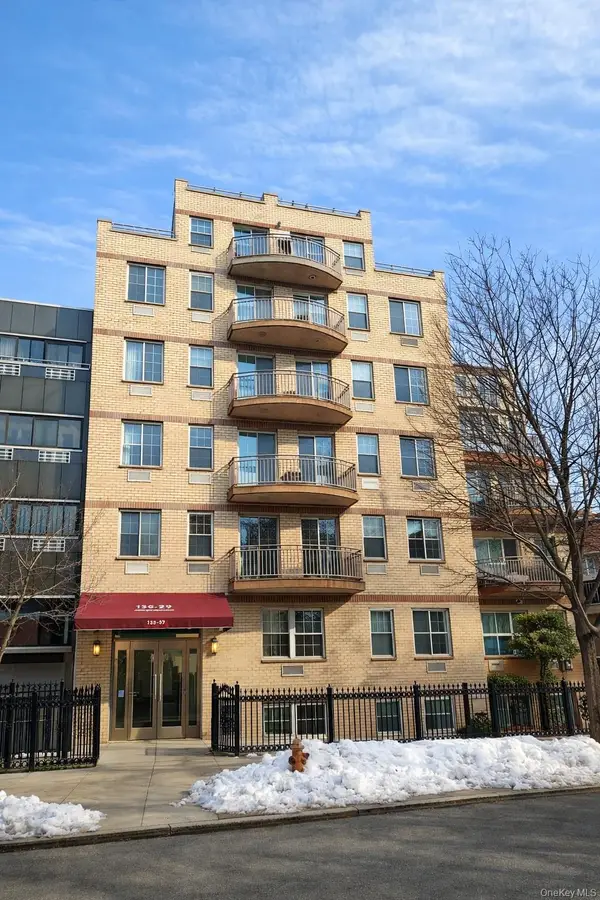 $660,000Coming Soon2 beds 2 baths
$660,000Coming Soon2 beds 2 baths13239 Pople Avenue #2A, Flushing, NY 11355
MLS# 960291Listed by: CHASE GLOBAL REALTY CORP

