132-49 41 Road #2A, Flushing, NY 11355
Local realty services provided by:Better Homes and Gardens Real Estate Dream Properties
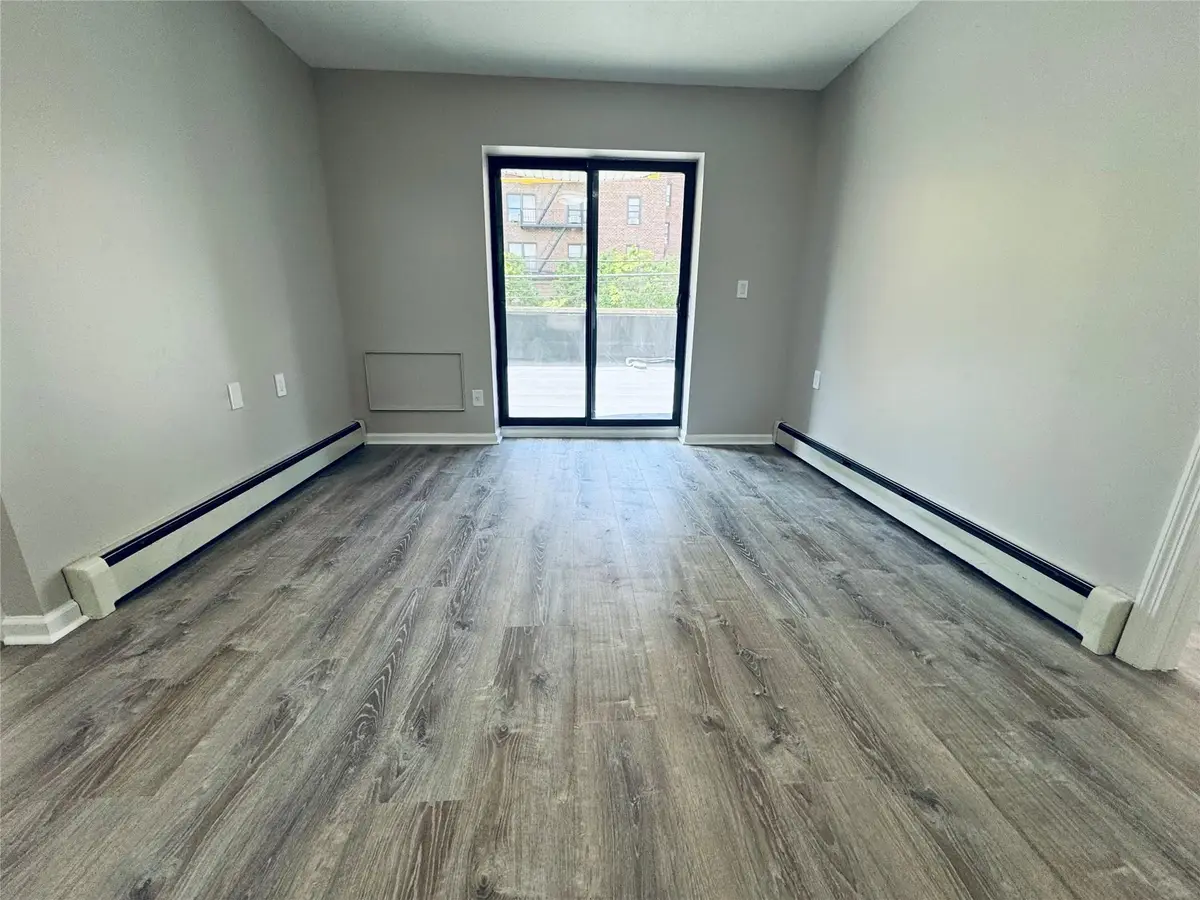
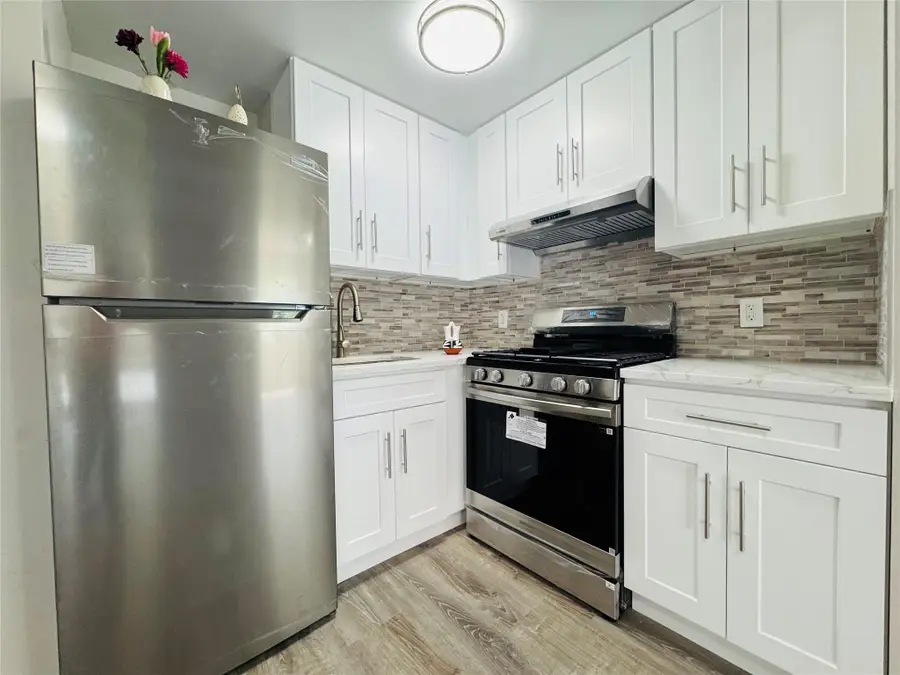
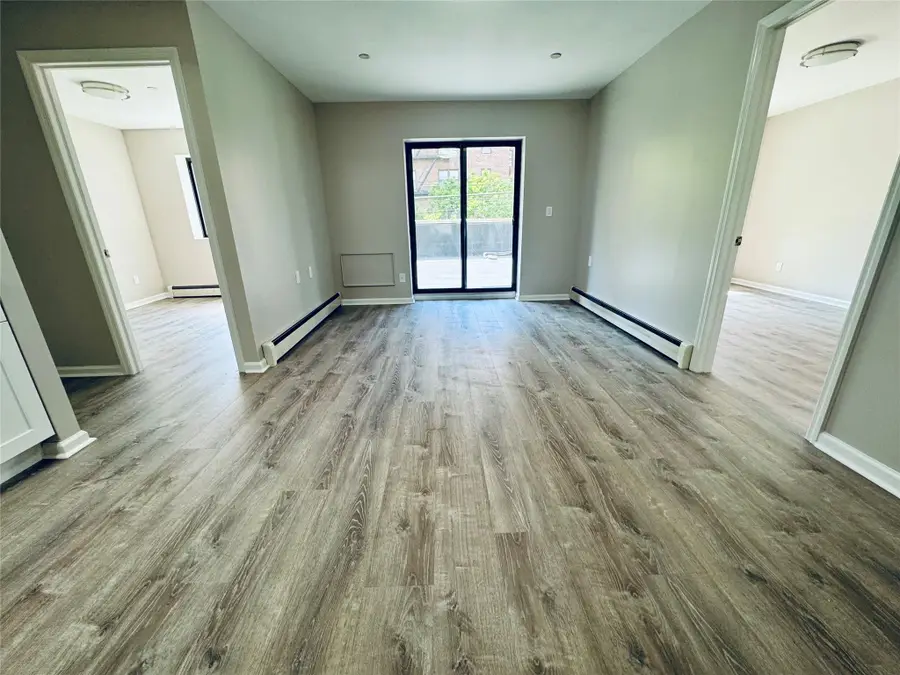
132-49 41 Road #2A,Flushing, NY 11355
$570,000
- 2 Beds
- 2 Baths
- 716 sq. ft.
- Condominium
- Pending
Listed by:jun hua xu
Office:winzone realty inc
MLS#:864211
Source:One Key MLS
Price summary
- Price:$570,000
- Price per sq. ft.:$796.09
- Monthly HOA dues:$373
About this home
Beautiful Renovated South-Facing, 2 Bedrooms, And 2 Bathrooms Condo Unit Located In A Elevator Building. Each Floor Has 2 Units Only . Open Concept, Living/Dining Room. Brand New Designer Kitchen With Shaker Style Cabinet, Quartz Countertop With Modern Look Backsplashes, Top-Line Appliances, Gas Range With Self, Cleaning Convection Oven And Air Fry In Stainless Steel, Stove-Top Vents Out, Refrigerator In Brushed Steel, Energy Star! Fresh Paint, Brand New Flooring & LED Lighting Throughout. Tiled Bathrooms With New Vanities. In-Unit New Washer & Dryer. Brand New Huge Terrace (635 Sq Ft) With Open Views! It Allows Round Enjoyment Of Natural Light And Entertainment. This Is Quiet Cozy Unit Living In The Heart Of Downtown Flushing, Only Moments To LIRR, Express 7 Train, Supermarkets, Schools, Banks & Shopping Malls...
Contact an agent
Home facts
- Year built:2005
- Listing Id #:864211
- Added:87 day(s) ago
- Updated:July 26, 2025 at 12:42 AM
Rooms and interior
- Bedrooms:2
- Total bathrooms:2
- Full bathrooms:2
- Living area:716 sq. ft.
Heating and cooling
- Heating:Hot Water, Natural Gas
Structure and exterior
- Year built:2005
- Building area:716 sq. ft.
Schools
- High school:John Bowne High School
- Middle school:Is 237
- Elementary school:Ps 120
Finances and disclosures
- Price:$570,000
- Price per sq. ft.:$796.09
- Tax amount:$7,971 (2024)
New listings near 132-49 41 Road #2A
- New
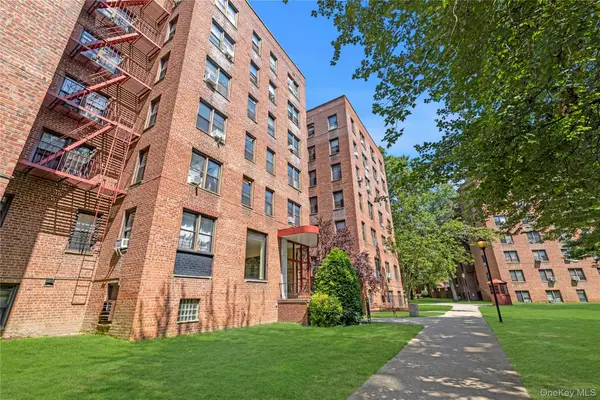 $199,000Active-- beds 1 baths600 sq. ft.
$199,000Active-- beds 1 baths600 sq. ft.150-11 72nd Road #6E, Flushing, NY 11367
MLS# 900006Listed by: DOUGLAS ELLIMAN REAL ESTATE - Coming Soon
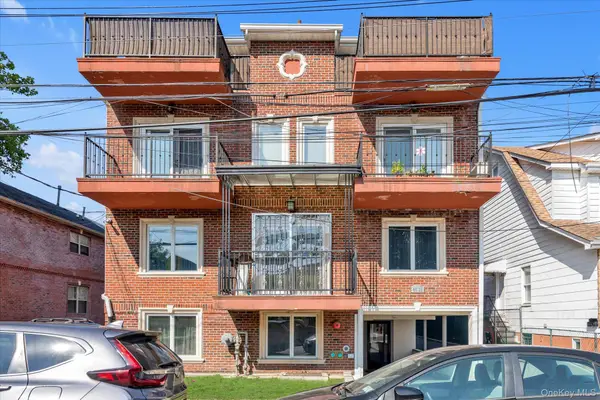 $540,000Coming Soon1 beds 2 baths
$540,000Coming Soon1 beds 2 baths40-38 194th Street #1A, Flushing, NY 11358
MLS# 901183Listed by: VORO LLC - New
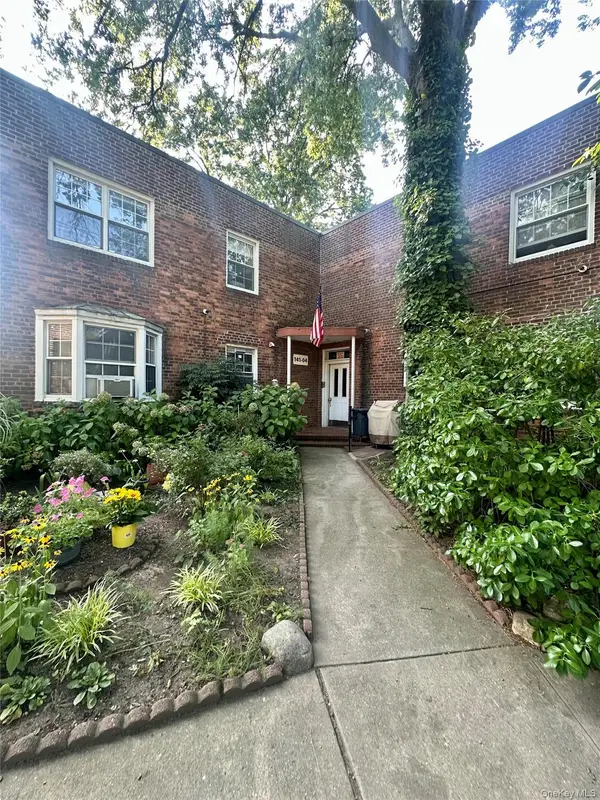 $475,000Active2 beds 1 baths1,000 sq. ft.
$475,000Active2 beds 1 baths1,000 sq. ft.14104 77th Avenue #75E, Flushing, NY 11367
MLS# 900739Listed by: ASTOR BROKERAGE LTD - New
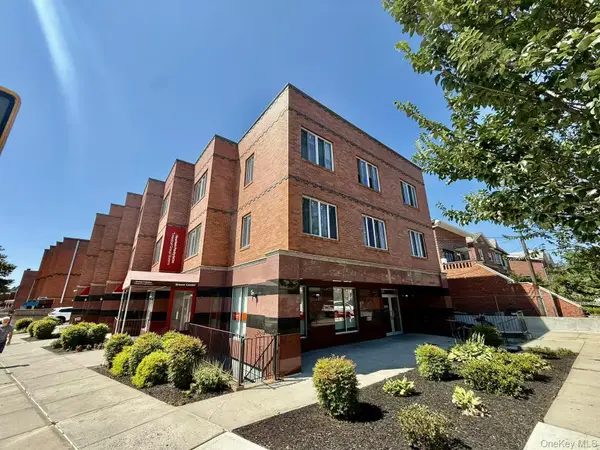 $828,000Active2 beds 2 baths1,003 sq. ft.
$828,000Active2 beds 2 baths1,003 sq. ft.5804 Main Street #2D, Flushing, NY 11355
MLS# 899357Listed by: NEW GROUP REALTY INC - Open Sat, 11am to 12:30pmNew
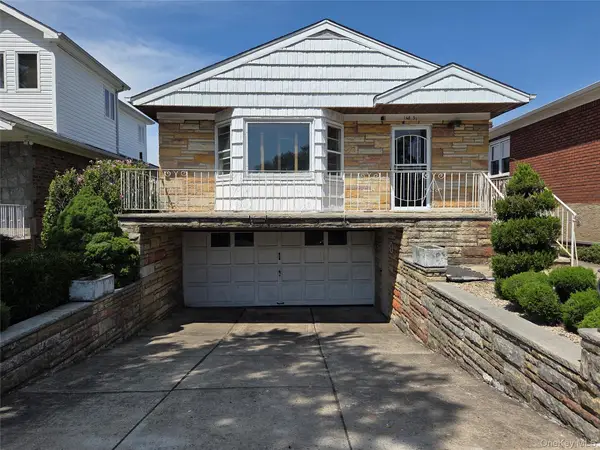 $1,068,888Active3 beds 2 baths1,278 sq. ft.
$1,068,888Active3 beds 2 baths1,278 sq. ft.160-51 25th Drive, Flushing, NY 11358
MLS# 900707Listed by: DOUGLAS ELLIMAN REAL ESTATE - New
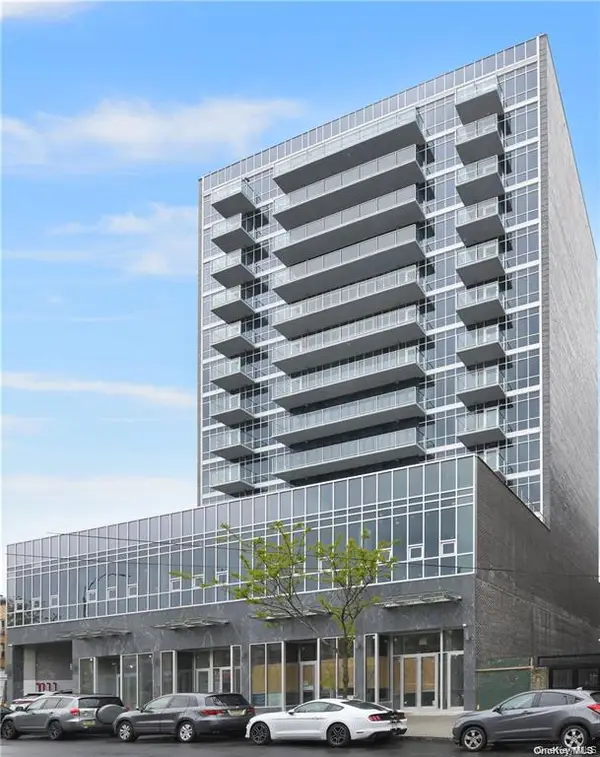 $798,000Active2 beds 1 baths700 sq. ft.
$798,000Active2 beds 1 baths700 sq. ft.4162 Bowne Street #7A, Flushing, NY 11355
MLS# 900935Listed by: NEW GROUP REALTY INC - Open Sat, 12 to 3pmNew
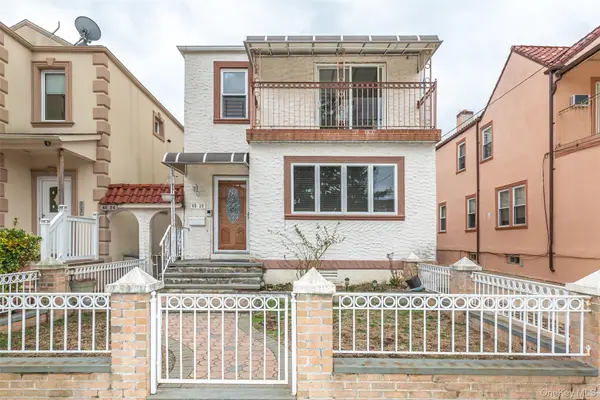 $1,330,000Active5 beds 3 baths
$1,330,000Active5 beds 3 baths4620 190th Street, Flushing, NY 11358
MLS# 900873Listed by: REALTY CONNECT USA LLC 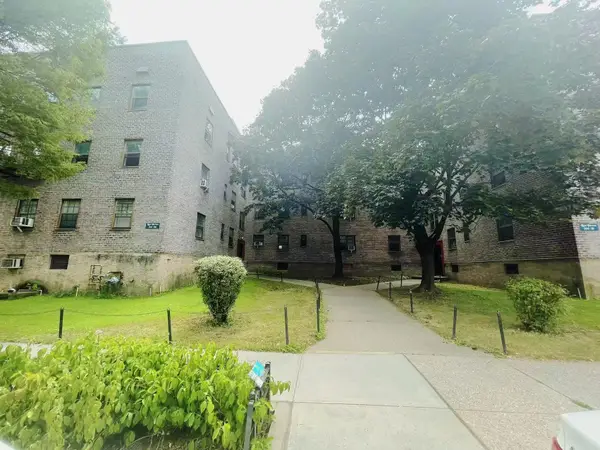 $249,000Active1 beds 1 baths750 sq. ft.
$249,000Active1 beds 1 baths750 sq. ft.144-22 78th Avenue #3K, Flushing, NY 11367
MLS# 894177Listed by: CHOUS REALTY GROUP INC- Coming SoonOpen Sun, 1 to 3pm
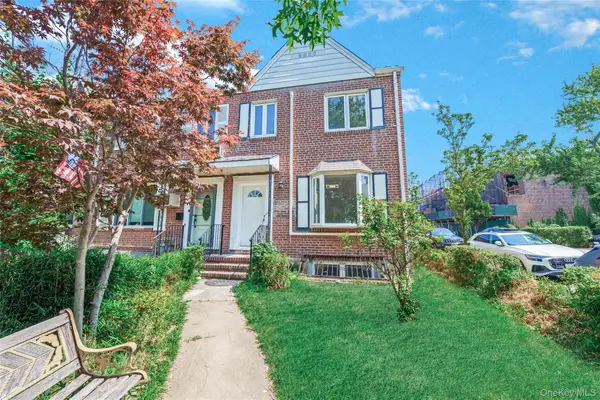 $1,199,000Coming Soon4 beds 4 baths
$1,199,000Coming Soon4 beds 4 baths141-67 72 Crescent, Flushing, NY 11367
MLS# 900621Listed by: EXP REALTY - New
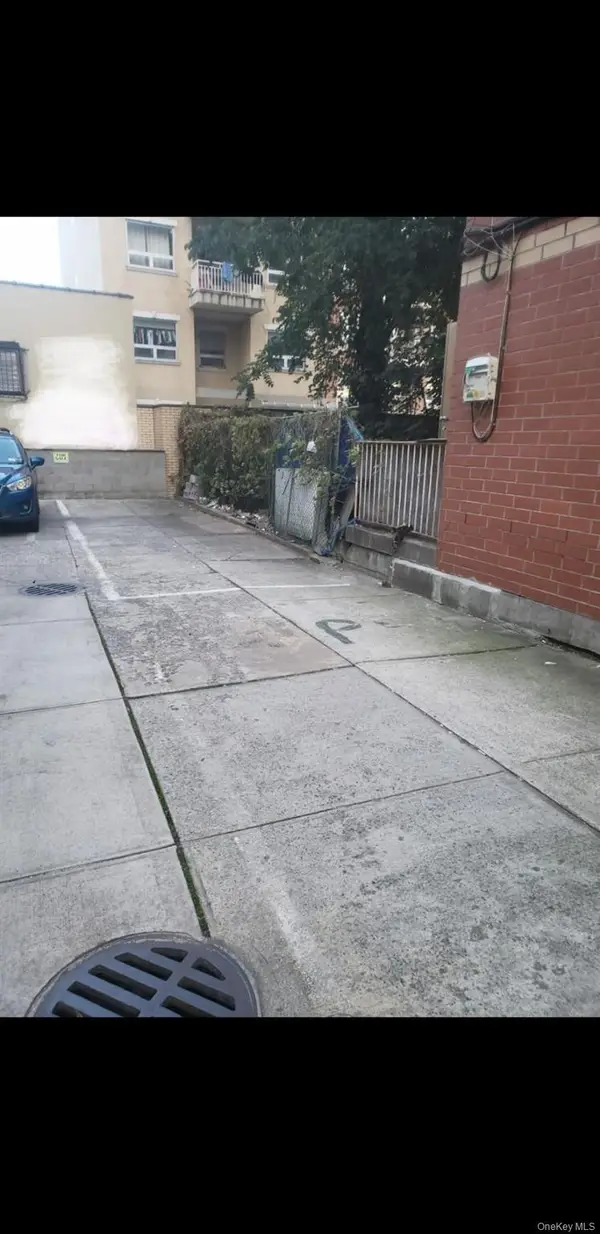 $48,000Active0 Acres
$48,000Active0 Acres3205 Linden Place, #p7, Flushing, NY 11354
MLS# 899457Listed by: ALL COUNTY REALTY
