13338 Sanford Avenue #11C, Flushing, NY 11355
Local realty services provided by:Better Homes and Gardens Real Estate Dream Properties
13338 Sanford Avenue #11C,Flushing, NY 11355
$998,000
- 2 Beds
- 2 Baths
- 1,283 sq. ft.
- Condominium
- Active
Listed by: yang liu, danxi wei
Office: tru international realty corp
MLS#:892005
Source:OneKey MLS
Price summary
- Price:$998,000
- Price per sq. ft.:$777.86
- Monthly HOA dues:$1,028
About this home
Extra Spacious Two Bedroom Layout with North and East Double Exposure Corner unit nestled in the true heart of Flushing, an exquisite condominium development, Victoria Tower. Where luxury meets modern living with delicate design and exclusive residents perks. Every detail is crafted to reflect quality and unique taste, making Victoria Tower the ideal home for contemporary living.
Residence features a sleek, open-concept layout that maximizes space, premium quartz countertops and kitchen island, and an externally vented cooking range. Two outdoor spaces available including one big terrace for extra outdoor entertainment. Double-layer soundproof windows and doors ensure a peaceful and quiet living experience.
Victoria Tower offers a range of upscale amenities, such as modern finishes, convenient in-building laundry facilities, indoor parking spaces, with a 24 hour doorman to enhance security.
Victoria Tower offers unmatched convenience with close proximity to everything, such as 5 minutes away from 7 train Subway Station, LIRR, Major Supermarkets, Restaurants, Parks, and all the major highways.
Experiencing the ultimate urban living by making Victoria Tower your new home, modern, comfortable, and well-connected lifestyle await.
Contact an agent
Home facts
- Year built:2004
- Listing ID #:892005
- Added:206 day(s) ago
- Updated:February 12, 2026 at 06:28 PM
Rooms and interior
- Bedrooms:2
- Total bathrooms:2
- Full bathrooms:2
- Living area:1,283 sq. ft.
Heating and cooling
- Heating:Electric
Structure and exterior
- Year built:2004
- Building area:1,283 sq. ft.
Schools
- High school:John Bowne High School
- Middle school:Jhs 189 Daniel Carter Beard
- Elementary school:Ps 120
Utilities
- Water:Public
- Sewer:Public Sewer
Finances and disclosures
- Price:$998,000
- Price per sq. ft.:$777.86
- Tax amount:$8,771 (2024)
New listings near 13338 Sanford Avenue #11C
- New
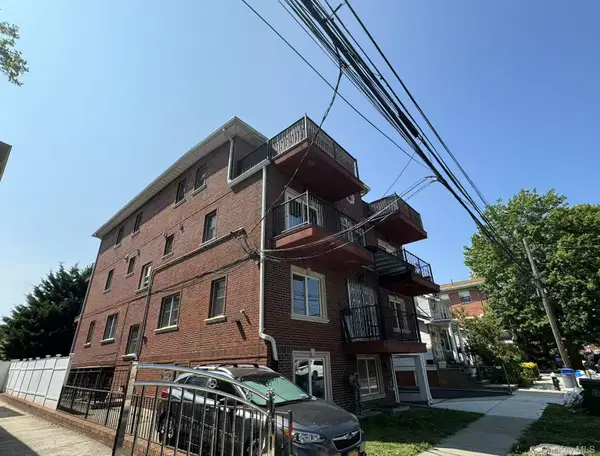 $750,000Active2 beds 2 baths711 sq. ft.
$750,000Active2 beds 2 baths711 sq. ft.4038 194th Street #3B, Flushing, NY 11358
MLS# 960783Listed by: E REALTY INTERNATIONAL CORP - New
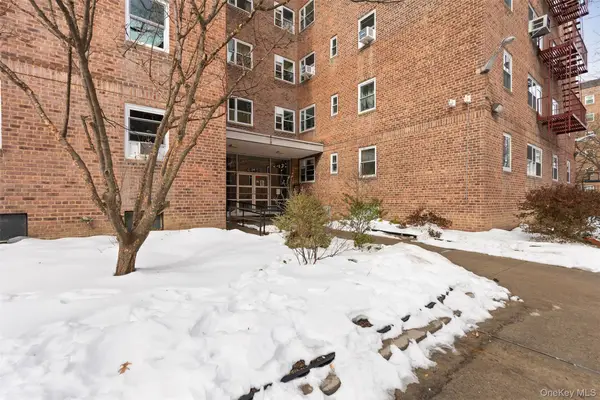 $329,999Active1 beds 1 baths1,000 sq. ft.
$329,999Active1 beds 1 baths1,000 sq. ft.44-59 Kissena Boulevard #4J, Flushing, NY 11355
MLS# 960306Listed by: REAL BROKER NY LLC - New
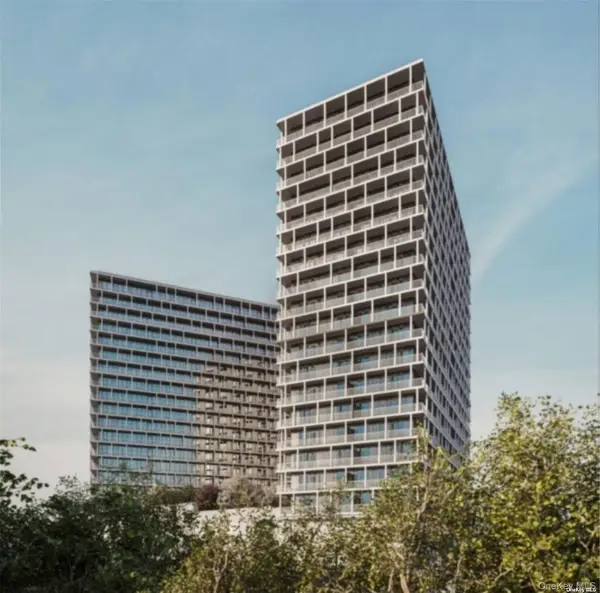 $691,000Active1 beds 1 baths672 sq. ft.
$691,000Active1 beds 1 baths672 sq. ft.131-02B 40th Road #14N, Flushing, NY 11354
MLS# 960765Listed by: E REALTY INTERNATIONAL CORP - New
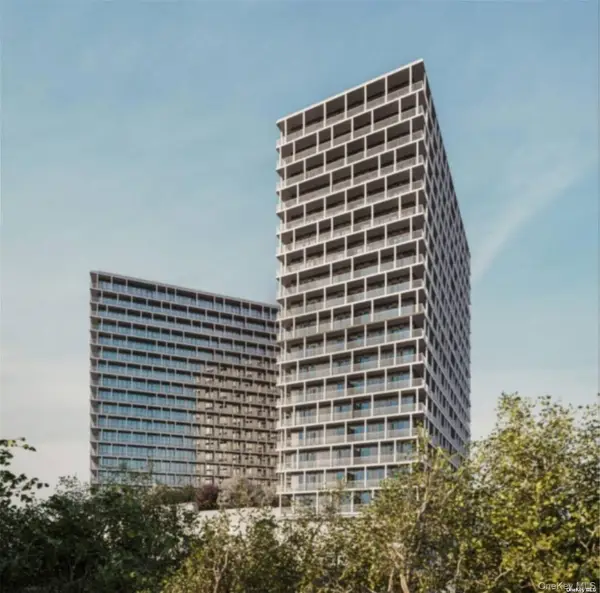 $722,000Active1 beds 1 baths672 sq. ft.
$722,000Active1 beds 1 baths672 sq. ft.131-02B 40th Road #17N, Flushing, NY 11354
MLS# 960790Listed by: E REALTY INTERNATIONAL CORP - Open Sat, 12 to 1:30pmNew
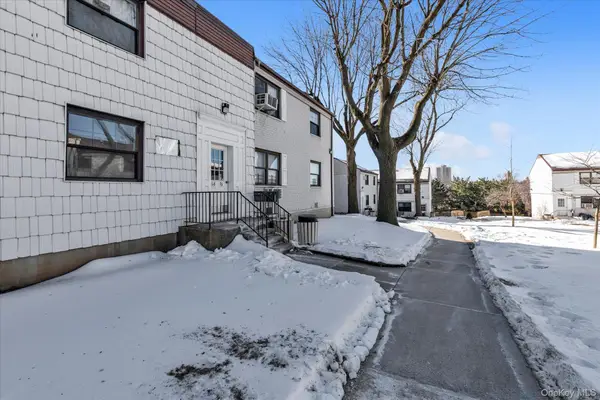 $299,000Active2 beds 1 baths800 sq. ft.
$299,000Active2 beds 1 baths800 sq. ft.68-76 136th Street #B, Kew Garden Hills, NY 11367
MLS# 955012Listed by: DOUGLAS ELLIMAN REAL ESTATE - Open Sun, 12 to 2pmNew
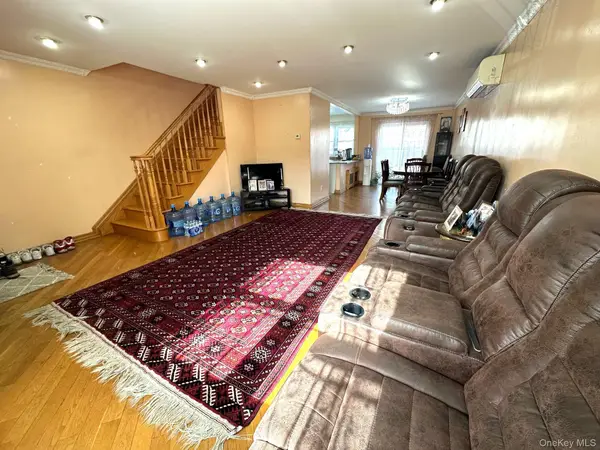 $999,999Active3 beds 2 baths1,224 sq. ft.
$999,999Active3 beds 2 baths1,224 sq. ft.150-43 77th Road, Kew Garden Hills, NY 11367
MLS# 960713Listed by: ASTOR BROKERAGE LTD - New
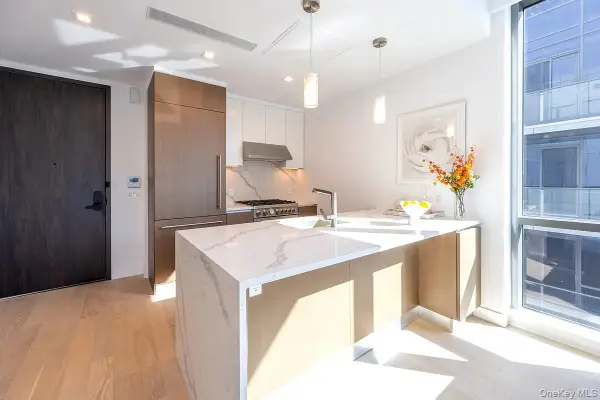 $1,288,704Active2 beds 2 baths967 sq. ft.
$1,288,704Active2 beds 2 baths967 sq. ft.33-66 Farrington Street #11I, Flushing, NY 11354
MLS# 960322Listed by: TRU INTERNATIONAL REALTY CORP - New
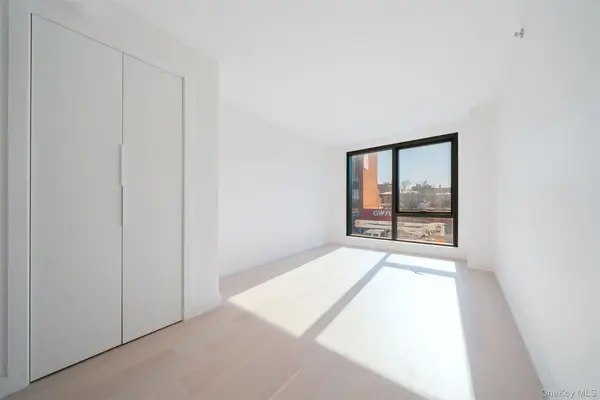 $936,100Active2 beds 2 baths874 sq. ft.
$936,100Active2 beds 2 baths874 sq. ft.144-49 Northern Blvd #218, Flushing, NY 11354
MLS# 960482Listed by: PROSPES REAL ESTATE CORP - New
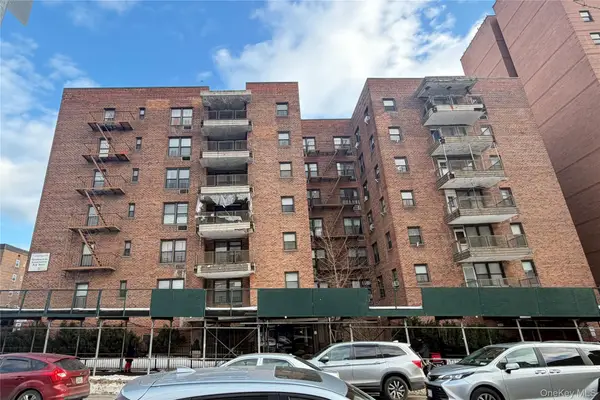 $398,000Active1 beds 1 baths750 sq. ft.
$398,000Active1 beds 1 baths750 sq. ft.13870 Elder Avenue #4S, Flushing, NY 11355
MLS# 960550Listed by: JAMIE REALTY GROUP - Coming Soon
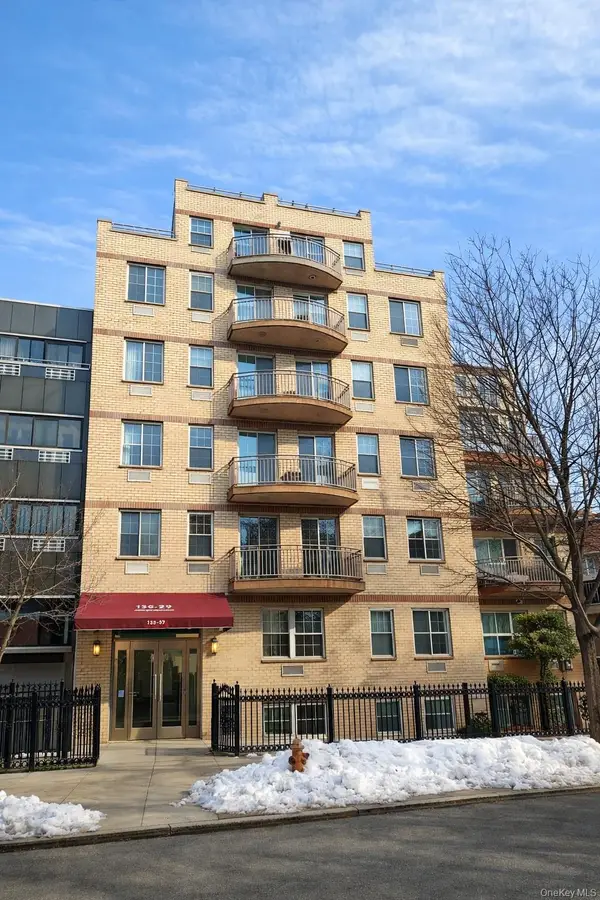 $660,000Coming Soon2 beds 2 baths
$660,000Coming Soon2 beds 2 baths13239 Pople Avenue #2A, Flushing, NY 11355
MLS# 960291Listed by: CHASE GLOBAL REALTY CORP

