141-15 Cherry Avenue #6E, Flushing, NY 11355
Local realty services provided by:Better Homes and Gardens Real Estate Dream Properties
141-15 Cherry Avenue #6E,Flushing, NY 11355
$759,000
- 2 Beds
- 2 Baths
- 741 sq. ft.
- Condominium
- Active
Upcoming open houses
- Tue, Sep 3002:00 pm - 05:00 pm
- Wed, Oct 0102:00 pm - 05:00 pm
- Thu, Oct 0202:00 pm - 05:00 pm
- Fri, Oct 0302:00 pm - 05:00 pm
- Sat, Oct 0401:00 pm - 04:00 pm
- Sun, Oct 0501:00 pm - 04:00 pm
- Fri, Oct 1002:00 pm - 05:00 pm
- Sat, Oct 1101:00 pm - 04:00 pm
Listed by:hsin yuan yang
Office:e realty international corp
MLS#:879927
Source:OneKey MLS
Price summary
- Price:$759,000
- Price per sq. ft.:$1,024.29
- Monthly HOA dues:$438
About this home
Modern affordable luxury, quality housing for a better living, Cherry Plaza Condominium. Prime location, convenient living. Close to major business districts, medical facilities, libraries, schools, parks, and senior centers. Walking distance to Main Street subway station, Long Island Railroad station, supermarkets, and shopping malls. Cherry Plaza Condo features excellent space planning and efficient floor layout. High-quality building materials, meticulous craftsmanship. The basement features a laundry room and a gym. The building is equipped with a surveillance security system. The major structure of the building is reinforced concrete two-way flat plate, sturdy, with great overall integrity and sound proofing. The exterior wall veneer is red brick, aesthetically pleasing and durable. The finished floor to ceiling height is about 8 feet 6 inches, offering excellent natural lighting, sunny and bright. The living room and bedroom flooring is 4-inch wide solid hardwood. The kitchen and bathroom use high-quality tiles and engineered quartz, complemented by Jane- European-style cabinets and brand-name appliances, creating an overall warm, elegant, and high-end atmosphere. The units also feature a visual intercom system. North-south oriented, facing south, the building has 25 units, of which 15 are one bedroom and 10 two bedrooms. The first floor consists of a lobby and 13 parking spaces for sale. Ideal for investment or self-living., Additional information: Appearance:Excellent
Contact an agent
Home facts
- Year built:2023
- Listing ID #:879927
- Added:101 day(s) ago
- Updated:September 29, 2025 at 09:38 PM
Rooms and interior
- Bedrooms:2
- Total bathrooms:2
- Full bathrooms:2
- Living area:741 sq. ft.
Heating and cooling
- Cooling:Central Air
- Heating:Forced Air, Natural Gas
Structure and exterior
- Year built:2023
- Building area:741 sq. ft.
Schools
- High school:John Bowne High School
- Middle school:Is 237
- Elementary school:Ps 24 Andrew Jackson
Utilities
- Water:Public
- Sewer:Public Sewer
Finances and disclosures
- Price:$759,000
- Price per sq. ft.:$1,024.29
- Tax amount:$8,753 (2025)
New listings near 141-15 Cherry Avenue #6E
- New
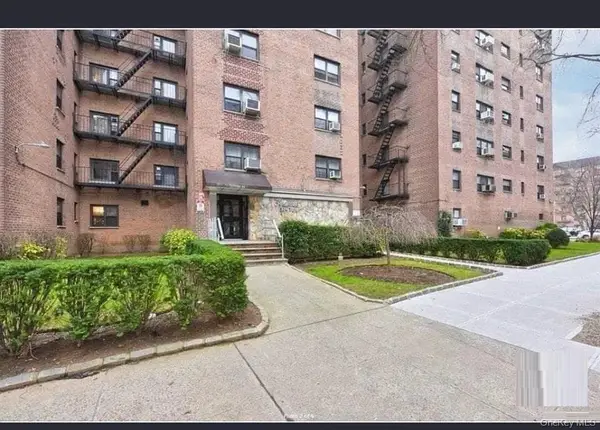 $298,000Active1 beds 1 baths748 sq. ft.
$298,000Active1 beds 1 baths748 sq. ft.138-25 31 Drive #6L, Flushing, NY 11354
MLS# 918576Listed by: WINZONE REALTY INC - New
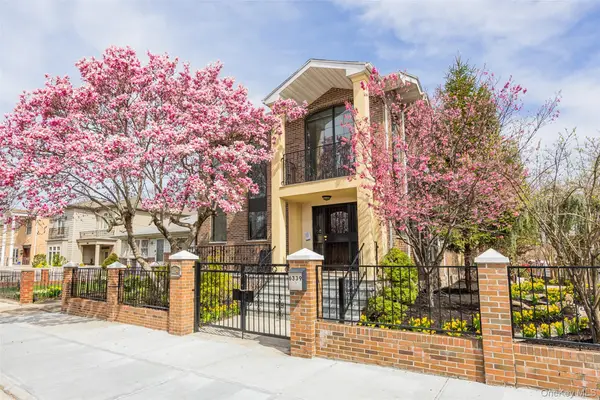 $2,199,000Active5 beds 5 baths3,200 sq. ft.
$2,199,000Active5 beds 5 baths3,200 sq. ft.6339 136th Street, Flushing, NY 11367
MLS# 918502Listed by: LIN PAN REALTY GROUP LLC - New
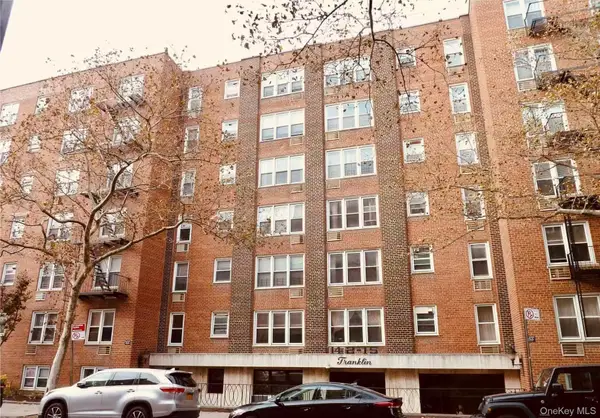 $439,000Active2 beds 1 baths900 sq. ft.
$439,000Active2 beds 1 baths900 sq. ft.142-15 Franklin Avenue #3F, Flushing, NY 11355
MLS# 918544Listed by: E REALTY INTERNATIONAL CORP - New
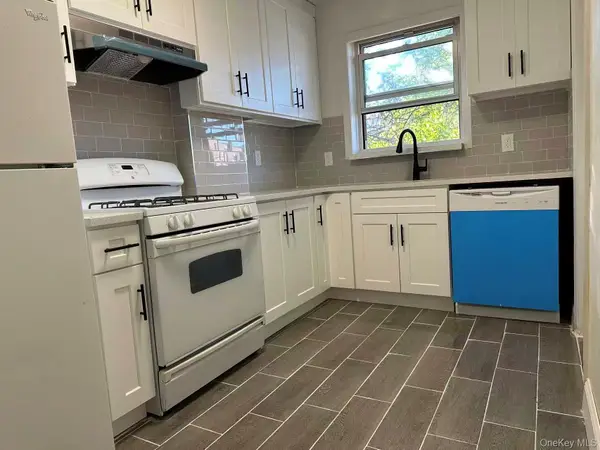 $998,000Active4 beds 3 baths1,600 sq. ft.
$998,000Active4 beds 3 baths1,600 sq. ft.64-12 155 Street, Flushing, NY 11367
MLS# 918326Listed by: CHARLES RUTENBERG REALTY INC - Coming Soon
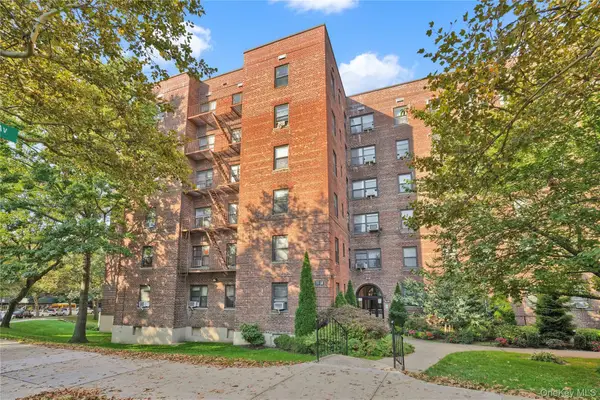 $368,000Coming Soon2 beds 1 baths
$368,000Coming Soon2 beds 1 baths28-08 141st Street #4C, Flushing, NY 11354
MLS# 918191Listed by: CHOUS REALTY GROUP INC - New
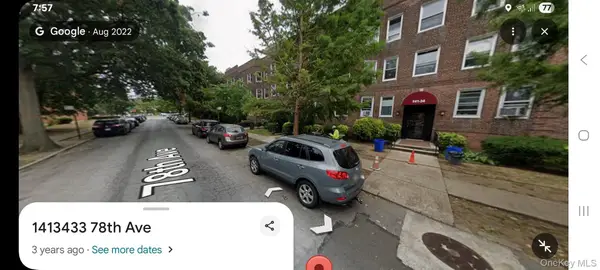 $499,988Active2 beds 1 baths
$499,988Active2 beds 1 baths141-34 78th Avenue #1C, Flushing, NY 11367
MLS# 918169Listed by: ROCAMAR REALTY CORP - New
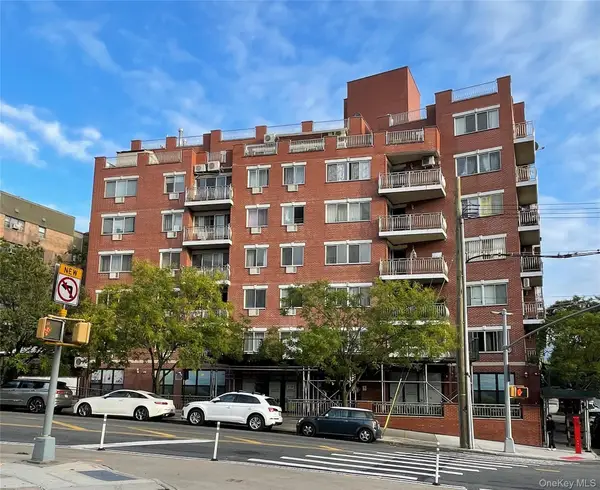 $688,000Active2 beds 2 baths1,188 sq. ft.
$688,000Active2 beds 2 baths1,188 sq. ft.137-08 31st Road #5E, College Point, NY 11354
MLS# 916470Listed by: RE/MAX CITY SQUARE - New
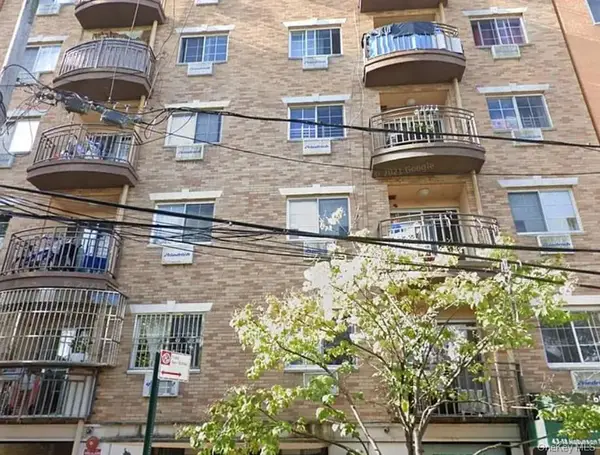 $768,000Active3 beds 2 baths1,156 sq. ft.
$768,000Active3 beds 2 baths1,156 sq. ft.4318 Robinson Street #7D, Flushing, NY 11355
MLS# 918051Listed by: FOUR SEASONS OF NY INC - New
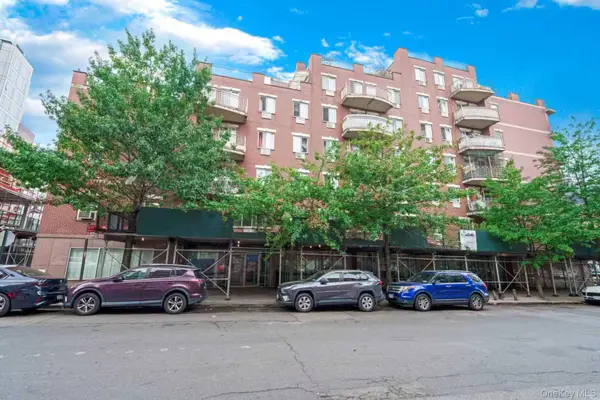 $688,000Active2 beds 2 baths998 sq. ft.
$688,000Active2 beds 2 baths998 sq. ft.35-06 Leavitt Street #3K, Flushing, NY 11354
MLS# 917837Listed by: TRU INTERNATIONAL REALTY CORP - Open Tue, 12 to 5pmNew
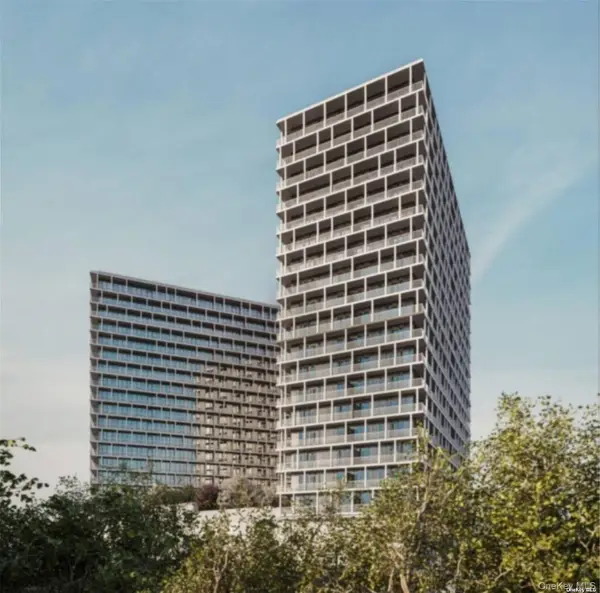 $645,000Active1 beds 1 baths636 sq. ft.
$645,000Active1 beds 1 baths636 sq. ft.131-02B 40th Road #8V, Flushing, NY 11354
MLS# 917456Listed by: E REALTY INTERNATIONAL CORP
